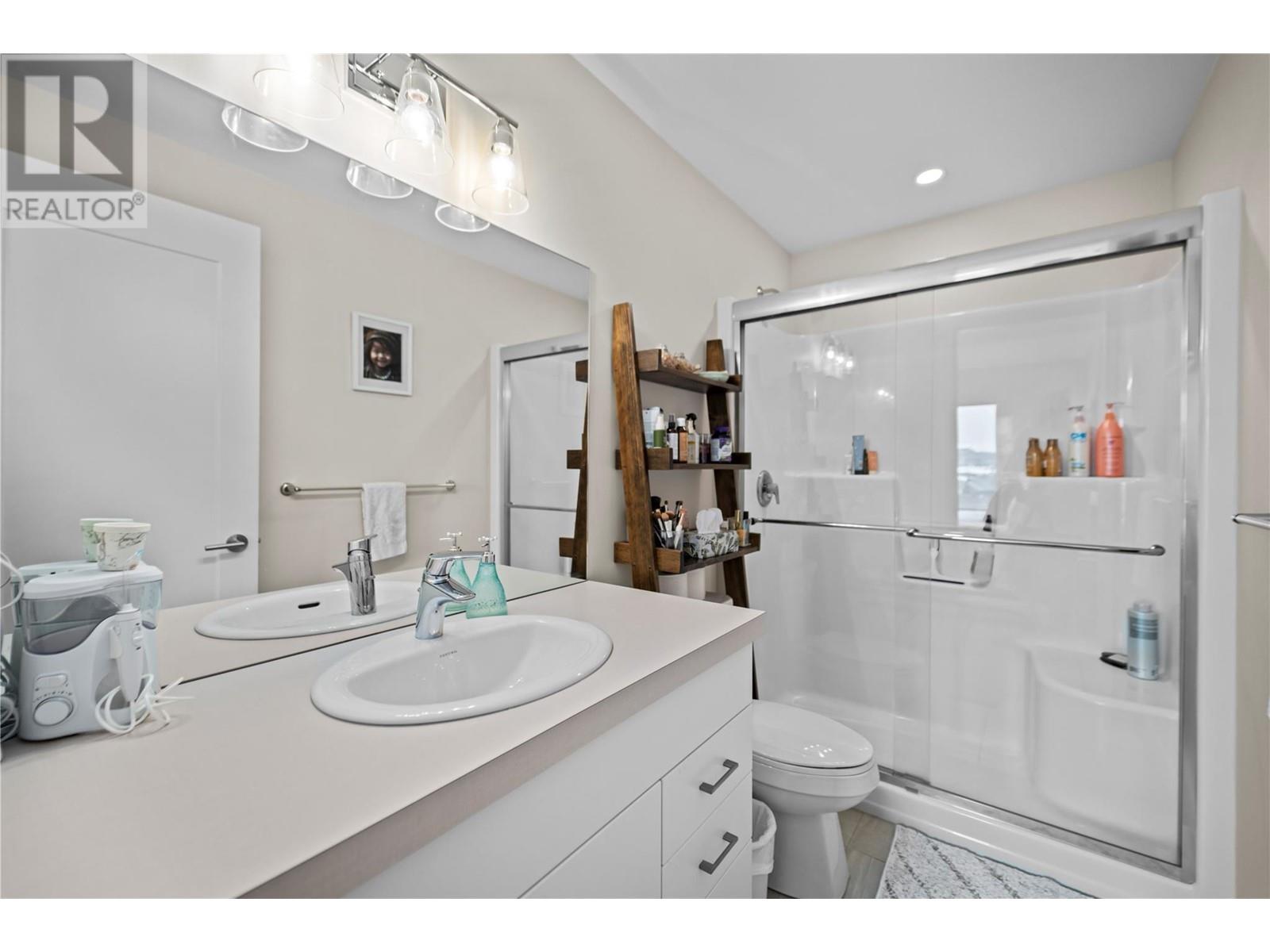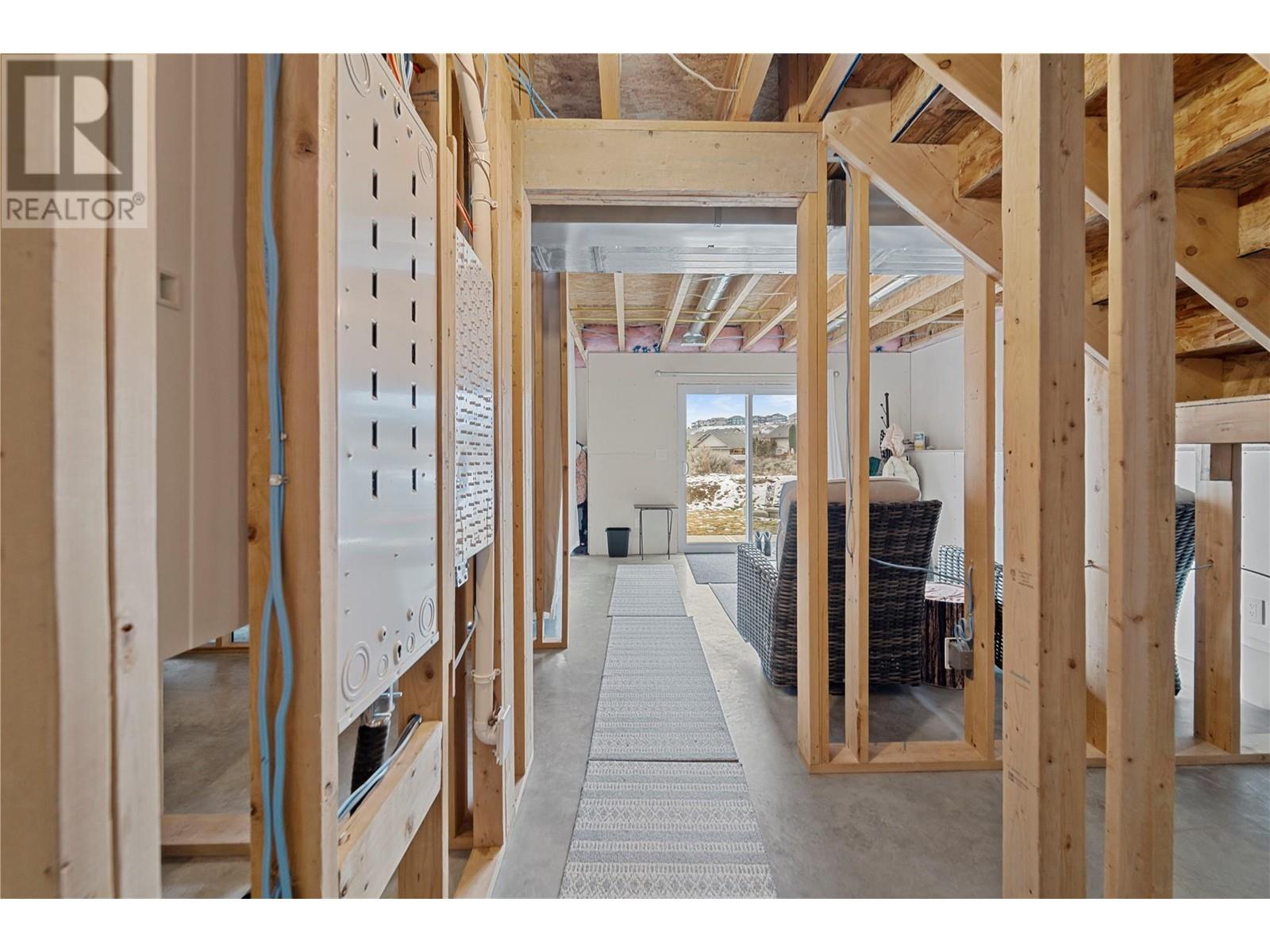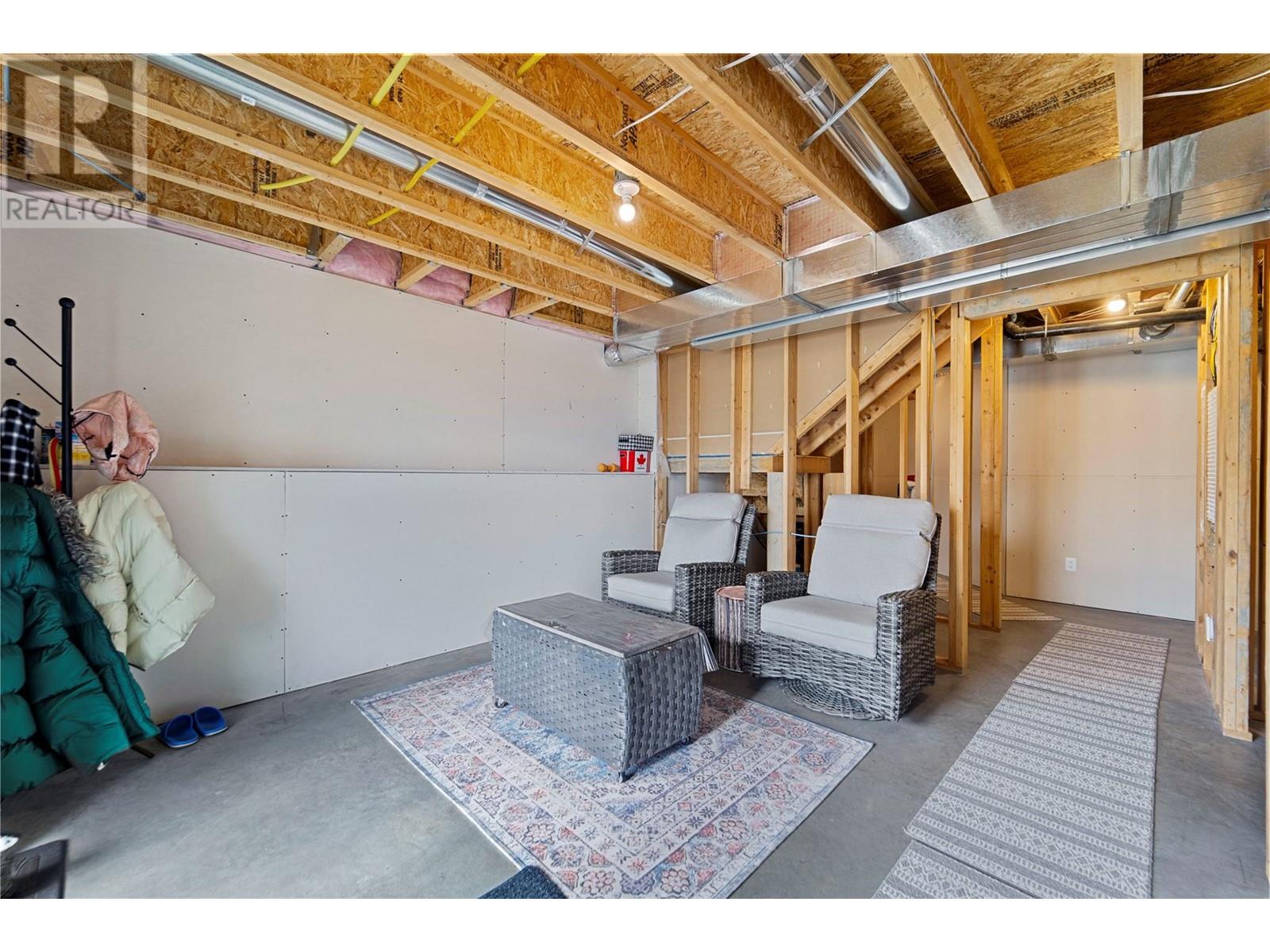2045 Stagecoach Drive Unit# 131 Kamloops, British Columbia V2B 0H8
$679,000Maintenance,
$286.21 Monthly
Maintenance,
$286.21 MonthlyDiscover the best unit in the complex, offering unobstructed city and river views that take your breath away. This immaculate, nearly new home showcases true pride of ownership and is in mint condition. Featuring a rare double-car garage, this property provides ample space for parking and storage. Inside, you’ll find a bright and open layout, designed for modern living. The unfinished basement offers incredible potential—create your dream rec room, man cave, or additional bedroom to suit your needs. A rare opportunity to own a premium unit with unbeatable views, exceptional quality, and limitless possibilities. Don’t miss out—schedule your private viewing today! (id:61048)
Property Details
| MLS® Number | 10336351 |
| Property Type | Single Family |
| Neigbourhood | Batchelor Heights |
| Community Name | CASA LANDING |
| Parking Space Total | 2 |
| View Type | City View, River View, Mountain View, View Of Water, View (panoramic) |
Building
| Bathroom Total | 3 |
| Bedrooms Total | 3 |
| Architectural Style | Split Level Entry |
| Constructed Date | 2021 |
| Construction Style Split Level | Other |
| Exterior Finish | Stone, Other |
| Flooring Type | Mixed Flooring |
| Half Bath Total | 1 |
| Heating Type | Forced Air, See Remarks |
| Roof Material | Asphalt Shingle |
| Roof Style | Unknown |
| Stories Total | 3 |
| Size Interior | 2,141 Ft2 |
| Type | Duplex |
| Utility Water | Municipal Water |
Parking
| Attached Garage | 2 |
Land
| Acreage | No |
| Sewer | Municipal Sewage System |
| Size Total Text | Under 1 Acre |
| Zoning Type | Unknown |
Rooms
| Level | Type | Length | Width | Dimensions |
|---|---|---|---|---|
| Second Level | Primary Bedroom | 13'6'' x 11'0'' | ||
| Second Level | Bedroom | 10'2'' x 11'8'' | ||
| Second Level | Bedroom | 10'0'' x 11'0'' | ||
| Second Level | 4pc Ensuite Bath | Measurements not available | ||
| Second Level | 4pc Bathroom | Measurements not available | ||
| Main Level | Living Room | 12'0'' x 14'0'' | ||
| Main Level | Dining Room | 11'0'' x 10'0'' | ||
| Main Level | Kitchen | 11'0'' x 9'0'' | ||
| Main Level | 2pc Bathroom | Measurements not available |
Contact Us
Contact us for more information

Dylan Mcguire
61-111 Chartrand Ave
Logan Lake, British Columbia V0K 1W0
(250) 300-3656















































