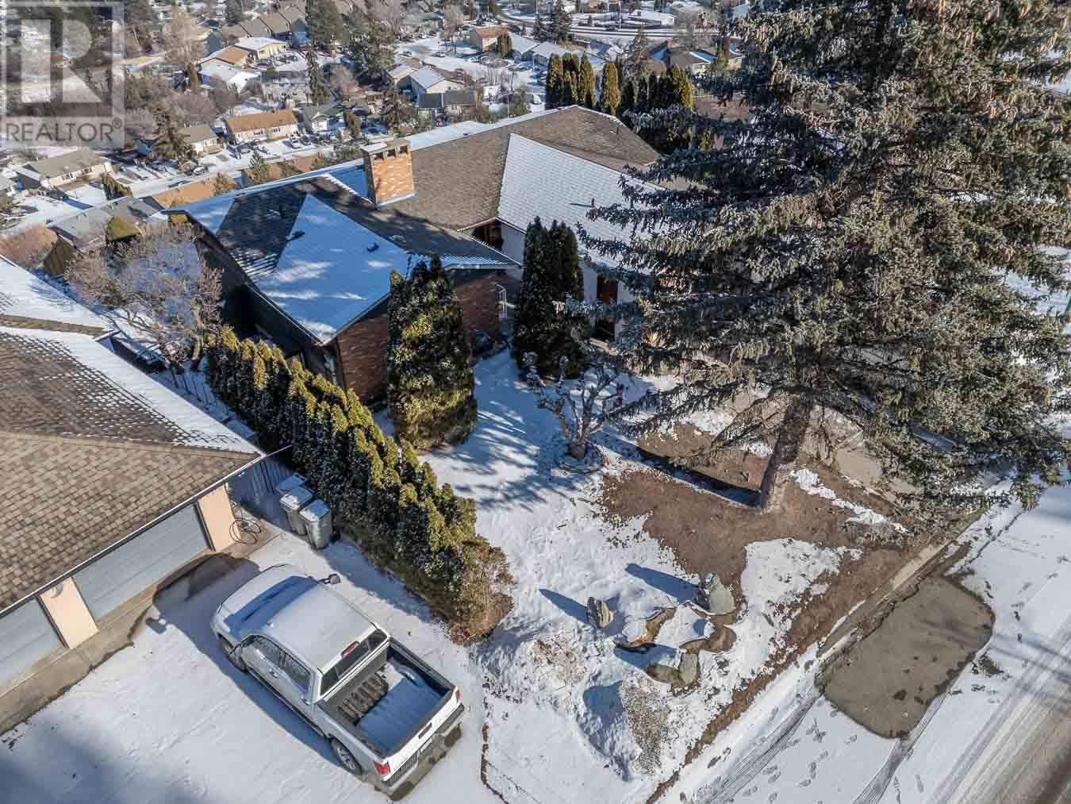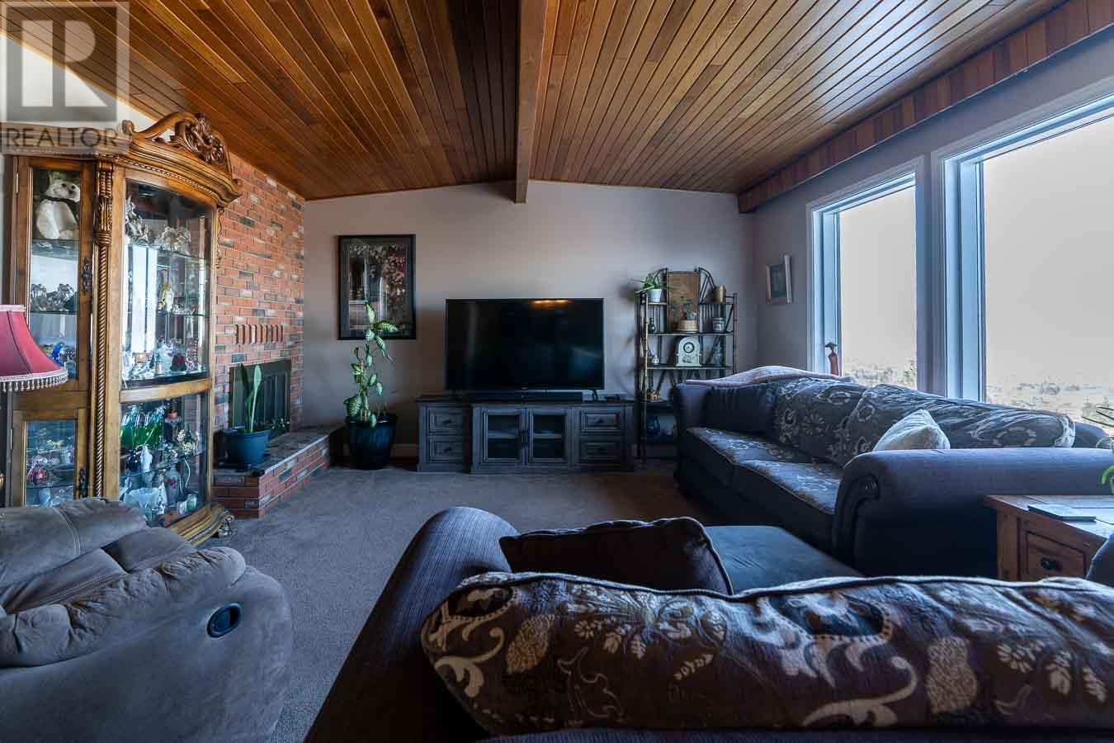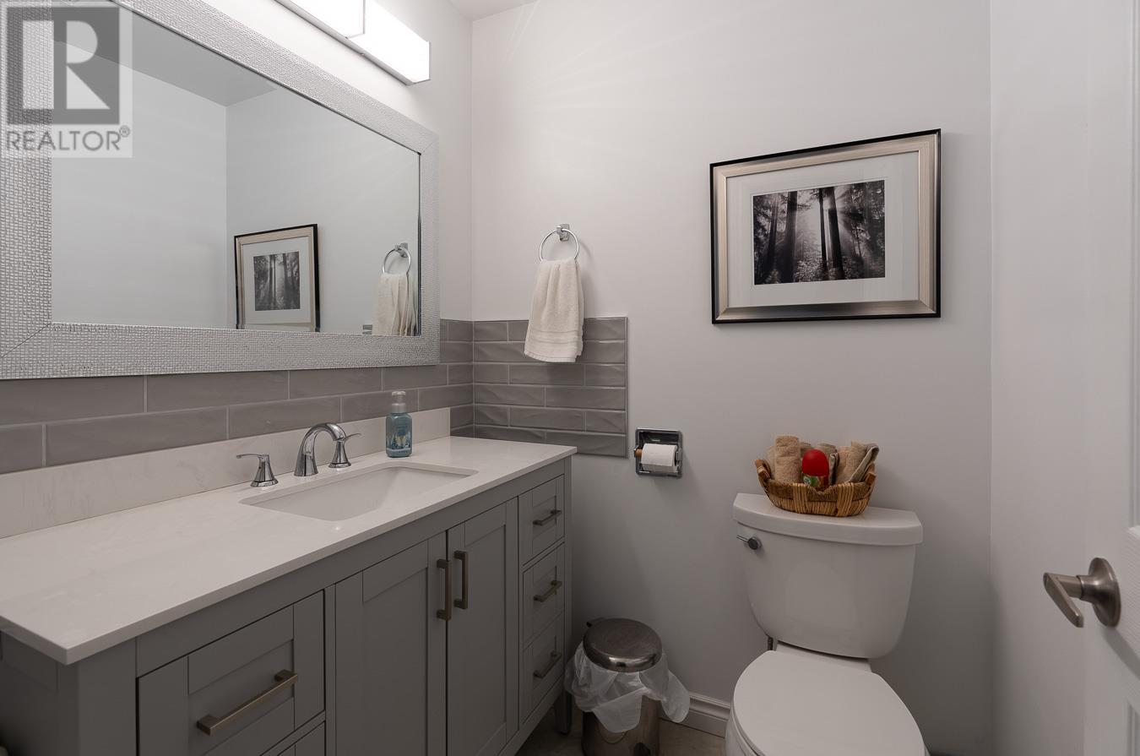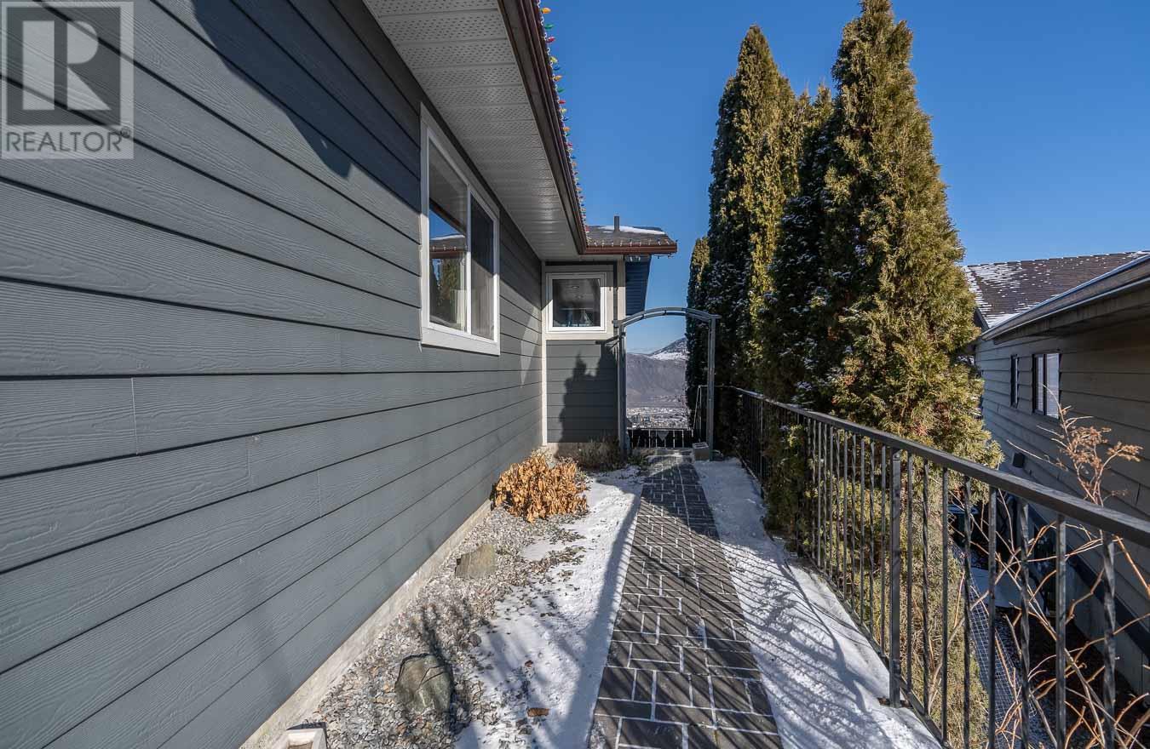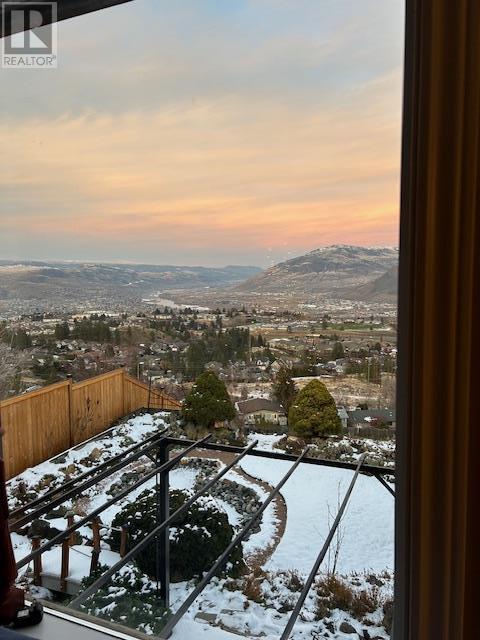396 Gleneagles Drive Kamloops, British Columbia V2E 1Z4
$949,900
LOOKING FOR A VIEW? Perched on a 7,939 sqft panoramic view lot, this stunning 4-bed 3-bath, 2,770 sqft home offers breathtaking views of Kamloops. The newly renovated master bath and updated kitchen add modern charm. The basement floors have been redone, and the home includes a 2 Bed separate-entry in-law suite for added flexibility. Enjoy the beautiful solarium overlooking the city, a spacious backyard—larger than most view properties in the area, and a serene water pond with a pump. With a 2-car garage, RV parking, and a 2024 HWT, this home is move-in ready. Don’t miss this rare gem! So if you are looking for a home with breathtaking views this is it. (id:61048)
Property Details
| MLS® Number | 10335245 |
| Property Type | Single Family |
| Neigbourhood | Sahali |
| Parking Space Total | 2 |
Building
| Bathroom Total | 3 |
| Bedrooms Total | 4 |
| Appliances | Refrigerator, Dishwasher, Dryer, Microwave, Oven, Washer |
| Architectural Style | Bungalow |
| Constructed Date | 1980 |
| Construction Style Attachment | Detached |
| Cooling Type | Central Air Conditioning |
| Exterior Finish | Stucco |
| Fireplace Fuel | Wood |
| Fireplace Present | Yes |
| Fireplace Type | Conventional |
| Heating Type | Forced Air, See Remarks |
| Roof Material | Asphalt Shingle |
| Roof Style | Unknown |
| Stories Total | 1 |
| Size Interior | 2,770 Ft2 |
| Type | House |
| Utility Water | Municipal Water |
Parking
| Attached Garage | 2 |
| R V |
Land
| Acreage | No |
| Sewer | Municipal Sewage System |
| Size Irregular | 0.18 |
| Size Total | 0.18 Ac|under 1 Acre |
| Size Total Text | 0.18 Ac|under 1 Acre |
| Zoning Type | Unknown |
Rooms
| Level | Type | Length | Width | Dimensions |
|---|---|---|---|---|
| Basement | 3pc Bathroom | Measurements not available | ||
| Basement | Storage | 18' x 16' | ||
| Basement | Kitchen | 10'8'' x 15' | ||
| Basement | Bedroom | 16' x 9' | ||
| Basement | Bedroom | 9'6'' x 11'6'' | ||
| Main Level | 3pc Bathroom | Measurements not available | ||
| Main Level | 3pc Bathroom | Measurements not available | ||
| Main Level | Other | 6'8'' x 7'10'' | ||
| Main Level | Sunroom | 9'8'' x 14' | ||
| Main Level | Bedroom | 14'6'' x 9'8'' | ||
| Main Level | Primary Bedroom | 12'2'' x 13'7'' | ||
| Main Level | Kitchen | 15'10'' x 11' | ||
| Main Level | Dining Room | 9'9'' x 12' | ||
| Main Level | Living Room | 14' x 17'7'' | ||
| Main Level | Foyer | 11' x 7' |
https://www.realtor.ca/real-estate/27908986/396-gleneagles-drive-kamloops-sahali
Contact Us
Contact us for more information

Joe Doyle
Personal Real Estate Corporation
109 Victoria Street
Kamloops, British Columbia V2C 1Z4
(778) 471-1498
(778) 471-1793

