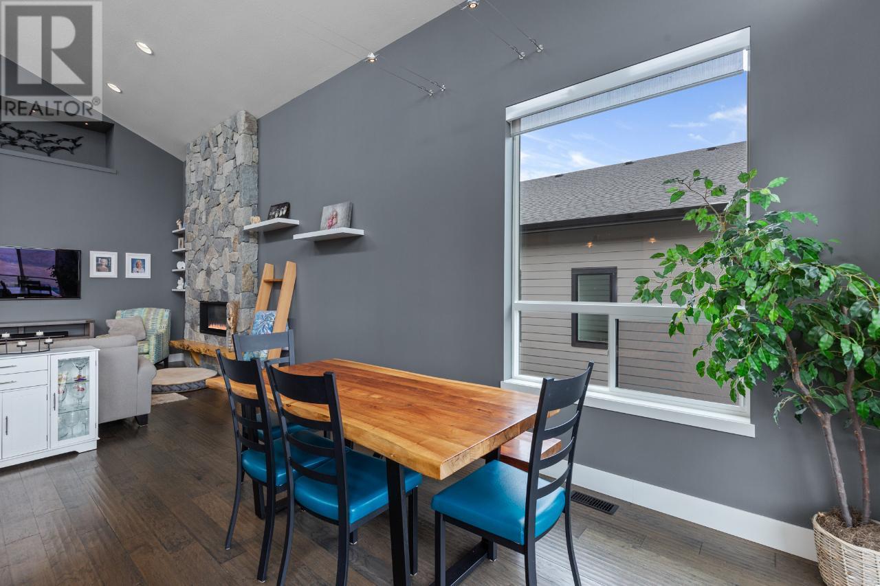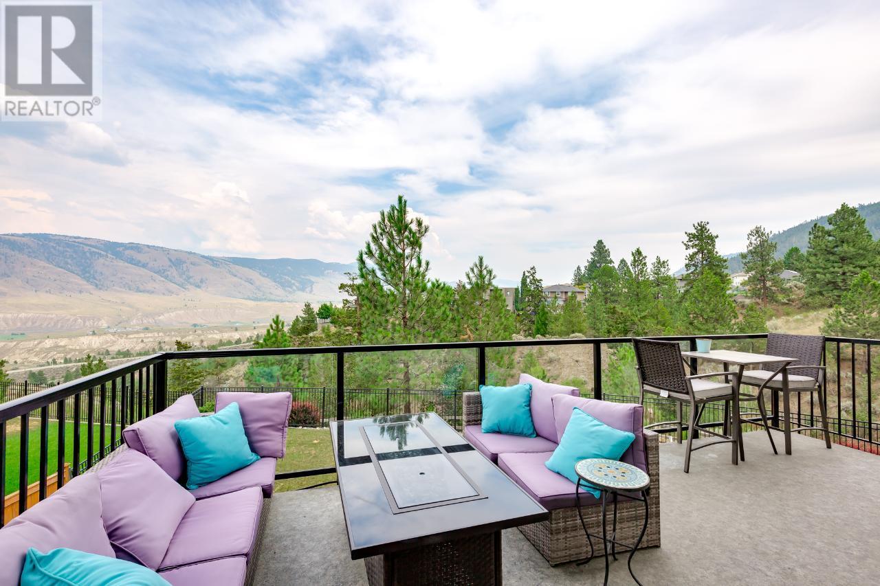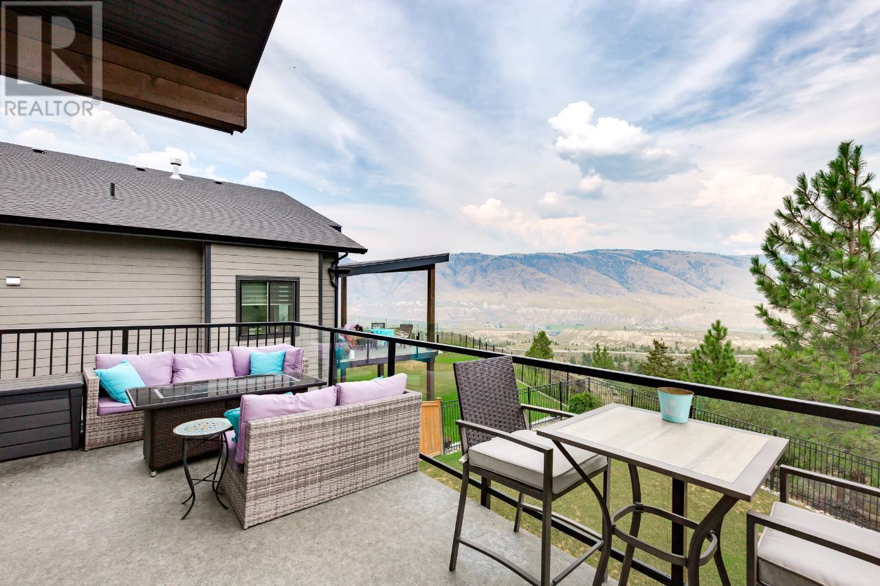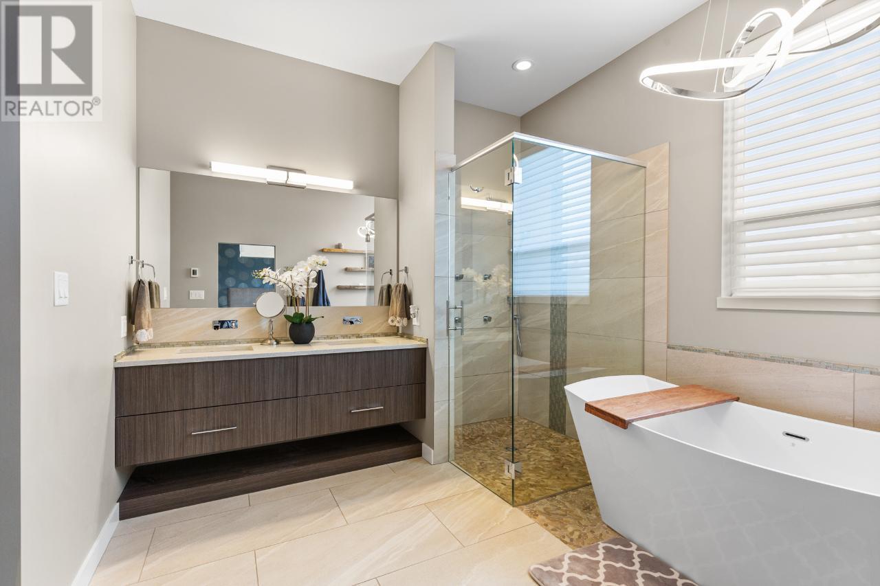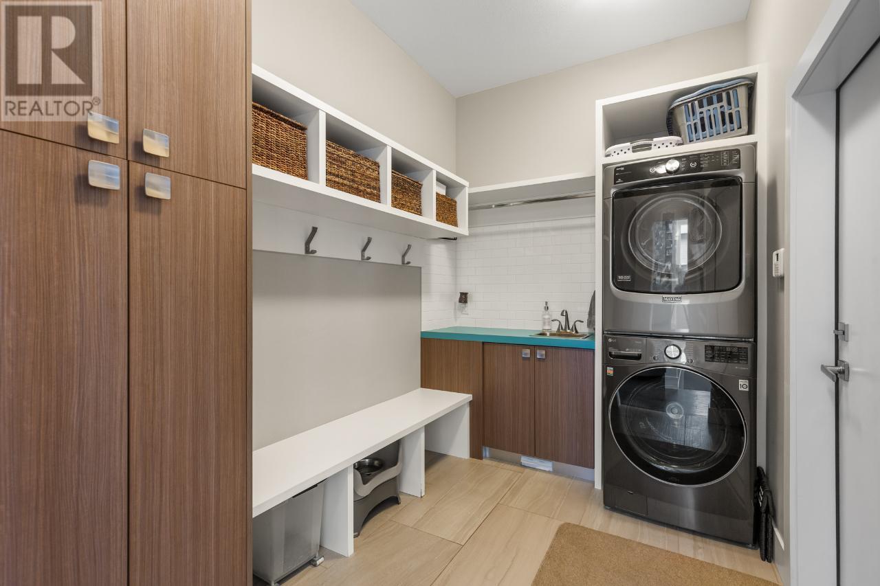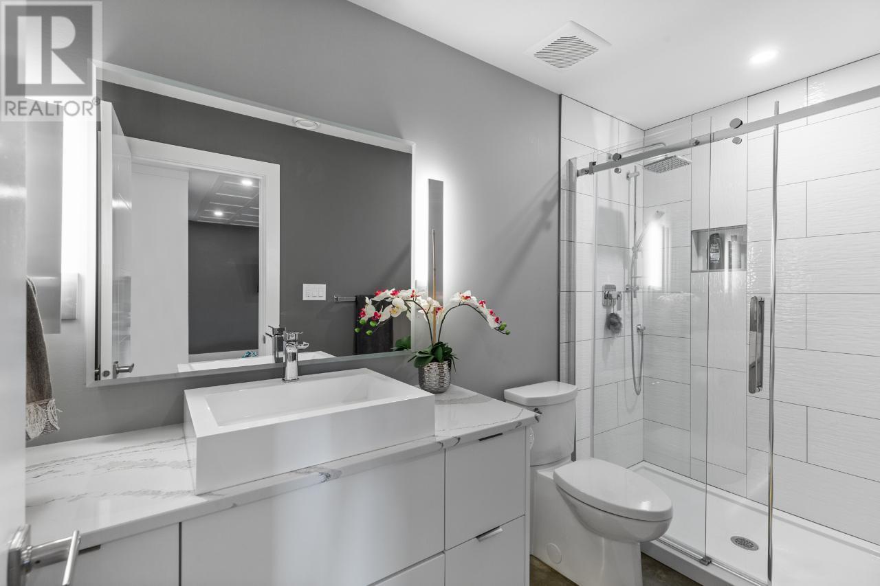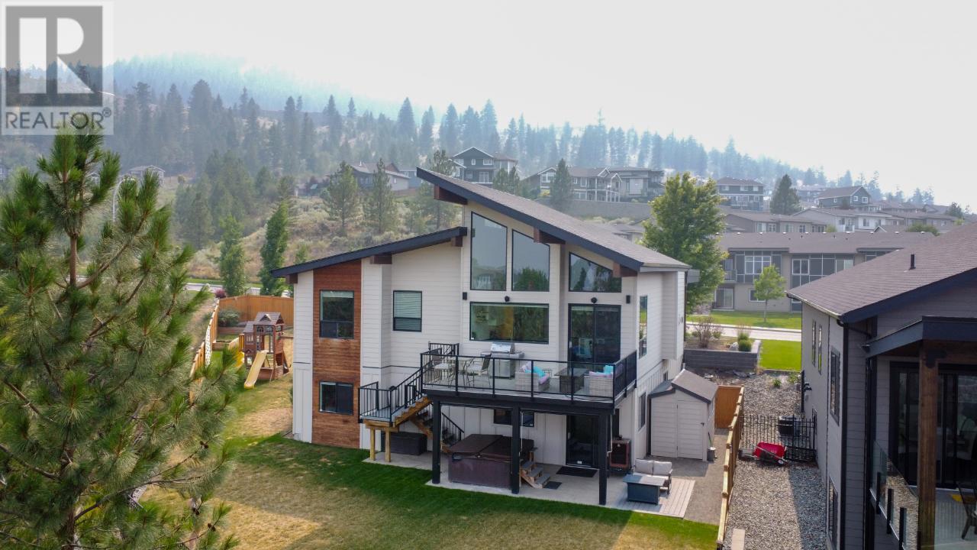1990 Qu'appelle Boulevard Kamloops, British Columbia V2E 0C1
$1,329,900
No GST. Welcome to the extraordinary 2015 Y-Dream Home! A custom-built masterpiece that exudes luxury and elegance. Situated on a sprawling 0.26acre lot, this home offers a truly exceptional living experience with breathtaking panoramic views and thoughtfully designed features. Control4 Home Automation system ensures safety, convenience, and energy efficiency. Award-winning Excel Kitchen with large Island, Electric Drive cabinets, Quartz countertops, SS Appliances and more. Vaulted ceilings, glass railings, large windows, power blinds. Spa-like ensuite with whirlpool jet tub and a view. Custom closet organizers in every room. Over $120K invested in basement finishing. 60"" fireplace, wet bar with wine fridge. Sound insulation between floors. Basement suite potential. Large yard, room for a pool. UG Sprinklers. Oversized 2-car garage with epoxy floor, large driveway, RV Parking with 30amp. Virtual Tour and Promotional Video attached! Pre-listing Home Inspection available (id:61048)
Property Details
| MLS® Number | 10334839 |
| Property Type | Single Family |
| Neigbourhood | Juniper Ridge |
| Amenities Near By | Park |
| Community Features | Family Oriented |
| Features | Jacuzzi Bath-tub |
| Parking Space Total | 2 |
| View Type | Valley View, View (panoramic) |
Building
| Bathroom Total | 3 |
| Bedrooms Total | 5 |
| Appliances | Range, Refrigerator, Dishwasher, Microwave, Washer & Dryer |
| Architectural Style | Ranch |
| Basement Type | Full |
| Constructed Date | 2015 |
| Construction Style Attachment | Detached |
| Cooling Type | Central Air Conditioning |
| Exterior Finish | Other |
| Fire Protection | Security System |
| Fireplace Fuel | Electric,gas |
| Fireplace Present | Yes |
| Fireplace Type | Unknown,unknown |
| Flooring Type | Mixed Flooring |
| Heating Type | Forced Air |
| Roof Material | Asphalt Shingle |
| Roof Style | Unknown |
| Stories Total | 2 |
| Size Interior | 3,380 Ft2 |
| Type | House |
| Utility Water | Municipal Water |
Parking
| Attached Garage | 2 |
| R V | 1 |
Land
| Acreage | No |
| Fence Type | Fence |
| Land Amenities | Park |
| Landscape Features | Underground Sprinkler |
| Sewer | Municipal Sewage System |
| Size Irregular | 0.26 |
| Size Total | 0.26 Ac|under 1 Acre |
| Size Total Text | 0.26 Ac|under 1 Acre |
| Zoning Type | Residential |
Rooms
| Level | Type | Length | Width | Dimensions |
|---|---|---|---|---|
| Basement | Storage | 20'0'' x 10'0'' | ||
| Basement | Utility Room | 10'6'' x 8'0'' | ||
| Basement | Media | 18'6'' x 17'0'' | ||
| Basement | Recreation Room | 29'0'' x 12'0'' | ||
| Basement | Bedroom | 14'0'' x 11'0'' | ||
| Basement | Bedroom | 13'4'' x 10'7'' | ||
| Basement | 3pc Bathroom | Measurements not available | ||
| Main Level | Laundry Room | 10'5'' x 7'0'' | ||
| Main Level | Bedroom | 11'0'' x 10'0'' | ||
| Main Level | Bedroom | 12'0'' x 11'0'' | ||
| Main Level | Primary Bedroom | 15'0'' x 11'0'' | ||
| Main Level | Dining Room | 15'0'' x 8'0'' | ||
| Main Level | Living Room | 18'0'' x 14'0'' | ||
| Main Level | Kitchen | 16'6'' x 10'5'' | ||
| Main Level | Foyer | 9'0'' x 7'0'' | ||
| Main Level | 5pc Ensuite Bath | Measurements not available | ||
| Main Level | 4pc Bathroom | Measurements not available |
https://www.realtor.ca/real-estate/27897559/1990-quappelle-boulevard-kamloops-juniper-ridge
Contact Us
Contact us for more information

Aaron Goddard
aarongoddard.ca/home
322 Seymour Street
Kamloops, British Columbia V2C 2G2
(250) 374-3022
(250) 828-2866














