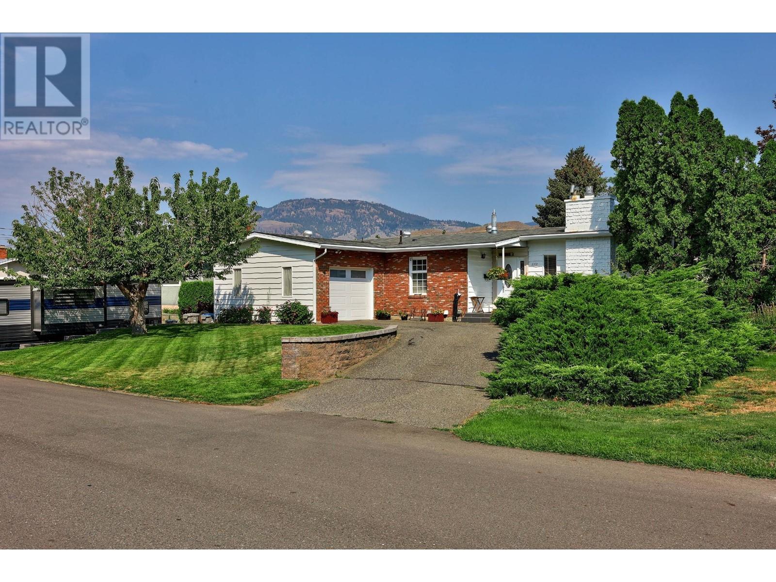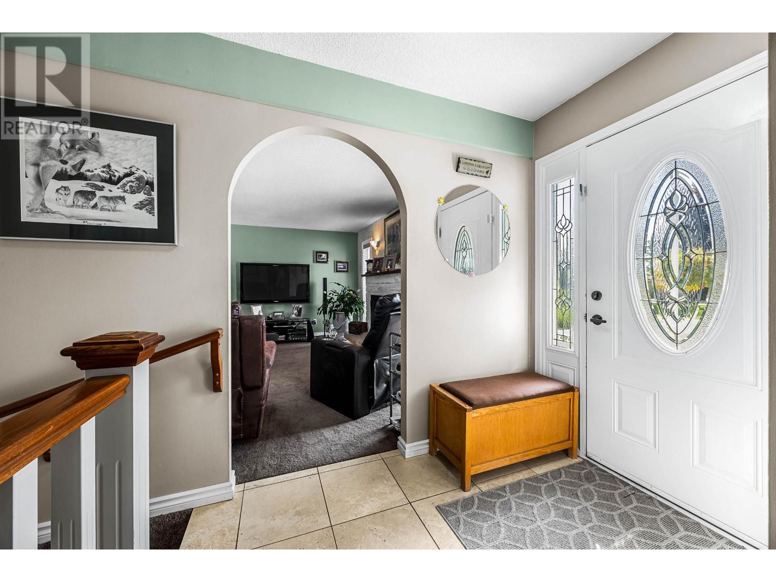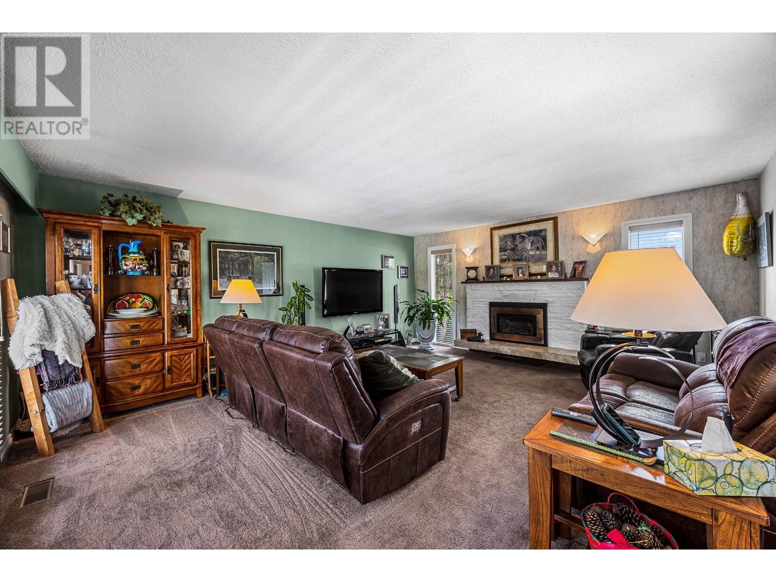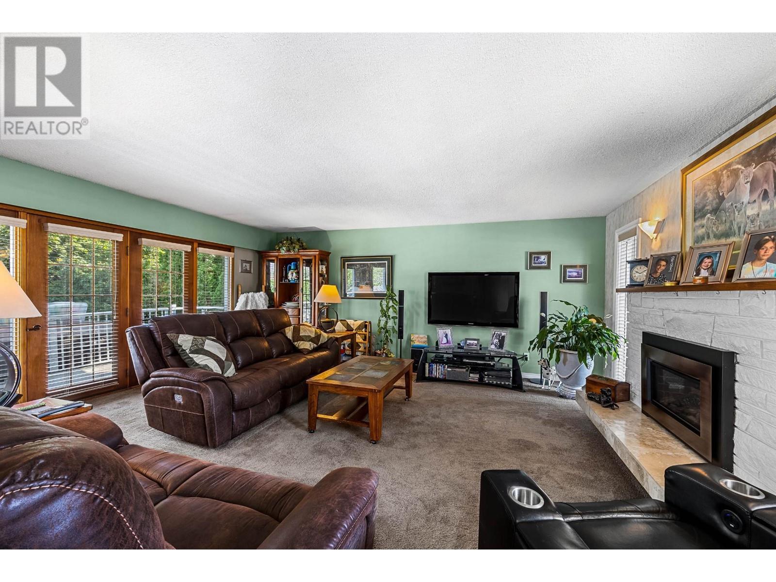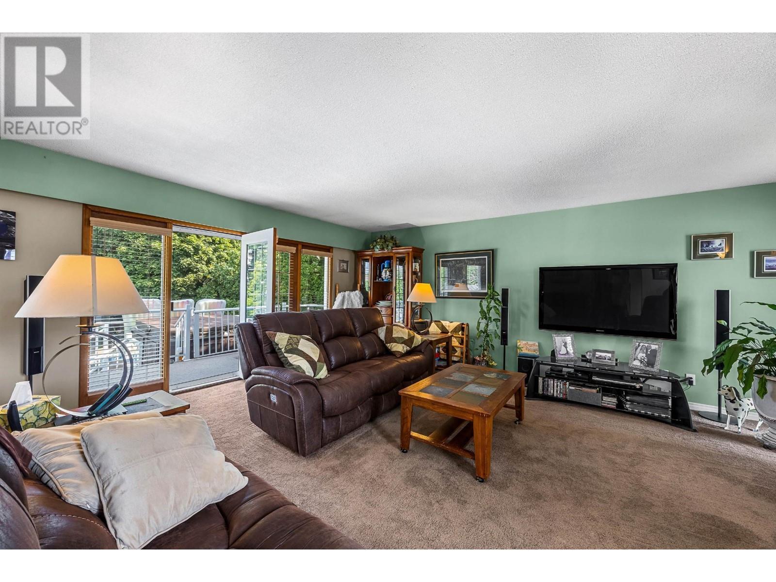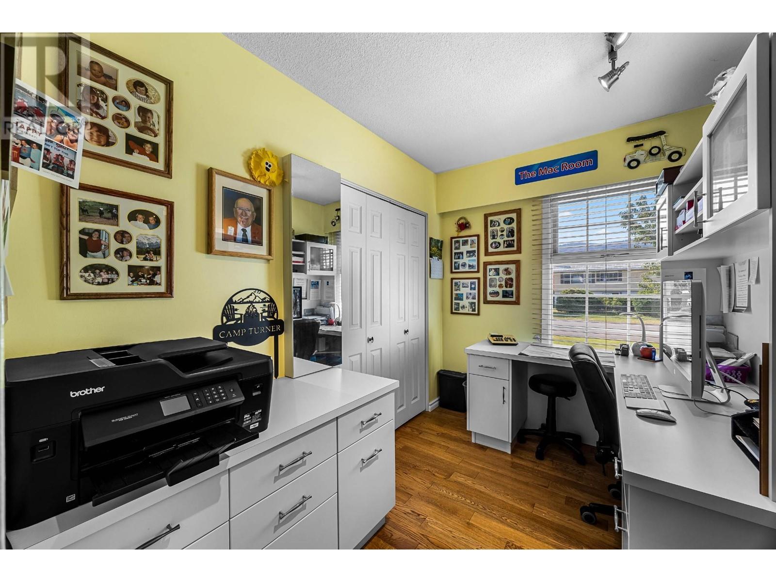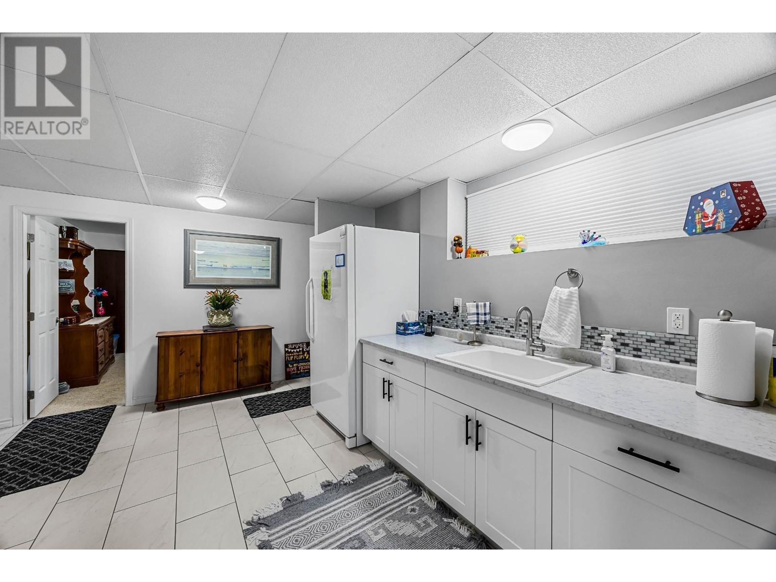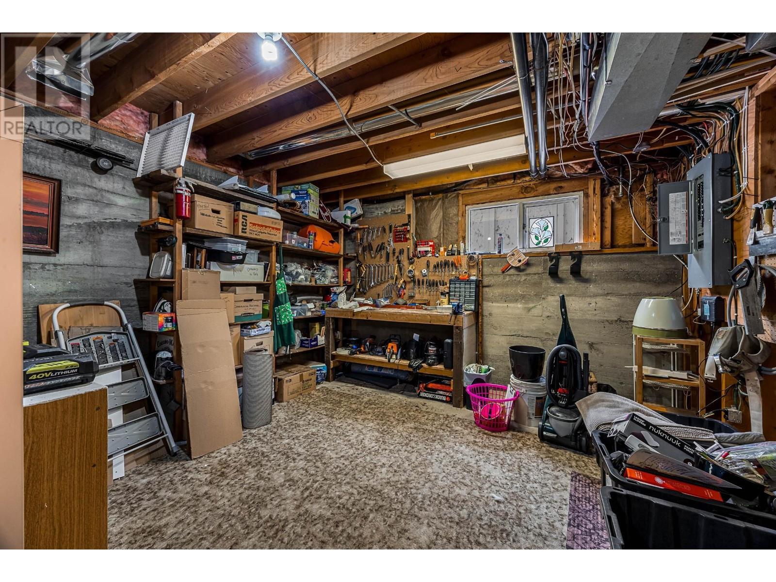2370 Greenfield Avenue Kamloops, British Columbia V2B 4P4
$824,900
This is a great 4 bedroom 2 bath home in a sought-after Brocklehurst location. Immaculate condition, lots of updating including kitchen, baths, furnace, tankless h/w, flooring, paint and more. Main floor has 3 bedrooms with the 3rd being a bedroom/home office option, a generous kitchen, huge living room with a cozy gas fireplace, and a deluxe fully-renovated bath with separate tub and a free-standing shower. In the warm lower level you will find the 4th bedroom, a huge recroom/family room with a free-standing gas fireplace, another deluxe 3 piece bath, a generous laundry area, and a good-sized workshop. The private and lovely rear yard features a Lazy L inground pool, hot tub, a large patio, and a water feature. There is also RV parking on the west end of the property. Don't miss this one! All measurements are approximate and should be verified if critical. (id:61048)
Property Details
| MLS® Number | 10334628 |
| Property Type | Single Family |
| Neigbourhood | Brocklehurst |
| Parking Space Total | 4 |
| Pool Type | Inground Pool |
Building
| Bathroom Total | 2 |
| Bedrooms Total | 4 |
| Appliances | Range, Refrigerator, Dishwasher, Washer & Dryer |
| Architectural Style | Bungalow |
| Basement Type | Full |
| Constructed Date | 1966 |
| Construction Style Attachment | Detached |
| Exterior Finish | Brick, Cedar Siding |
| Fireplace Present | Yes |
| Fireplace Type | Free Standing Metal |
| Flooring Type | Mixed Flooring |
| Heating Type | Forced Air, See Remarks |
| Roof Material | Asphalt Shingle |
| Roof Style | Unknown |
| Stories Total | 1 |
| Size Interior | 2,497 Ft2 |
| Type | House |
| Utility Water | Municipal Water |
Parking
| See Remarks | |
| Attached Garage | 1 |
| R V | 1 |
Land
| Acreage | No |
| Fence Type | Fence |
| Sewer | Municipal Sewage System |
| Size Irregular | 0.23 |
| Size Total | 0.23 Ac|under 1 Acre |
| Size Total Text | 0.23 Ac|under 1 Acre |
| Zoning Type | Unknown |
Rooms
| Level | Type | Length | Width | Dimensions |
|---|---|---|---|---|
| Basement | Workshop | 12'8'' x 12'6'' | ||
| Basement | Laundry Room | 10'0'' x 7'8'' | ||
| Basement | Recreation Room | 18'0'' x 15'9'' | ||
| Basement | Bedroom | 11'0'' x 11'0'' | ||
| Basement | Full Bathroom | Measurements not available | ||
| Main Level | Bedroom | 9'0'' x 6'9'' | ||
| Main Level | Bedroom | 13'0'' x 9'9'' | ||
| Main Level | Primary Bedroom | 12'8'' x 11'3'' | ||
| Main Level | Kitchen | 14'3'' x 12'0'' | ||
| Main Level | Dining Room | 9'8'' x 8'4'' | ||
| Main Level | Living Room | 18'6'' x 16'6'' | ||
| Main Level | Full Bathroom | Measurements not available |
https://www.realtor.ca/real-estate/27892240/2370-greenfield-avenue-kamloops-brocklehurst
Contact Us
Contact us for more information
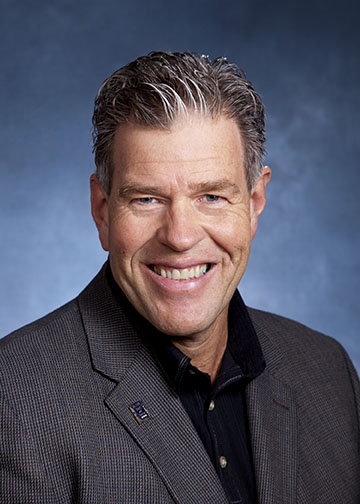
Ken Mcclelland
258 Seymour Street
Kamloops, British Columbia V2C 2E5
(250) 374-3331
(250) 828-9544
www.remaxkamloops.ca/
