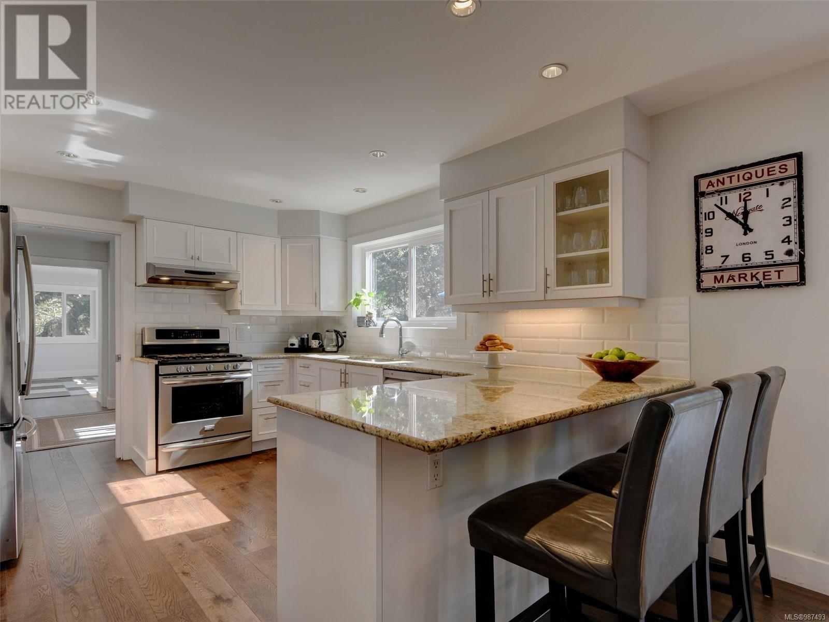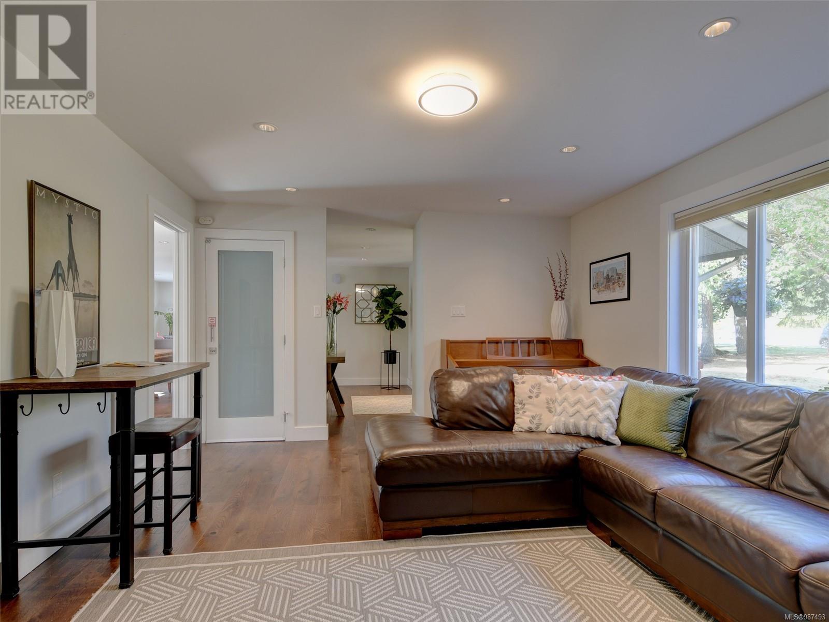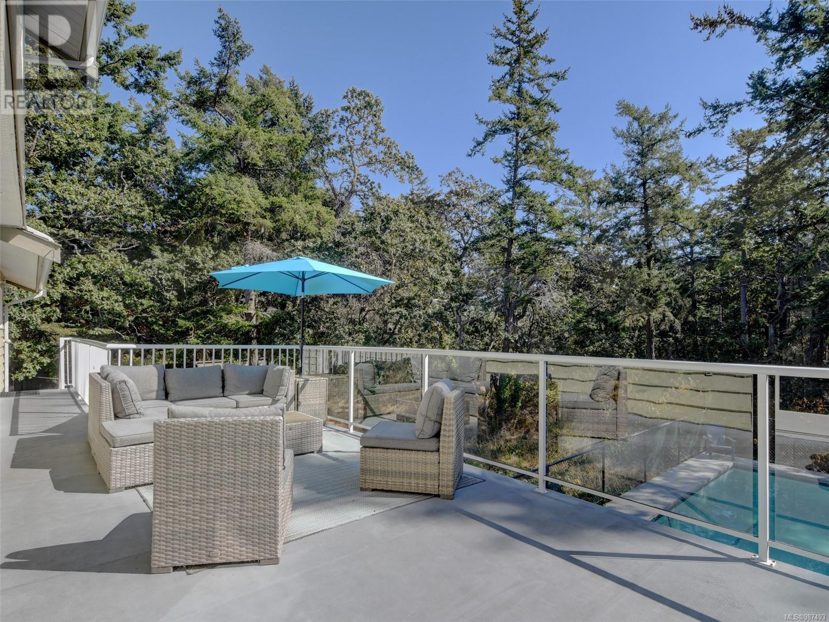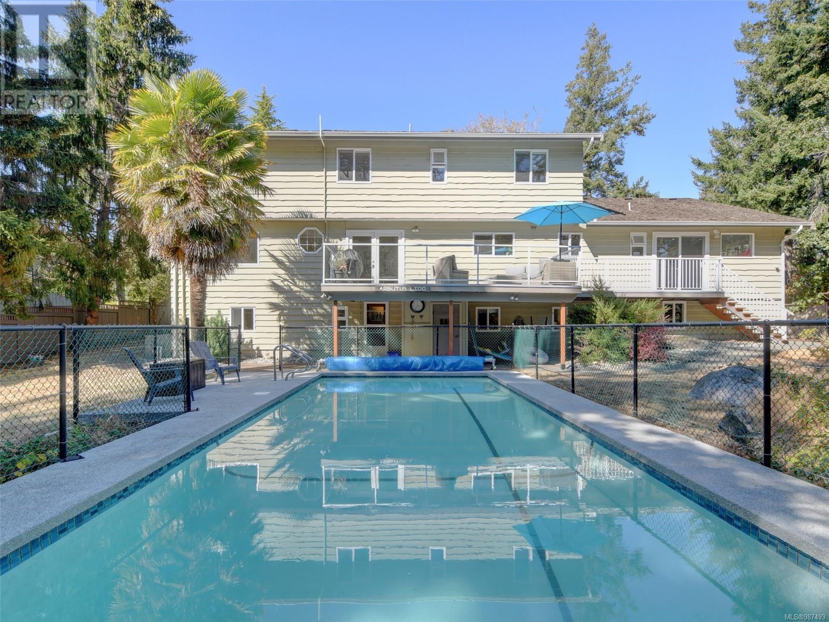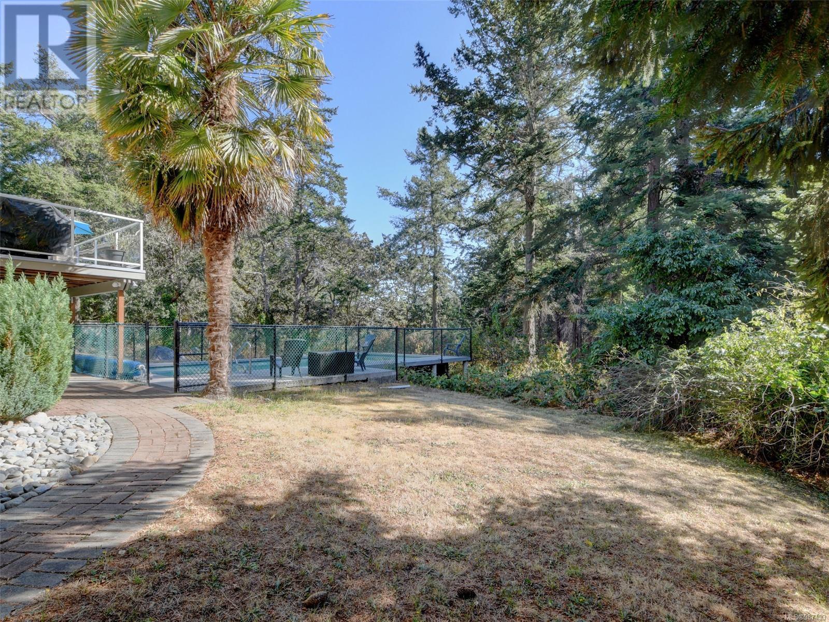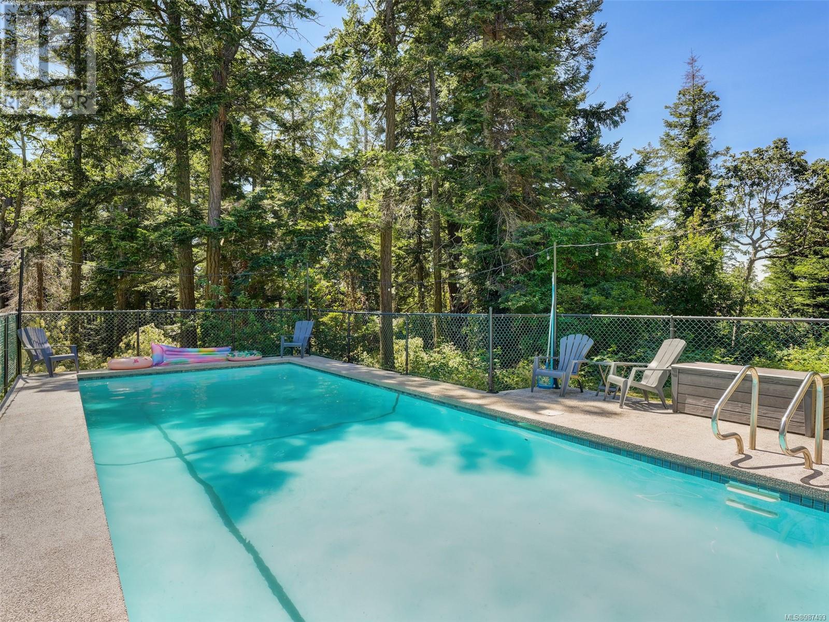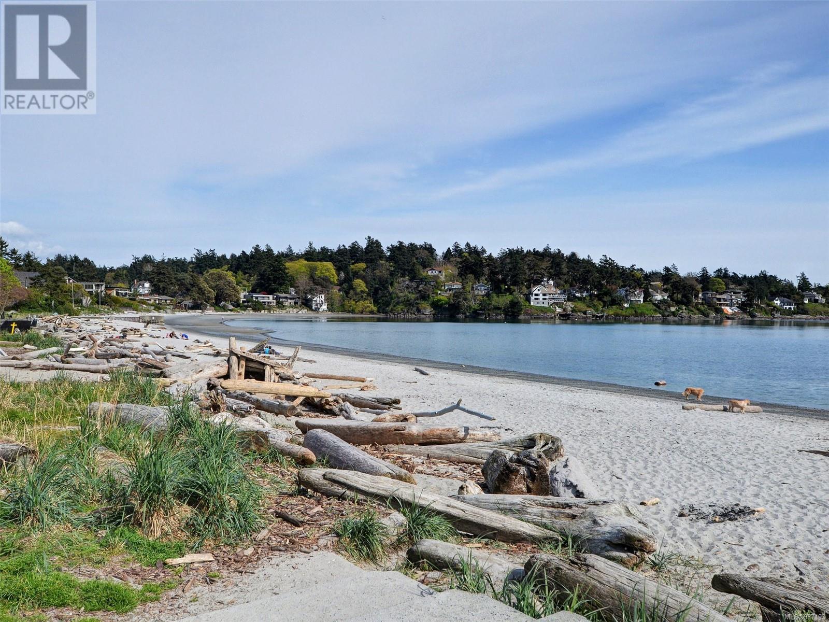2799 Arbutus Rd Saanich, British Columbia V8N 5X6
$2,569,000
Located in the peaceful Wedgewood Estates above 10 Mile Point, this spacious 4,000 sq ft family home offers a wonderful living experience. With 7 bedrooms and 6 bathrooms, it presents outstanding value. The main floor features an open-concept layout with a fantastic kitchen, while upstairs you'll find 6 bedrooms, plus a private one-bedroom suite with its own laundry. Outdoors, enjoy a refreshing swimming pool, a 2-car garage, and a generous 1/3-acre lot. Recent updates include a new roof (June 2024), hot water heater, pool heater, hardwood floors, French doors, an updated laundry room, pot lights, new carpeting, and beautifully renovated bathrooms with heated floors and countertops. Take in the serene views from the decks and patio overlooking the pool and parkland. Conveniently located near Cadboro Bay Village, Gyro Park, Pepper's Food Market, Mocha House, restaurants, a pharmacy, clothing stores, and the charming Smuggler's Cove Pub. Newly resurfaced tennis courts are also nearby, as well as top-rated local schools. Book your showing today! (id:61048)
Property Details
| MLS® Number | 987493 |
| Property Type | Single Family |
| Neigbourhood | Ten Mile Point |
| Features | Other |
| Parking Space Total | 4 |
| Plan | Vip34545 |
| Structure | Patio(s), Patio(s), Patio(s) |
Building
| Bathroom Total | 6 |
| Bedrooms Total | 8 |
| Constructed Date | 1984 |
| Cooling Type | None |
| Heating Fuel | Electric, Natural Gas |
| Heating Type | Baseboard Heaters, Forced Air |
| Size Interior | 4,200 Ft2 |
| Total Finished Area | 4200 Sqft |
| Type | House |
Land
| Access Type | Road Access |
| Acreage | No |
| Size Irregular | 15814 |
| Size Total | 15814 Sqft |
| Size Total Text | 15814 Sqft |
| Zoning Type | Residential |
Rooms
| Level | Type | Length | Width | Dimensions |
|---|---|---|---|---|
| Second Level | Bathroom | 5-Piece | ||
| Second Level | Ensuite | 3-Piece | ||
| Second Level | Bedroom | 13 ft | 12 ft | 13 ft x 12 ft |
| Second Level | Bedroom | 12 ft | 11 ft | 12 ft x 11 ft |
| Second Level | Bedroom | 11 ft | 11 ft | 11 ft x 11 ft |
| Second Level | Bedroom | 11 ft | 11 ft | 11 ft x 11 ft |
| Second Level | Bedroom | 13 ft | 11 ft | 13 ft x 11 ft |
| Second Level | Ensuite | 5-Piece | ||
| Second Level | Primary Bedroom | 16 ft | 13 ft | 16 ft x 13 ft |
| Lower Level | Storage | 45 ft | 18 ft | 45 ft x 18 ft |
| Lower Level | Patio | 42 ft | 20 ft | 42 ft x 20 ft |
| Lower Level | Patio | 19 ft | 11 ft | 19 ft x 11 ft |
| Lower Level | Patio | 11 ft | 9 ft | 11 ft x 9 ft |
| Lower Level | Laundry Room | 23 ft | 11 ft | 23 ft x 11 ft |
| Lower Level | Bathroom | 3-Piece | ||
| Lower Level | Entrance | 10 ft | 4 ft | 10 ft x 4 ft |
| Main Level | Storage | 21 ft | 7 ft | 21 ft x 7 ft |
| Main Level | Laundry Room | 11 ft | 10 ft | 11 ft x 10 ft |
| Main Level | Bathroom | 2-Piece | ||
| Main Level | Ensuite | 2-Piece | ||
| Main Level | Bedroom | 14 ft | 11 ft | 14 ft x 11 ft |
| Main Level | Family Room | 17 ft | 13 ft | 17 ft x 13 ft |
| Main Level | Kitchen | 13 ft | 11 ft | 13 ft x 11 ft |
| Main Level | Dining Room | 15 ft | 11 ft | 15 ft x 11 ft |
| Main Level | Living Room | 33 ft | 13 ft | 33 ft x 13 ft |
| Main Level | Entrance | 11 ft | 10 ft | 11 ft x 10 ft |
| Additional Accommodation | Bedroom | 14 ft | 11 ft | 14 ft x 11 ft |
| Additional Accommodation | Kitchen | 10 ft | 8 ft | 10 ft x 8 ft |
| Additional Accommodation | Living Room | 12 ft | 10 ft | 12 ft x 10 ft |
https://www.realtor.ca/real-estate/27888886/2799-arbutus-rd-saanich-ten-mile-point
Contact Us
Contact us for more information

Andrew Maxwell
www.andrewmaxwell.ca/
752 Douglas St
Victoria, British Columbia V8W 3M6
(250) 380-3933
(250) 380-3939










