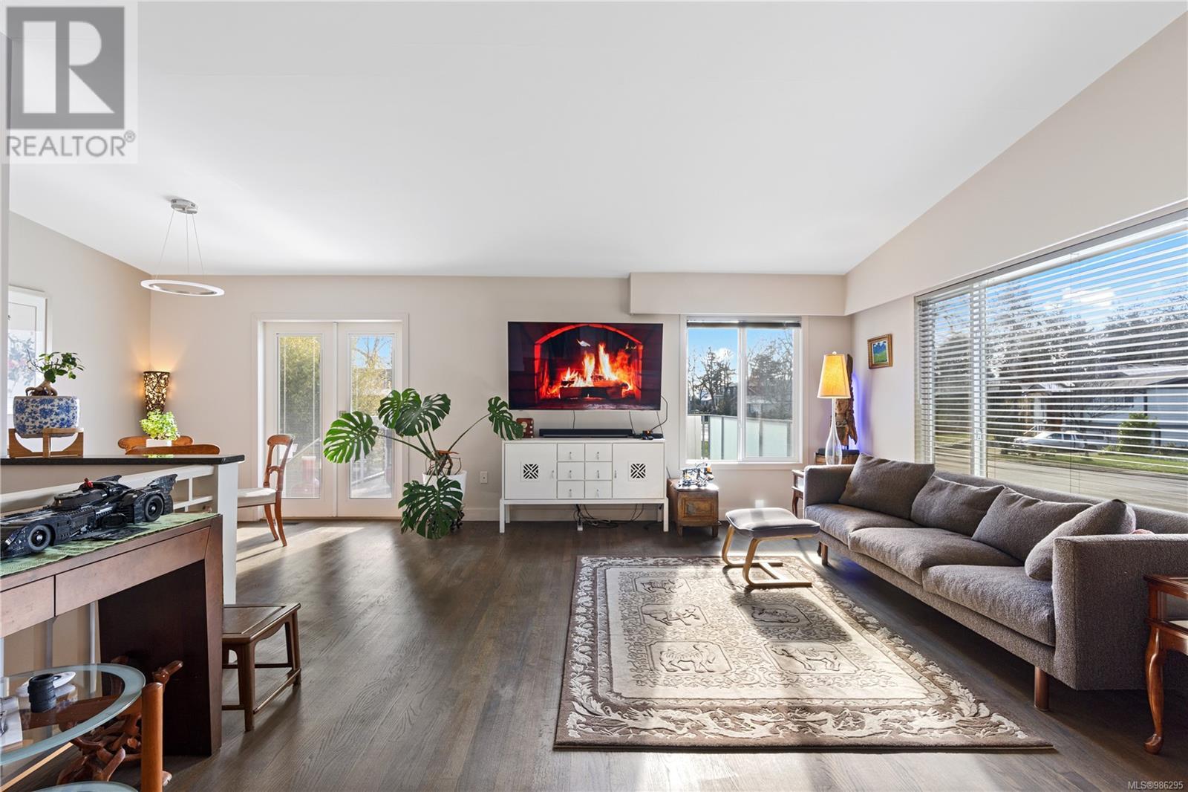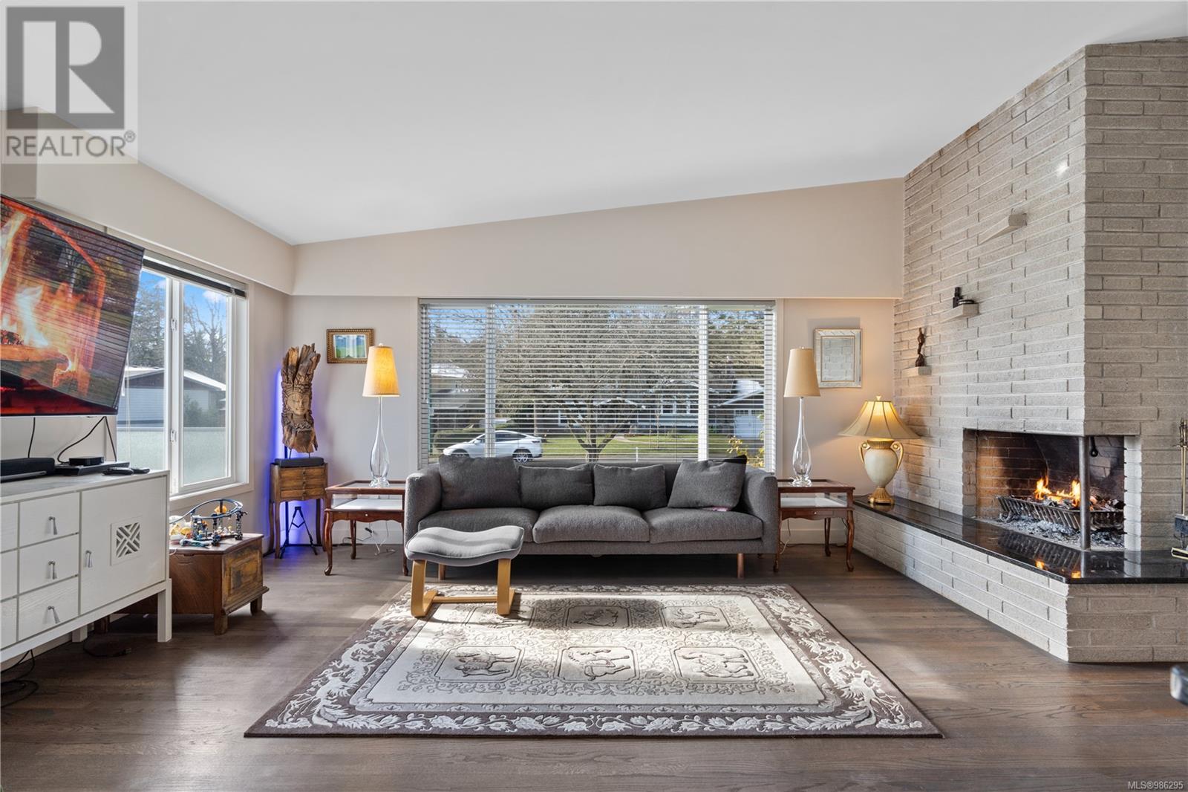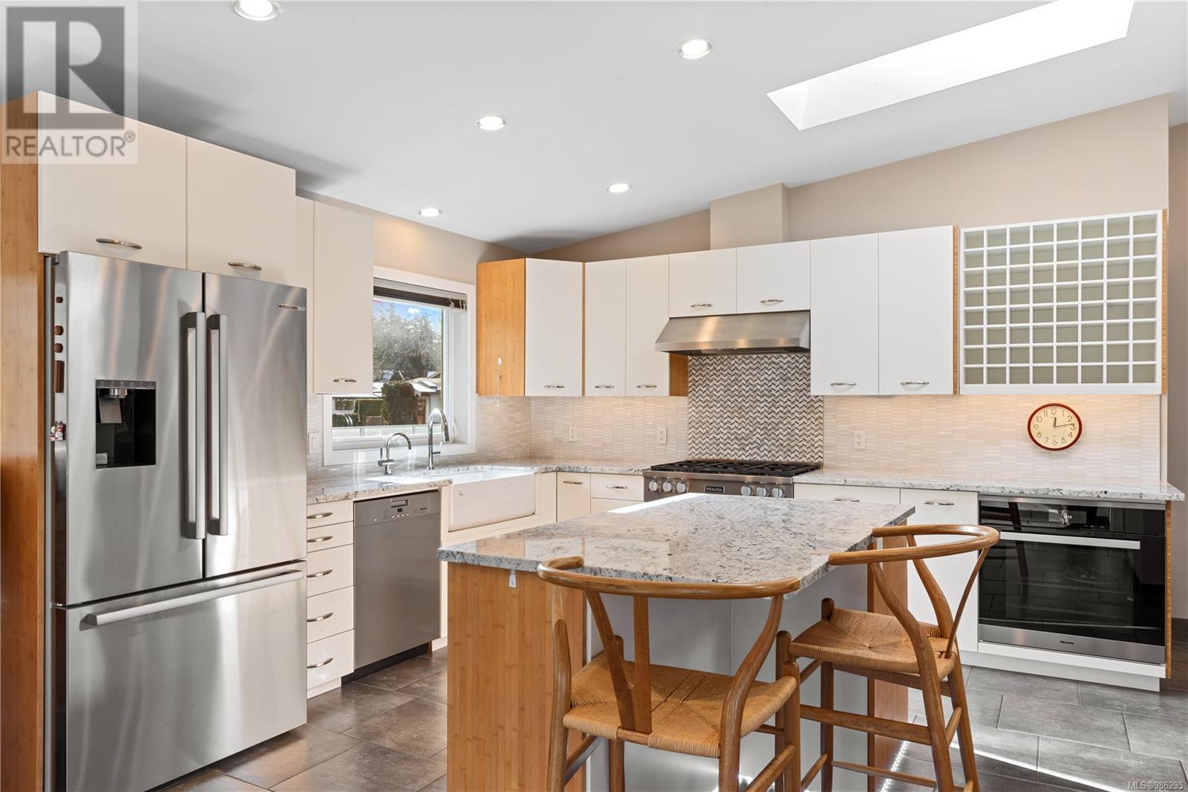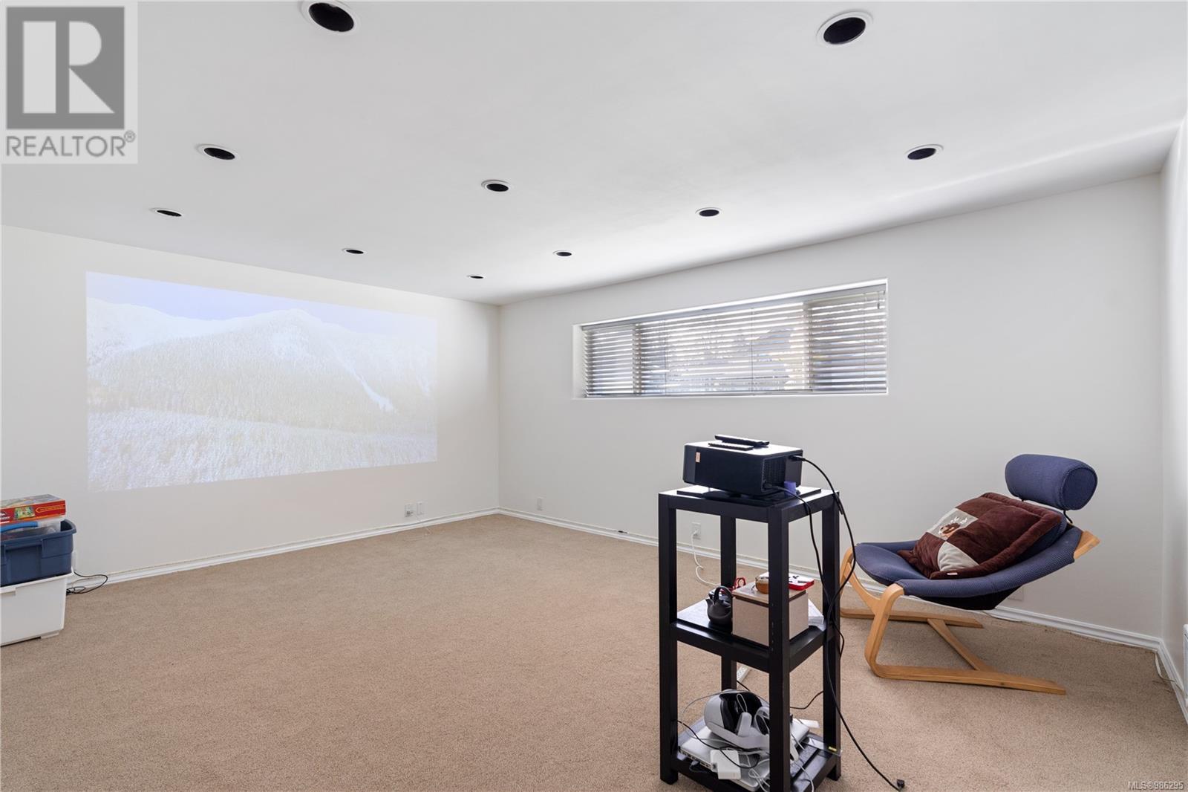3545 Cardiff Pl Oak Bay, British Columbia V8P 4Z2
$1,740,000
Open House Saturday and Sunday 1-3 Located in Upper Henderson in Oak Bay, One block from UVIC and minutes to walking trails, Cadboro Bay Beach, restaurants and more. This fabulous updated two level home has 3 bedrooms, 2 bathrooms upstairs, gorgeous hardwood floors and lavishly updated kitchen w/Stainless appliances and state of the art gas stove, heated tile floors in kitchen area. Large south facing decks to maximize outdoor living and extended area in sunny backyard. Over $200,000 Renovation since 2017 to 2021, Natural Gas was added in 2017 and new Heat pump. Completely finished Lower level with 1 bed, new bathroom, Games room with mini wet bar (easily suited) , Extra Bedroom (Media) room on lower floor. Dbl car garage w/ loads of space for workshop & storage. Separate entrance to basement level. (id:61048)
Open House
This property has open houses!
1:00 pm
Ends at:3:00 pm
Extenisvely updated home with gourmet kitchen and luxurious bathrooms, fully finished basement with wet bar easily suited, loads of deck space in large sunny yard, Natural gas connected with new heat pump and heated tiles, don't miss this one, attractive price to sell.
1:00 pm
Ends at:3:00 pm
Extenisvely updated home with gourmet kitchen and luxurious bathrooms, fully finished basement with wet bar easily suited, loads of deck space in large sunny yard, Natural gas connected with new heat pump and heated tiles, don't miss this one, attractive price to sell.
Property Details
| MLS® Number | 986295 |
| Property Type | Single Family |
| Neigbourhood | Henderson |
| Features | Central Location, Irregular Lot Size, Other |
| Parking Space Total | 1 |
| Plan | Vip15100 |
Building
| Bathroom Total | 3 |
| Bedrooms Total | 5 |
| Architectural Style | Contemporary |
| Constructed Date | 1963 |
| Cooling Type | Central Air Conditioning |
| Fireplace Present | Yes |
| Fireplace Total | 1 |
| Heating Fuel | Electric, Natural Gas |
| Heating Type | Forced Air, Heat Pump |
| Size Interior | 4,355 Ft2 |
| Total Finished Area | 2635 Sqft |
| Type | House |
Land
| Acreage | No |
| Size Irregular | 10792 |
| Size Total | 10792 Sqft |
| Size Total Text | 10792 Sqft |
| Zoning Type | Residential |
Rooms
| Level | Type | Length | Width | Dimensions |
|---|---|---|---|---|
| Lower Level | Bathroom | 3-Piece | ||
| Lower Level | Storage | 13' x 12' | ||
| Lower Level | Laundry Room | 10' x 7' | ||
| Lower Level | Utility Room | 12' x 11' | ||
| Lower Level | Bedroom | 14' x 9' | ||
| Lower Level | Recreation Room | 19' x 15' | ||
| Lower Level | Bedroom | 17' x 13' | ||
| Main Level | Bedroom | 11' x 9' | ||
| Main Level | Ensuite | 5-Piece | ||
| Main Level | Bedroom | 11' x 10' | ||
| Main Level | Primary Bedroom | 14 ft | 14 ft x Measurements not available | |
| Main Level | Family Room | 13' x 10' | ||
| Main Level | Bathroom | 2-Piece | ||
| Main Level | Kitchen | 17' x 11' | ||
| Main Level | Dining Room | 10' x 9' | ||
| Main Level | Living Room | 19' x 14' | ||
| Main Level | Entrance | 6' x 4' |
https://www.realtor.ca/real-estate/27879366/3545-cardiff-pl-oak-bay-henderson
Contact Us
Contact us for more information
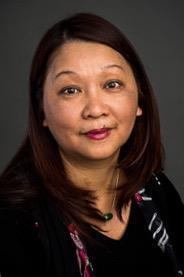
Sonya Lee
(250) 744-3904
(800) 663-2121
www.sonyalee.com/
4440 Chatterton Way
Victoria, British Columbia V8X 5J2
(250) 744-3301
(800) 663-2121
(250) 744-3904
www.remax-camosun-victoria-bc.com/


