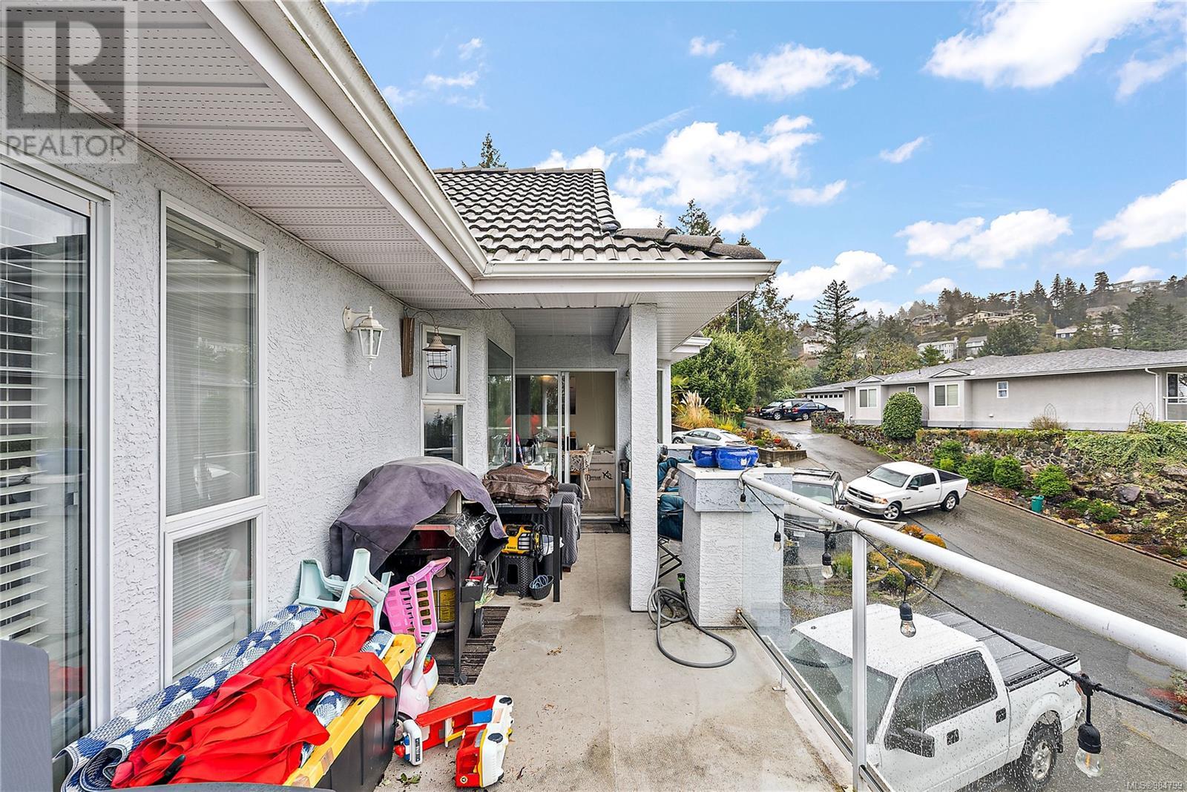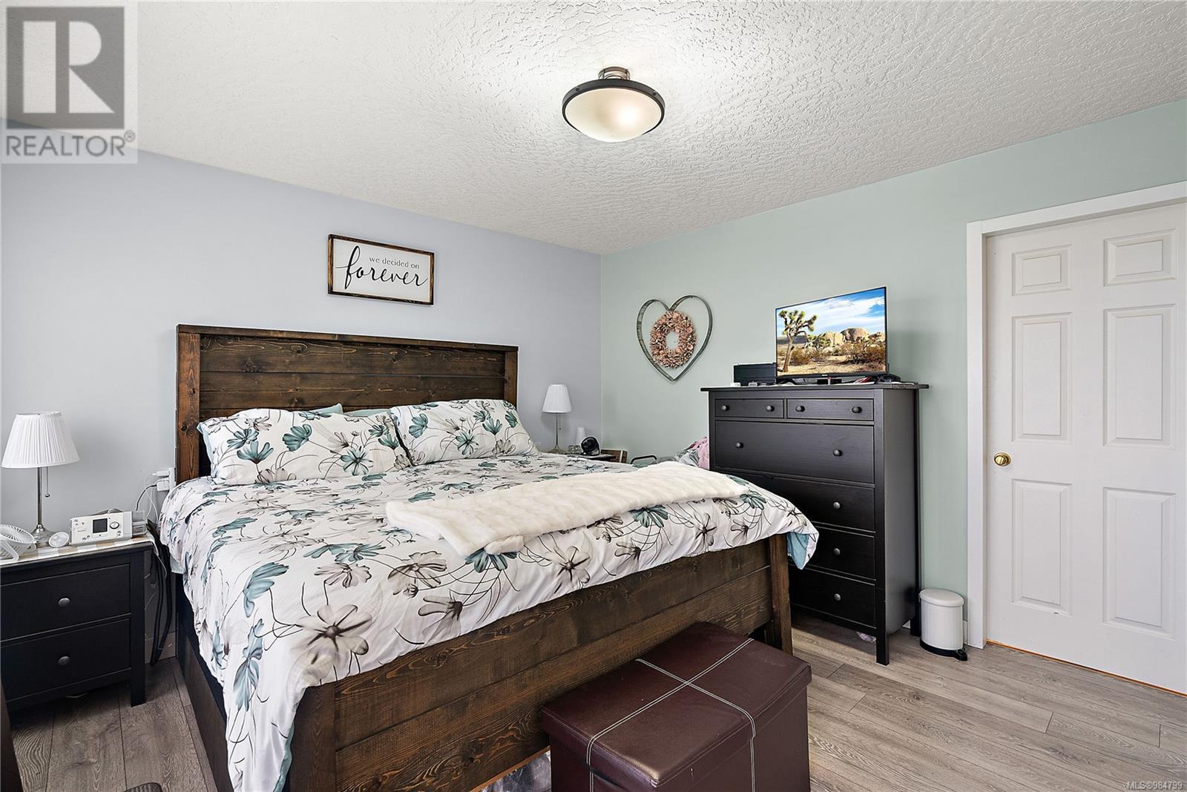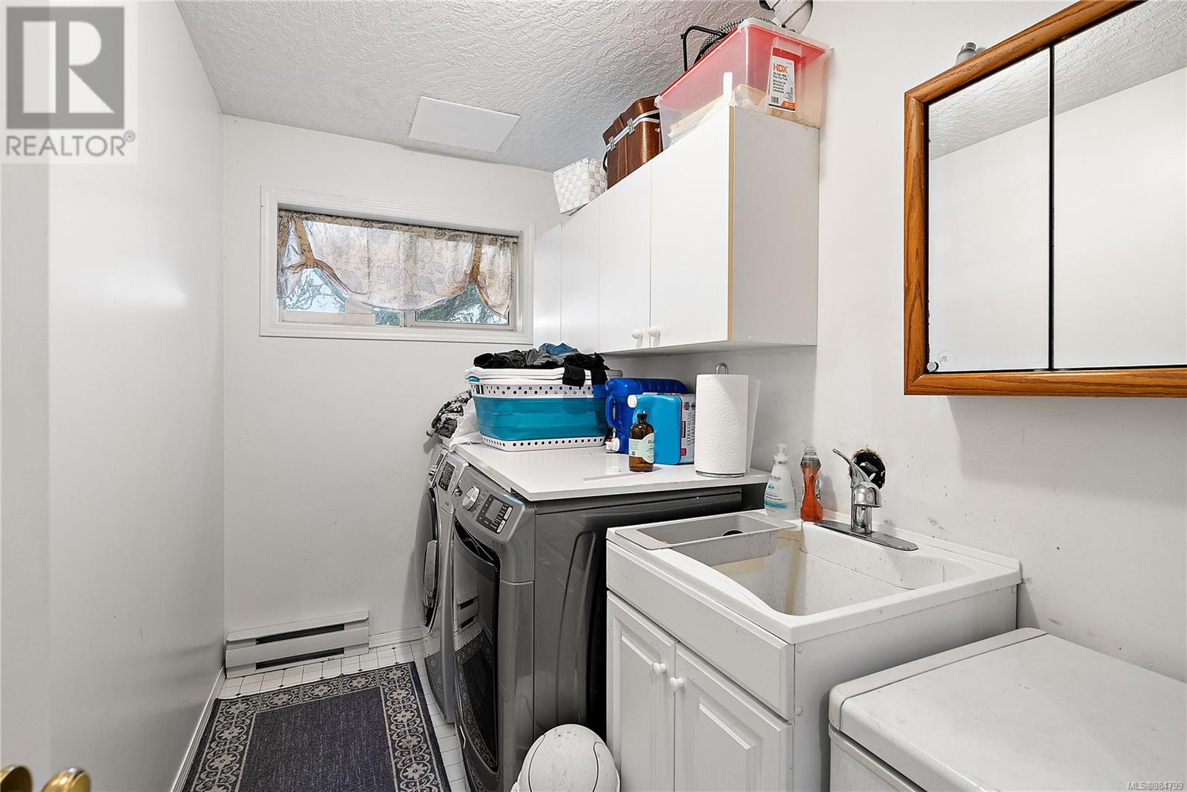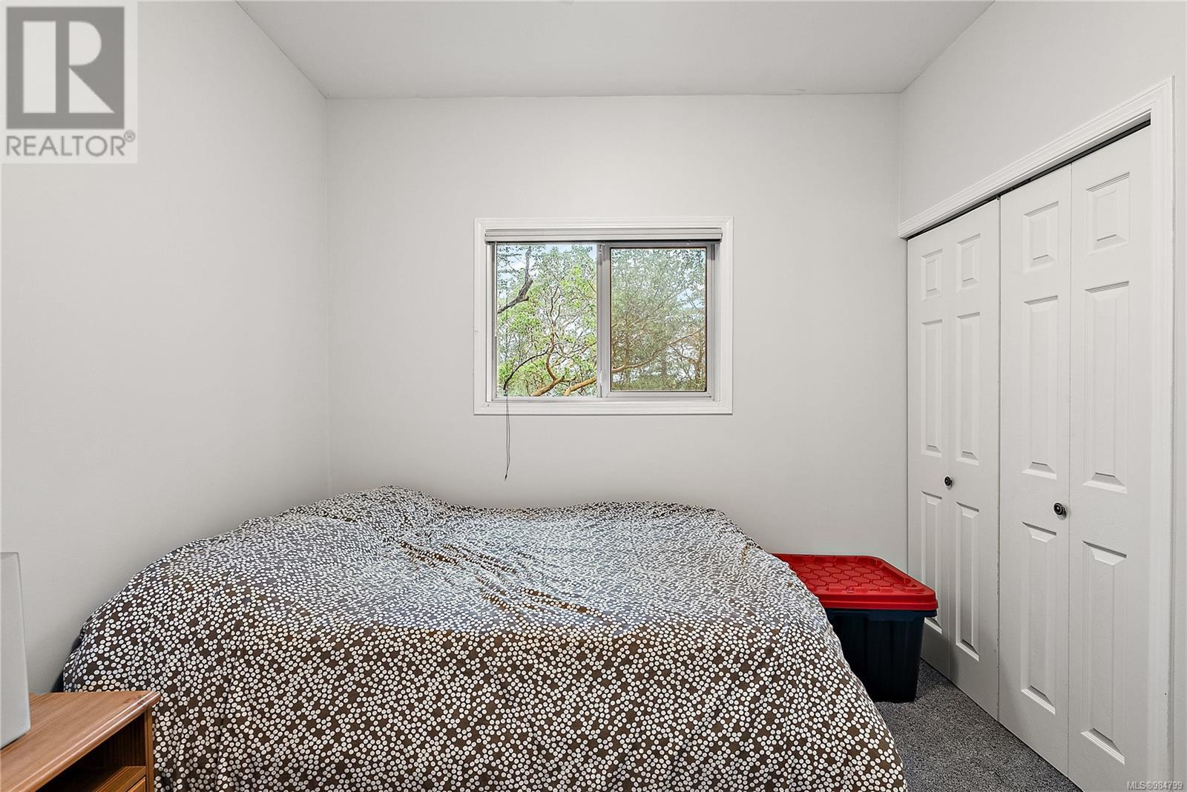1116 Monica Terr Langford, British Columbia V9C 3V2
$1,100,000Maintenance,
$65 Monthly
Maintenance,
$65 MonthlyThere's a concrete roof (which have about a 50 year lifespan), ocean & mountain views, fully separated 2 bedroom suite with its own laundry, parking for an RV, and the yard backs onto the new school development off Latoria (school expected to be completed in 2025). Its currently tenanted but the downstairs tenant is moving out in the Spring and upstairs has signed RTB-8 to vacate by April 1st. It's a bare land strata with only a shared roadway, and strata fees are low ($65 per month). The upper suite has 3 beds plus a large den/4th bedroom and double car garage. Central vacuum system. Beautiful views of either ocean or forest from every room in the house. Overlooking the strait of Juan de Fuca, this spacious family home sits on a private cul-de-sac in popular Olympic View. This 6 bed, 3 bath, nearly 3000 sq/ft home has great views from most rooms & enough space for a big family PLUS an income suite! The huge low-maintenance 1/4 acre lot has natural west-coast landscaping, split log fence backing onto forest, incredible views & a path down to the brand new elementary school opening in 2025. The upper unit features 4 beds, including primary w/ 5pce jacuzzi ensuite, large kitchen, 2 living areas, 2 dining areas & 2 decks! The lower unit is a 2 bed suite w/ separate laundry & patio. Tile roof, propane fireplaces, underground utilities, double garage & plenty of extra parking, even for the RV. Close to golf, Royal Bay, Latoria Walk & Red Barn Market & walking distance to Havenwood Park & Lookout Lake! Tucked away in a peaceful area w/ great neighbors on a well-run bare land strata. See media links! (id:61048)
Property Details
| MLS® Number | 984799 |
| Property Type | Single Family |
| Neigbourhood | Olympic View |
| Community Features | Pets Allowed, Family Oriented |
| Features | Private Setting, Irregular Lot Size, Other |
| Parking Space Total | 3 |
| Plan | Vis2714 |
| Structure | Patio(s), Patio(s) |
| View Type | Mountain View, Valley View, View Of Water |
Building
| Bathroom Total | 3 |
| Bedrooms Total | 6 |
| Architectural Style | Other |
| Constructed Date | 1994 |
| Cooling Type | None |
| Heating Fuel | Electric, Propane |
| Heating Type | Baseboard Heaters |
| Size Interior | 3,163 Ft2 |
| Total Finished Area | 2691 Sqft |
| Type | House |
Land
| Acreage | No |
| Size Irregular | 10764 |
| Size Total | 10764 Sqft |
| Size Total Text | 10764 Sqft |
| Zoning Description | R2 |
| Zoning Type | Residential |
Rooms
| Level | Type | Length | Width | Dimensions |
|---|---|---|---|---|
| Lower Level | Patio | 14' x 12' | ||
| Lower Level | Laundry Room | 3' x 3' | ||
| Lower Level | Entrance | 5' x 5' | ||
| Lower Level | Porch | 18' x 6' | ||
| Lower Level | Laundry Room | 10' x 6' | ||
| Lower Level | Bedroom | 13' x 9' | ||
| Lower Level | Bedroom | 11' x 9' | ||
| Lower Level | Bedroom | 13' x 10' | ||
| Lower Level | Bathroom | 4-Piece | ||
| Lower Level | Patio | 14' x 12' | ||
| Lower Level | Entrance | 7' x 6' | ||
| Main Level | Storage | 3' x 6' | ||
| Main Level | Storage | 12' x 10' | ||
| Main Level | Ensuite | 5-Piece | ||
| Main Level | Eating Area | 10' x 7' | ||
| Main Level | Family Room | 18' x 13' | ||
| Main Level | Bedroom | 13' x 9' | ||
| Main Level | Bedroom | 13' x 9' | ||
| Main Level | Bathroom | 4-Piece | ||
| Main Level | Primary Bedroom | 13' x 12' | ||
| Main Level | Kitchen | 10' x 10' | ||
| Main Level | Dining Room | 13' x 10' | ||
| Main Level | Living Room | 15' x 13' | ||
| Additional Accommodation | Living Room | 17' x 13' | ||
| Additional Accommodation | Kitchen | 10' x 11' |
https://www.realtor.ca/real-estate/27872066/1116-monica-terr-langford-olympic-view
Contact Us
Contact us for more information
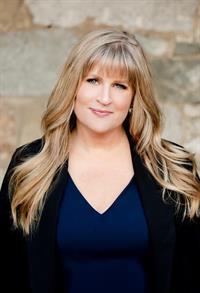
Kirsten Marten
Personal Real Estate Corporation
(250) 383-1533
www.martenhomes.ca/
www.facebook.com/martenhomes.ca
ca.linkedin.com/in/kirsten-moore-marten-35993063
3194 Douglas St
Victoria, British Columbia V8Z 3K6
(250) 383-1500
(250) 383-1533










