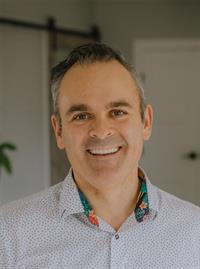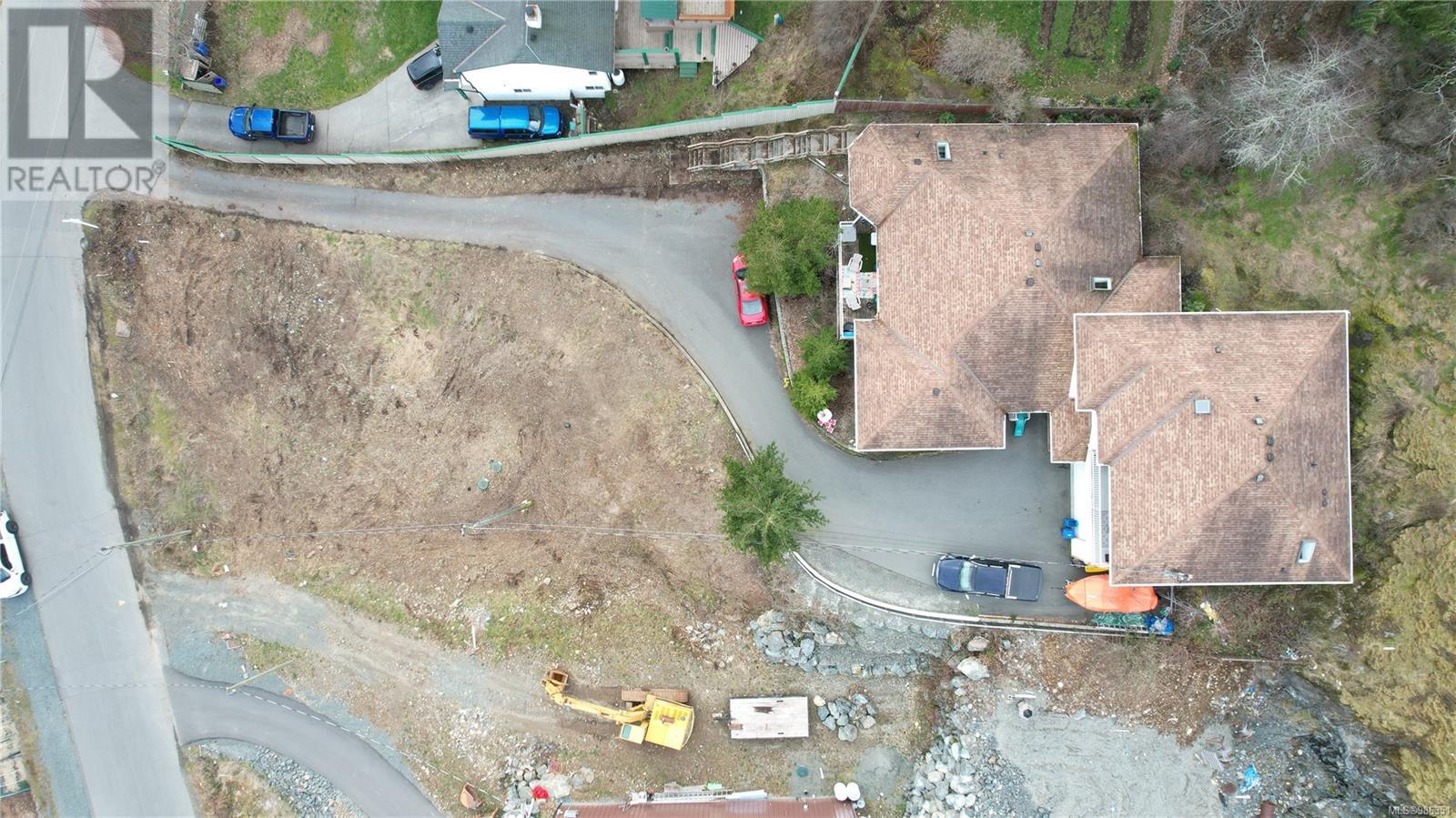7074/7076 Maple Park Terr Sooke, British Columbia V9Z 0N2
$1,399,900
Investment opportunity in fast-growing Sooke, BC! Fully occupied strata duplex (two titles) for sale with nearly $6K/mo revenue, on a huge nearly 0.6 acre lot ready to rezone and separate a vacant lot to either sell or build another SFD or duplex (or maybe even a tri or quad? - new BC density rules!) 7074 is a 3 bed, 2 bath, ~2000 sqft - living and bedrooms upstairs, rec room down with large crawlspace access. 7076 is 3 bed, 1 bath, ~1450 sqft, all on one level. Great views from the front of existing properties and from the yard above. An oustanding opportunity for the savvy developer, or family venture. Live in one side, rent the other, sell off the lot - build your project and increase your revenue - or sell off individual units after you're done. The possibilities are nearly endless, but the opportunity won't last forever - act now! (id:61048)
Property Details
| MLS® Number | 986351 |
| Property Type | Single Family |
| Neigbourhood | John Muir |
| Community Features | Pets Allowed, Family Oriented |
| Features | Central Location, Hillside, Southern Exposure, Sloping, Partially Cleared, Other, Rectangular, Marine Oriented |
| Parking Space Total | 5 |
| Plan | Vis5678 |
| View Type | Mountain View, Ocean View |
Building
| Bathroom Total | 3 |
| Bedrooms Total | 6 |
| Constructed Date | 2004 |
| Cooling Type | None |
| Heating Fuel | Electric |
| Heating Type | Baseboard Heaters |
| Size Interior | 3,410 Ft2 |
| Total Finished Area | 3410 Sqft |
| Type | Duplex |
Land
| Acreage | No |
| Size Irregular | 0.6 |
| Size Total | 0.6 Ac |
| Size Total Text | 0.6 Ac |
| Zoning Type | Residential |
Rooms
| Level | Type | Length | Width | Dimensions |
|---|---|---|---|---|
| Second Level | Bathroom | 4-Piece | ||
| Second Level | Ensuite | 4-Piece | ||
| Second Level | Bedroom | 13 ft | 11 ft | 13 ft x 11 ft |
| Second Level | Dining Room | 11 ft | 11 ft | 11 ft x 11 ft |
| Second Level | Living Room | 11 ft | 15 ft | 11 ft x 15 ft |
| Second Level | Kitchen | 12 ft | 12 ft | 12 ft x 12 ft |
| Second Level | Bedroom | 11 ft | 10 ft | 11 ft x 10 ft |
| Second Level | Primary Bedroom | 17 ft | 12 ft | 17 ft x 12 ft |
| Lower Level | Bedroom | 11 ft | 12 ft | 11 ft x 12 ft |
| Lower Level | Primary Bedroom | 12 ft | 13 ft | 12 ft x 13 ft |
| Lower Level | Bathroom | 4-Piece | ||
| Lower Level | Kitchen | 10 ft | 11 ft | 10 ft x 11 ft |
| Lower Level | Dining Room | 13 ft | 9 ft | 13 ft x 9 ft |
| Lower Level | Living Room | 15 ft | 17 ft | 15 ft x 17 ft |
| Lower Level | Balcony | 21 ft | 8 ft | 21 ft x 8 ft |
| Lower Level | Bedroom | 11 ft | 10 ft | 11 ft x 10 ft |
| Main Level | Entrance | 10 ft | 11 ft | 10 ft x 11 ft |
| Main Level | Laundry Room | 6 ft | 7 ft | 6 ft x 7 ft |
| Main Level | Family Room | 11 ft | 17 ft | 11 ft x 17 ft |
https://www.realtor.ca/real-estate/27879000/70747076-maple-park-terr-sooke-john-muir
Contact Us
Contact us for more information

Tim Ayres
Personal Real Estate Corporation
timayres.ca/
facebook.com/WhatTheSooke
twitter.com/TimAyres
6739 West Coast Rd, P.o. Box 369
Sooke, British Columbia V9Z 1G1
(250) 642-6361
(250) 642-3012
www.rlpvictoria.com/










