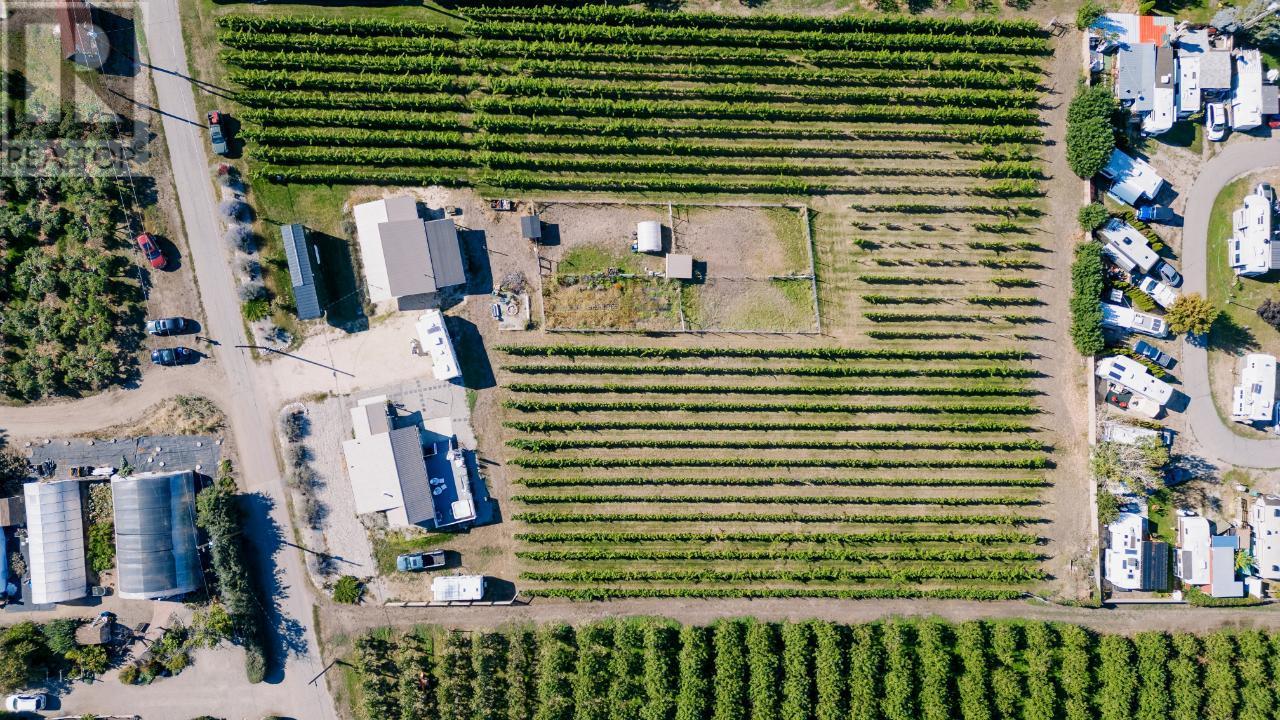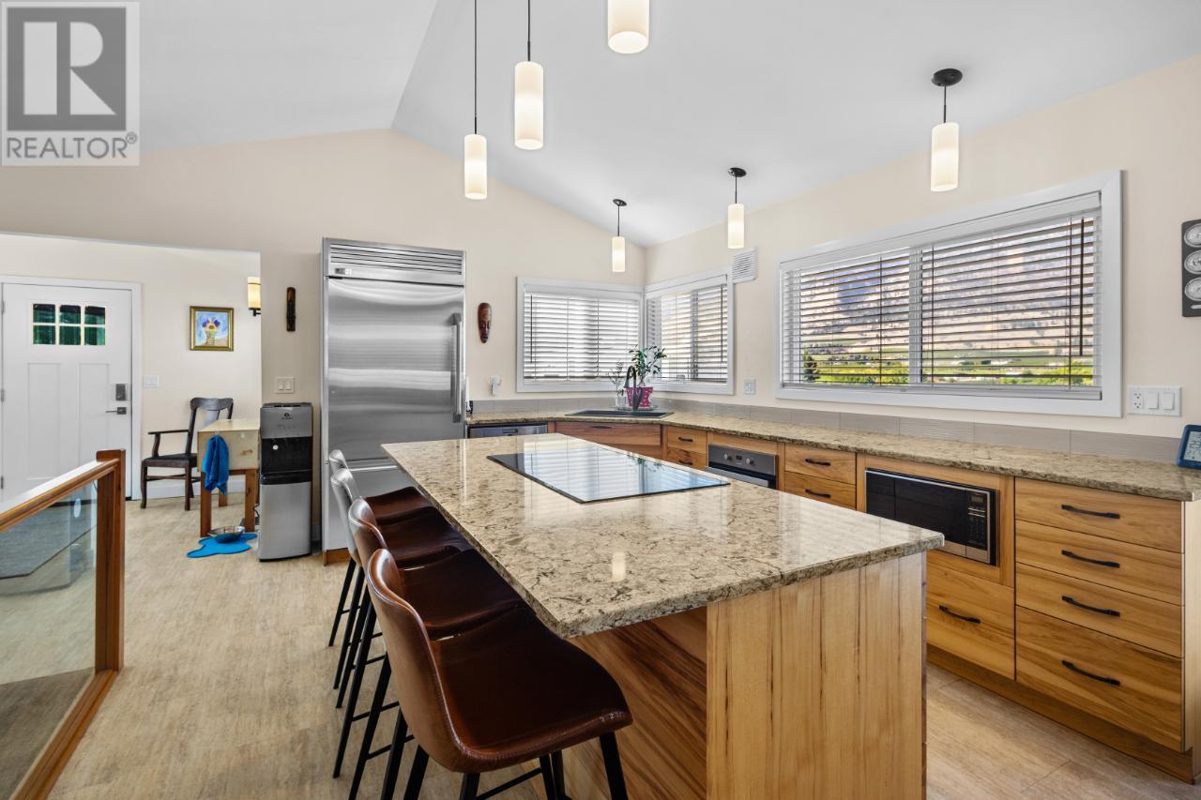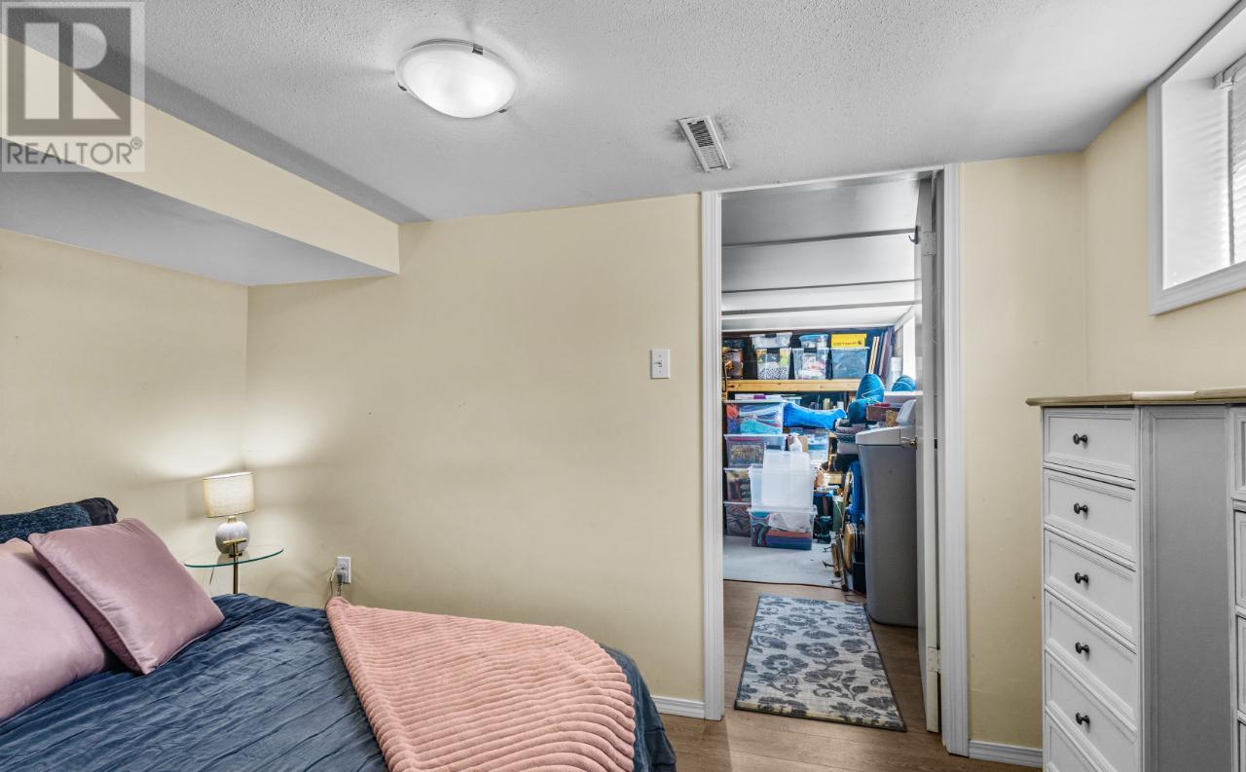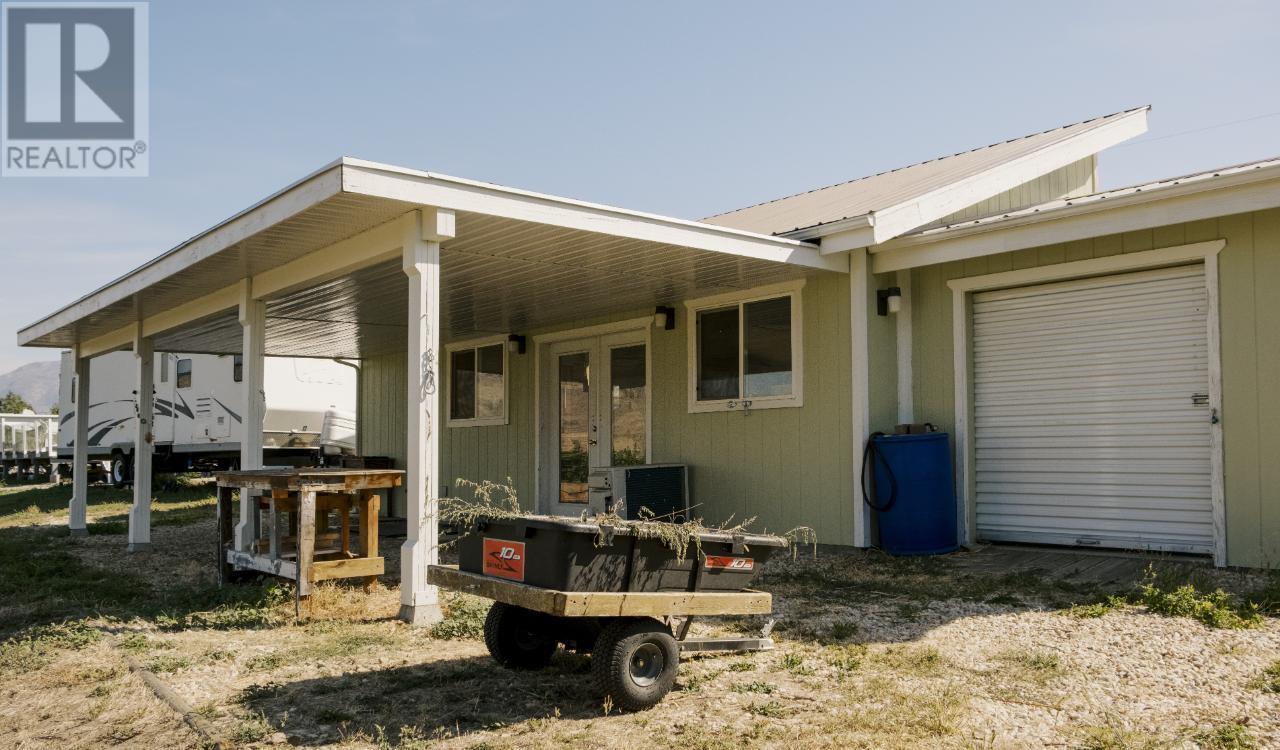5470 Snowbrush Street Oliver, British Columbia V0H 1T9
$1,099,000
Your south Okanagan dream home awaits! Idyllic, productive hobby farm w/incredible west mountain., valley and sunset views. Flat lot with gentle slope to the west. 1.5 of 2 acres planted with sauvignon-blanc grapes, 5 tons+ avg. yield most years. Paddock for garden/animals, chicken coop, new greenhouse, garden shed. Stunning modern farmhouse extensively renovated in 2016/2017. Loads of premium features: Regency double-sided fireplace, ""travertine"" finish vinyl plank floors, keyless entry, soaring vaulted ceilings, all new windows and blinds, 3M window film on front door & primary window, custom hickory cabinets in kitchen and primary bedroom, quartz counters, massive entertainer's island, premium stainless kitchen appliances, double walk-outs to 28' x 16' Trex deck with South Seas hot tub, aluminum privacy fence with glass panels. Wine and preserves cellar, lower level separate entrance, all new electric, plumbing, furnace, HVAC, water softener & insulation. Workshop & garage: 28' x 24' on concrete pad, built 2015/2016 with 3 piece bath, separate 100 amp electrical service, 240 volt outlets, heated, hot water on demand, R28 insulation, 8' x 20' farm garage, and 28' x 12' covered outdoor storage/work area. Premium metal roofs and separate septic systems. All work permitted & approved. Dimensions and floor plan per Matterport. Buyer to verify if important. Note: Some pantry images show alternate bedroom use via virtual staging imagery. No expense spared. (id:61048)
Property Details
| MLS® Number | 10323301 |
| Property Type | Agriculture |
| Neigbourhood | Oliver Rural |
| Community Features | Rural Setting |
| Farm Type | Unknown |
| Features | Level Lot |
| Parking Space Total | 4 |
| View Type | Unknown, Mountain View, Valley View |
Building
| Bathroom Total | 1 |
| Bedrooms Total | 2 |
| Architectural Style | Ranch |
| Basement Type | Full |
| Constructed Date | 2016 |
| Cooling Type | Central Air Conditioning |
| Exterior Finish | Other |
| Fireplace Fuel | Gas |
| Fireplace Present | Yes |
| Fireplace Type | Unknown |
| Foundation Type | Block |
| Heating Fuel | Electric |
| Heating Type | Forced Air, See Remarks |
| Roof Material | Metal |
| Roof Style | Unknown |
| Stories Total | 2 |
| Size Interior | 2,036 Ft2 |
| Type | Other |
| Utility Water | Municipal Water |
Parking
| See Remarks | |
| Heated Garage | |
| Other | |
| R V |
Land
| Access Type | Highway Access |
| Acreage | Yes |
| Landscape Features | Level |
| Sewer | Septic Tank |
| Size Irregular | 2 |
| Size Total | 2 Ac|1 - 5 Acres |
| Size Total Text | 2 Ac|1 - 5 Acres |
| Zoning Type | Unknown |
Rooms
| Level | Type | Length | Width | Dimensions |
|---|---|---|---|---|
| Lower Level | Storage | 15'5'' x 7'8'' | ||
| Lower Level | Storage | 16'9'' x 11'5'' | ||
| Lower Level | Laundry Room | 11'11'' x 11'4'' | ||
| Lower Level | Bedroom | 11'5'' x 8'8'' | ||
| Lower Level | Family Room | 15'5'' x 14'10'' | ||
| Main Level | Foyer | 17'6'' x 11' | ||
| Main Level | Other | 15'5'' x 7'8'' | ||
| Main Level | Primary Bedroom | 17'1'' x 11'8'' | ||
| Main Level | Great Room | 15'5'' x 14'6'' | ||
| Main Level | Kitchen | 12'8'' x 12'1'' | ||
| Main Level | 3pc Bathroom | 9'4'' x 5' |
https://www.realtor.ca/real-estate/27875292/5470-snowbrush-street-oliver-oliver-rural
Contact Us
Contact us for more information

Kevin Somers
somersrealestate.ca/
www.facebook.com/somersrealestate
www.linkedin.com/in/kevinasomers
www.instagram.com/somers.realestate
listingpresentation.somersrealestatestories.ca/
125 - 5717 Main Street
Oliver, British Columbia V0H 1T9
(250) 498-6222
(250) 498-3733














































