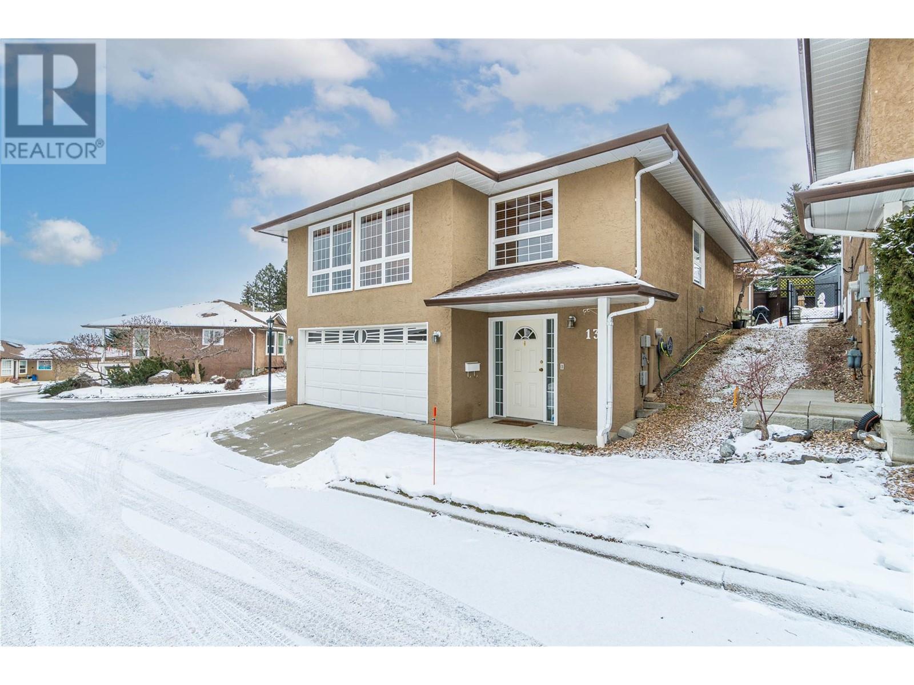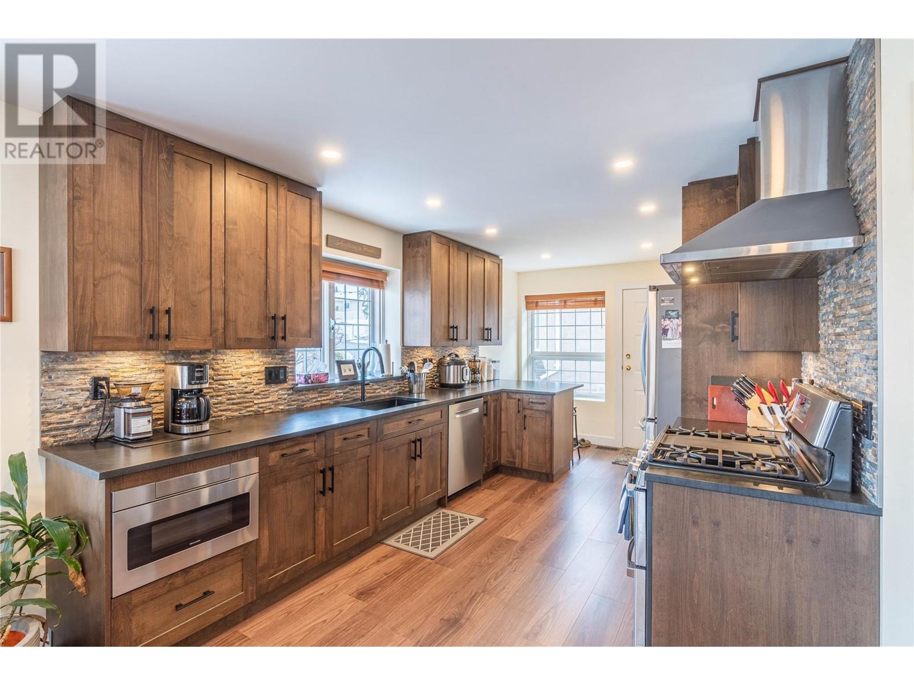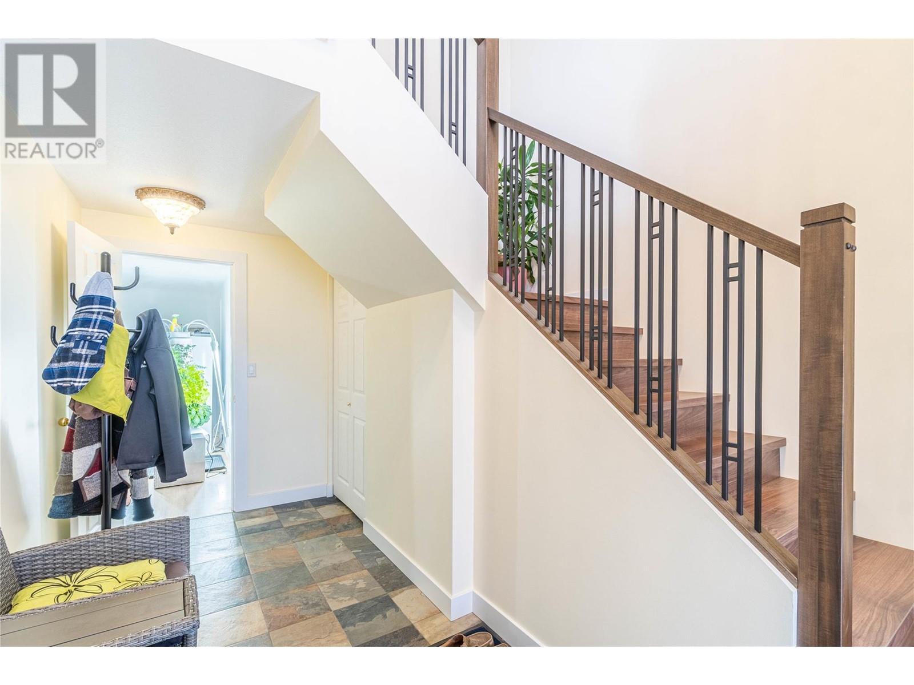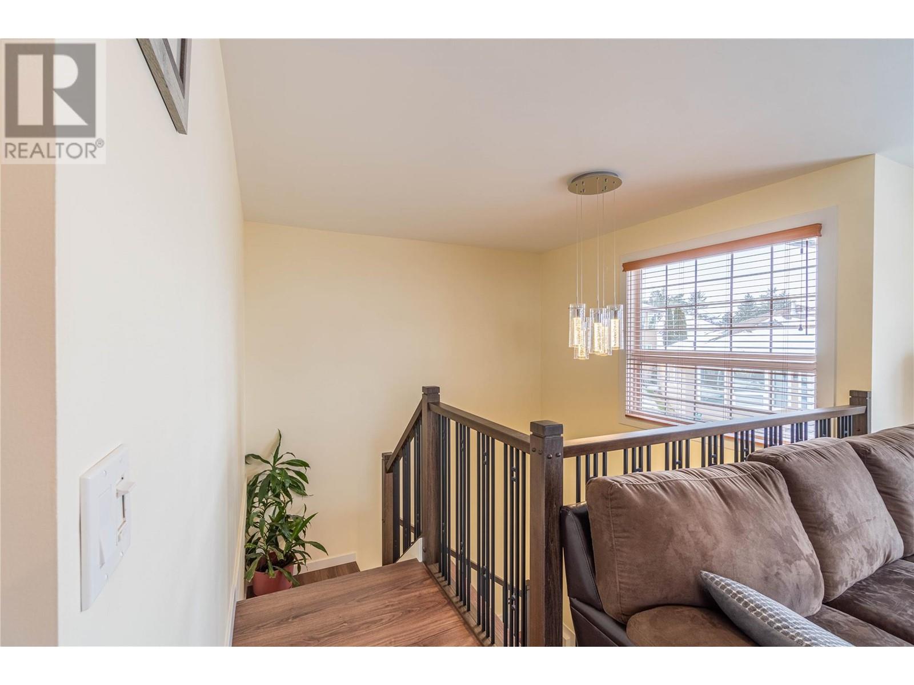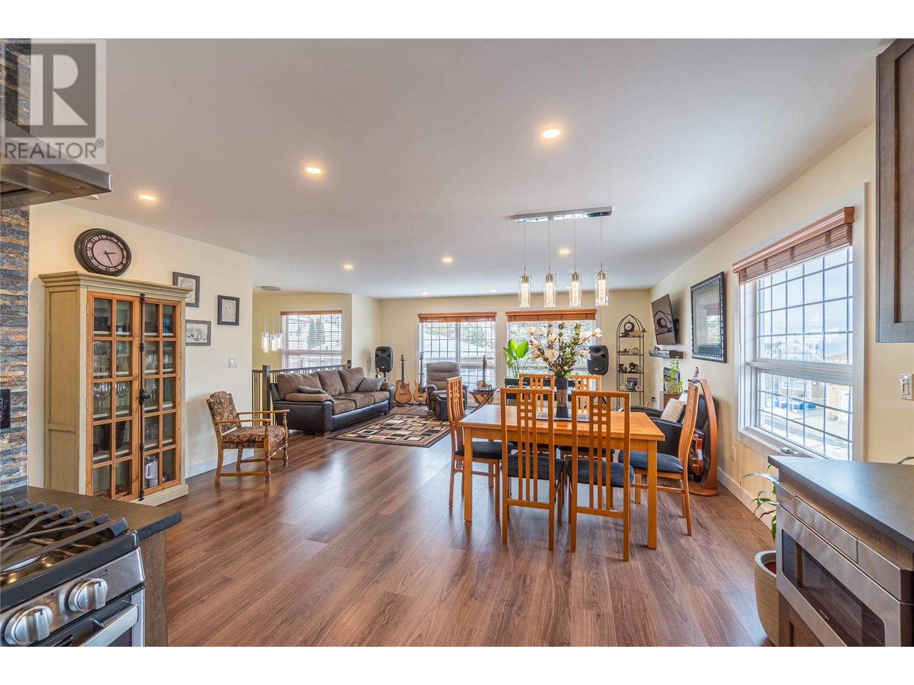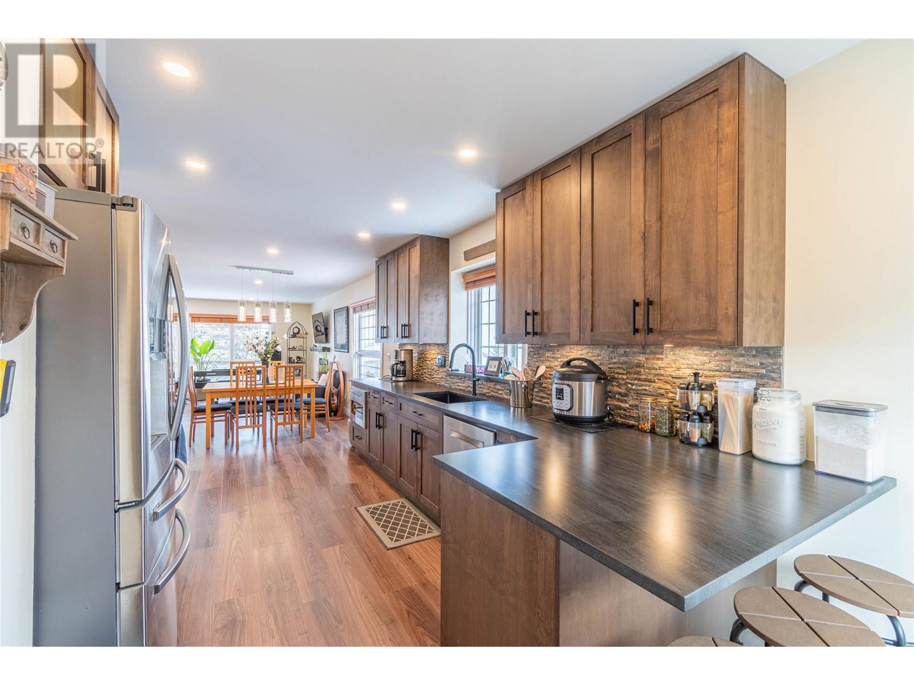2020 Van Horne Drive Unit# 13 Kamloops, British Columbia V1S 1G3
$689,900Maintenance, Insurance, Ground Maintenance, Property Management, Other, See Remarks
$315 Monthly
Maintenance, Insurance, Ground Maintenance, Property Management, Other, See Remarks
$315 MonthlyDiscover this beautifully updated 3-bedroom, 3-bathroom townhouse in a low-cost bare land strata that allows pets and rentals. Boasting over $150,000 in upgrades, this turn-key home features a brand-new kitchen with granite countertops, all new stainless steel appliances, and a gas stove, complemented by engineered hardwood, carpet, and tile flooring throughout. Large windows showcase stunning valley views, while the private backyard with a deck and natural gas hookup offers the perfect space for outdoor living. Additional highlights include a fully renovated ensuite with a built-in closet, a new Valor gas fireplace, a 2-car garage, visitor parking, and major updates such as a new hot water tank, furnace, A/C, and central vacuum. Perfectly suited for first-time buyers or low-maintenance downsizers, this home is conveniently located near transit, recreation, TRU, and Costco. Pets and rentals allowed woth restrictions. Contact the listing agent for more information or to book a viewing! All measurements are approx, buyer to confirm if important (id:61048)
Property Details
| MLS® Number | 10332739 |
| Property Type | Single Family |
| Neigbourhood | Aberdeen |
| Community Name | Van Horne Terrace |
| Amenities Near By | Public Transit |
| Features | Corner Site |
| Parking Space Total | 1 |
| View Type | City View, River View, Mountain View, Valley View |
Building
| Bathroom Total | 3 |
| Bedrooms Total | 3 |
| Appliances | Refrigerator, Dishwasher, Dryer, Oven - Gas, Range - Gas, Microwave, Hood Fan, Washer |
| Constructed Date | 1991 |
| Construction Style Attachment | Attached |
| Cooling Type | Central Air Conditioning |
| Exterior Finish | Stucco |
| Fireplace Fuel | Gas |
| Fireplace Present | Yes |
| Fireplace Type | Unknown |
| Flooring Type | Mixed Flooring |
| Heating Type | See Remarks |
| Roof Material | Asphalt Shingle |
| Roof Style | Unknown |
| Stories Total | 2 |
| Size Interior | 1,829 Ft2 |
| Type | Row / Townhouse |
| Utility Water | Municipal Water |
Parking
| Attached Garage | 1 |
Land
| Acreage | No |
| Land Amenities | Public Transit |
| Sewer | Municipal Sewage System |
| Size Total Text | Under 1 Acre |
| Zoning Type | Unknown |
Rooms
| Level | Type | Length | Width | Dimensions |
|---|---|---|---|---|
| Second Level | Dining Room | 19'3'' x 12'2'' | ||
| Second Level | Living Room | 22' x 14'10'' | ||
| Second Level | Bedroom | 9'5'' x 9'5'' | ||
| Second Level | 3pc Ensuite Bath | 7'2'' x 5'1'' | ||
| Second Level | 4pc Bathroom | 8'4'' x 5'1'' | ||
| Second Level | Primary Bedroom | 13'3'' x 11'6'' | ||
| Second Level | Kitchen | 14'1'' x 9'11'' | ||
| Basement | 3pc Bathroom | 8'1'' x 6' | ||
| Basement | Bedroom | 19'7'' x 13'3'' | ||
| Main Level | Utility Room | 9' x 6'1'' |
Utilities
| Cable | Available |
| Electricity | Available |
| Natural Gas | Available |
| Telephone | Available |
| Sewer | Available |
| Water | Available |
https://www.realtor.ca/real-estate/27875644/2020-van-horne-drive-unit-13-kamloops-aberdeen
Contact Us
Contact us for more information

Brice Ernst
1000 Clubhouse Dr (Lower)
Kamloops, British Columbia V2H 1T9
(833) 817-6506
www.exprealty.ca/

