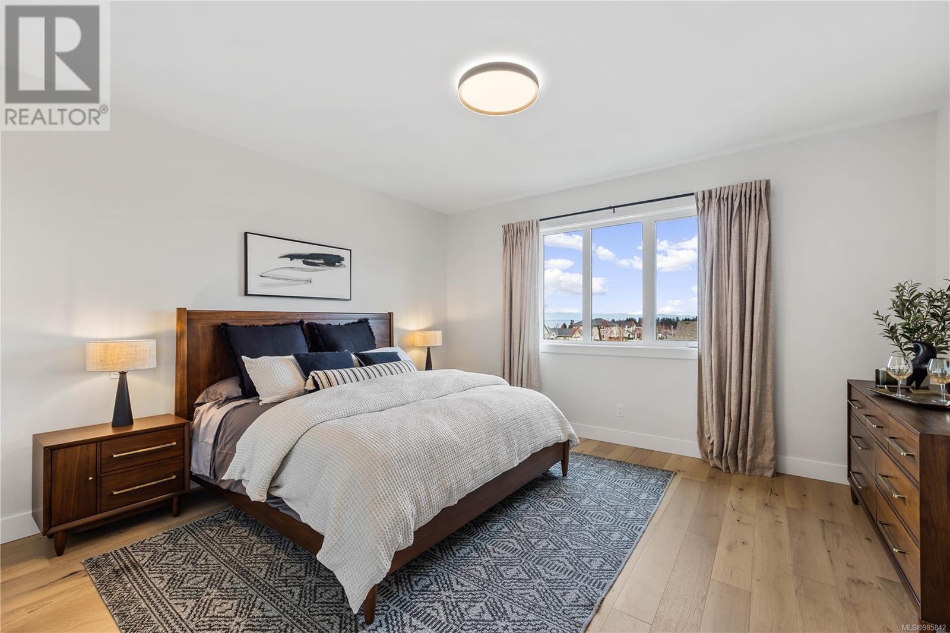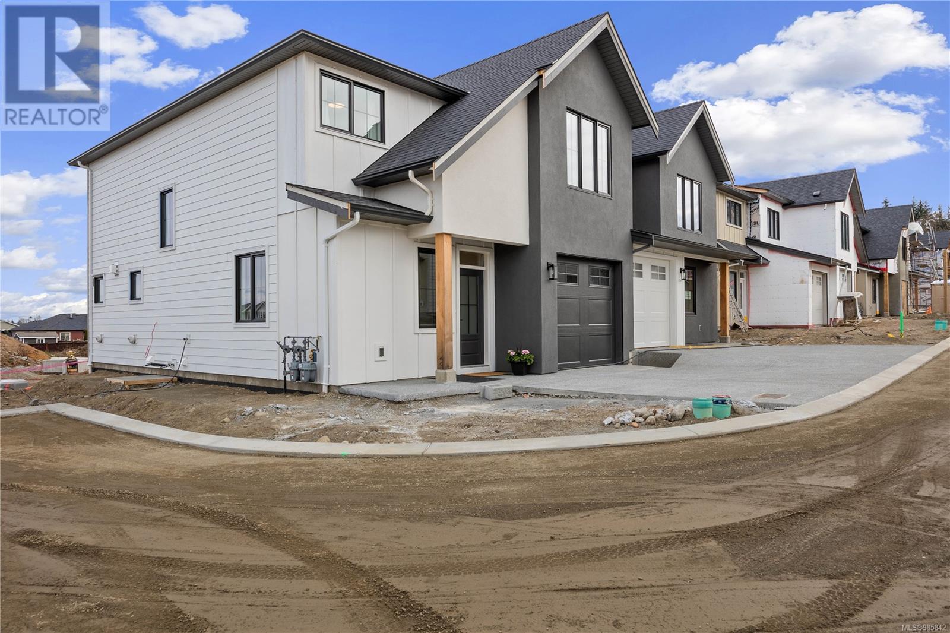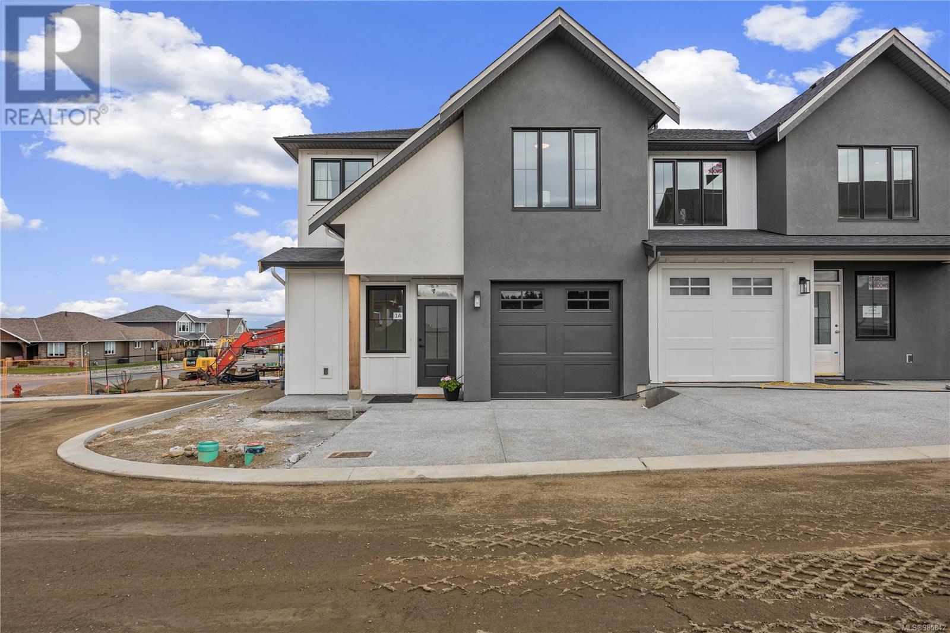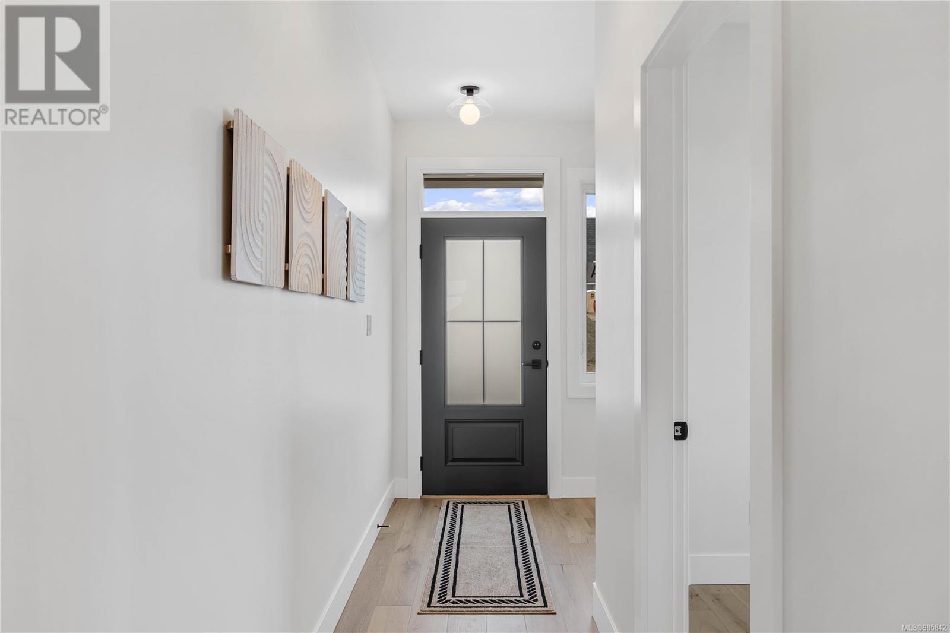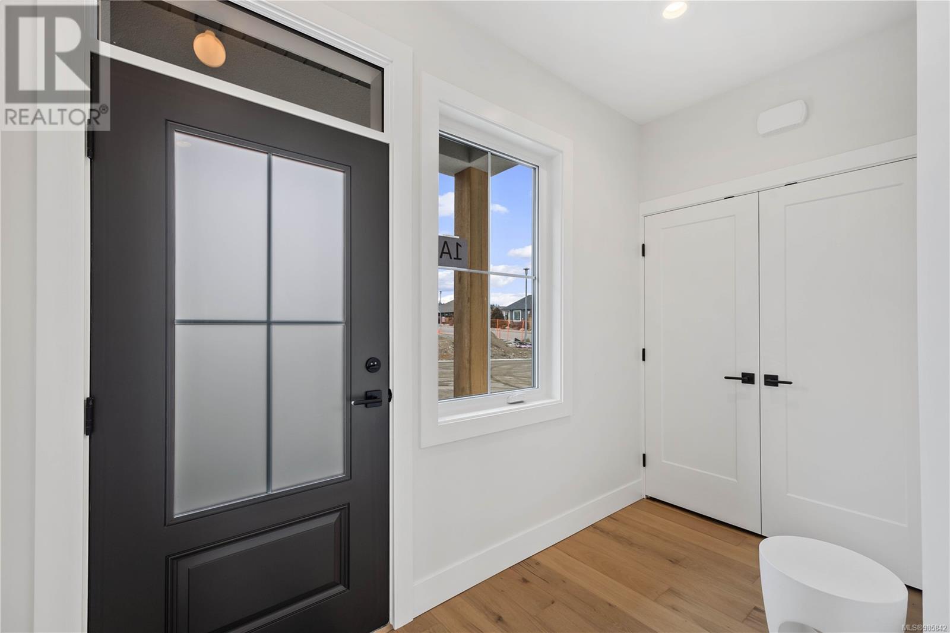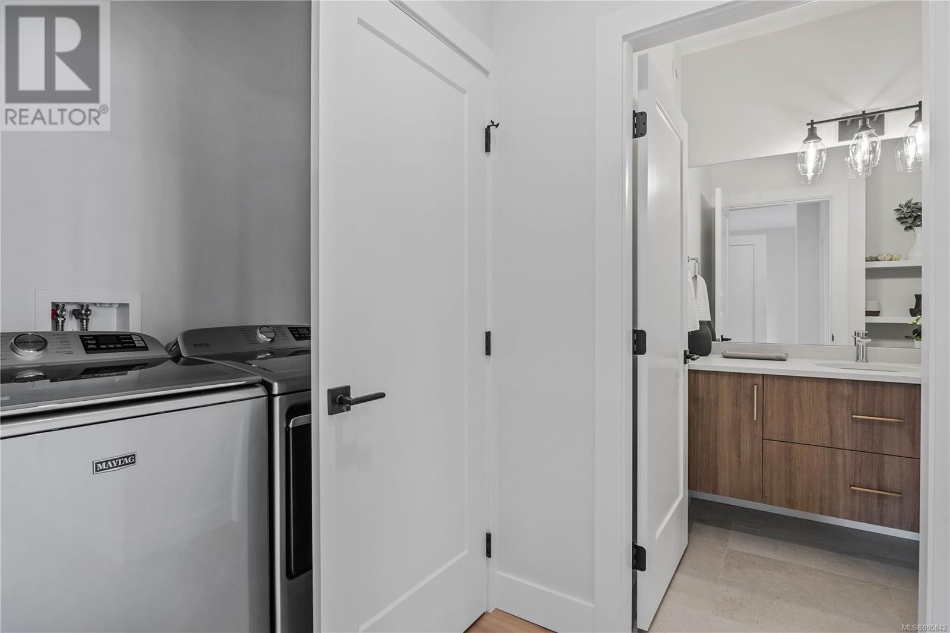24a 387 Arizona Dr Campbell River, British Columbia V9H 0G3
$629,900Maintenance,
$247.77 Monthly
Maintenance,
$247.77 MonthlyBrand new 3 bedroom townhome in desirable Willow Point, under construction (est completion is August 2025) by Monterra Projects and has 2-5-10 New Home Warranty. The Hazelton (B Floor Plan) is expertly designed to maximize space and functionality. The home has high-end finishes including quartz countertops throughout, engineered hardwood, gas fireplace, HW on demand, a heat pump, HRV, and more. Enjoy main floor living, an open concept, landscaped and fully fenced backyard (all landscaping maintained by the strata), driveway parking for 2 vehicles, and a crawlspace. Upstairs features three spacious bedrooms and a luxurious ensuite with a tiled shower. It has a west coast modern exterior with durable Hardiplank, stucco finishes, and fir accents. They are highly energy efficient, built green, air tight, have great sound proofing, and built to a Step Code 4. The builder is also including a blinds package and 7k towards appliances. It is the perfect low maintenance home! (id:61048)
Open House
This property has open houses!
4:00 pm
Ends at:6:00 pm
Open houses are held every Thursday 4-6pm and Saturdays & Sundays from 1-3pm at Unit 18A-387 Arizona Dr, Campbell River.
1:00 pm
Ends at:3:00 pm
Open houses are held every Thursday 4-6pm and Saturdays & Sundays from 1-3pm at Unit 18A-387 Arizona Dr, Campbell River.
1:00 pm
Ends at:3:00 pm
Open houses are held every Thursday 4-6pm and Saturdays & Sundays from 1-3pm at Unit 18A-387 Arizona Dr, Campbell River.
Property Details
| MLS® Number | 985842 |
| Property Type | Single Family |
| Neigbourhood | Willow Point |
| Community Features | Pets Allowed With Restrictions, Family Oriented |
| Features | Other |
| Parking Space Total | 29 |
Building
| Bathroom Total | 3 |
| Bedrooms Total | 3 |
| Appliances | See Remarks |
| Architectural Style | Westcoast |
| Constructed Date | 2025 |
| Cooling Type | Air Conditioned, Fully Air Conditioned |
| Fireplace Present | Yes |
| Fireplace Total | 1 |
| Heating Type | Heat Pump |
| Size Interior | 1,437 Ft2 |
| Total Finished Area | 1437 Sqft |
| Type | Row / Townhouse |
Land
| Acreage | No |
| Zoning Description | Rm1 |
| Zoning Type | Multi-family |
Rooms
| Level | Type | Length | Width | Dimensions |
|---|---|---|---|---|
| Second Level | Ensuite | 6 ft | Measurements not available x 6 ft | |
| Second Level | Primary Bedroom | 11'2 x 13'7 | ||
| Second Level | Bathroom | 5 ft | Measurements not available x 5 ft | |
| Second Level | Bedroom | 10'10 x 9'10 | ||
| Second Level | Bedroom | 10'9 x 11'8 | ||
| Main Level | Living Room | 12'1 x 13'2 | ||
| Main Level | Dining Room | 12'1 x 9'6 | ||
| Main Level | Kitchen | 10 ft | 10 ft x Measurements not available | |
| Main Level | Bathroom | 5 ft | Measurements not available x 5 ft | |
| Main Level | Entrance | 5 ft | Measurements not available x 5 ft | |
| Main Level | Entrance | 6 ft | Measurements not available x 6 ft |
https://www.realtor.ca/real-estate/27870564/24a-387-arizona-dr-campbell-river-willow-point
Contact Us
Contact us for more information
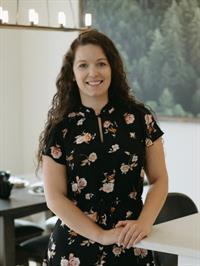
Stephanie Renkema
Personal Real Estate Corporation
www.stephanierenkema.com/
www.facebook.com/stephanierenkema
www.linkedin.com/in/stephanie-renkema-ab28a9192/
www.instagram.com/stephanierenkema.realtor/
860 Cliffe Avenue
Courtenay, British Columbia V9N 2J9
(833) 817-6506
(833) 817-6506
exprealty.ca/
