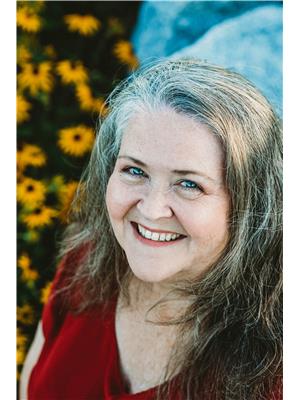14 Pluto Drive Kamloops, British Columbia V2H 1T7
$158,000Maintenance, Pad Rental
$548.10 Monthly
Maintenance, Pad Rental
$548.10 MonthlySeniors Alert! This 2-bedroom, 1-bathroom unit with an 8'x37' covered addition (Den and Office) in Riverdale 55+ Park is ready for its new owners! Located in central Kamloops and close to several amenities, this unit is situated in a quieter part of the park, has central air-conditioning and offers an open living, kitchen and dining area. Enjoy the covered deck and the nicely shaded outdoor area on hot summer days. Recent updates include a newer chimney, heat and air ducting in the covered addition, hot water tank, furnace and some updates in the bathroom. The10'x13' shed is included in the sale and a bonus for extra storage space. Pad rental covers water, sewer and road maintenance. Garbage collection is separate. No rentals or pets allowed. Park does not sign Bank Assignment Site Lease. Quick possession is possible and all furniture/ furnishings are negotiable. (id:61048)
Property Details
| MLS® Number | 10334175 |
| Property Type | Single Family |
| Neigbourhood | North Kamloops |
| Community Features | Adult Oriented, Pets Not Allowed, Rentals Not Allowed, Seniors Oriented |
| Parking Space Total | 2 |
Building
| Bathroom Total | 1 |
| Bedrooms Total | 2 |
| Appliances | Range, Refrigerator, Dishwasher, Microwave, Washer & Dryer |
| Constructed Date | 1994 |
| Cooling Type | Central Air Conditioning |
| Exterior Finish | Vinyl Siding |
| Fire Protection | Security System |
| Fireplace Fuel | Electric |
| Fireplace Present | Yes |
| Fireplace Type | Unknown |
| Flooring Type | Mixed Flooring |
| Heating Type | Forced Air, See Remarks |
| Roof Material | Asphalt Shingle |
| Roof Style | Unknown |
| Stories Total | 1 |
| Size Interior | 784 Ft2 |
| Type | Manufactured Home |
| Utility Water | Municipal Water |
Land
| Acreage | No |
| Sewer | Municipal Sewage System |
| Size Total Text | Under 1 Acre |
| Zoning Type | Unknown |
Rooms
| Level | Type | Length | Width | Dimensions |
|---|---|---|---|---|
| Main Level | Workshop | 10'0'' x 13'0'' | ||
| Main Level | Den | 7'1'' x 7'8'' | ||
| Main Level | Primary Bedroom | 11'1'' x 9'11'' | ||
| Main Level | Bedroom | 7'0'' x 7'2'' | ||
| Main Level | Office | 7'2'' x 8'8'' | ||
| Main Level | Dining Room | 6'6'' x 6'6'' | ||
| Main Level | Kitchen | 12'8'' x 14'0'' | ||
| Main Level | Living Room | 12'7'' x 15'0'' | ||
| Main Level | Full Bathroom | '0'' x '0'' |
https://www.realtor.ca/real-estate/27870696/14-pluto-drive-kamloops-north-kamloops
Contact Us
Contact us for more information

Sherry Kosovic
www.facebook.com/anny.kosovic/
www.linkedin.com/feed/?trk=homepage-basic_sign-in-submit
www.instagram.com/kamloopspropertysales_sk/
www.youtube.com/channel/UCn09momCEZE1_dSFenV74Lw
1000 Clubhouse Dr (Lower)
Kamloops, British Columbia V2H 1T9
(833) 817-6506
www.exprealty.ca/

Anny Kosovic
www.facebook.com/AdvantageHomeSalesTeam
www.instagram.com/advantagehomesales/
1000 Clubhouse Dr (Lower)
Kamloops, British Columbia V2H 1T9
(833) 817-6506
www.exprealty.ca/






















