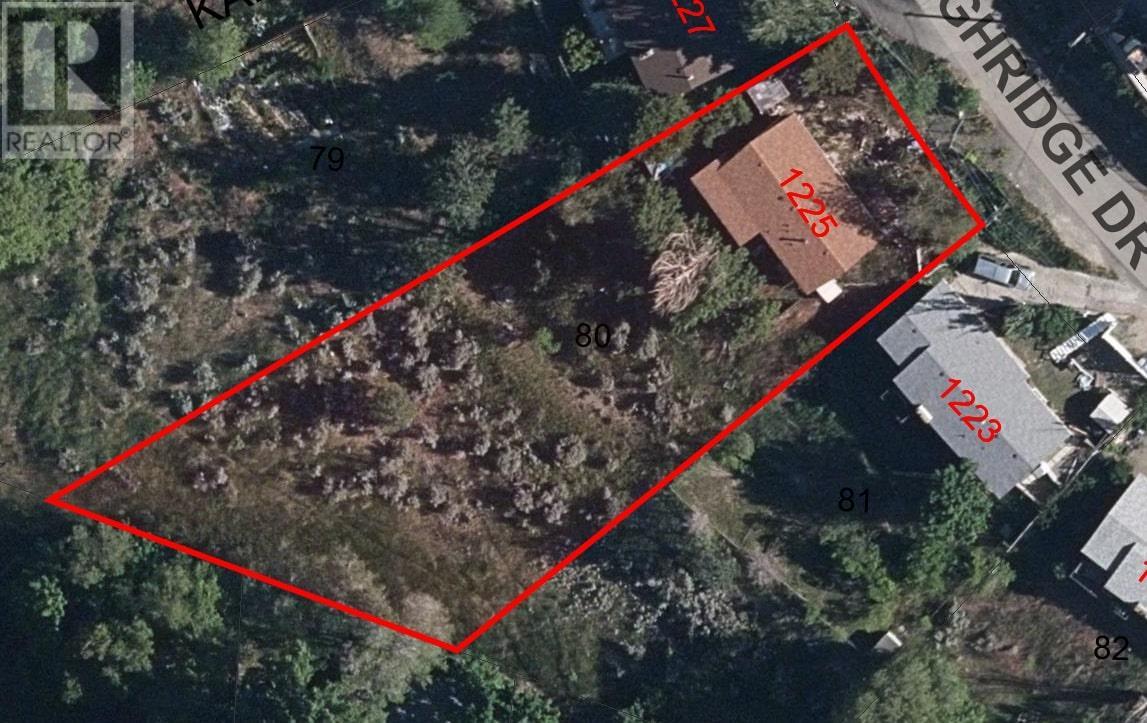1225 Highridge Drive Kamloops, British Columbia V2C 5G5
$621,000
Situated on a spacious half-acre lot with mountain views and a gently sloping backyard, this level-entry rancher-style home presents an exceptional opportunity. The main floor offers approximately 1,200 sq. ft. of living space, complemented by an additional 1,200+ sq. ft. in the lower level, which includes a self-contained basement suite. The main floor provides a blank canvas for your vision, while the yard, requiring some attention, offers potential to restore its private oasis. This property offers the convenience of living during renovations and updates. Located in a peaceful family-oriented neighborhood, close to elementary schools, parks, and recreational amenities, this home is ready for its next family. For showings, please contact the listing broker. (id:61048)
Property Details
| MLS® Number | 10334242 |
| Property Type | Single Family |
| Neigbourhood | Barnhartvale |
| View Type | View (panoramic) |
Building
| Bathroom Total | 2 |
| Bedrooms Total | 4 |
| Architectural Style | Bungalow |
| Basement Type | Full |
| Constructed Date | 1971 |
| Construction Style Attachment | Detached |
| Exterior Finish | Wood Siding |
| Flooring Type | Mixed Flooring |
| Heating Type | Forced Air |
| Roof Material | Asphalt Shingle |
| Roof Style | Unknown |
| Stories Total | 1 |
| Size Interior | 2,560 Ft2 |
| Type | House |
| Utility Water | Municipal Water |
Land
| Acreage | No |
| Sewer | Municipal Sewage System |
| Size Irregular | 0.53 |
| Size Total | 0.53 Ac|under 1 Acre |
| Size Total Text | 0.53 Ac|under 1 Acre |
| Zoning Type | Unknown |
Rooms
| Level | Type | Length | Width | Dimensions |
|---|---|---|---|---|
| Basement | Workshop | 7'0'' x 24'0'' | ||
| Basement | Den | 10'0'' x 12'0'' | ||
| Basement | Recreation Room | 17'6'' x 25'0'' | ||
| Basement | Laundry Room | 17'0'' x 7'0'' | ||
| Basement | Bedroom | 11'0'' x 11'0'' | ||
| Basement | 4pc Bathroom | Measurements not available | ||
| Main Level | Sunroom | 7'0'' x 24'0'' | ||
| Main Level | Primary Bedroom | 10'0'' x 11'0'' | ||
| Main Level | Bedroom | 9'6'' x 11'0'' | ||
| Main Level | Bedroom | 9'6'' x 10'0'' | ||
| Main Level | Dining Room | 11'0'' x 11'0'' | ||
| Main Level | Living Room | 12'0'' x 14'0'' | ||
| Main Level | Kitchen | 9'0'' x 12'0'' | ||
| Main Level | 3pc Bathroom | Measurements not available |
https://www.realtor.ca/real-estate/27873042/1225-highridge-drive-kamloops-barnhartvale
Contact Us
Contact us for more information

David Lawrence
Personal Real Estate Corporation
www.kamloopsrealestateagent.com/
800 Seymour Street
Kamloops, British Columbia V2C 2H5
(250) 374-1461
(250) 374-0752




