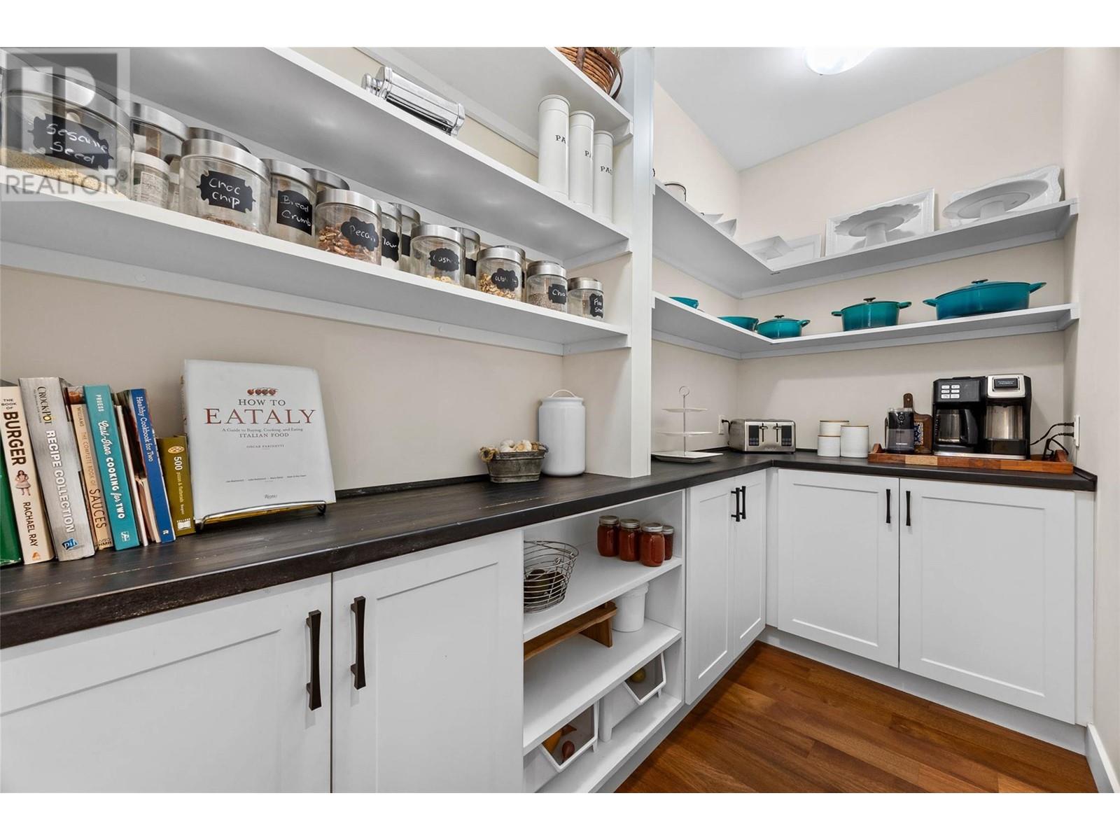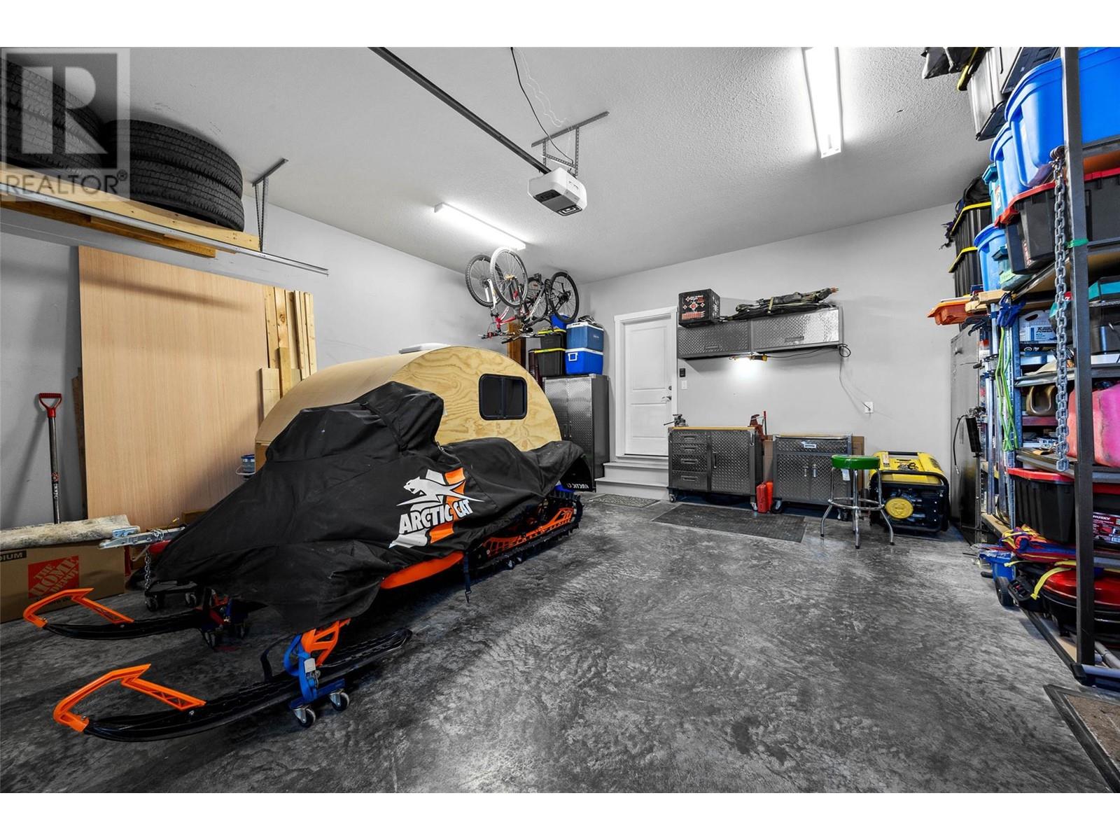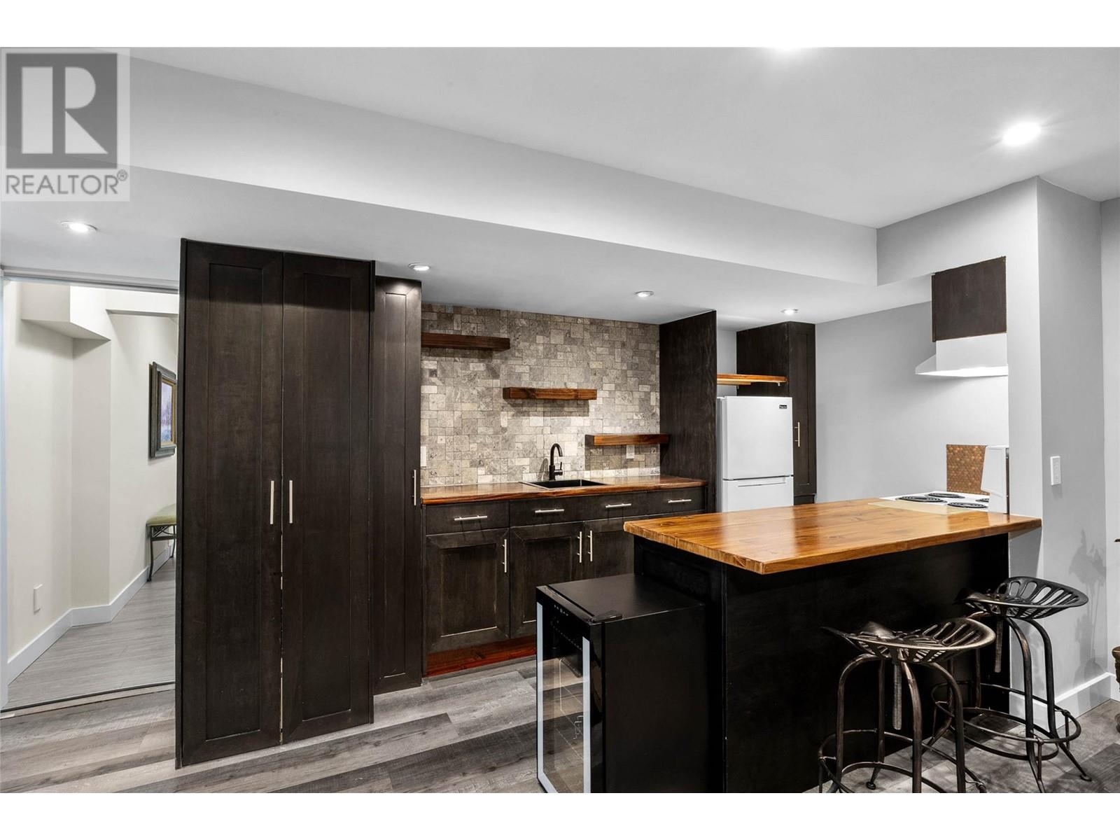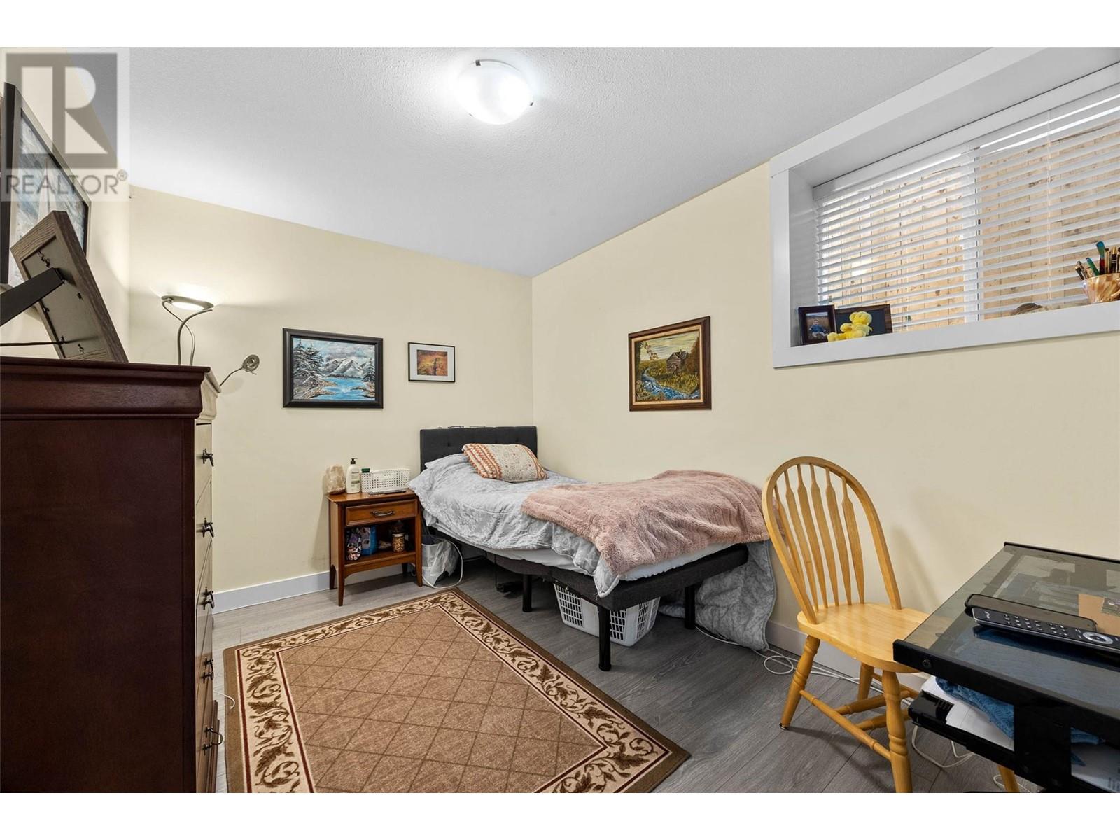1532 Emerald Drive Kamloops, British Columbia V2E 0C1
$1,195,000
Welcome to this impressive three level, modern home with 7 bedrooms and 5 full bathrooms located in West Juniper Ridge, approx 3758 sq feet, built in 2016 and showcases beautiful detailing throughout. The grand entrance features a dramantic feature wall. The stunning main floor boasts hardwood floors, large bright windows , huge kitchen island and a gorgeous custum built pantry, large living room with built in entertainment center , elegant fireplace, and the door from the expansive dining area leads you to the large back deck. Additionally the main floor features a spacious bedroom/office with coffered ceiling and a full bathroom. The upper level consist of three large bedrooms, den/mezzanine and laundry room. The primary bedroom has a spa-like ensuite and an oversized walk-in closet. The walk-out basement features a self contained two bedroom in-law suite with a huge patio for entertaining, as well as an additional bedroom, bathroom, wetbar with mini fridge and own laundry. This exceptional home is close to the dog parks, hiking and biking trails, Juniper Ridge store , restaurants and you are 10 minutes to downtown. RV parking , two car garage and additional parking in front of the garage. Please call your realtor to view. (id:61048)
Property Details
| MLS® Number | 10334297 |
| Property Type | Single Family |
| Neigbourhood | Juniper Ridge |
| Community Features | Pets Allowed |
| Features | Central Island |
| Parking Space Total | 4 |
Building
| Bathroom Total | 5 |
| Bedrooms Total | 7 |
| Basement Type | Full |
| Constructed Date | 2016 |
| Construction Style Attachment | Detached |
| Cooling Type | Central Air Conditioning |
| Fireplace Fuel | Electric |
| Fireplace Present | Yes |
| Fireplace Type | Unknown |
| Heating Type | Forced Air |
| Roof Material | Asphalt Shingle |
| Roof Style | Unknown |
| Stories Total | 3 |
| Size Interior | 3,758 Ft2 |
| Type | House |
| Utility Water | Municipal Water |
Parking
| See Remarks | |
| Attached Garage | 2 |
| Street | |
| R V | 1 |
Land
| Acreage | No |
| Fence Type | Fence |
| Sewer | Municipal Sewage System |
| Size Irregular | 0.11 |
| Size Total | 0.11 Ac|under 1 Acre |
| Size Total Text | 0.11 Ac|under 1 Acre |
| Zoning Type | Residential |
Rooms
| Level | Type | Length | Width | Dimensions |
|---|---|---|---|---|
| Second Level | Laundry Room | 9' x 6' | ||
| Second Level | Den | 8' x 10' | ||
| Second Level | Bedroom | 11' x 12' | ||
| Second Level | Bedroom | 14' x 14' | ||
| Second Level | 4pc Bathroom | Measurements not available | ||
| Second Level | 5pc Ensuite Bath | Measurements not available | ||
| Second Level | Primary Bedroom | 14' x 18' | ||
| Basement | Other | 11' x 6' | ||
| Basement | Living Room | 11' x 15' | ||
| Basement | Kitchen | 7' x 15' | ||
| Basement | Bedroom | 10' x 12' | ||
| Basement | Bedroom | 12' x 10' | ||
| Basement | Bedroom | 12' x 9' | ||
| Basement | Full Bathroom | Measurements not available | ||
| Basement | 4pc Bathroom | Measurements not available | ||
| Main Level | Pantry | 10' x 4' | ||
| Main Level | Foyer | 16' x 6' | ||
| Main Level | Bedroom | 12' x 10' | ||
| Main Level | Full Bathroom | Measurements not available | ||
| Main Level | Living Room | 18' x 13' | ||
| Main Level | Dining Room | 16' x 11' | ||
| Main Level | Kitchen | 16' x 13' |
https://www.realtor.ca/real-estate/27873368/1532-emerald-drive-kamloops-juniper-ridge
Contact Us
Contact us for more information
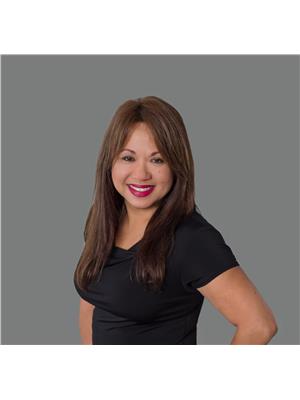
Carmeliza Hurst
1000 Clubhouse Dr (Lower)
Kamloops, British Columbia V2H 1T9
(833) 817-6506
www.exprealty.ca/
















