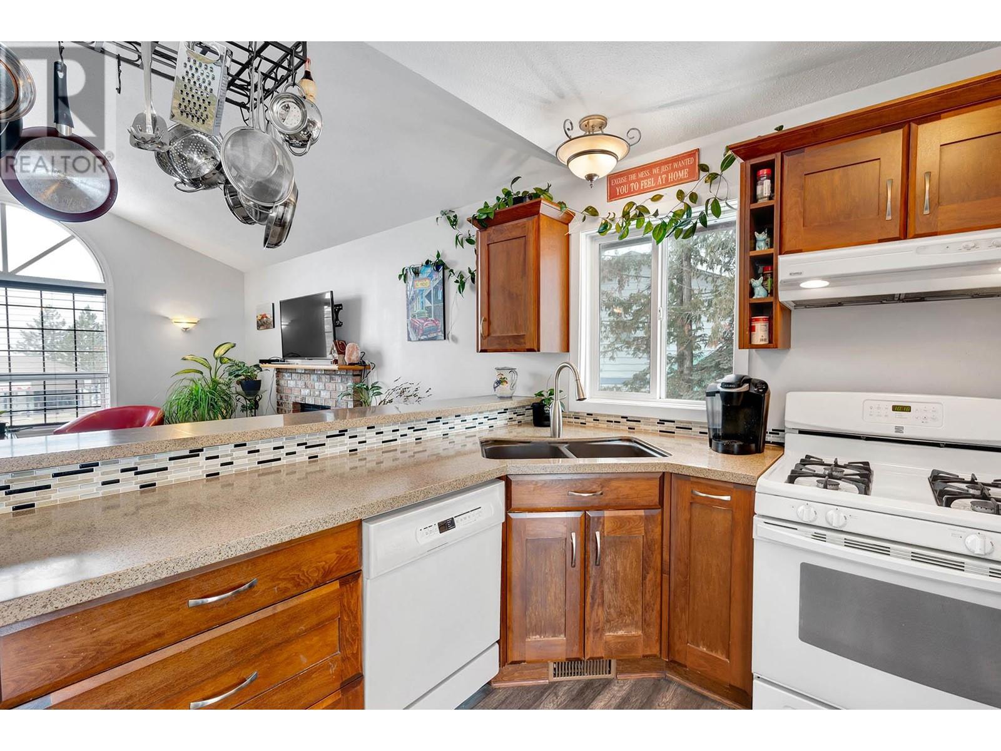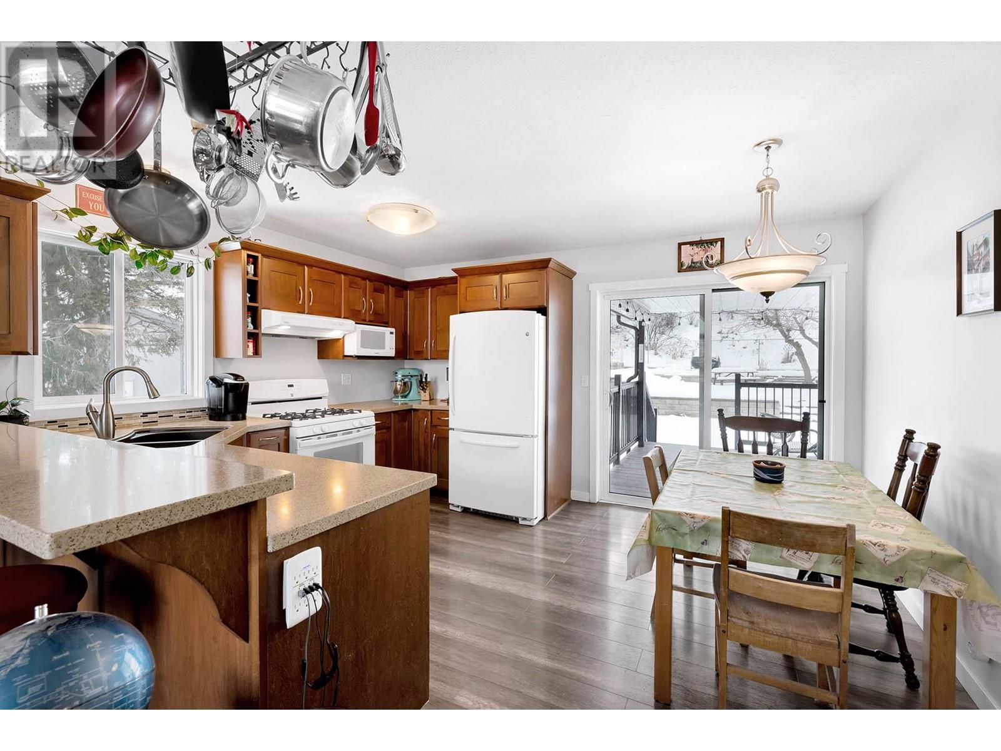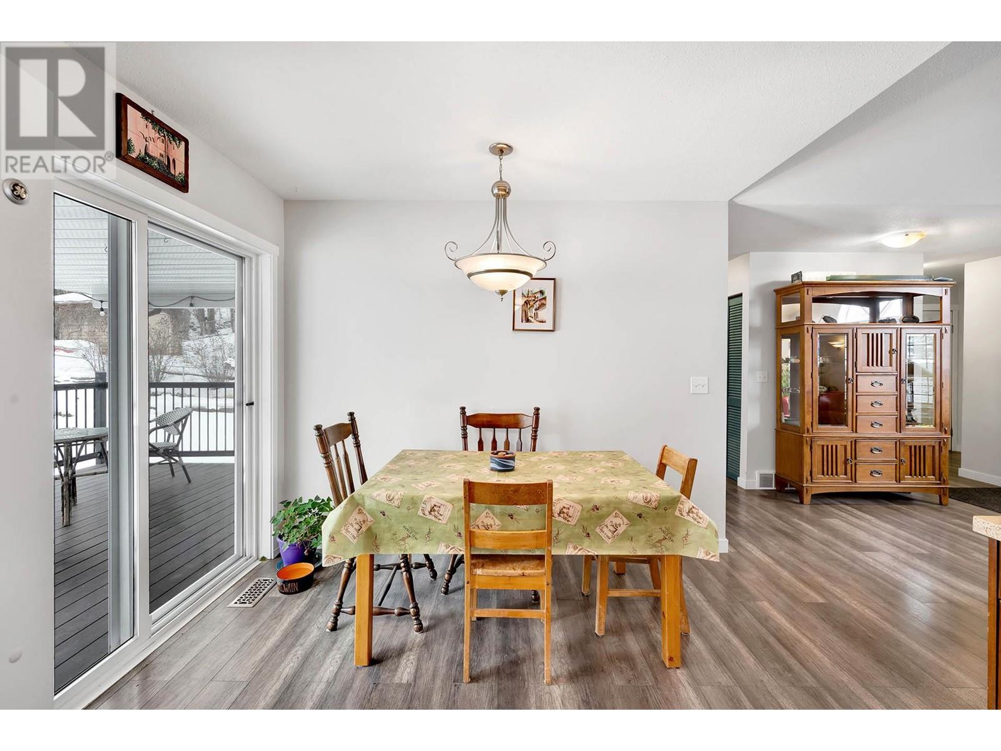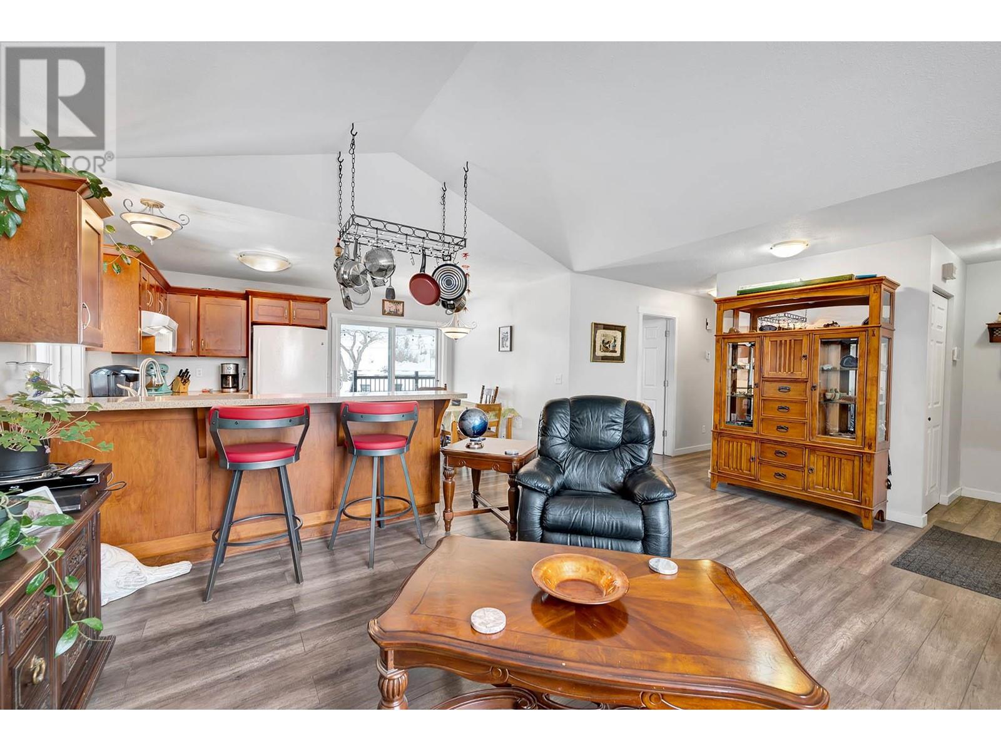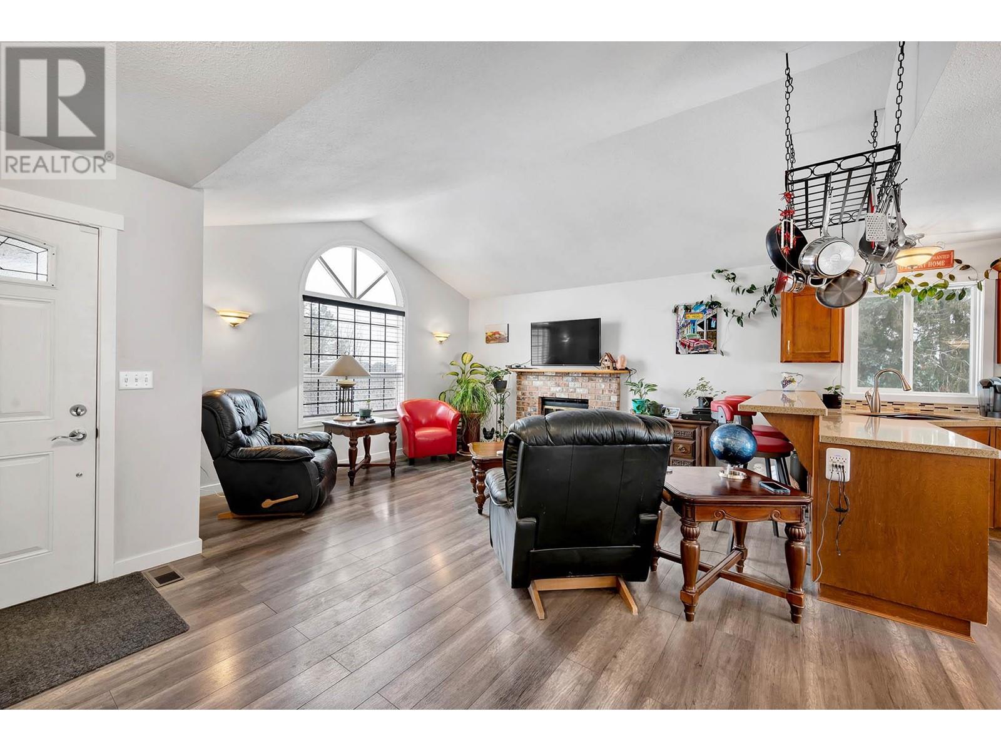929 Greystone Crescent Kamloops, British Columbia V1S 1K7
$789,900
Welcome to this exceptional home in the sought-after Lower Aberdeen neighborhood. This level-entry home offers comfort, functionality, and a private outdoor space—perfect for empty nesters or families. Inside, enjoy a bright, open floor plan with vaulted ceilings. The main level features 3 bdrms, a spacious living area, and a dining/kitchen space that flows seamlessly. Large windows fill the home with natural light, and patio doors lead to a covered deck for year-round dining and relaxation. Beyond, the landscaped backyard offers privacy, backing onto greenspace, with a garden, fruit trees, and a putting green. Downstairs, a 4th bdrm, den (ideal for an office or guest room), plus a large, flexible space to suit your needs. The double-car garage adds parking and storage. Walk to two elementary schools and enjoy easy access to parks, shopping, and amenities. Don’t miss out—book your showing today! (id:61048)
Property Details
| MLS® Number | 10334094 |
| Property Type | Single Family |
| Neigbourhood | Aberdeen |
| Amenities Near By | Park, Shopping |
| Features | Private Setting |
| Parking Space Total | 2 |
Building
| Bathroom Total | 3 |
| Bedrooms Total | 4 |
| Appliances | Range, Refrigerator, Dishwasher, Microwave, Washer & Dryer |
| Architectural Style | Bungalow |
| Basement Type | Full |
| Constructed Date | 1989 |
| Construction Style Attachment | Detached |
| Exterior Finish | Vinyl Siding |
| Fireplace Fuel | Gas |
| Fireplace Present | Yes |
| Fireplace Type | Unknown |
| Flooring Type | Mixed Flooring |
| Heating Type | Forced Air, See Remarks |
| Roof Material | Asphalt Shingle |
| Roof Style | Unknown |
| Stories Total | 1 |
| Size Interior | 2,320 Ft2 |
| Type | House |
| Utility Water | Municipal Water |
Parking
| Attached Garage | 2 |
Land
| Access Type | Easy Access |
| Acreage | No |
| Fence Type | Fence |
| Land Amenities | Park, Shopping |
| Landscape Features | Landscaped, Underground Sprinkler |
| Sewer | Municipal Sewage System |
| Size Irregular | 0.22 |
| Size Total | 0.22 Ac|under 1 Acre |
| Size Total Text | 0.22 Ac|under 1 Acre |
| Zoning Type | Unknown |
Rooms
| Level | Type | Length | Width | Dimensions |
|---|---|---|---|---|
| Basement | Office | 10'0'' x 10'0'' | ||
| Basement | Recreation Room | 13'0'' x 25'0'' | ||
| Basement | Primary Bedroom | 11'0'' x 14'0'' | ||
| Basement | 3pc Bathroom | Measurements not available | ||
| Main Level | Bedroom | 7'0'' x 9'6'' | ||
| Main Level | Bedroom | 9'6'' x 11'0'' | ||
| Main Level | Bedroom | 11'0'' x 12'0'' | ||
| Main Level | Living Room | 14'0'' x 16'0'' | ||
| Main Level | Kitchen | 10'0'' x 14'0'' | ||
| Main Level | 4pc Bathroom | Measurements not available | ||
| Main Level | 3pc Ensuite Bath | Measurements not available |
https://www.realtor.ca/real-estate/27872707/929-greystone-crescent-kamloops-aberdeen
Contact Us
Contact us for more information
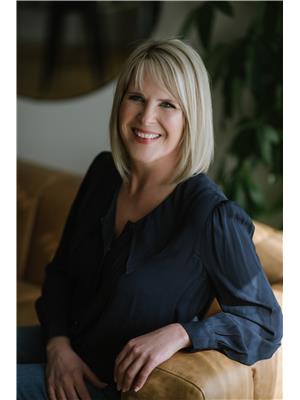
Jody Johnston
Personal Real Estate Corporation
800 Seymour Street
Kamloops, British Columbia V2C 2H5
(250) 374-1461
(250) 374-0752








