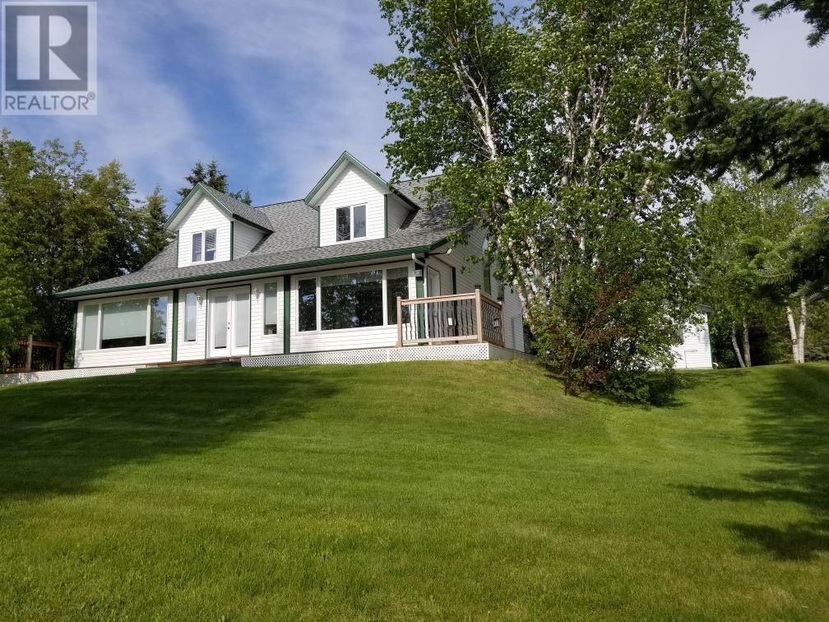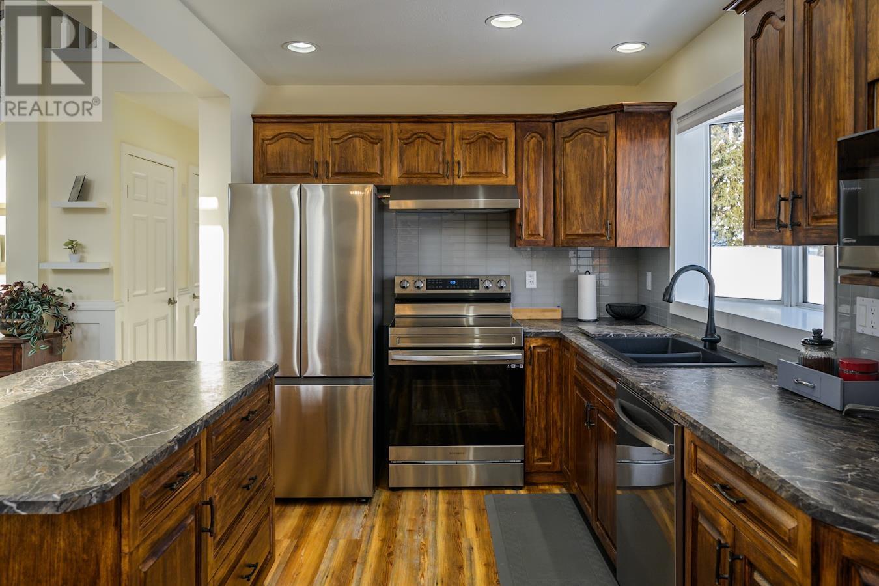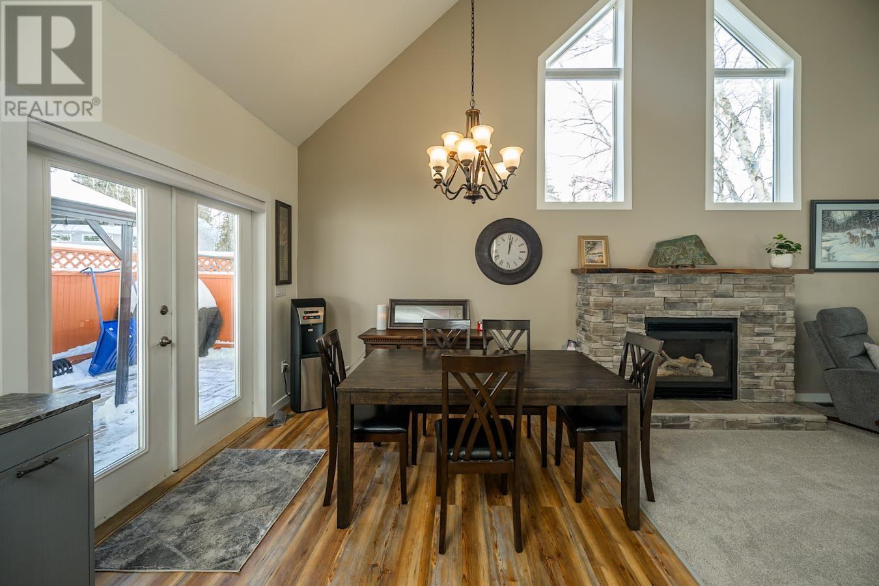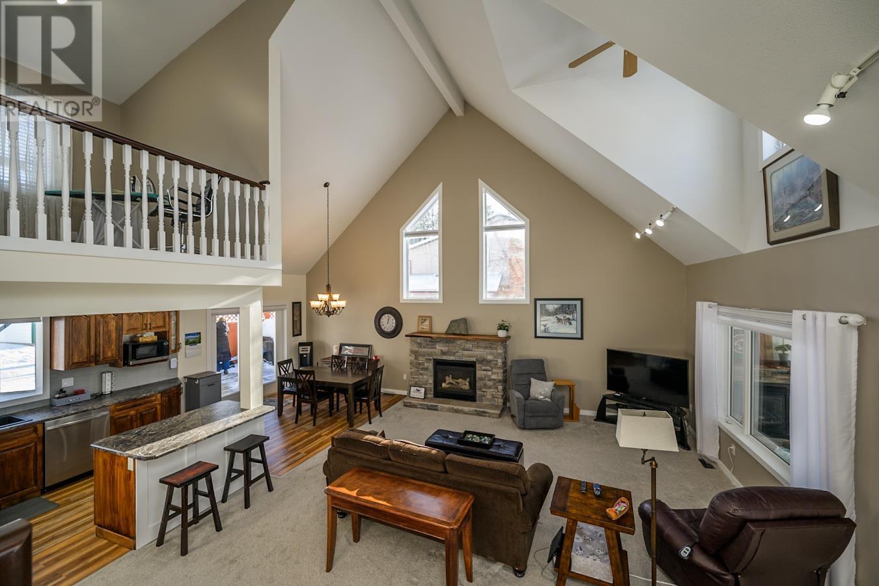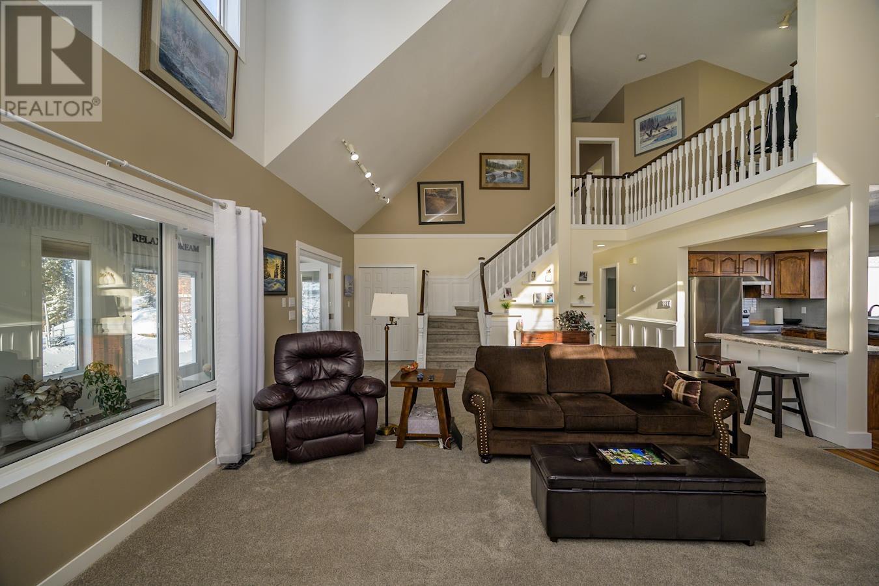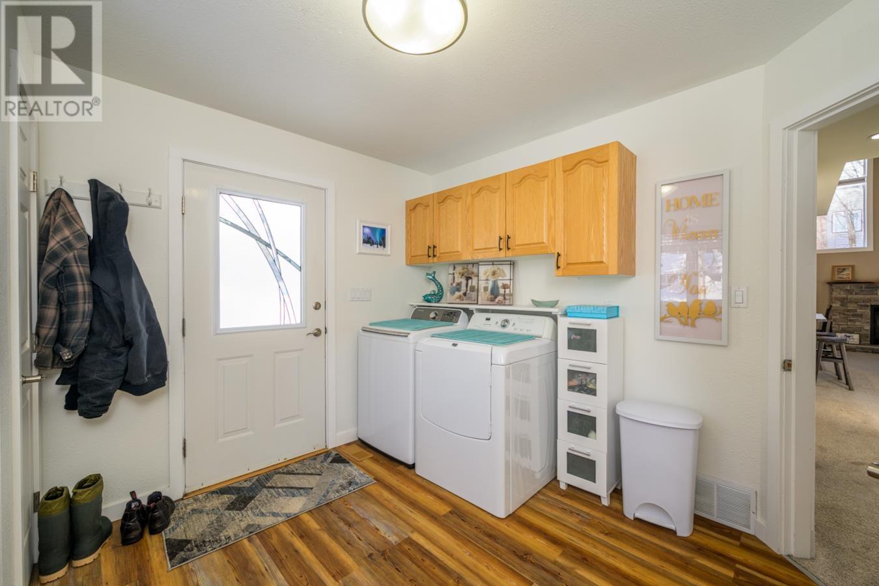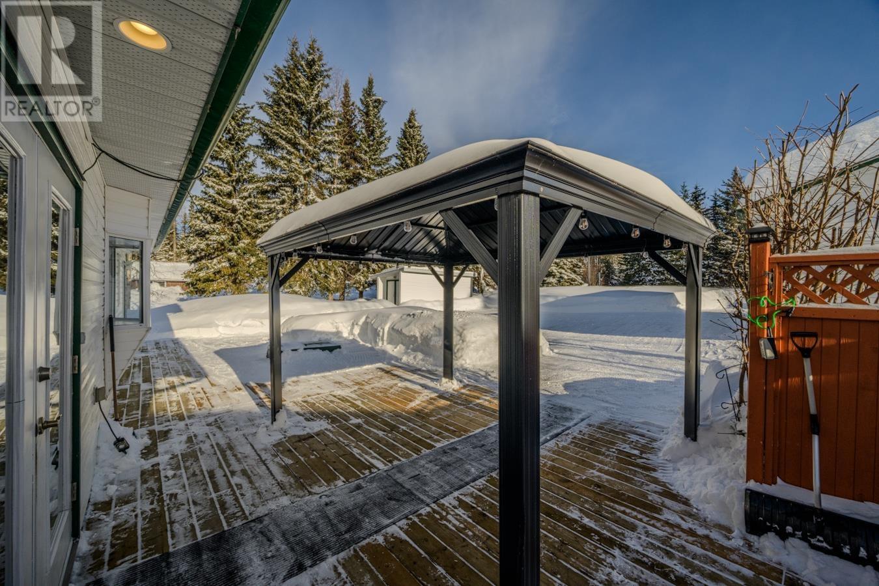1165 Adams Road Prince George, British Columbia V0J 2S0
$889,000
This gorgeous year-round waterfront property offers 125 feet of pristine lakefront with a gentle slope leading to the water. Enjoy your own private boat launch, sandy beach, and a 56' dock with easy access for a floatplane. The 2100 sq ft 2-bedroom, 2-bathroom home boasts 22' vaulted ceilings, large windows, two cozy gas fireplaces, a wrap-around deck and a 10’ x 12’ gazebo. A bright sunroom offers endless views of the lake. This home has been well-maintained and updated, featuring a new furnace (2021), hot water tank (2018), and brand-new appliances (Dec 2023). The roof is approx. 10 years old with 50-year shingles. A detached 28' x 40' garage/shop—ideal for lake toys. A perfect retreat for year-round living! All measurements are approximate, buyer to verify if deemed important. (id:61048)
Property Details
| MLS® Number | R2963050 |
| Property Type | Single Family |
| Structure | Workshop |
| View Type | Lake View |
| Water Front Type | Waterfront |
Building
| Bathroom Total | 2 |
| Bedrooms Total | 2 |
| Appliances | Washer, Dryer, Refrigerator, Stove, Dishwasher |
| Basement Type | Crawl Space |
| Constructed Date | 1997 |
| Construction Style Attachment | Detached |
| Exterior Finish | Vinyl Siding |
| Fireplace Present | Yes |
| Fireplace Total | 2 |
| Foundation Type | Preserved Wood |
| Heating Fuel | Natural Gas |
| Heating Type | Forced Air |
| Roof Material | Asphalt Shingle |
| Roof Style | Conventional |
| Stories Total | 2 |
| Size Interior | 2,100 Ft2 |
| Type | House |
Parking
| Garage | 2 |
Land
| Acreage | No |
| Size Irregular | 0.83 |
| Size Total | 0.83 Ac |
| Size Total Text | 0.83 Ac |
Rooms
| Level | Type | Length | Width | Dimensions |
|---|---|---|---|---|
| Above | Primary Bedroom | 15 ft ,5 in | 14 ft ,3 in | 15 ft ,5 in x 14 ft ,3 in |
| Above | Flex Space | 9 ft ,7 in | 9 ft | 9 ft ,7 in x 9 ft |
| Main Level | Bedroom 2 | 14 ft ,7 in | 11 ft ,1 in | 14 ft ,7 in x 11 ft ,1 in |
| Main Level | Living Room | 16 ft ,4 in | 15 ft ,6 in | 16 ft ,4 in x 15 ft ,6 in |
| Main Level | Dining Room | 10 ft ,6 in | 9 ft ,1 in | 10 ft ,6 in x 9 ft ,1 in |
| Main Level | Kitchen | 13 ft | 10 ft | 13 ft x 10 ft |
| Main Level | Laundry Room | 10 ft | 10 ft ,3 in | 10 ft x 10 ft ,3 in |
| Main Level | Solarium | 7 ft ,8 in | 40 ft | 7 ft ,8 in x 40 ft |
https://www.realtor.ca/real-estate/27872747/1165-adams-road-prince-george
Contact Us
Contact us for more information

Denise Dunn
1625 4th Avenue
Prince George, British Columbia V2L 3K2
(250) 564-4488
(800) 419-0709
(250) 562-3986
www.royallepageprincegeorge.com/
