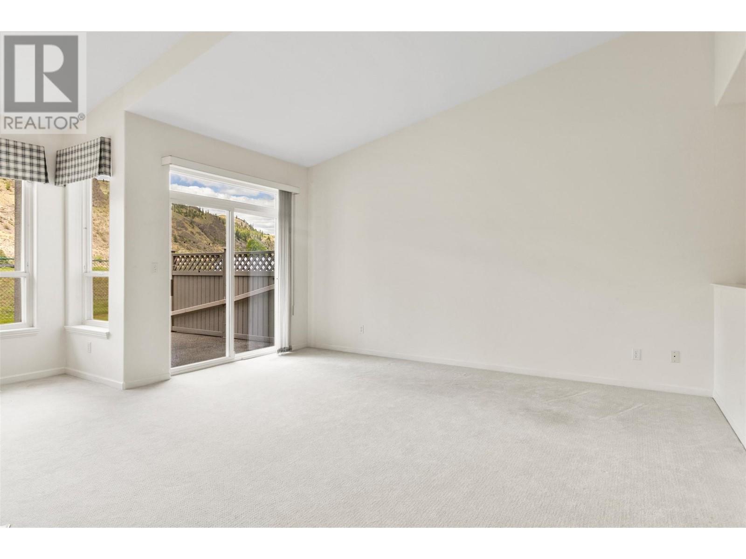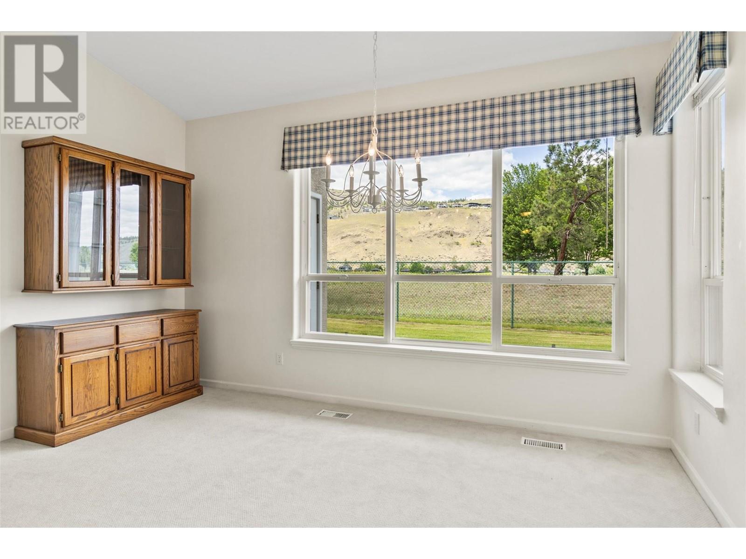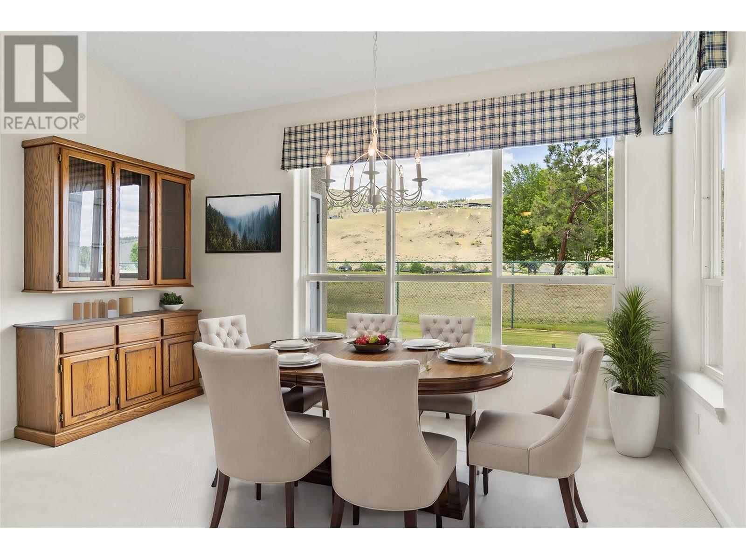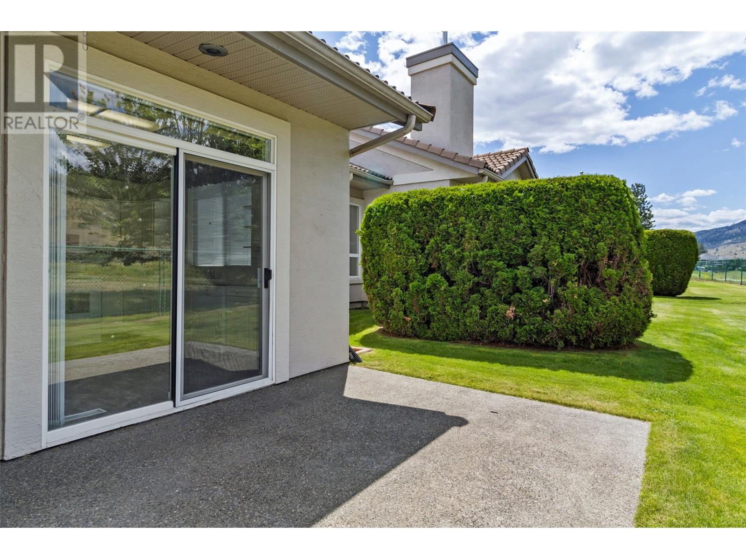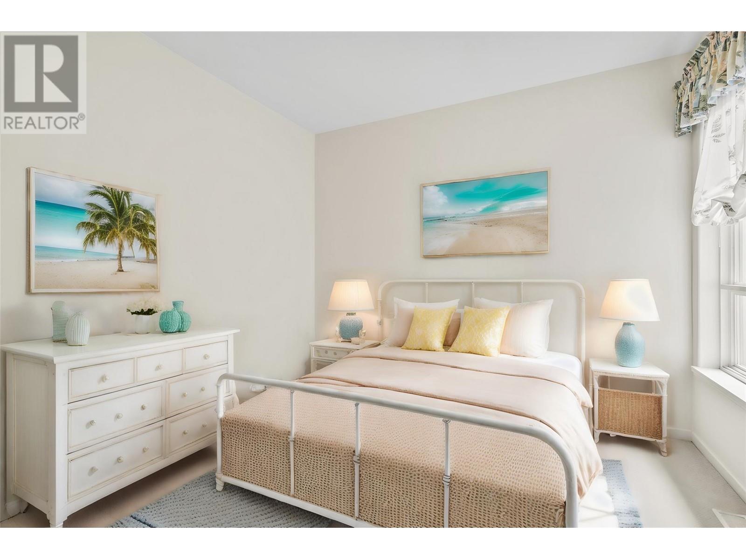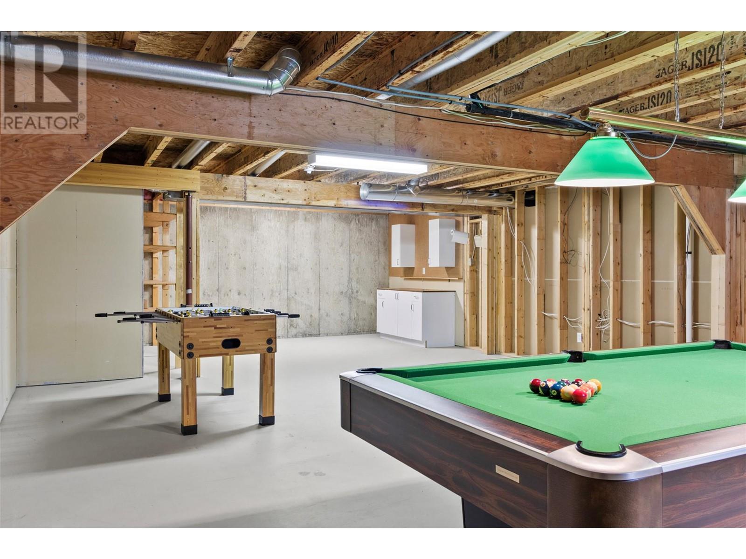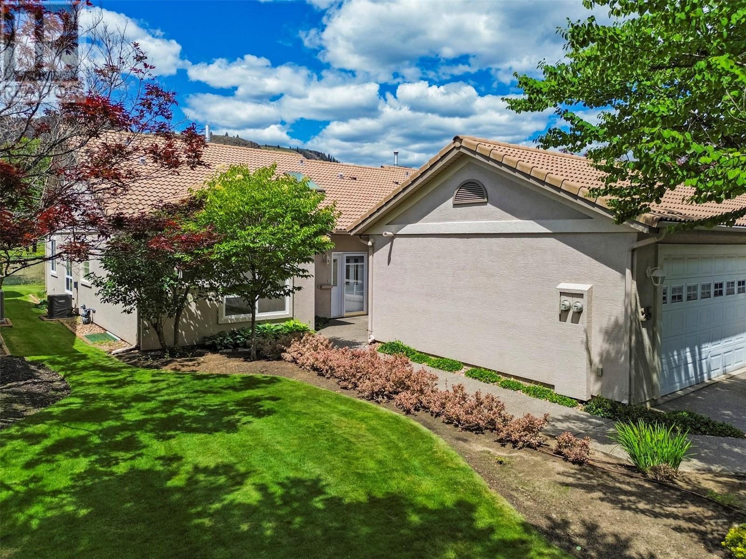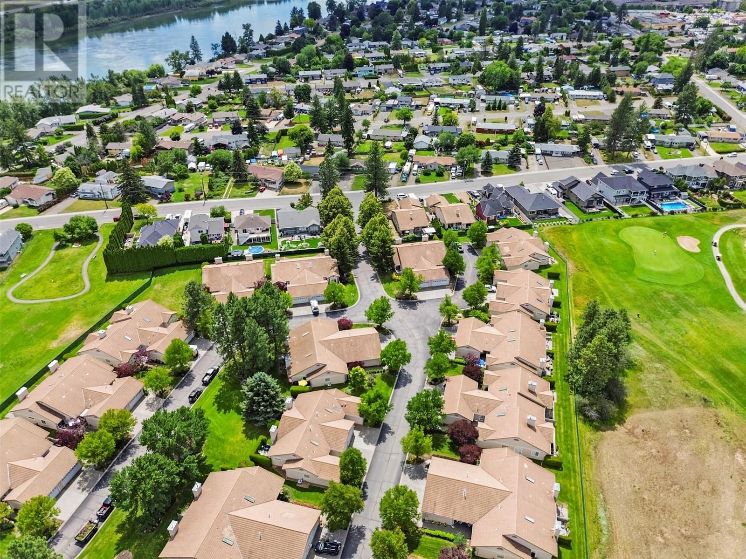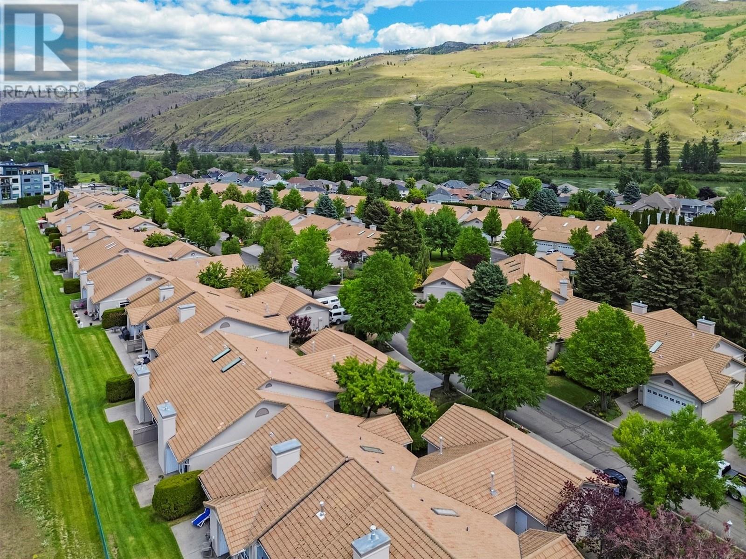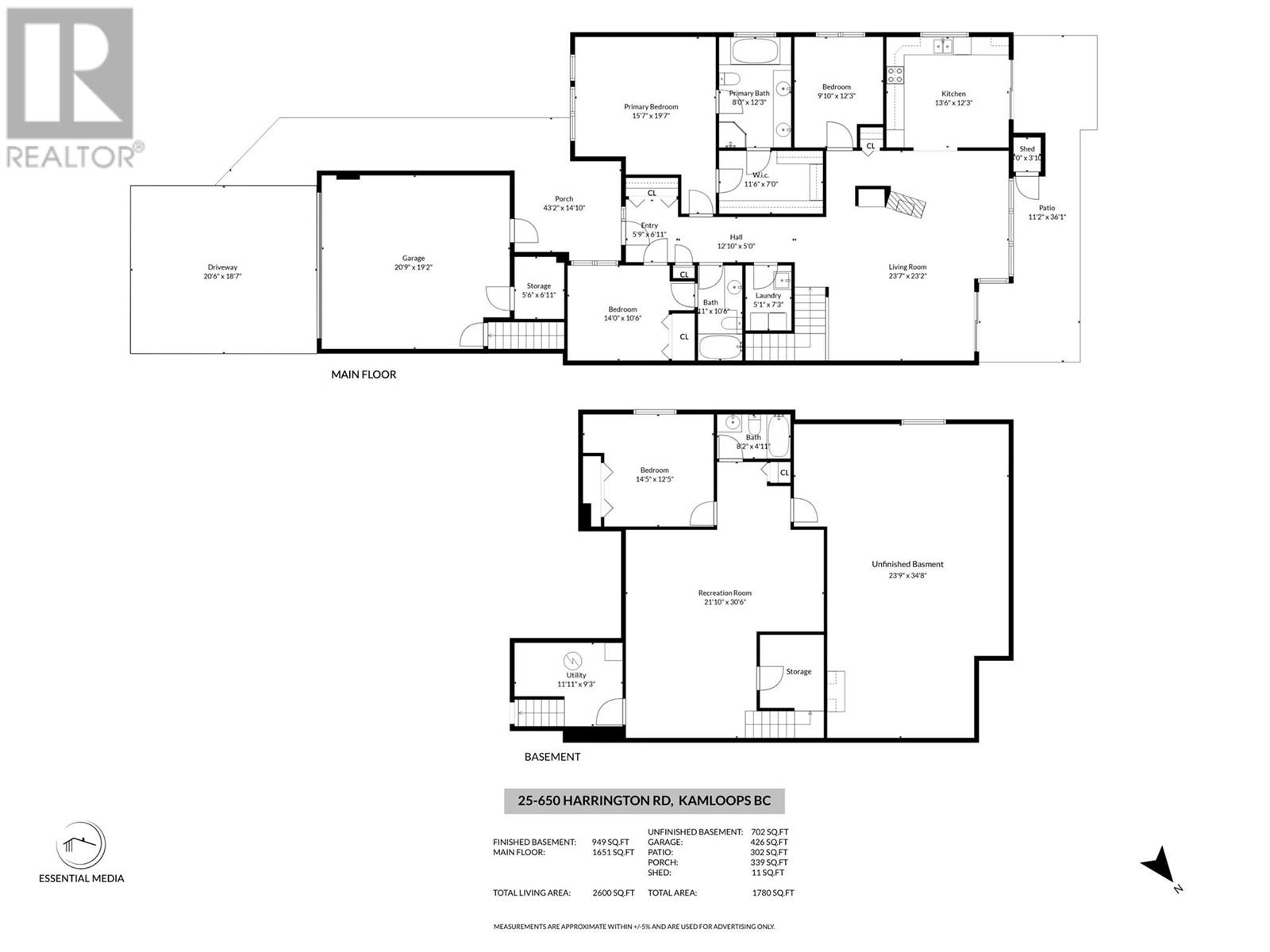650 Harrington Road Unit# 25 Kamloops, British Columbia V2B 6T7
$739,800Maintenance, Insurance, Ground Maintenance, Property Management
$482 Monthly
Maintenance, Insurance, Ground Maintenance, Property Management
$482 MonthlyThis level-entry executive townhome backs onto The Dunes Golf Course, offering over 1,700 sq. ft. on the main floor plus a full basement. Located in sought-after West Pine Villas in Westsyde, this home features 3 main-floor bedrooms & spacious open-concept living with high-end finishes throughout. The main entry includes a storage closet & opens to vaulted ceilings with expansive golf course views. The living, dining, & kitchen areas share a 3-sided fireplace, creating a warm, inviting atmosphere. The kitchen features ample cabinetry, a bright eat-in nook, & access to a large patio overlooking the lush greens & hillside views. A front bedroom makes a great office, guest room, or sitting area, with an adjacent 4-piece bath & main-floor laundry. The primary suite offers a spacious layout, a luxurious 5-piece ensuite with a soaker tub, double vanity, & a walk-in closet. Additional storage is off both the garage & back patio, plus a large double garage with plenty of room for vehicles & equipment. The partially finished basement includes a cozy family room, an additional bedroom, a 4-piece bath, & a large unfinished space ready for your ideas. A separate entry leads to the garage from the basement. Extras include a charming front patio for morning sun, central A/C, a spacious driveway, all appliances, & direct access to The Dunes clubhouse & restaurant. Steps from Westsyde shopping, schools, & transit, this home offers comfort & convenience in an exceptional location. (id:61048)
Property Details
| MLS® Number | 10334046 |
| Property Type | Single Family |
| Neigbourhood | Westsyde |
| Community Name | WEST PINE VILLAS |
| Amenities Near By | Golf Nearby, Recreation, Shopping |
| Features | Level Lot |
| Parking Space Total | 2 |
| View Type | Mountain View |
Building
| Bathroom Total | 3 |
| Bedrooms Total | 4 |
| Appliances | Range, Refrigerator, Dishwasher, Microwave, Washer & Dryer |
| Architectural Style | Ranch |
| Basement Type | Full |
| Constructed Date | 1996 |
| Construction Style Attachment | Attached |
| Cooling Type | Central Air Conditioning |
| Exterior Finish | Stucco |
| Fireplace Fuel | Electric |
| Fireplace Present | Yes |
| Fireplace Type | Unknown |
| Flooring Type | Mixed Flooring |
| Heating Type | Forced Air, See Remarks |
| Roof Material | Tile |
| Roof Style | Unknown |
| Stories Total | 2 |
| Size Interior | 3,479 Ft2 |
| Type | Row / Townhouse |
| Utility Water | Municipal Water |
Parking
| See Remarks | |
| Attached Garage | 2 |
Land
| Access Type | Easy Access |
| Acreage | No |
| Land Amenities | Golf Nearby, Recreation, Shopping |
| Landscape Features | Landscaped, Level, Underground Sprinkler |
| Sewer | Municipal Sewage System |
| Size Total Text | Under 1 Acre |
| Zoning Type | Unknown |
Rooms
| Level | Type | Length | Width | Dimensions |
|---|---|---|---|---|
| Basement | Utility Room | 11'11'' x 9'3'' | ||
| Basement | Recreation Room | 21'10'' x 30'6'' | ||
| Basement | Storage | 34'8'' x 23'9'' | ||
| Basement | Bedroom | 14'5'' x 12'5'' | ||
| Basement | 4pc Bathroom | Measurements not available | ||
| Main Level | Storage | 5'6'' x 6'11'' | ||
| Main Level | Foyer | 5'9'' x 6'11'' | ||
| Main Level | Laundry Room | 7'3'' x 5'1'' | ||
| Main Level | Bedroom | 12'3'' x 9'10'' | ||
| Main Level | Bedroom | 10'6'' x 14'0'' | ||
| Main Level | Primary Bedroom | 15'7'' x 19'7'' | ||
| Main Level | Kitchen | 13'6'' x 12'3'' | ||
| Main Level | Dining Room | 9'0'' x 14'0'' | ||
| Main Level | Living Room | 23'7'' x 23'2'' | ||
| Main Level | 5pc Ensuite Bath | Measurements not available | ||
| Main Level | 4pc Bathroom | Measurements not available |
https://www.realtor.ca/real-estate/27864664/650-harrington-road-unit-25-kamloops-westsyde
Contact Us
Contact us for more information

Kirsten Mason
Personal Real Estate Corporation
www.enjoykamloops.com/
m.facebook.com/100064202045154/
twitter.com/kirstenlmason
www.instagram.com/kirsten_mason_kamloops_realtor/
7 - 1315 Summit Dr.
Kamloops, British Columbia V2C 5R9
(250) 869-0101

Kevin Bamsey
Personal Real Estate Corporation
www.ykahomes.com/
7 - 1315 Summit Dr.
Kamloops, British Columbia V2C 5R9
(250) 869-0101










