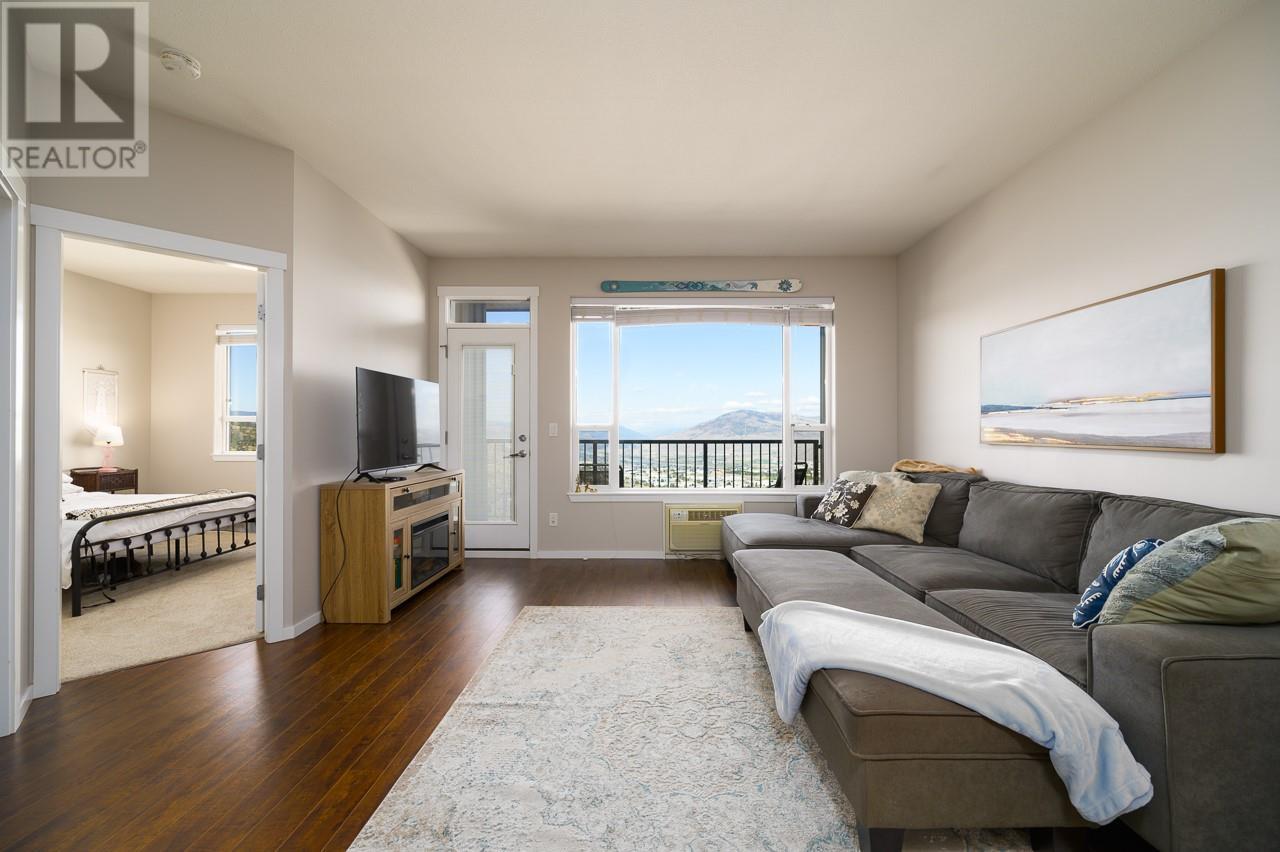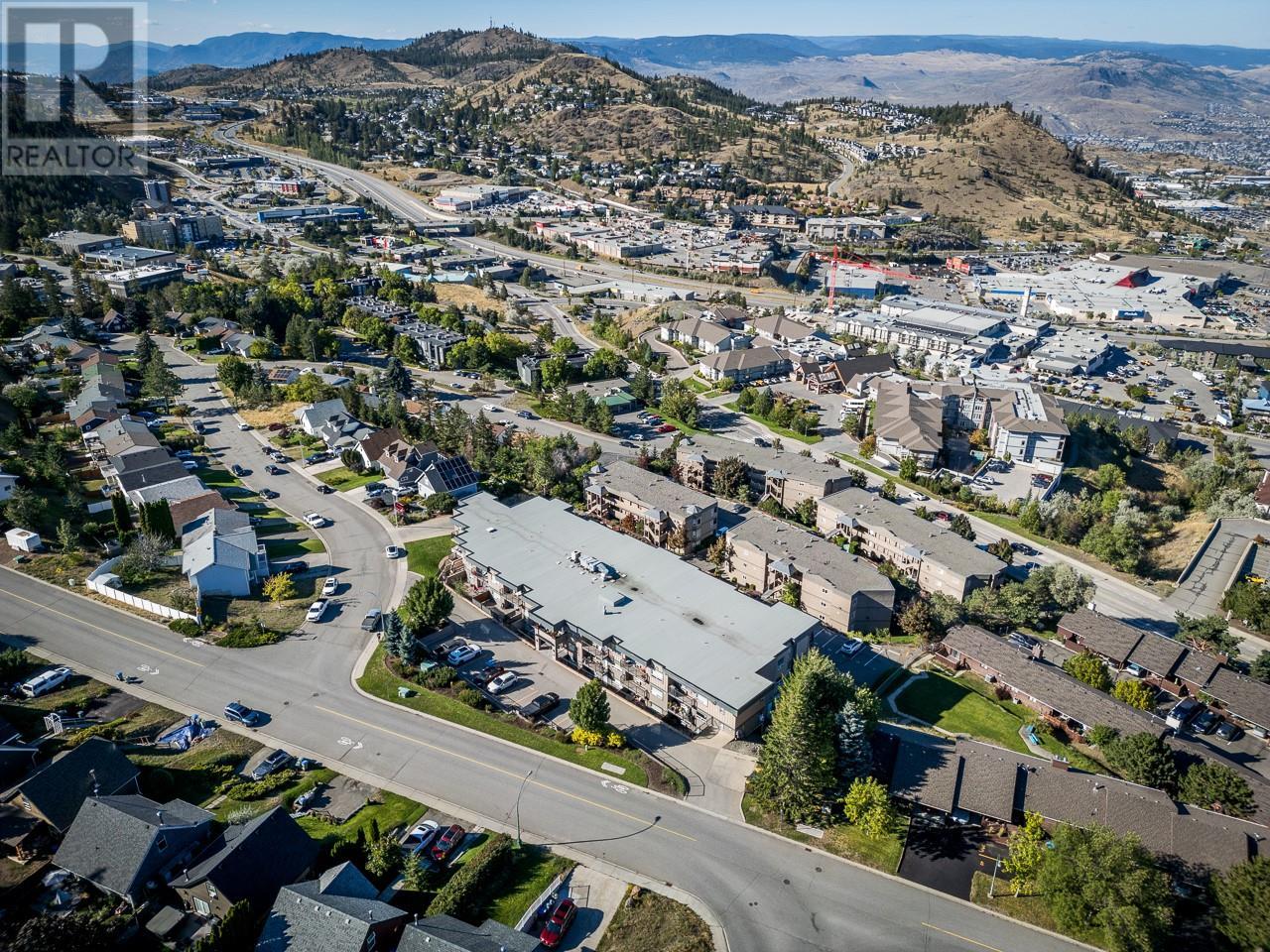1200 Harrison Place Unit# 410 Kamloops, British Columbia V1S 1M1
$427,900Maintenance, Insurance, Property Management, Recreation Facilities
$389.31 Monthly
Maintenance, Insurance, Property Management, Recreation Facilities
$389.31 MonthlyStunning top-floor 2-bedroom condo with breathtaking city views. Because it’s a top-floor unit, it features impressive 9-foot ceilings, enhancing the bright and open feel. As you enter, you’re welcomed by an abundance of natural light that fills the space. The open-concept kitchen boasts granite countertops, stainless steel appliances, and ample cabinetry. Adjacent to the kitchen, the dining and living areas flow seamlessly with a versatile den. Step out onto the deck and enjoy your morning coffee while soaking in the views. The spacious bedroom features a walk-in closet with in-unit laundry and a convenient cheater 4-piece bathroom. The second bedroom does not have an outside window or closet. Closet can easily be added. The building offers a gym and bike storage. The unit includes 1 underground parking stall, 1 outdoor parking spot, and a storage space. Don’t miss out on the chance to view this exceptional top-floor unit—book your showing today! (id:61048)
Property Details
| MLS® Number | 10334034 |
| Property Type | Single Family |
| Neigbourhood | Aberdeen |
| Community Name | HARRISON VIEW |
| Parking Space Total | 2 |
| View Type | Mountain View, View Of Water |
Building
| Bathroom Total | 1 |
| Bedrooms Total | 2 |
| Appliances | Range, Dishwasher, Microwave, Washer & Dryer |
| Architectural Style | Other |
| Constructed Date | 2013 |
| Cooling Type | Wall Unit |
| Exterior Finish | Other |
| Flooring Type | Mixed Flooring |
| Heating Type | Baseboard Heaters |
| Roof Material | Asphalt Shingle |
| Roof Style | Unknown |
| Stories Total | 1 |
| Size Interior | 850 Ft2 |
| Type | Apartment |
| Utility Water | Municipal Water |
Parking
| See Remarks | |
| Underground |
Land
| Acreage | No |
| Sewer | Municipal Sewage System |
| Size Total Text | Under 1 Acre |
| Zoning Type | Unknown |
Rooms
| Level | Type | Length | Width | Dimensions |
|---|---|---|---|---|
| Main Level | Primary Bedroom | 13'1'' x 11'7'' | ||
| Main Level | Bedroom | 9'1'' x 11'1'' | ||
| Main Level | Living Room | 13'1'' x 13'9'' | ||
| Main Level | Dining Room | 11'1'' x 9'6'' | ||
| Main Level | Kitchen | 10'1'' x 8'2'' | ||
| Main Level | Foyer | 6'8'' x 4'9'' | ||
| Main Level | 4pc Bathroom | Measurements not available |
https://www.realtor.ca/real-estate/27864665/1200-harrison-place-unit-410-kamloops-aberdeen
Contact Us
Contact us for more information

Kirsten Mason
Personal Real Estate Corporation
www.enjoykamloops.com/
m.facebook.com/100064202045154/
twitter.com/kirstenlmason
www.instagram.com/kirsten_mason_kamloops_realtor/
www.enjoykamloops.com/kirstenmasonreviewstestimonials.html
7 - 1315 Summit Dr.
Kamloops, British Columbia V2C 5R9
(250) 869-0101

Kassidy Neil
7 - 1315 Summit Dr.
Kamloops, British Columbia V2C 5R9
(250) 869-0101



























