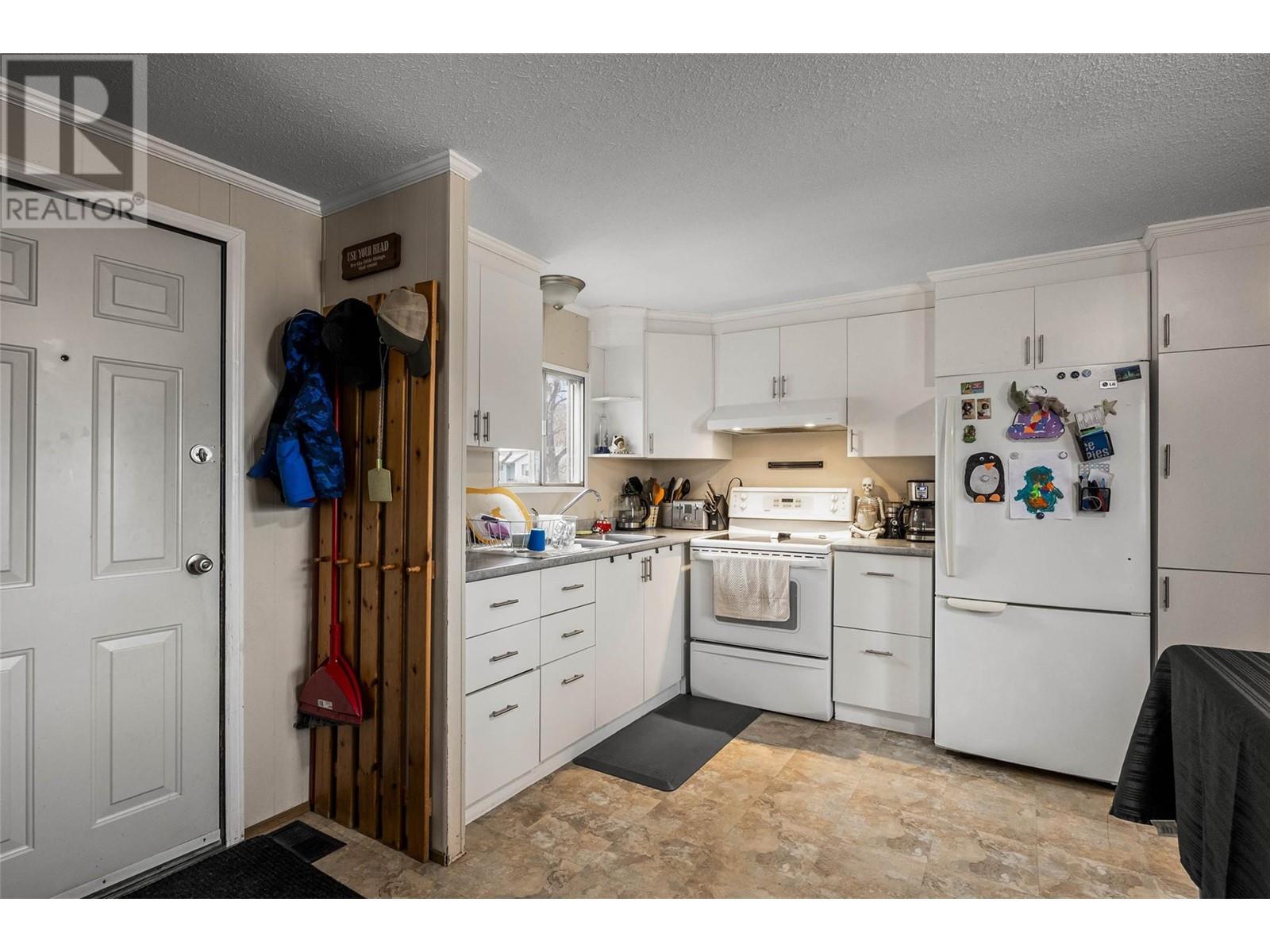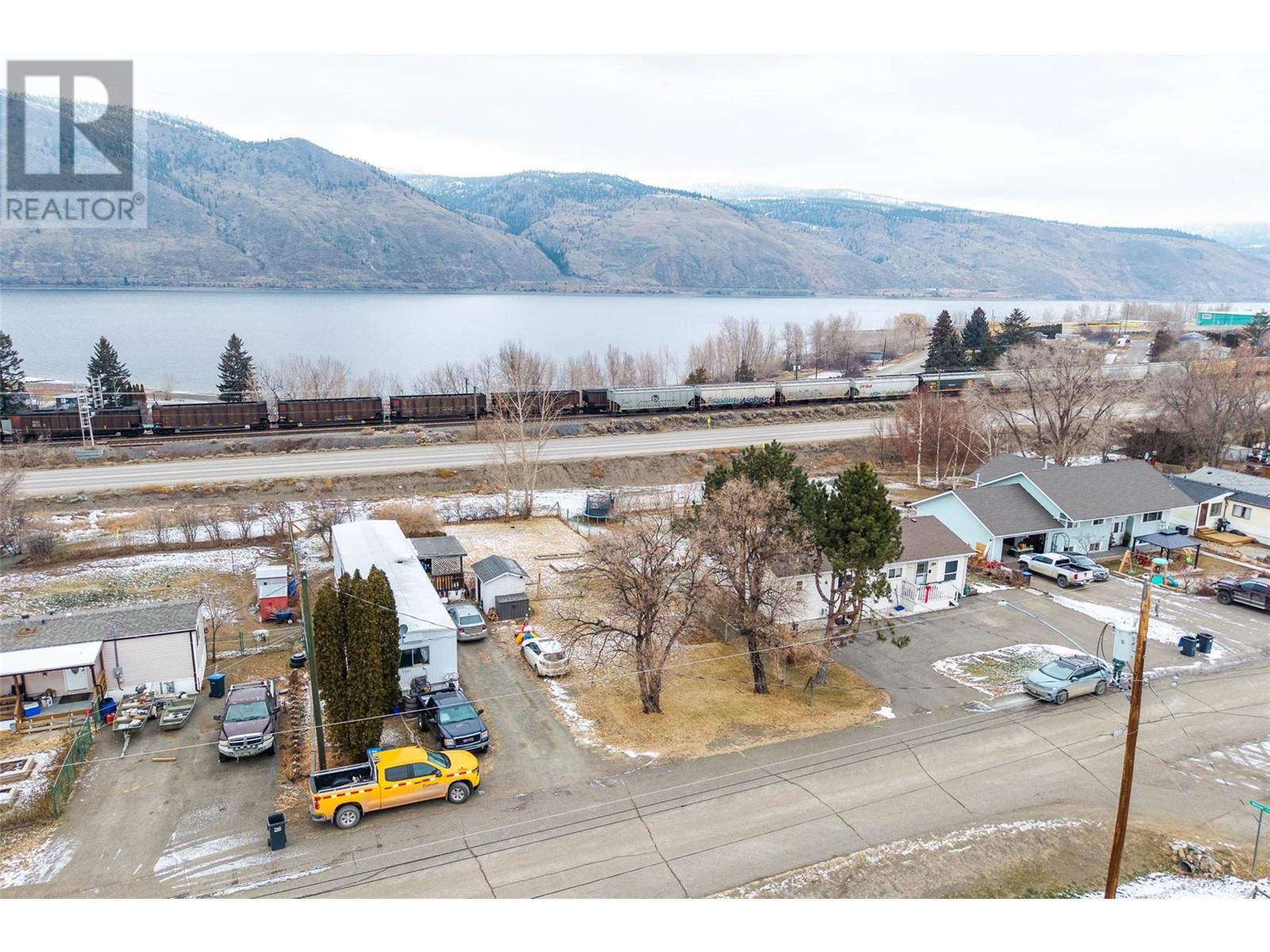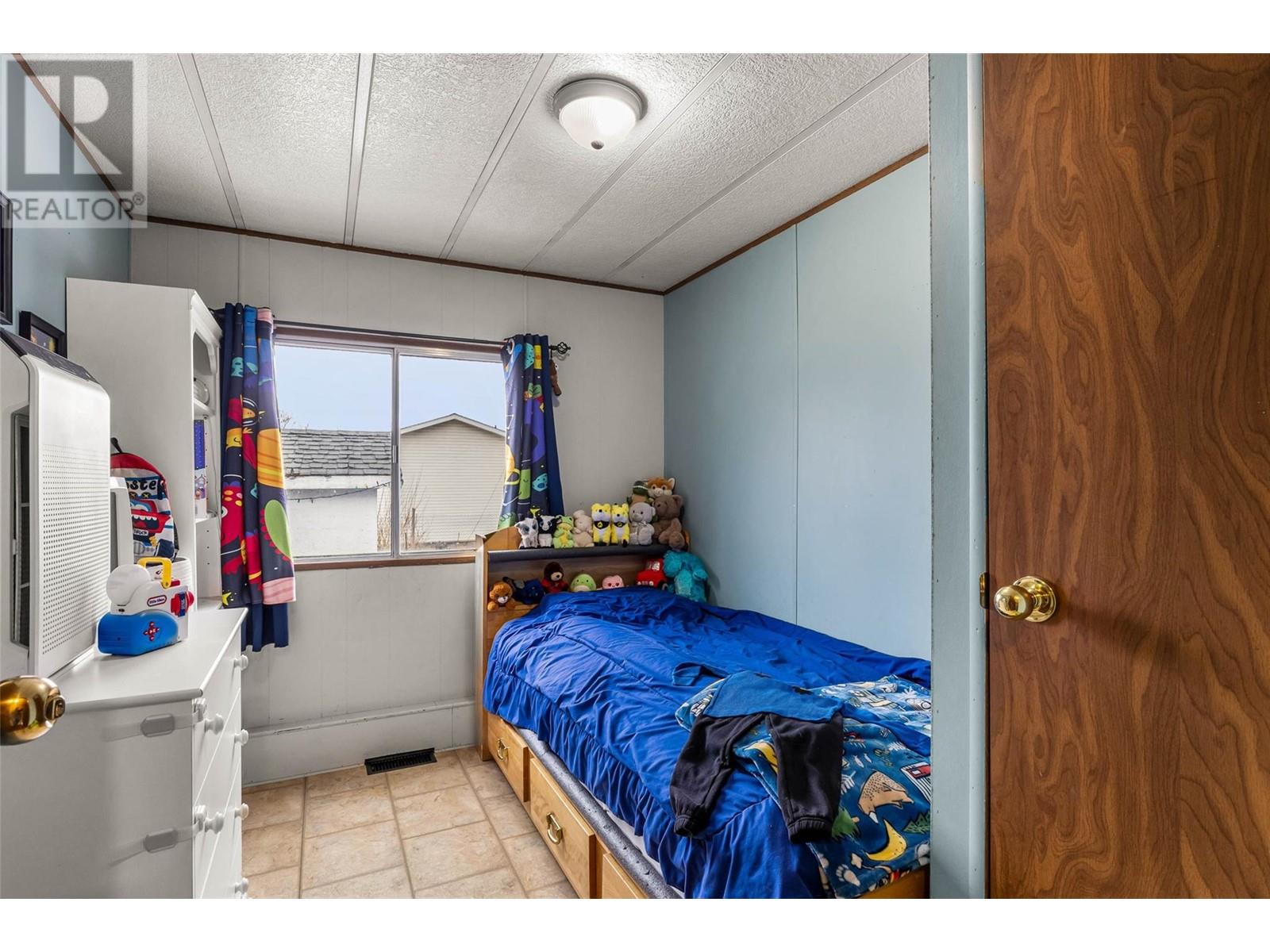7045 Watson Drive E Kamloops, British Columbia V0K 2J0
$299,900
Discover your new home in the sunny and charming community of Savona, BC! With over 2,100 hours of sunlight annually and quick access to 61 kilometers of Kamloops Lake shoreline, this property is a rare find for those seeking tranquility and outdoor adventure. Nestled on a flat and fully usable 1/4-acre lot, this 3-bedroom, 1-bathroom home has been updated to provide modern comfort and convenience. Recent upgrades include a stylish kitchen renovation, updated flooring, and a new hot water tank. The home also boasts a commercial-style roofing membrane for exceptional durability and peace of mind. Located in a quiet subdivision, this property offers easy access to an abundance of recreational opportunities, including hiking, boating, and world-class fishing. Savona’s rich history and vibrant character make it a delightful place to call home, all while being just 30 minutes from Kamloops. Additional features include ample parking, a storage shed, and underground sprinklers for effortless yard maintenance. Whether you're looking for a peaceful retreat or an active lifestyle, 7045 Watson Rd is the perfect spot to enjoy everything this beautiful region has to offer. Don't miss your chance to own this incredible property—schedule your viewing today! (id:61048)
Property Details
| MLS® Number | 10333776 |
| Property Type | Single Family |
| Neigbourhood | Cherry Creek/Savona |
Building
| Bathroom Total | 1 |
| Bedrooms Total | 3 |
| Constructed Date | 1982 |
| Heating Type | Forced Air |
| Roof Material | Unknown |
| Roof Style | Unknown |
| Stories Total | 1 |
| Size Interior | 980 Ft2 |
| Type | Manufactured Home |
| Utility Water | Municipal Water |
Parking
| R V |
Land
| Acreage | No |
| Current Use | Mobile Home |
| Sewer | Septic Tank |
| Size Irregular | 0.25 |
| Size Total | 0.25 Ac|under 1 Acre |
| Size Total Text | 0.25 Ac|under 1 Acre |
| Zoning Type | Unknown |
Rooms
| Level | Type | Length | Width | Dimensions |
|---|---|---|---|---|
| Main Level | Bedroom | 10' x 9' | ||
| Main Level | Bedroom | 8' x 10' | ||
| Main Level | Primary Bedroom | 10' x 10' | ||
| Main Level | Living Room | 17' x 14' | ||
| Main Level | Foyer | 5' x 5' | ||
| Main Level | Dining Room | 14' x 6' | ||
| Main Level | Full Bathroom | Measurements not available | ||
| Main Level | Kitchen | 14' x 8' |
https://www.realtor.ca/real-estate/27858695/7045-watson-drive-e-kamloops-cherry-creeksavona
Contact Us
Contact us for more information

Parker Bennett
parkerbennettrealestate.ca/
pbrealestater/
800 Seymour Street
Kamloops, British Columbia V2C 2H5
(250) 374-1461
(250) 374-0752






































