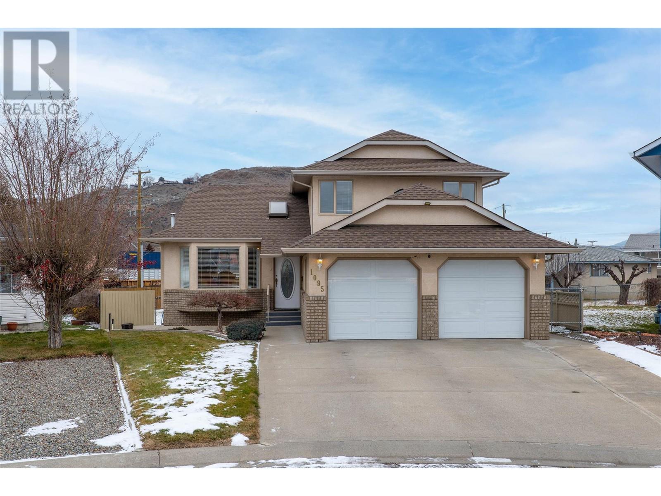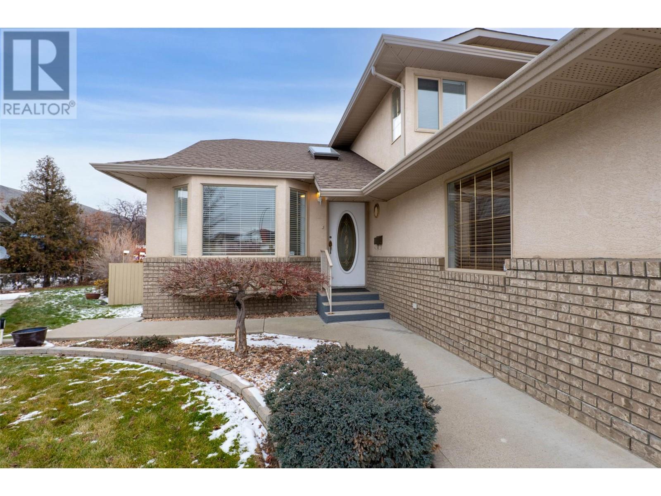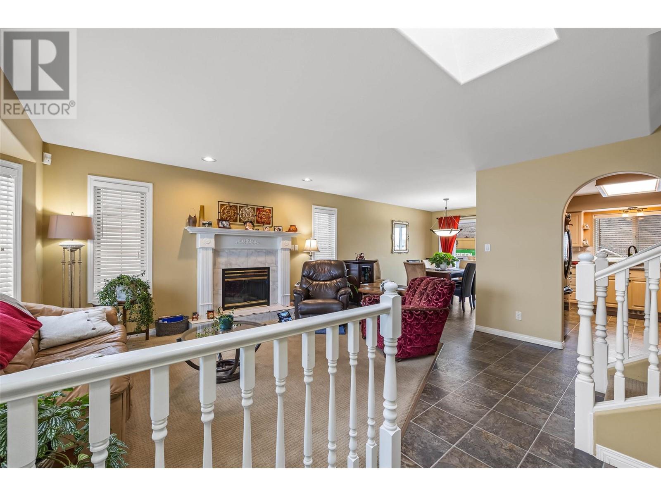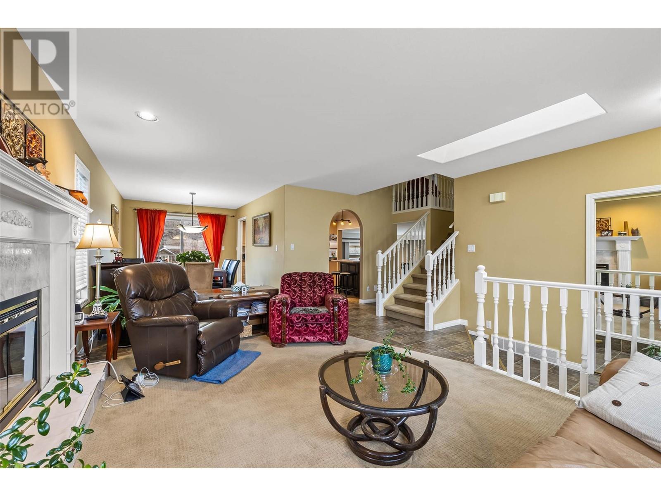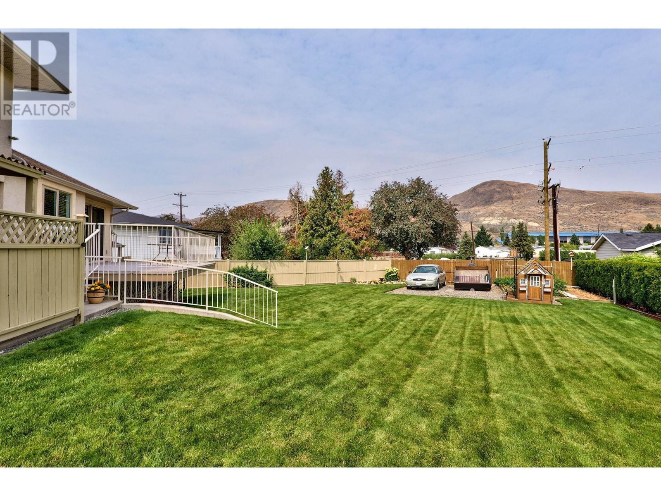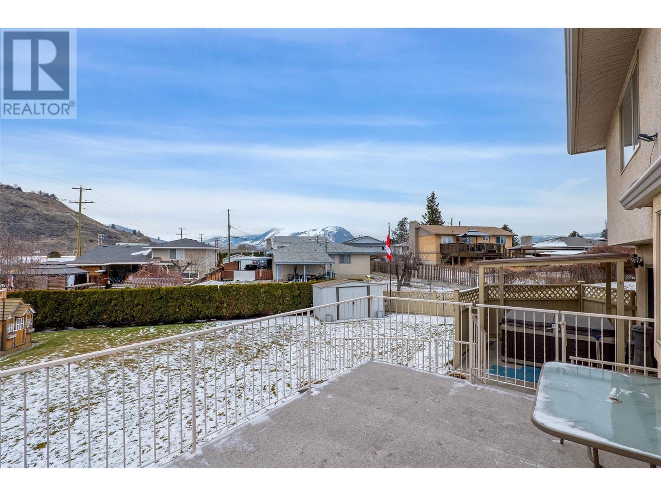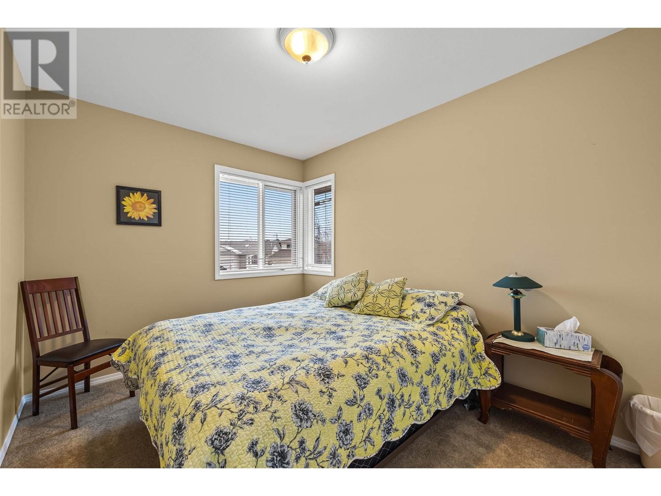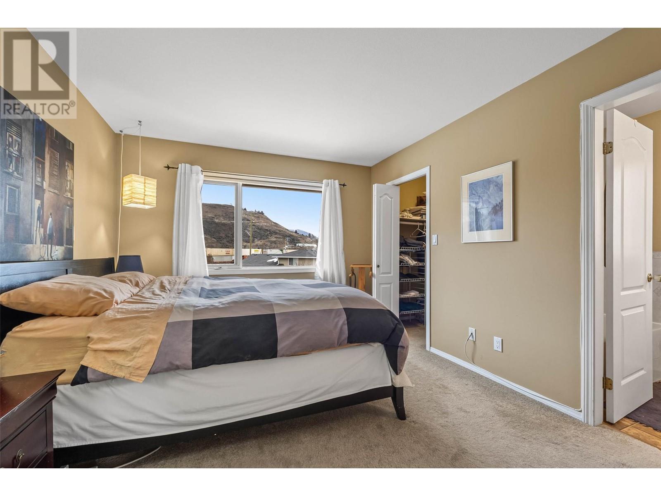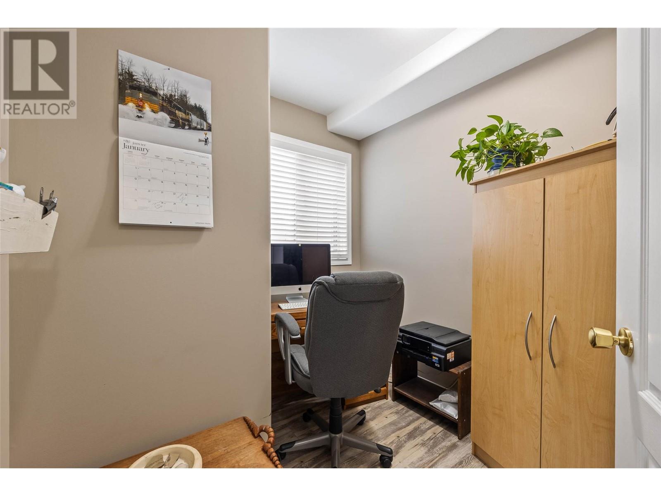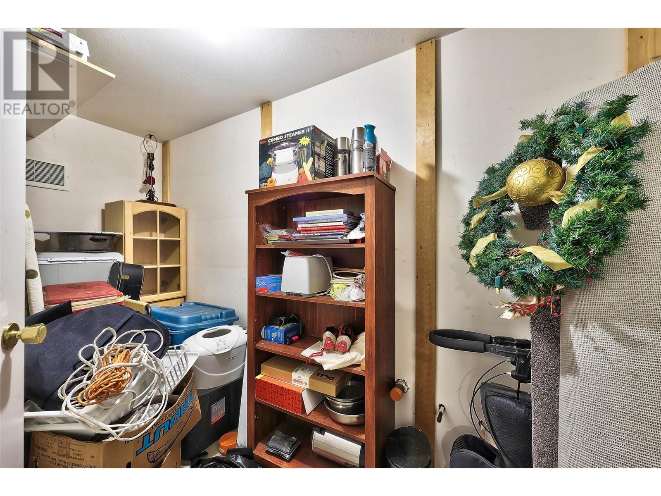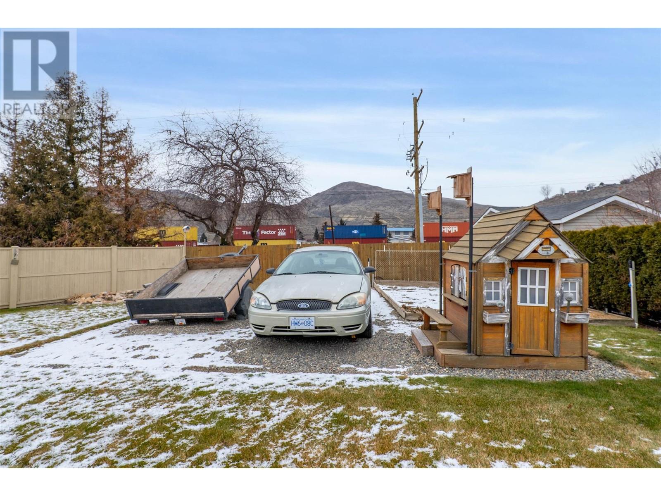1095 Lincoln Court Kamloops, British Columbia V2B 8L5
$749,900
This impressive home is located on a quiet cul-de-sac in Brock, offering 2,400 sq ft of living space, 4 bedrooms & 3 bathrooms, basement suite potential, on a R2-zoned 8,712 sq ft lot with a huge yard & tons of parking! A bright & functional floor plan with the main level boasting an updated kitchen & breakfast nook, spacious living room with gas f/p, dining area with access to a large 20'x11' sundeck, laundry/mudroom, 3 pc bathroom, a family room with patio access to the hot tub and fully fenced backyard. The upper level boasts 3 bed & 2 full bathrooms of which includes the master bedroom with walk-in closet & 3pc ensuite! The basement offers a separate entrance making it easy to suite, a roughed-in bathroom, bedroom, rec room, and huge storage space under the home. Many updates in recent years including new roof, furnace, C/Air, HWT, some windows & doors, decking, interior/exterior paint, insulation, & more! Other features include U/G sprinklers, RV/boat parking, storage shed, 2 car garage with 220V, C/Vac, and Hot-Tub! (id:61048)
Property Details
| MLS® Number | 10333564 |
| Property Type | Single Family |
| Neigbourhood | Brocklehurst |
| Features | Cul-de-sac |
| Parking Space Total | 4 |
| Road Type | Cul De Sac |
Building
| Bathroom Total | 4 |
| Bedrooms Total | 4 |
| Appliances | Range, Refrigerator, Dishwasher, Dryer, Microwave, Washer |
| Basement Type | Partial |
| Constructed Date | 1994 |
| Construction Style Attachment | Detached |
| Cooling Type | Central Air Conditioning |
| Exterior Finish | Brick, Stucco |
| Fireplace Fuel | Gas |
| Fireplace Present | Yes |
| Fireplace Type | Unknown |
| Flooring Type | Mixed Flooring |
| Heating Type | Forced Air |
| Roof Material | Asphalt Shingle |
| Roof Style | Unknown |
| Stories Total | 3 |
| Size Interior | 2,410 Ft2 |
| Type | House |
| Utility Water | Municipal Water |
Parking
| Attached Garage | 2 |
Land
| Access Type | Easy Access |
| Acreage | No |
| Fence Type | Fence |
| Landscape Features | Landscaped, Underground Sprinkler |
| Sewer | Municipal Sewage System |
| Size Irregular | 0.2 |
| Size Total | 0.2 Ac|under 1 Acre |
| Size Total Text | 0.2 Ac|under 1 Acre |
| Zoning Type | Unknown |
Rooms
| Level | Type | Length | Width | Dimensions |
|---|---|---|---|---|
| Second Level | Bedroom | 10'5'' x 9'0'' | ||
| Second Level | Bedroom | 11'6'' x 9'0'' | ||
| Second Level | Primary Bedroom | 13'0'' x 11'0'' | ||
| Second Level | 3pc Ensuite Bath | Measurements not available | ||
| Second Level | 4pc Bathroom | Measurements not available | ||
| Basement | Full Bathroom | 10'0'' x 5'0'' | ||
| Basement | Utility Room | 4'0'' x 7' | ||
| Basement | Storage | 5'0'' x 10'0'' | ||
| Basement | Recreation Room | 14'2'' x 17'6'' | ||
| Basement | Bedroom | 12'7'' x 9'0'' | ||
| Main Level | Laundry Room | 7'0'' x 6' | ||
| Main Level | Office | 8'0'' x 8'0'' | ||
| Main Level | Dining Room | 13'0'' x 9'0'' | ||
| Main Level | Kitchen | 14'0'' x 10'0'' | ||
| Main Level | Living Room | 16'0'' x 16'0'' | ||
| Main Level | 3pc Bathroom | Measurements not available |
https://www.realtor.ca/real-estate/27855223/1095-lincoln-court-kamloops-brocklehurst
Contact Us
Contact us for more information

Cameron Mckeen
Personal Real Estate Corporation
1000 Clubhouse Dr (Lower)
Kamloops, British Columbia V2H 1T9
(833) 817-6506
www.exprealty.ca/
