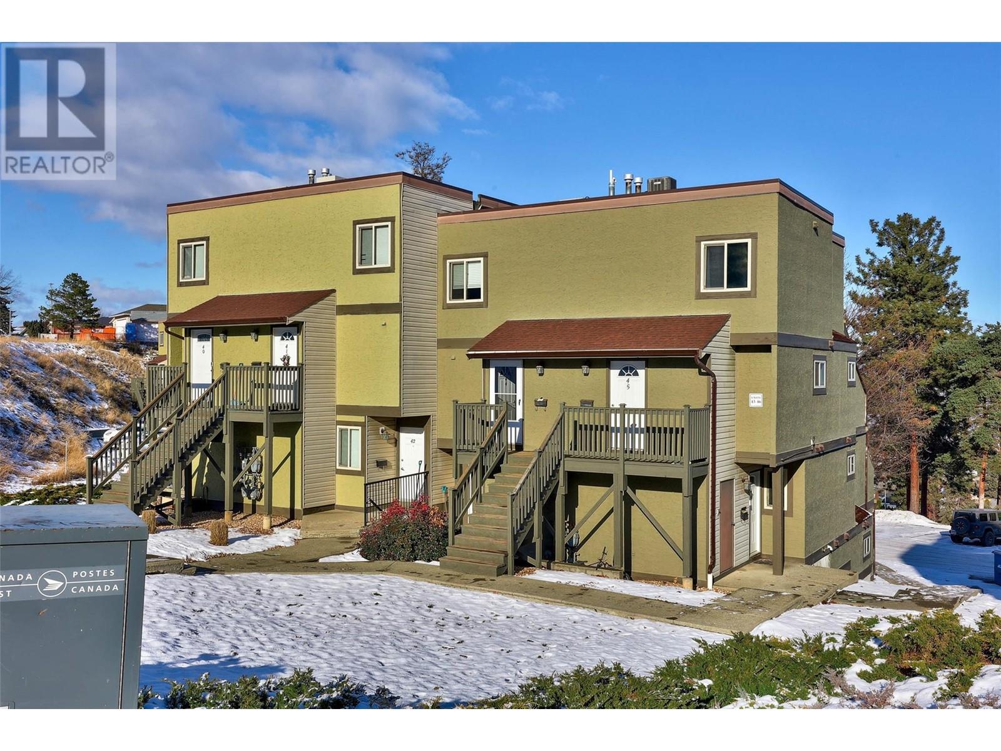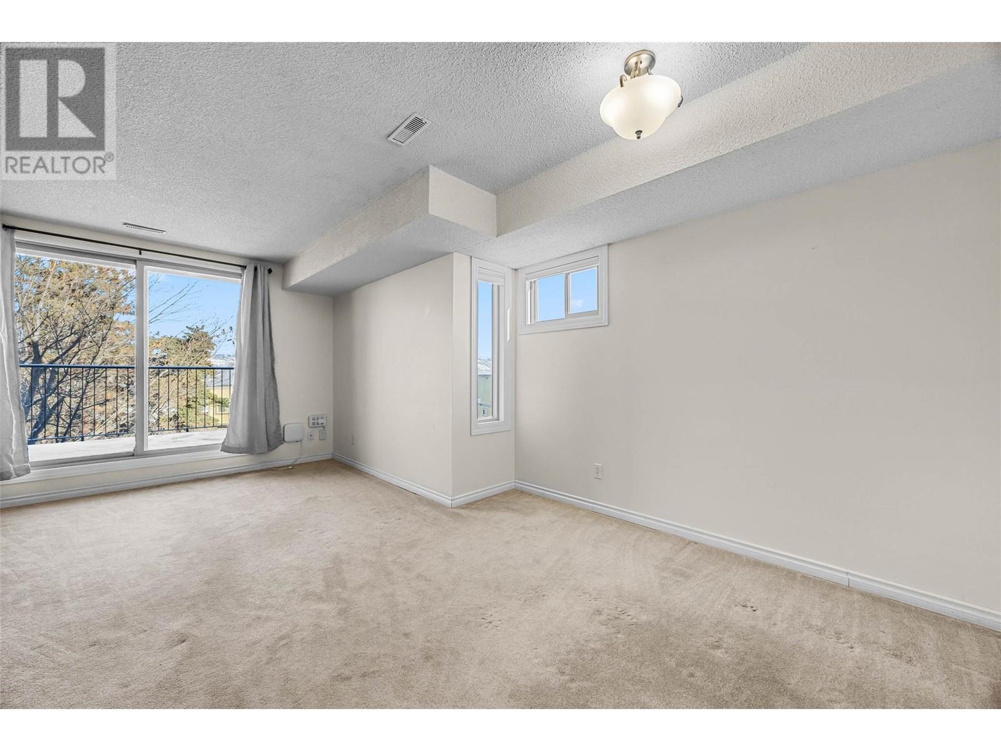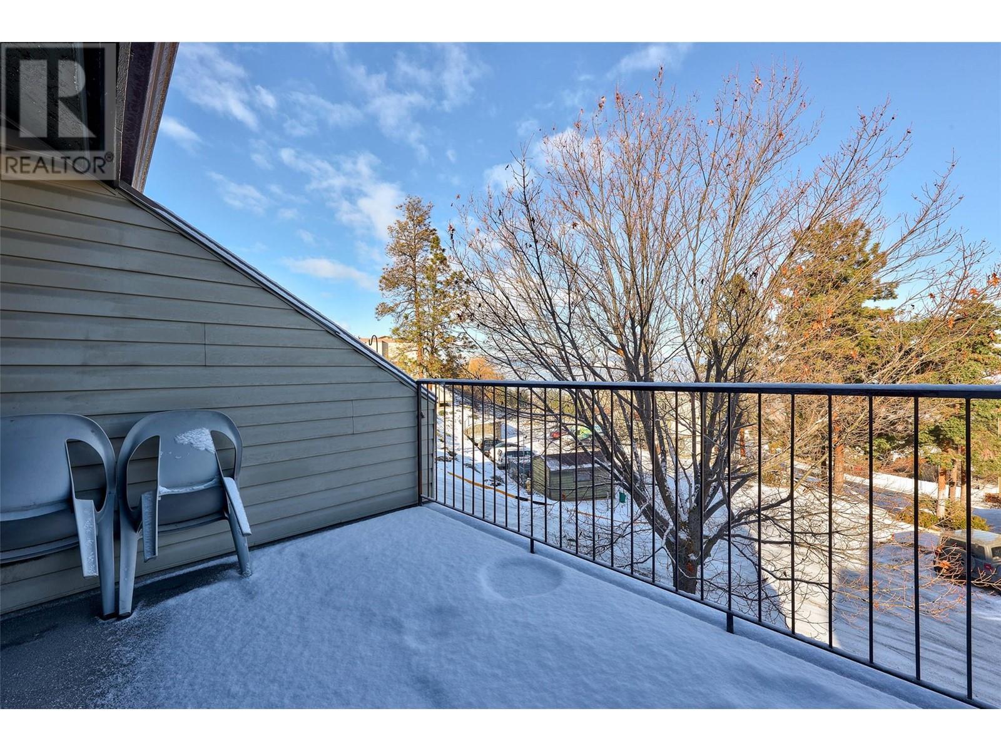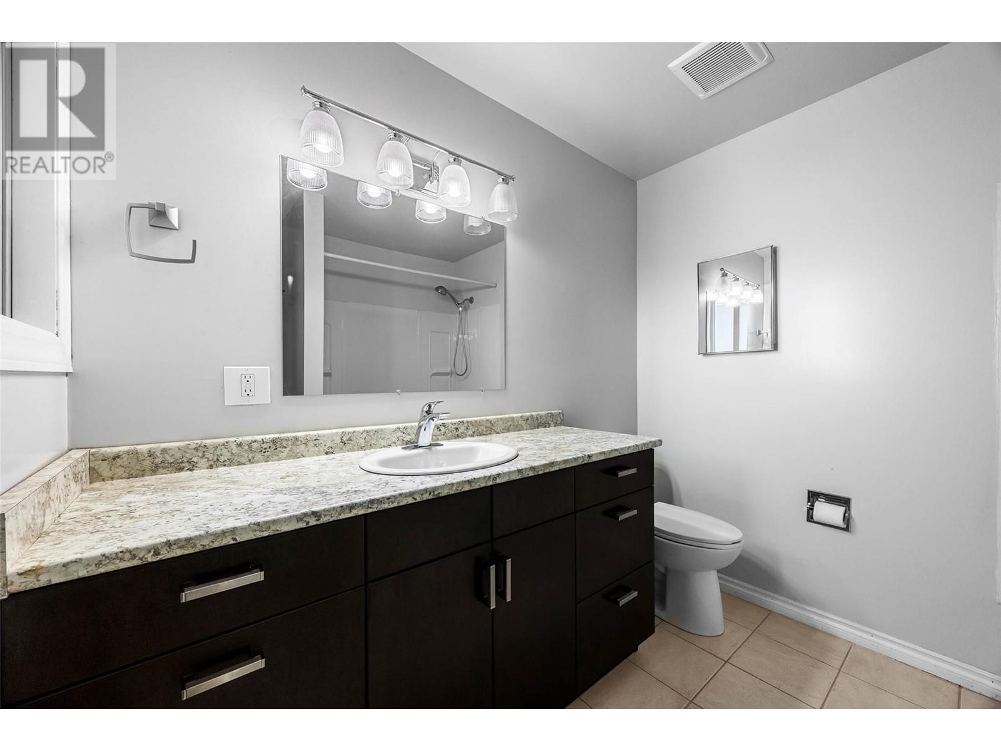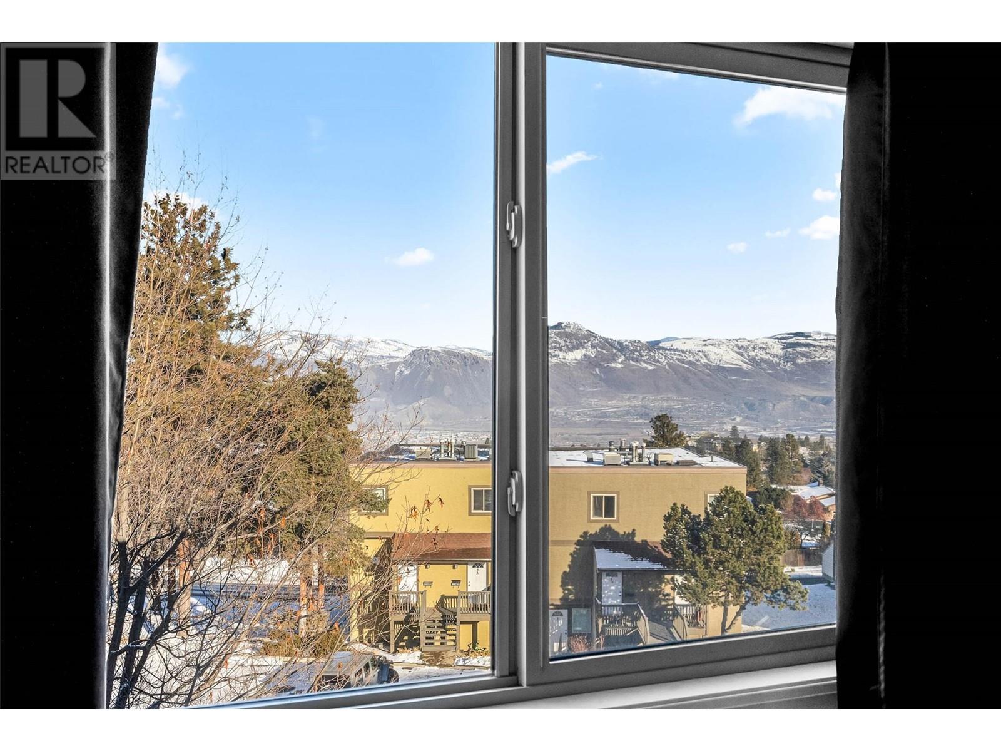1750 Summit Drive Unit# 45 Kamloops, British Columbia V2E 1Y1
$349,900Maintenance,
$364 Monthly
Maintenance,
$364 MonthlyThis charming townhouse offers the perfect blend of comfort and potential, featuring 2 bedrooms, den, and nice open living/dining space. With stunning city and mountain views, you'll enjoy a serene setting right from the spacious balcony, ideal for relaxing or entertaining. The home is an excellent opportunity for first-time buyers looking for a cozy retreat or investors seeking a property with great rental potential. The nice layout and convenient location make this townhouse an appealing choice for those looking to settle in a vibrant community. Whether you're looking to move in or rent out, this property is a fantastic option! Contact me today to schedule your viewing! All measurements are approximate and should be verified by the Buyer (id:61048)
Property Details
| MLS® Number | 10333765 |
| Property Type | Single Family |
| Neigbourhood | Sahali |
| Community Name | Orion Heights |
Building
| Bathroom Total | 1 |
| Bedrooms Total | 2 |
| Constructed Date | 1985 |
| Construction Style Attachment | Attached |
| Cooling Type | Central Air Conditioning |
| Heating Type | Forced Air |
| Stories Total | 2 |
| Size Interior | 1,080 Ft2 |
| Type | Row / Townhouse |
| Utility Water | Municipal Water |
Land
| Acreage | No |
| Sewer | Municipal Sewage System |
| Size Total Text | Under 1 Acre |
| Zoning Type | Unknown |
Rooms
| Level | Type | Length | Width | Dimensions |
|---|---|---|---|---|
| Second Level | 4pc Bathroom | 8'1'' x 7'4'' | ||
| Second Level | Storage | 6'6'' x 3' | ||
| Second Level | Laundry Room | 4'10'' x 6' | ||
| Second Level | Primary Bedroom | 12'3'' x 11'11'' | ||
| Second Level | Bedroom | 14'5'' x 8' | ||
| Main Level | Living Room | 8'6'' x 11'11'' | ||
| Main Level | Dining Room | 9'7'' x 10'1'' | ||
| Main Level | Kitchen | 7'4'' x 8' | ||
| Main Level | Den | 7'4'' x 6'5'' | ||
| Main Level | Foyer | 5'2'' x 8'7'' |
https://www.realtor.ca/real-estate/27854613/1750-summit-drive-unit-45-kamloops-sahali
Contact Us
Contact us for more information

Sanja Rodger
800 Seymour Street
Kamloops, British Columbia V2C 2H5
(250) 374-1461
(250) 374-0752

