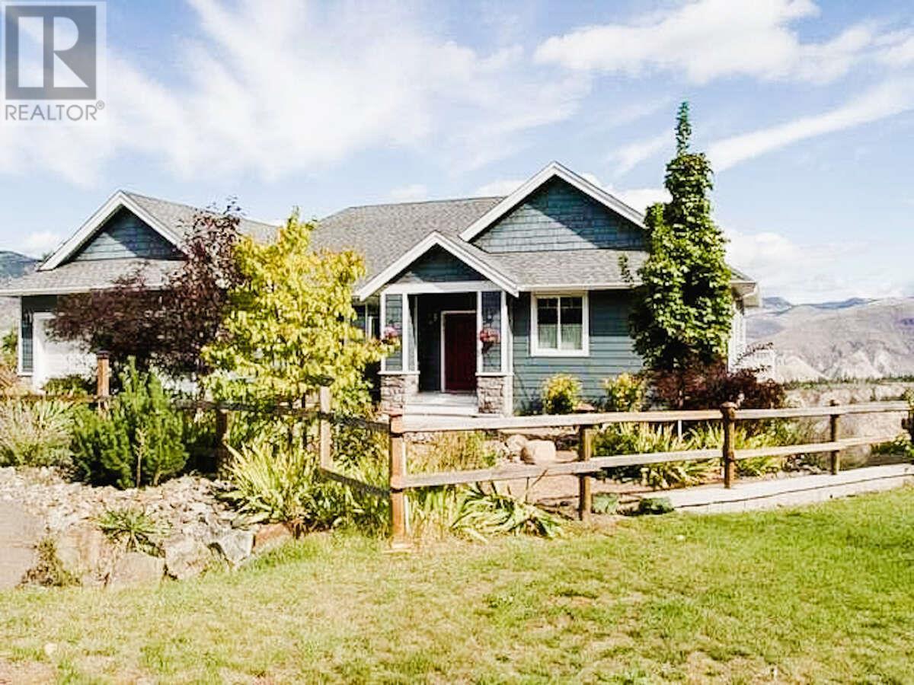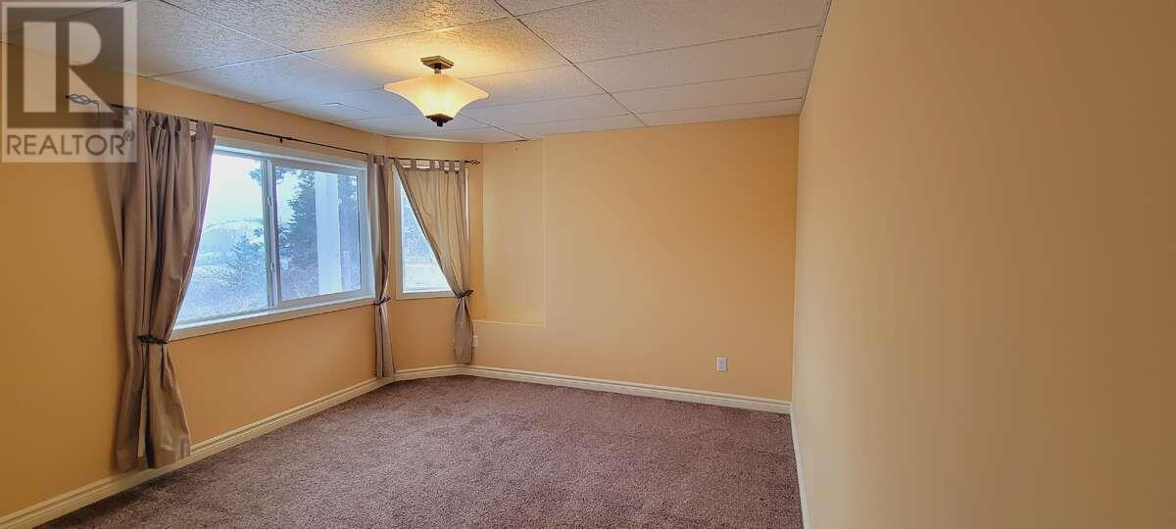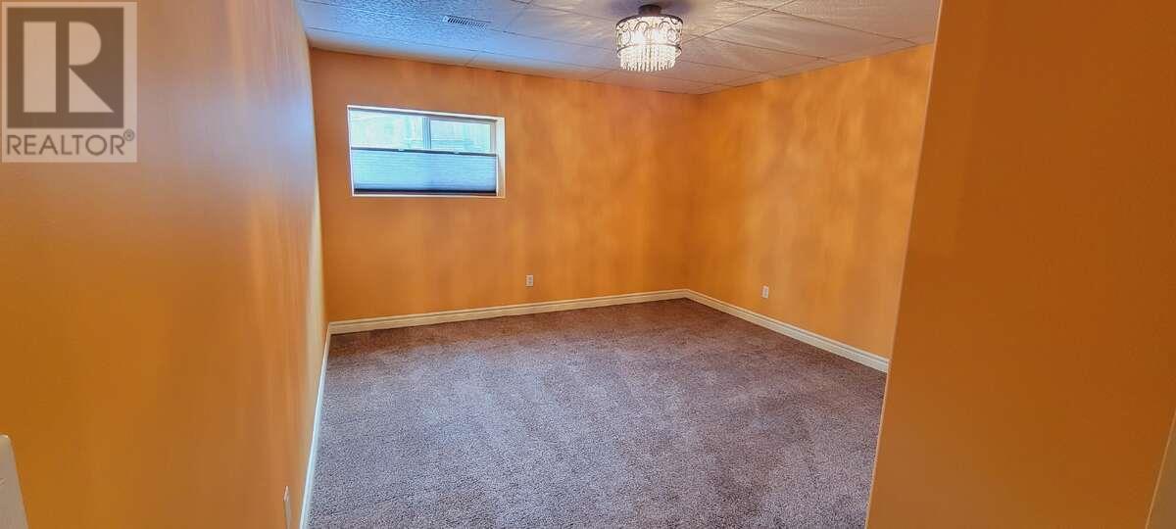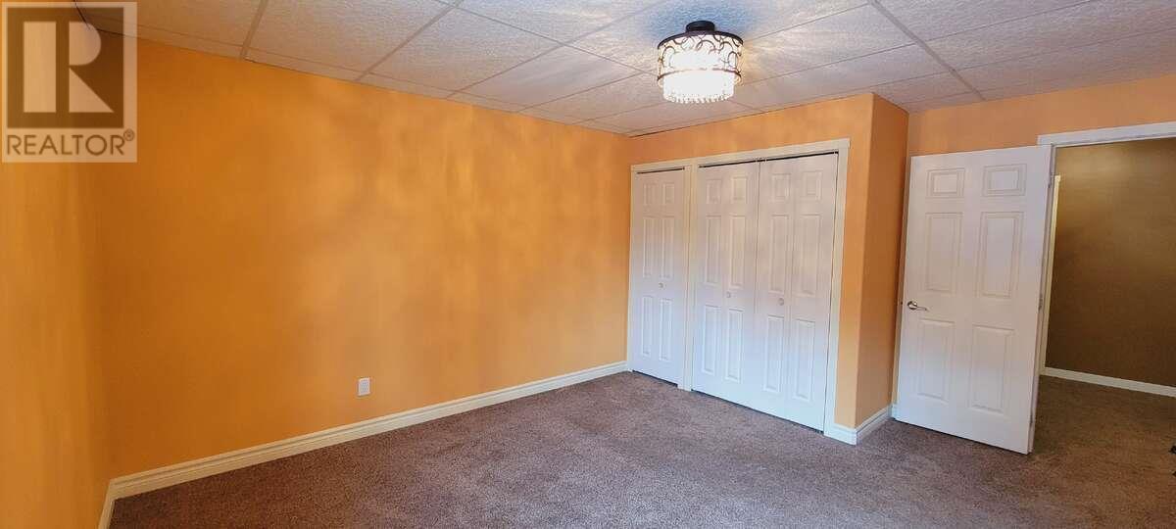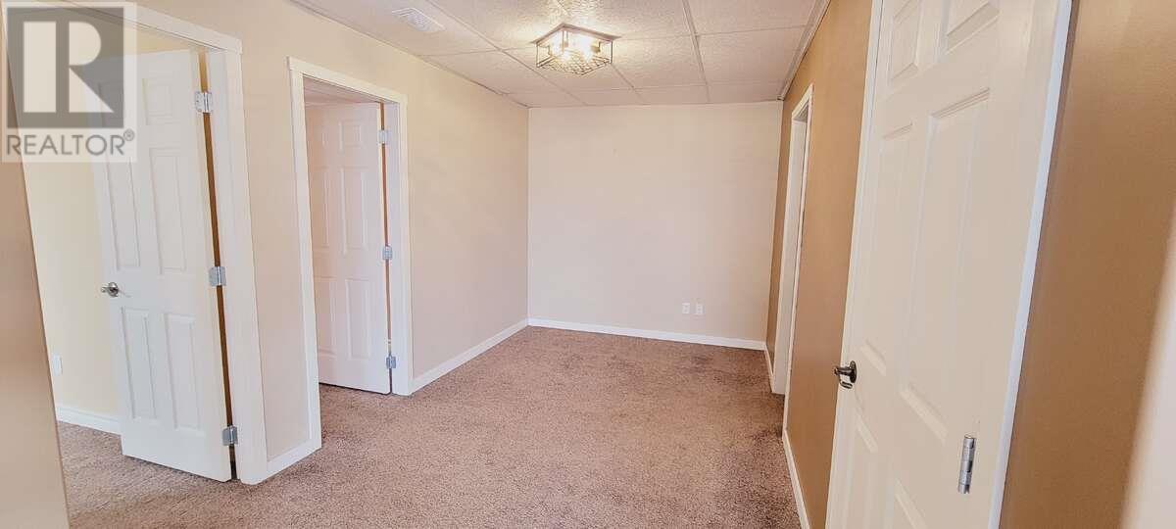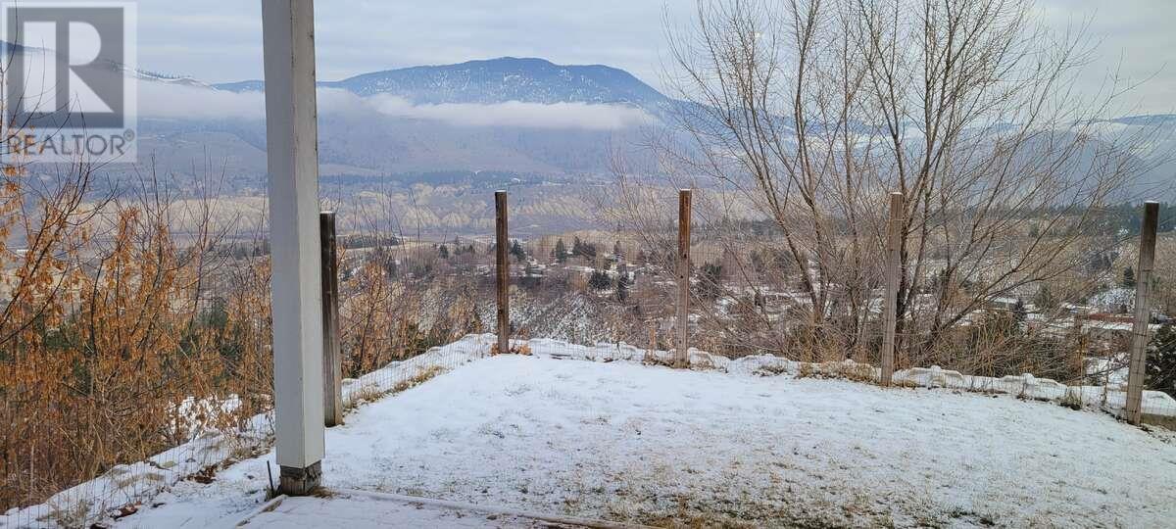4721 Uplands Drive Kamloops, British Columbia V2C 6S9
$989,900
For more info, please click Brochure button. Welcome to your dream home in the highly sought-after area of Barnhartvale! This 3195 sq ft gem is perfect for families seeking both peace & convenience. The home boasts 4 bedrooms, 3 full bathrooms, and a soundproof theatre room that can double as a 5th bedroom. It features a seamless open-concept layout with hardwood floors throughout the upper floor, a gas stove, and a gas fireplace in the living room for those cozy nights in. A newly installed 96% High Efficiency gas furnace, air conditioner, and heat pump ensure year-round comfort. The 40 ft partially covered deck spans the length of the home, offering breathtaking views of the valley & providing plenty of space for entertaining or simply relaxing. The walkout basement is fully finished with 2 large bedrooms, a full bath, a second kitchen, and laundry - perfect for multi-generational living or as a guest area. The fenced backyard is a paradise for families, complete with a fenced garden, sandbox, and property to explore. Take in the tranquil atmosphere while enjoying the picturesque views, your own pond, & benefits of rural living, while just 15 min away from downtown. Double car garage, as well as an extra parking space for your RV/Boat. This home sits on 0.58 acres in a quiet cul-de-sac, just 5 min from groceries, restaurants, and elementary school. The area offers an abundance of outdoor activities, including hiking trails & parks, for those who love nature & adventure. (id:61048)
Property Details
| MLS® Number | 10333640 |
| Property Type | Single Family |
| Neigbourhood | Barnhartvale |
| Amenities Near By | Golf Nearby, Recreation, Schools, Shopping |
| Community Features | Family Oriented, Rural Setting, Pets Allowed |
| Features | Cul-de-sac, Private Setting, Treed, Sloping, Central Island, Balcony |
| Parking Space Total | 3 |
| Road Type | Cul De Sac |
| View Type | River View, Mountain View, Valley View, View (panoramic) |
Building
| Bathroom Total | 3 |
| Bedrooms Total | 4 |
| Appliances | Range, Refrigerator, Dishwasher, Dryer, Freezer, Cooktop - Gas, Oven - Gas, Hot Water Instant, Microwave, Oven, Hood Fan, Washer/dryer Stack-up |
| Architectural Style | Bungalow |
| Basement Type | Full |
| Constructed Date | 2007 |
| Construction Style Attachment | Detached |
| Cooling Type | Central Air Conditioning, Heat Pump |
| Exterior Finish | Stone |
| Fire Protection | Smoke Detector Only |
| Fireplace Fuel | Gas |
| Fireplace Present | Yes |
| Fireplace Type | Unknown |
| Flooring Type | Carpeted, Hardwood, Laminate |
| Heating Type | Forced Air, Heat Pump, See Remarks |
| Roof Material | Asphalt Shingle |
| Roof Style | Unknown |
| Stories Total | 1 |
| Size Interior | 3,195 Ft2 |
| Type | House |
| Utility Water | Municipal Water |
Parking
| Attached Garage | 2 |
Land
| Access Type | Easy Access |
| Acreage | No |
| Fence Type | Fence |
| Land Amenities | Golf Nearby, Recreation, Schools, Shopping |
| Landscape Features | Landscaped, Sloping, Wooded Area, Underground Sprinkler |
| Sewer | Municipal Sewage System |
| Size Irregular | 0.58 |
| Size Total | 0.58 Ac|under 1 Acre |
| Size Total Text | 0.58 Ac|under 1 Acre |
| Zoning Type | Unknown |
Rooms
| Level | Type | Length | Width | Dimensions |
|---|---|---|---|---|
| Basement | 3pc Bathroom | 7'0'' x 9'0'' | ||
| Basement | Bedroom | 12'9'' x 12'7'' | ||
| Basement | Other | 20'9'' x 17'9'' | ||
| Basement | Kitchen | 12'0'' x 12'9'' | ||
| Basement | Living Room | 13'0'' x 22'6'' | ||
| Basement | Office | 13'9'' x 8'5'' | ||
| Basement | Bedroom | 12'0'' x 12'7'' | ||
| Main Level | Foyer | 5'4'' x 6'0'' | ||
| Main Level | Family Room | 13'3'' x 19'0'' | ||
| Main Level | Dining Room | 10'8'' x 10'8'' | ||
| Main Level | Kitchen | 12'0'' x 16'4'' | ||
| Main Level | Pantry | 5'3'' x 4'8'' | ||
| Main Level | Laundry Room | 5'3'' x 8'2'' | ||
| Main Level | Primary Bedroom | 11'10'' x 14'2'' | ||
| Main Level | 3pc Ensuite Bath | 7'10'' x 5'3'' | ||
| Main Level | Bedroom | 10'6'' x 10'10'' | ||
| Main Level | 3pc Bathroom | 7'10'' x 8'11'' |
Utilities
| Cable | Available |
| Electricity | Available |
| Natural Gas | Available |
| Telephone | Available |
| Sewer | Available |
| Water | Available |
https://www.realtor.ca/real-estate/27850777/4721-uplands-drive-kamloops-barnhartvale
Contact Us
Contact us for more information
Darya Pfund
www.easylistrealty.ca/
Suite # 301 1321 Blanshard St.
Victoria, British Columbia V8W 0B6
(888) 323-1998
www.easylistrealty.ca/


