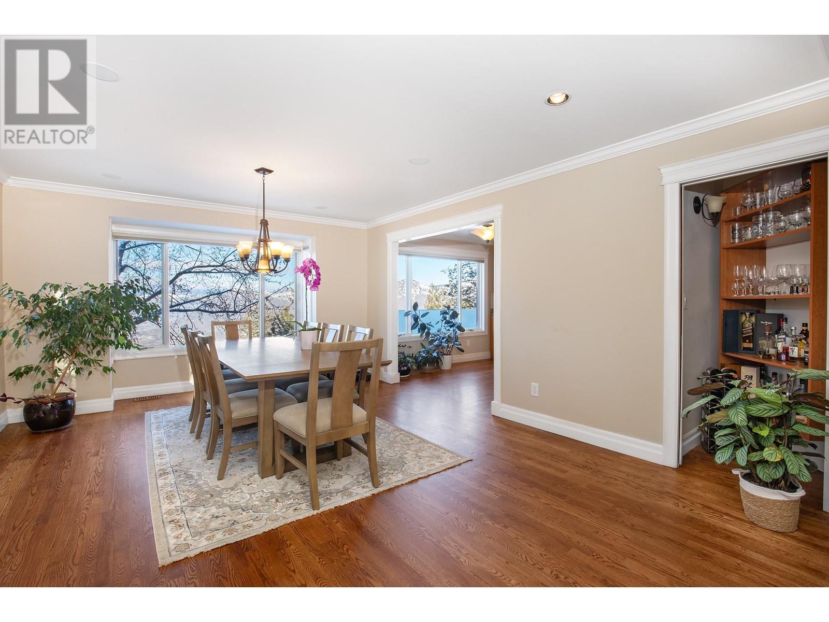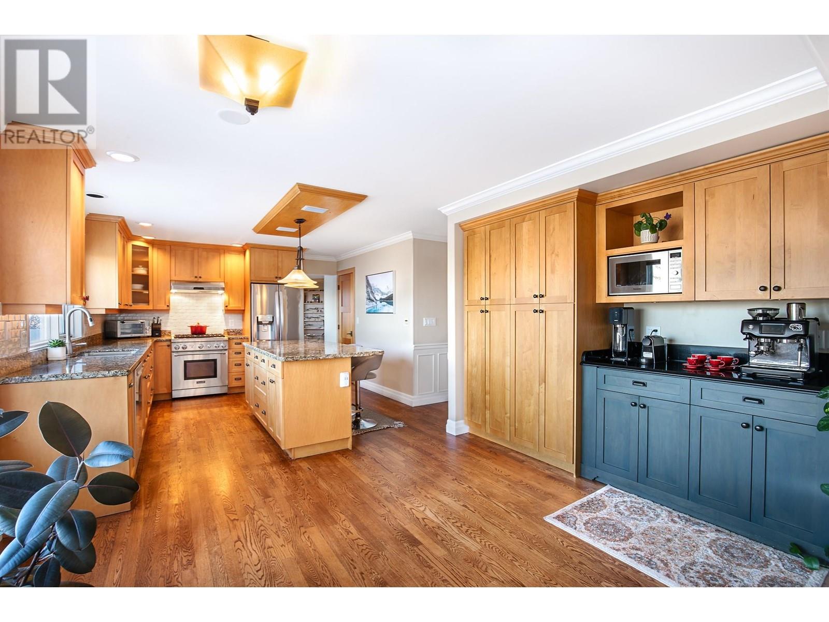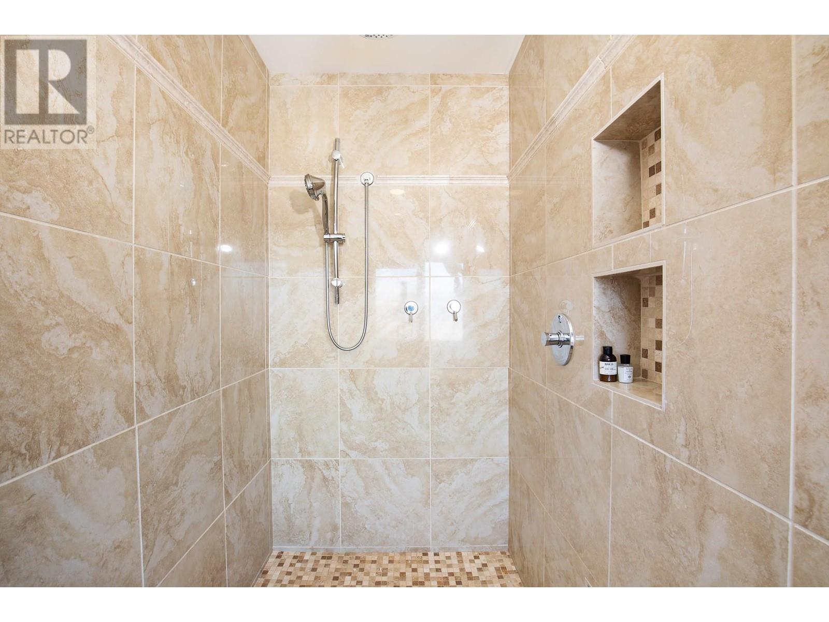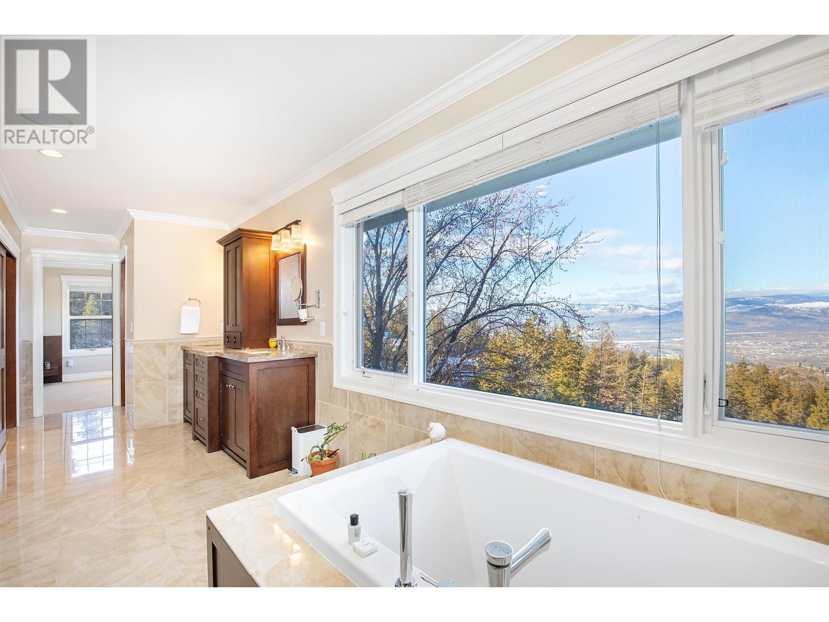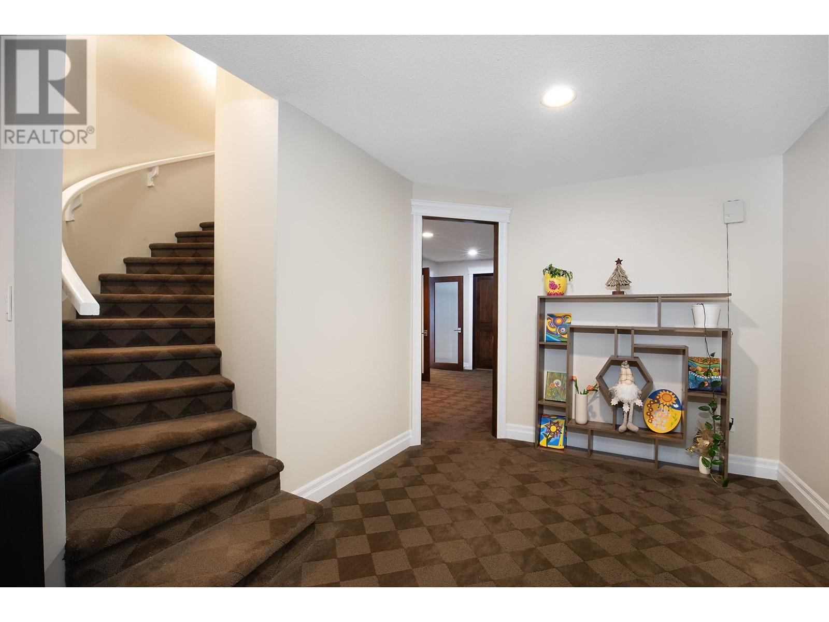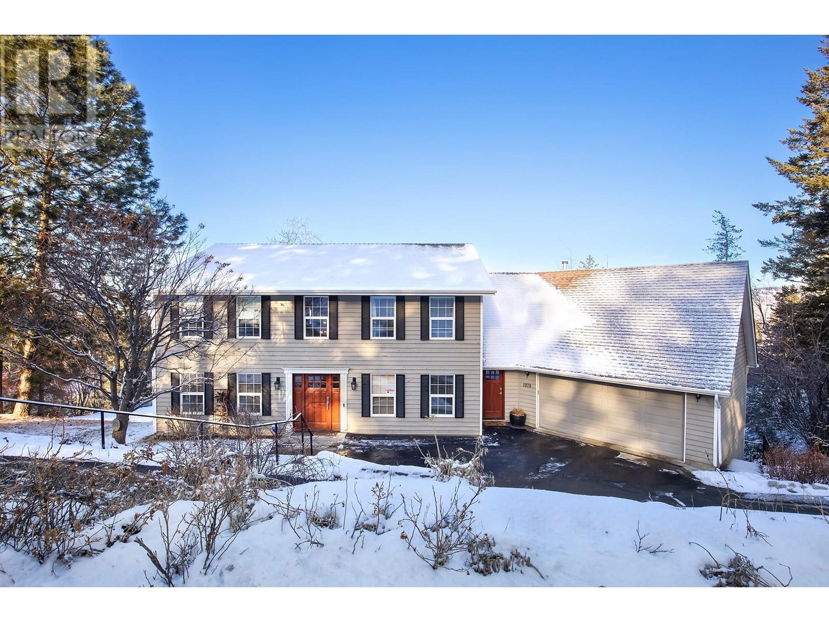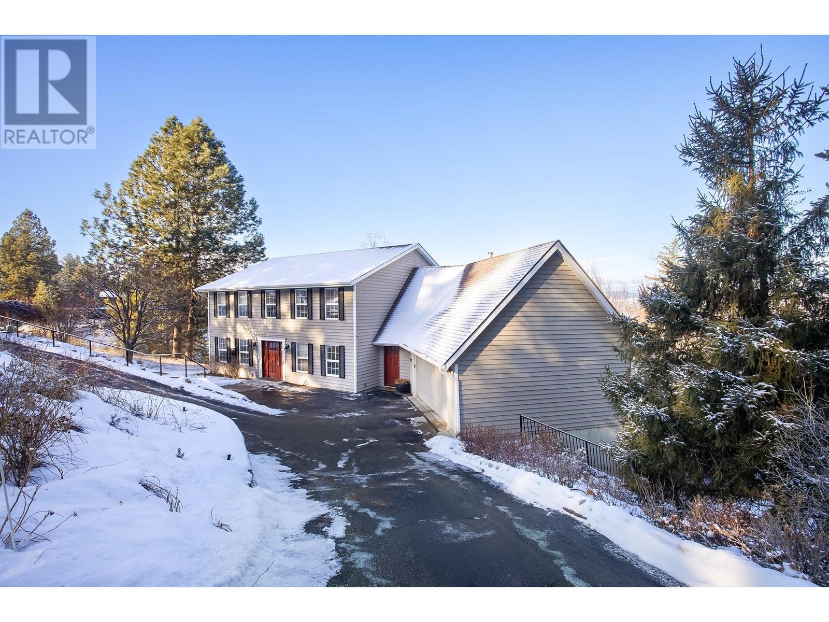1978 High Schylea Drive Kamloops, British Columbia V2E 1K9
$1,530,000
This remarkable Colonial Rose Hill home is uniquely situated to take in uninterrupted views of the valley and relax or entertain in any season. A large foyer and stately rooms with fireplaces accent the main floor, along with the dining room, gorgeous kitchen, sun deck and a lovely custom office fit for any professional. On the top floor you'll find 3 beds and 2 baths with a dreamy master ensuite featuring a huge soaker tub and shower that take in the picturesque surroundings. The massive pool deck and outdoor entertaining area feature open and covered seating, hot tub area and a separate pool house with a 3 pc bathroom. Custom touches abound with high quality built in cabinetry, custom wainscotting, beautiful Fir doors, curved staircases and Bose surround sound inside and out. The basement houses a private office space, a large work-out area, a 4pc bath and a wet bar leading to the patio and pool. Be sure to check out the video tour in the multimedia tab. Call for more details. (id:61048)
Property Details
| MLS® Number | 10333061 |
| Property Type | Single Family |
| Neigbourhood | Valleyview |
| Features | Private Setting, Sloping |
| Parking Space Total | 2 |
| Pool Type | Inground Pool |
| View Type | View (panoramic) |
Building
| Bathroom Total | 4 |
| Bedrooms Total | 3 |
| Appliances | Range, Refrigerator, Dishwasher, Washer & Dryer |
| Basement Type | Full |
| Constructed Date | 1989 |
| Construction Style Attachment | Detached |
| Cooling Type | Central Air Conditioning |
| Exterior Finish | Wood Siding |
| Fireplace Fuel | Gas |
| Fireplace Present | Yes |
| Fireplace Type | Unknown |
| Flooring Type | Carpeted, Ceramic Tile, Hardwood, Mixed Flooring |
| Half Bath Total | 1 |
| Heating Type | Forced Air, See Remarks |
| Roof Material | Asphalt Shingle |
| Roof Style | Unknown |
| Stories Total | 2 |
| Size Interior | 4,253 Ft2 |
| Type | House |
| Utility Water | Municipal Water |
Parking
| Attached Garage | 2 |
Land
| Acreage | No |
| Fence Type | Fence |
| Landscape Features | Landscaped, Sloping, Wooded Area |
| Sewer | Municipal Sewage System |
| Size Irregular | 0.66 |
| Size Total | 0.66 Ac|under 1 Acre |
| Size Total Text | 0.66 Ac|under 1 Acre |
| Zoning Type | Unknown |
Rooms
| Level | Type | Length | Width | Dimensions |
|---|---|---|---|---|
| Second Level | Bedroom | 9'10'' x 13'5'' | ||
| Second Level | Primary Bedroom | 11'11'' x 20'3'' | ||
| Second Level | Bedroom | 10'10'' x 13'4'' | ||
| Second Level | 5pc Ensuite Bath | 24'8'' x 10'1'' | ||
| Second Level | 5pc Bathroom | Measurements not available | ||
| Basement | Living Room | 23'2'' x 15'7'' | ||
| Basement | Utility Room | 10'0'' x 9'0'' | ||
| Basement | Storage | 10'6'' x 9'7'' | ||
| Basement | Recreation Room | 16'2'' x 36'1'' | ||
| Basement | Office | 15'8'' x 12'10'' | ||
| Basement | 4pc Bathroom | Measurements not available | ||
| Main Level | Pantry | 5'2'' x 3'2'' | ||
| Main Level | Foyer | 9'4'' x 8'6'' | ||
| Main Level | Living Room | 13'5'' x 15'3'' | ||
| Main Level | Laundry Room | 8'11'' x 8' | ||
| Main Level | Office | 17'0'' x 11'0'' | ||
| Main Level | Dining Room | 13'5'' x 17'1'' | ||
| Main Level | Family Room | 10'11'' x 14'8'' | ||
| Main Level | Kitchen | 23'1'' x 11'0'' | ||
| Main Level | 2pc Bathroom | Measurements not available |
https://www.realtor.ca/real-estate/27851166/1978-high-schylea-drive-kamloops-valleyview
Contact Us
Contact us for more information

Jeremy Hanrahan
109 Victoria Street
Kamloops, British Columbia V2C 1Z4
(778) 471-1498
(778) 471-1793

Brendan Shaw
www.bsre.ca/
www.facebook.com/brendanshawrealestate
www.linkedin.com/in/brendan-shaw-92804121/
twitter.com/brendanshawbc
109 Victoria Street
Kamloops, British Columbia V2C 1Z4
(778) 471-1498
(778) 471-1793






