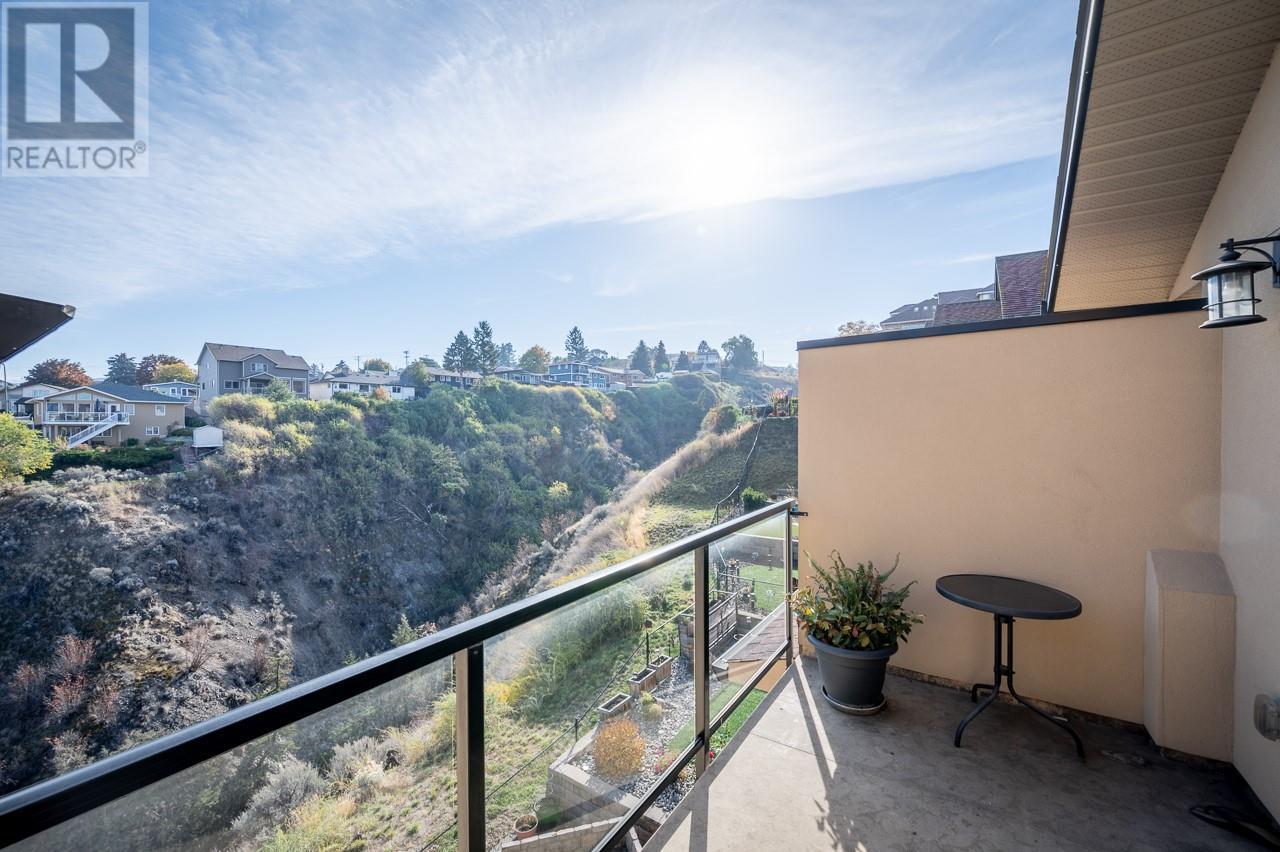15 Hudsons Bay Trail Unit# 824 Kamloops, British Columbia V2C 6S6
$775,000Maintenance,
$539 Monthly
Maintenance,
$539 MonthlyPrime South Kamloops Location with Modern Living & Stunning Views This 4-bedroom + den, 4-bathroom home offers 3,000 sq. ft. of modern, functional living space in one of South Kamloops’ most sought-after areas. With breathtaking river and mountain views, this property provides the perfect balance of convenience and natural beauty. The main floor features a contemporary kitchen with stone countertops, new appliances, and plenty of storage. The dining area captures the stunning views, while the living room opens to one of three spacious decks—ideal for relaxing or entertaining. Upstairs, the primary suite includes a 5-piece ensuite, plus two additional large bedrooms and a 4-piece bath. The lower level offers a fourth bedroom, full bathroom, a flexible den/office, and a large rec room that leads to a fully fenced backyard. Additional features include a double garage and access to community amenities such as a gym, outdoor pool, and lounge. Strata fee is $539/month. Quick possession, All measurements are approximate. Don't miss this incredible opportunity! (id:61048)
Property Details
| MLS® Number | 10333639 |
| Property Type | Single Family |
| Neigbourhood | South Kamloops |
| Community Name | Arbutus Estates Villas |
| Amenities Near By | Recreation, Shopping |
| Community Features | Adult Oriented, Family Oriented, Recreational Facilities, Pets Allowed With Restrictions |
| Features | Cul-de-sac |
| Parking Space Total | 2 |
| Pool Type | Inground Pool |
| Road Type | Cul De Sac |
| Structure | Clubhouse |
| View Type | View (panoramic) |
Building
| Bathroom Total | 4 |
| Bedrooms Total | 4 |
| Amenities | Clubhouse, Recreation Centre |
| Appliances | Range, Refrigerator, Dishwasher, Washer & Dryer |
| Architectural Style | Split Level Entry |
| Basement Type | Full |
| Constructed Date | 2012 |
| Construction Style Attachment | Attached |
| Construction Style Split Level | Other |
| Cooling Type | Central Air Conditioning |
| Exterior Finish | Stucco |
| Flooring Type | Carpeted, Heavy Loading, Mixed Flooring |
| Half Bath Total | 1 |
| Heating Type | Forced Air |
| Roof Material | Asphalt Shingle |
| Roof Style | Unknown |
| Stories Total | 3 |
| Size Interior | 2,831 Ft2 |
| Type | Row / Townhouse |
| Utility Water | Municipal Water |
Parking
| Attached Garage | 2 |
Land
| Access Type | Easy Access, Highway Access |
| Acreage | No |
| Fence Type | Fence |
| Land Amenities | Recreation, Shopping |
| Landscape Features | Landscaped, Underground Sprinkler |
| Sewer | Municipal Sewage System |
| Size Total Text | Under 1 Acre |
| Zoning Type | Unknown |
Rooms
| Level | Type | Length | Width | Dimensions |
|---|---|---|---|---|
| Second Level | Laundry Room | 9'0'' x 5'0'' | ||
| Second Level | Primary Bedroom | 13'0'' x 13'0'' | ||
| Second Level | Bedroom | 12'0'' x 13'0'' | ||
| Second Level | Bedroom | 14'0'' x 9'0'' | ||
| Second Level | Full Ensuite Bathroom | Measurements not available | ||
| Second Level | Full Bathroom | Measurements not available | ||
| Basement | Den | 10'0'' x 10'0'' | ||
| Basement | Family Room | 17'0'' x 20'0'' | ||
| Basement | Bedroom | 12'0'' x 13'0'' | ||
| Basement | Storage | 8'0'' x 14'0'' | ||
| Basement | Full Bathroom | Measurements not available | ||
| Main Level | Storage | 5'0'' x 4'0'' | ||
| Main Level | Foyer | 8'0'' x 9'0'' | ||
| Main Level | Living Room | 17'0'' x 13'0'' | ||
| Main Level | Dining Room | 12'0'' x 9'0'' | ||
| Main Level | Kitchen | 10'0'' x 13'0'' | ||
| Main Level | Partial Bathroom | Measurements not available |
https://www.realtor.ca/real-estate/27851401/15-hudsons-bay-trail-unit-824-kamloops-south-kamloops
Contact Us
Contact us for more information

Daljit Sadhra
Personal Real Estate Corporation
258 Seymour Street
Kamloops, British Columbia V2C 2E5
(250) 374-3331
(250) 828-9544
www.remaxkamloops.ca/




































