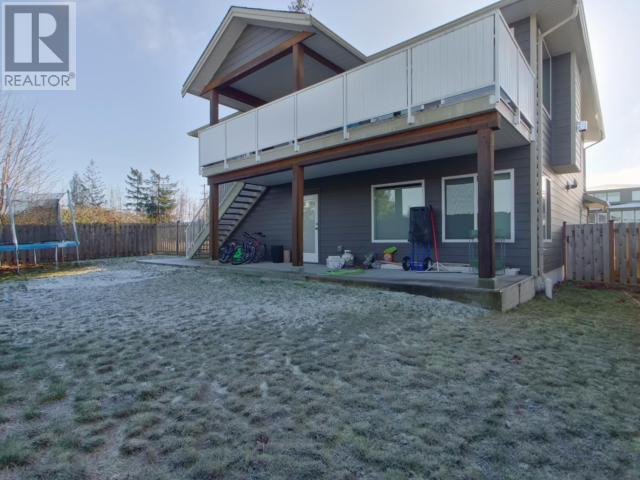7251 Georgia Cres Powell River, British Columbia V8A 5T6
$849,900
Welcome to this stunning 4-bedroom, 3-bathroom family home nestled at the top of Georgia Crescent, a renowned street known for its quality homes and friendly community. Enjoy basement entry with a spacious rec room and separate guest bedroom with its own private wing. Large laundry room and a 4-pc bathroom separate it from the rest of the basement entry. Office with plenty of natural light can be a 5th bedroom. Upstairs, an open-concept design seamlessly connects the living, dining, and kitchen areas, bathed in natural light. The kitchen features modern appliances, convenient layout, and pantry.Primary bedroom boasts a sitting area and a luxurious ensuite, while two additional bedrooms share a well-appointed bathroom. Relax on the covered deck, enjoying breathtaking sunsets and views of the ocean and mountains. This 2017-built home offers even more luxuries with a 2-car garage, ample storage, and on-demand hot water. Don't miss this opportunity! Contact today to schedule a viewing. (id:61048)
Property Details
| MLS® Number | 18642 |
| Property Type | Single Family |
| Amenities Near By | Shopping |
| Community Features | Family Oriented |
| Features | Central Location, Cul-de-sac, Southern Exposure |
| Parking Space Total | 2 |
| Road Type | Paved Road |
| View Type | Mountain View, Ocean View |
Building
| Bathroom Total | 3 |
| Bedrooms Total | 4 |
| Constructed Date | 2017 |
| Construction Style Attachment | Detached |
| Cooling Type | None |
| Fireplace Fuel | Gas |
| Fireplace Present | Yes |
| Fireplace Type | Conventional |
| Heating Fuel | Natural Gas |
| Heating Type | Forced Air |
| Size Interior | 2,513 Ft2 |
| Type | House |
Parking
| Open | |
| Other |
Land
| Access Type | Easy Access |
| Acreage | No |
| Land Amenities | Shopping |
| Landscape Features | Garden Area |
| Size Irregular | 6098 |
| Size Total | 6098 Sqft |
| Size Total Text | 6098 Sqft |
Rooms
| Level | Type | Length | Width | Dimensions |
|---|---|---|---|---|
| Basement | Foyer | 4 ft ,2 in | 6 ft ,11 in | 4 ft ,2 in x 6 ft ,11 in |
| Basement | 4pc Bathroom | Measurements not available | ||
| Basement | Bedroom | 11 ft | 10 ft ,3 in | 11 ft x 10 ft ,3 in |
| Basement | Laundry Room | 8 ft ,8 in | 8 ft ,10 in | 8 ft ,8 in x 8 ft ,10 in |
| Basement | Recreational, Games Room | 23 ft ,11 in | 13 ft ,3 in | 23 ft ,11 in x 13 ft ,3 in |
| Basement | Office | 9 ft ,10 in | 8 ft ,8 in | 9 ft ,10 in x 8 ft ,8 in |
| Main Level | Living Room | 15 ft ,11 in | 17 ft | 15 ft ,11 in x 17 ft |
| Main Level | Dining Room | 15 ft ,3 in | 7 ft ,11 in | 15 ft ,3 in x 7 ft ,11 in |
| Main Level | Kitchen | 12 ft ,6 in | 9 ft ,11 in | 12 ft ,6 in x 9 ft ,11 in |
| Main Level | Primary Bedroom | 14 ft | 12 ft ,8 in | 14 ft x 12 ft ,8 in |
| Main Level | 4pc Bathroom | Measurements not available | ||
| Main Level | 3pc Bathroom | Measurements not available | ||
| Main Level | Bedroom | 9 ft ,11 in | 9 ft ,10 in | 9 ft ,11 in x 9 ft ,10 in |
| Main Level | Bedroom | 10 ft ,7 in | 9 ft ,9 in | 10 ft ,7 in x 9 ft ,9 in |
https://www.realtor.ca/real-estate/27852031/7251-georgia-cres-powell-river
Contact Us
Contact us for more information

Meaghan Westie
Personal Real Estate Corporation
meaghanwestie.ca/
www.facebook.com/Meaghan-Westie-Personal-Real-Estate-Services-970219843001069/?ref=tn_tnmn
ca.linkedin.com/in/meaghan-westie-18182b98
twitter.com/meag_n3
www.instagram.com/meagn3/
4545 Marine Avenue
Powell River, British Columbia V8A 2K5
(604) 485-2741
www.remax-powellriver-bc.com


























