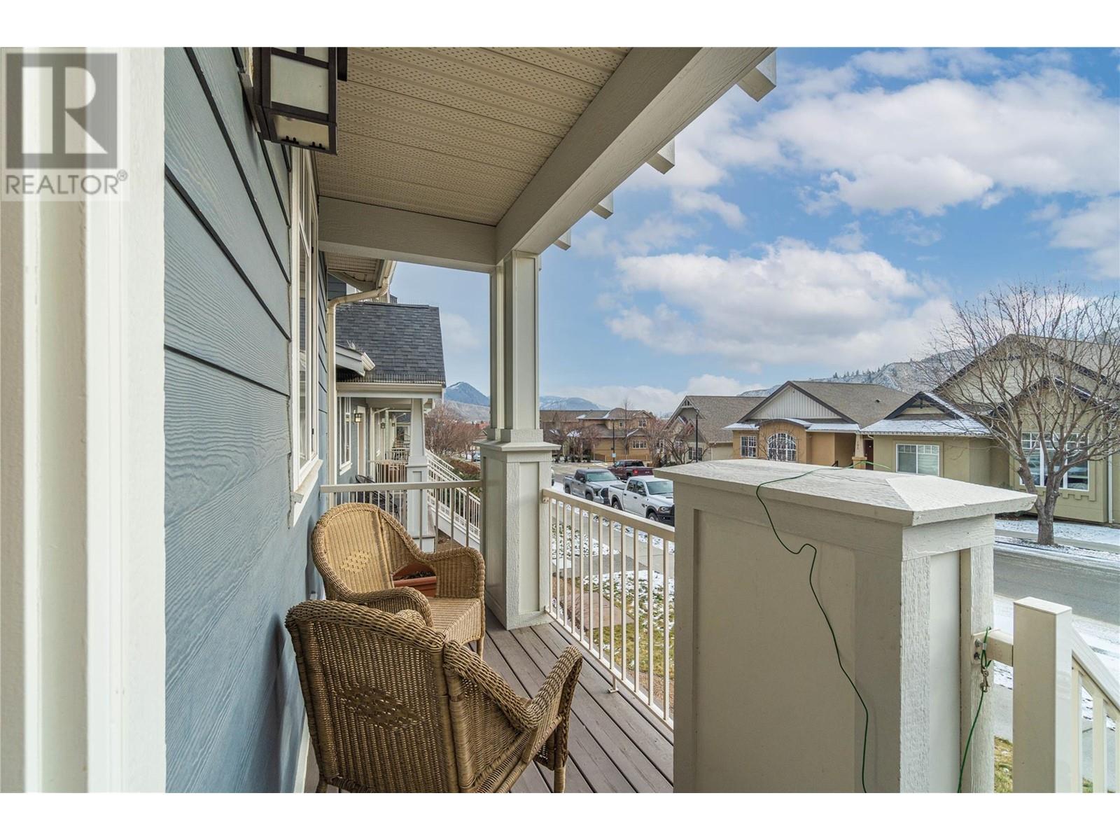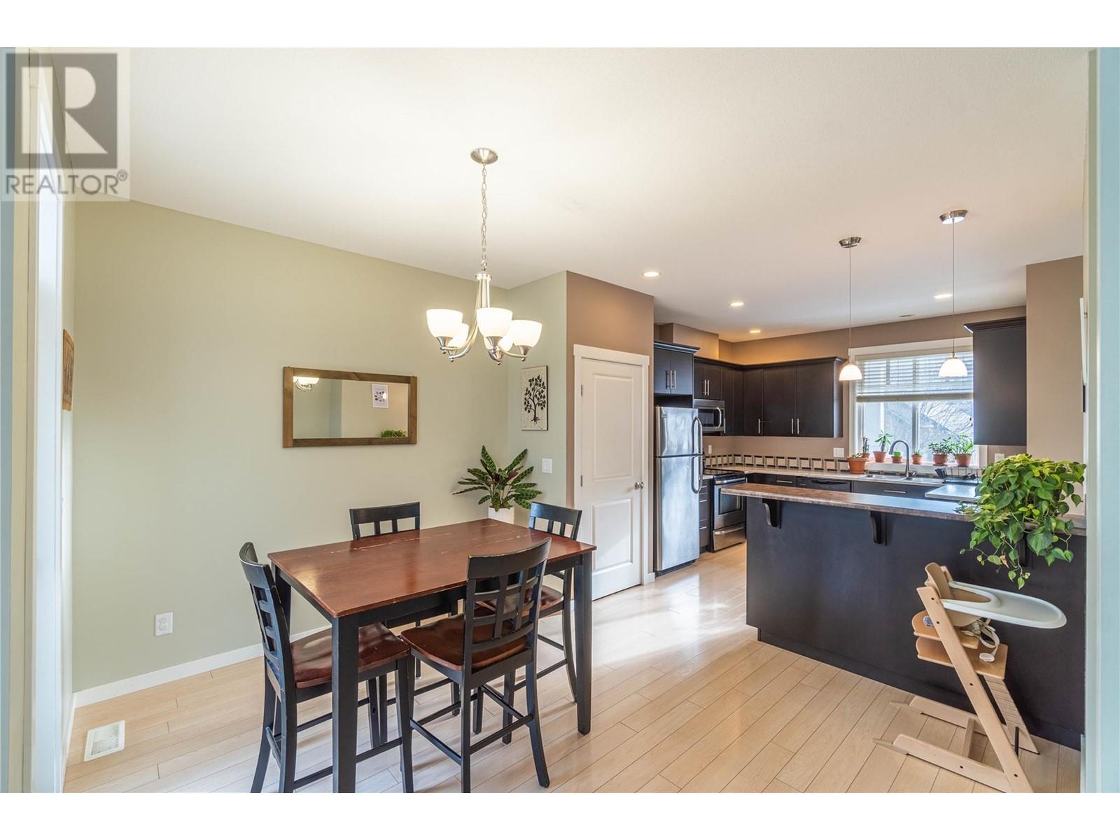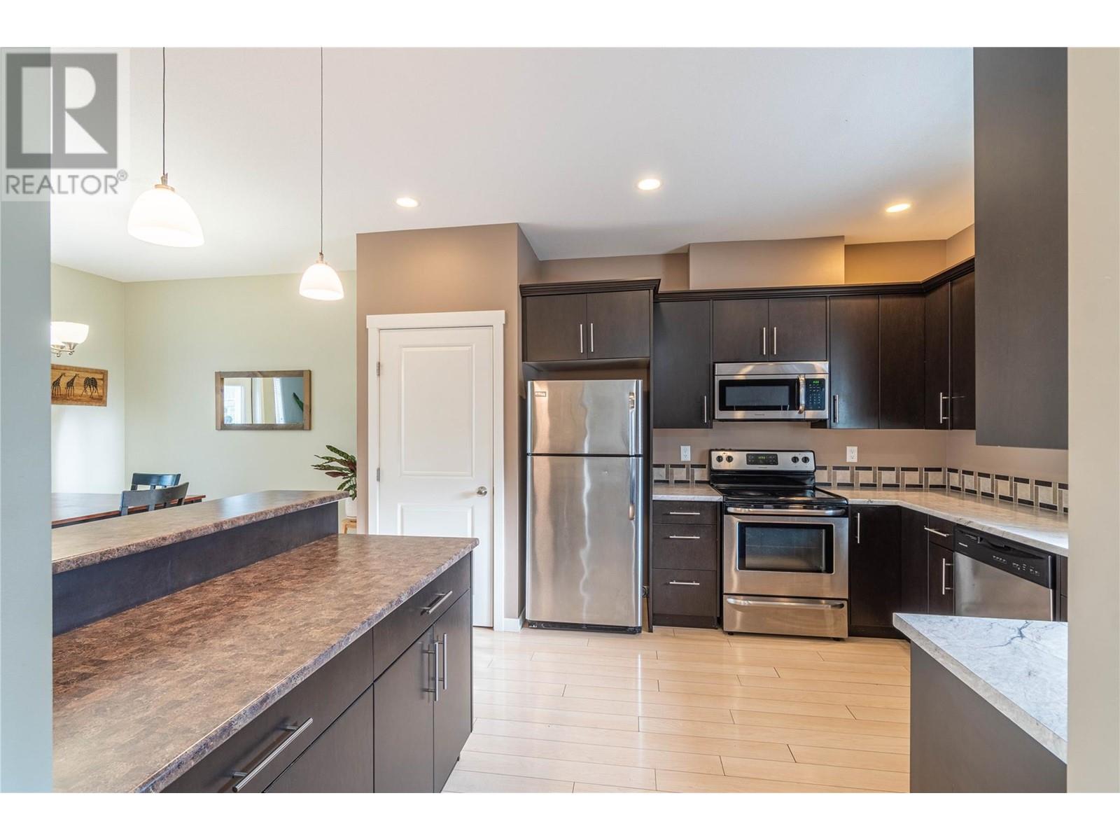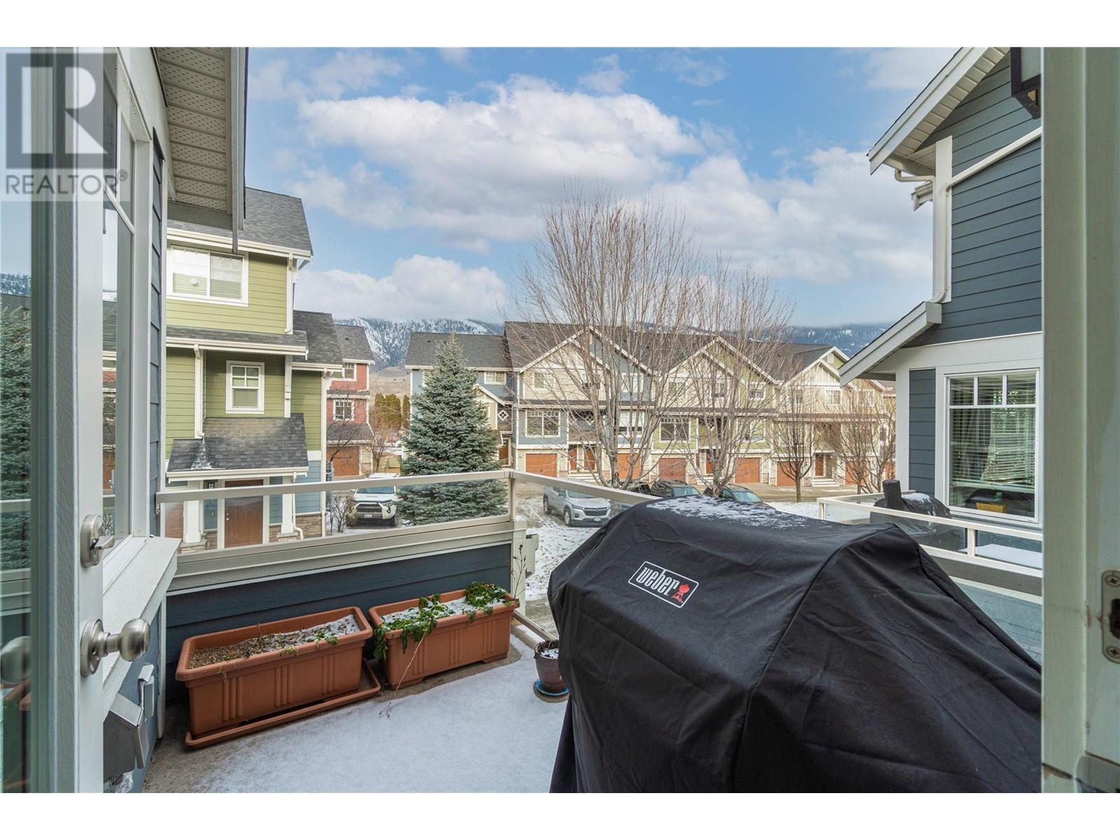2860 Valleyview Drive Unit# 59 Kamloops, British Columbia V2C 0B3
$574,900Maintenance,
$337.33 Monthly
Maintenance,
$337.33 MonthlyThis 12 year old townhouse is located in the heart of Cortland Park, close to the entrance of the complex and away from the highway noise. This turnkey home has been thoughtfully updated and cared for. The main floor is flooded with natural light from large windows, with an open living room and dining space, and a beautifully accessible kitchen featuring stainless steel appliances. Downstairs has a large double garage and flex space with storage. Upstairs has 3 open bedrooms and the primary bedroom features a convenient walk-in closet and ensuite. This is a well run strata complex with constant business growth occurring in the area. The last unit in this complex of this size sold for $585,000; this home is priced to sell. Contact Listing Agent directly for your private viewing! (id:61048)
Property Details
| MLS® Number | 10333576 |
| Property Type | Single Family |
| Neigbourhood | Valleyview |
| Community Name | Cortland Park |
| Community Features | Pets Allowed |
| Parking Space Total | 2 |
Building
| Bathroom Total | 3 |
| Bedrooms Total | 3 |
| Appliances | Range, Refrigerator, Dishwasher, Microwave, Washer & Dryer |
| Architectural Style | Split Level Entry |
| Basement Type | Partial |
| Constructed Date | 2012 |
| Construction Style Attachment | Attached |
| Construction Style Split Level | Other |
| Cooling Type | Central Air Conditioning |
| Exterior Finish | Composite Siding |
| Flooring Type | Mixed Flooring |
| Half Bath Total | 1 |
| Heating Type | Forced Air, See Remarks |
| Roof Material | Asphalt Shingle |
| Roof Style | Unknown |
| Stories Total | 3 |
| Size Interior | 1,736 Ft2 |
| Type | Row / Townhouse |
| Utility Water | Municipal Water |
Parking
| Attached Garage | 2 |
Land
| Acreage | No |
| Sewer | Municipal Sewage System |
| Size Total Text | Under 1 Acre |
| Zoning Type | Unknown |
Rooms
| Level | Type | Length | Width | Dimensions |
|---|---|---|---|---|
| Second Level | Primary Bedroom | 12'0'' x 10'6'' | ||
| Second Level | Bedroom | 9'10'' x 9'0'' | ||
| Second Level | Bedroom | 9'10'' x 9'0'' | ||
| Second Level | 4pc Ensuite Bath | Measurements not available | ||
| Second Level | 4pc Bathroom | Measurements not available | ||
| Basement | Storage | 13'4'' x 19'6'' | ||
| Main Level | Living Room | 17'8'' x 15'6'' | ||
| Main Level | Dining Room | 8'10'' x 10'6'' | ||
| Main Level | Kitchen | 11'6'' x 12'4'' | ||
| Main Level | 2pc Bathroom | Measurements not available |
https://www.realtor.ca/real-estate/27849561/2860-valleyview-drive-unit-59-kamloops-valleyview
Contact Us
Contact us for more information

Jerry Elliott
800 Seymour Street
Kamloops, British Columbia V2C 2H5
(250) 374-1461
(250) 374-0752























