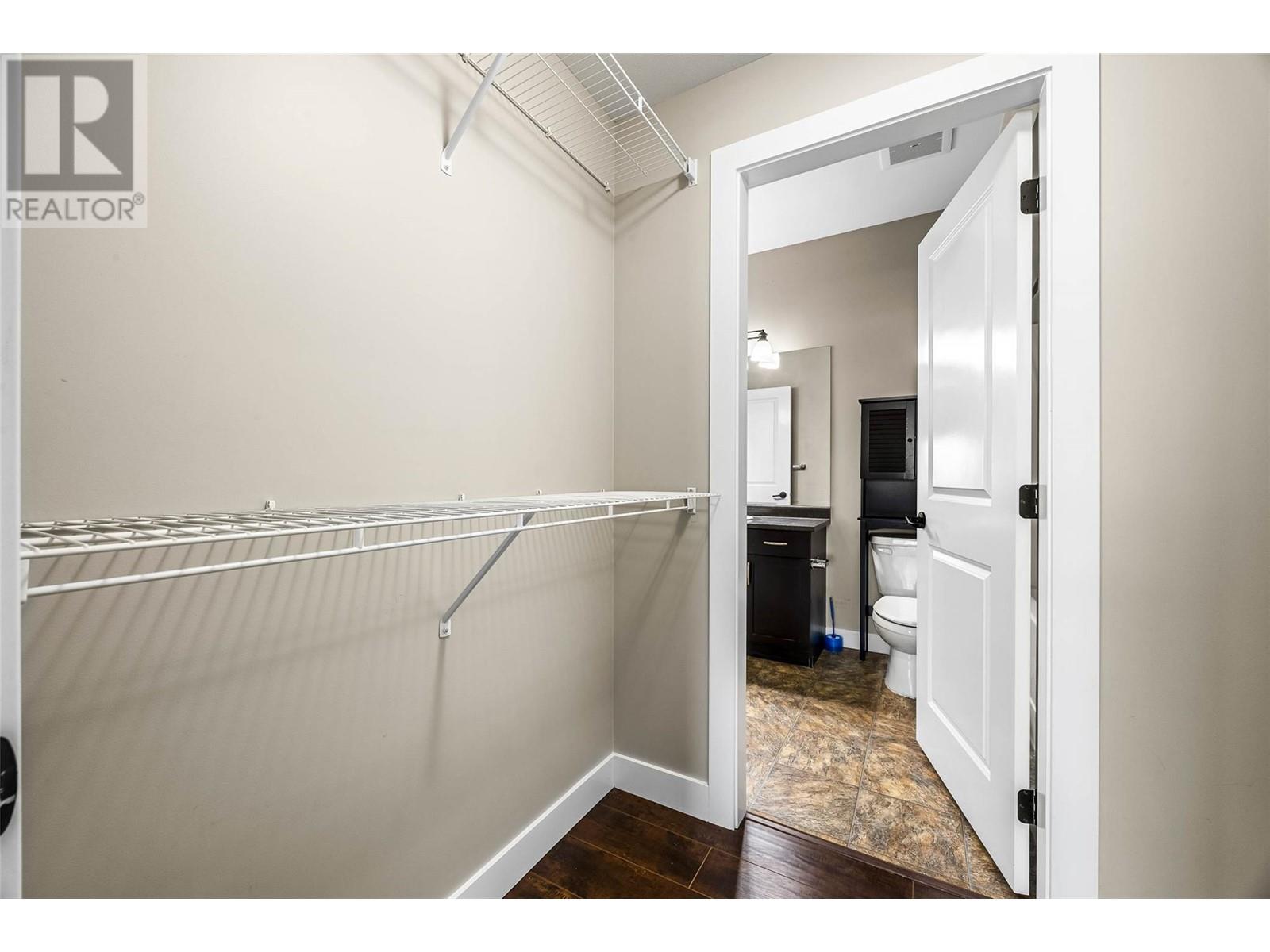5170 Dallas Drive Unit# 413 Kamloops, British Columbia V2C 0C7
$337,500Maintenance,
$320 Monthly
Maintenance,
$320 MonthlyExperience modern living at the Dallas Town Centre! This stylish one-bedroom, one-bathroom condo is situated on the fourth floor, offering stunning views of the South Thompson River. The thoughtfully designed open floor plan, complemented by in-unit laundry, creates a spacious and inviting atmosphere that feels larger than its listed size. The kitchen features stainless steel appliances, including a fridge, stove, microwave, and dishwasher, making meal preparation a breeze. Step out onto your private deck to soak up the gorgeous Kamloops sunshine, with the added convenience of an attached storage locker. With easy highway access, you're just minutes from downtown Kamloops and only 35 minutes from the scenic shores of Shuswap Lake. Whether you’re a first-time homebuyer, downsizing, or expanding your investment portfolio, this property is a fantastic opportunity that’s sure to impress! Book for a viewing today and thanks so much!!! (id:61048)
Property Details
| MLS® Number | 10329623 |
| Property Type | Single Family |
| Neigbourhood | Dallas |
| Community Name | Dallas Town Centre |
| Amenities Near By | Golf Nearby, Recreation, Shopping |
| View Type | View (panoramic) |
Building
| Bathroom Total | 1 |
| Bedrooms Total | 1 |
| Architectural Style | Other |
| Constructed Date | 2011 |
| Cooling Type | Central Air Conditioning |
| Exterior Finish | Composite Siding |
| Flooring Type | Laminate |
| Heating Type | Forced Air, See Remarks |
| Roof Material | Asphalt Shingle |
| Roof Style | Unknown |
| Stories Total | 1 |
| Size Interior | 792 Ft2 |
| Type | Apartment |
| Utility Water | Municipal Water |
Parking
| Underground |
Land
| Access Type | Easy Access, Highway Access |
| Acreage | No |
| Land Amenities | Golf Nearby, Recreation, Shopping |
| Sewer | Municipal Sewage System |
| Size Total Text | Under 1 Acre |
| Zoning Type | Unknown |
Rooms
| Level | Type | Length | Width | Dimensions |
|---|---|---|---|---|
| Main Level | Laundry Room | 10'5'' x 5'6'' | ||
| Main Level | Primary Bedroom | 10'10'' x 10'6'' | ||
| Main Level | Kitchen | 9'6'' x 12'6'' | ||
| Main Level | Dining Room | 7'0'' x 12'6'' | ||
| Main Level | Living Room | 11'0'' x 12'6'' | ||
| Main Level | 4pc Bathroom | Measurements not available |
https://www.realtor.ca/real-estate/27836246/5170-dallas-drive-unit-413-kamloops-dallas
Contact Us
Contact us for more information

David Payne
1000 Clubhouse Dr (Lower)
Kamloops, British Columbia V2H 1T9
(833) 817-6506
www.exprealty.ca/


























