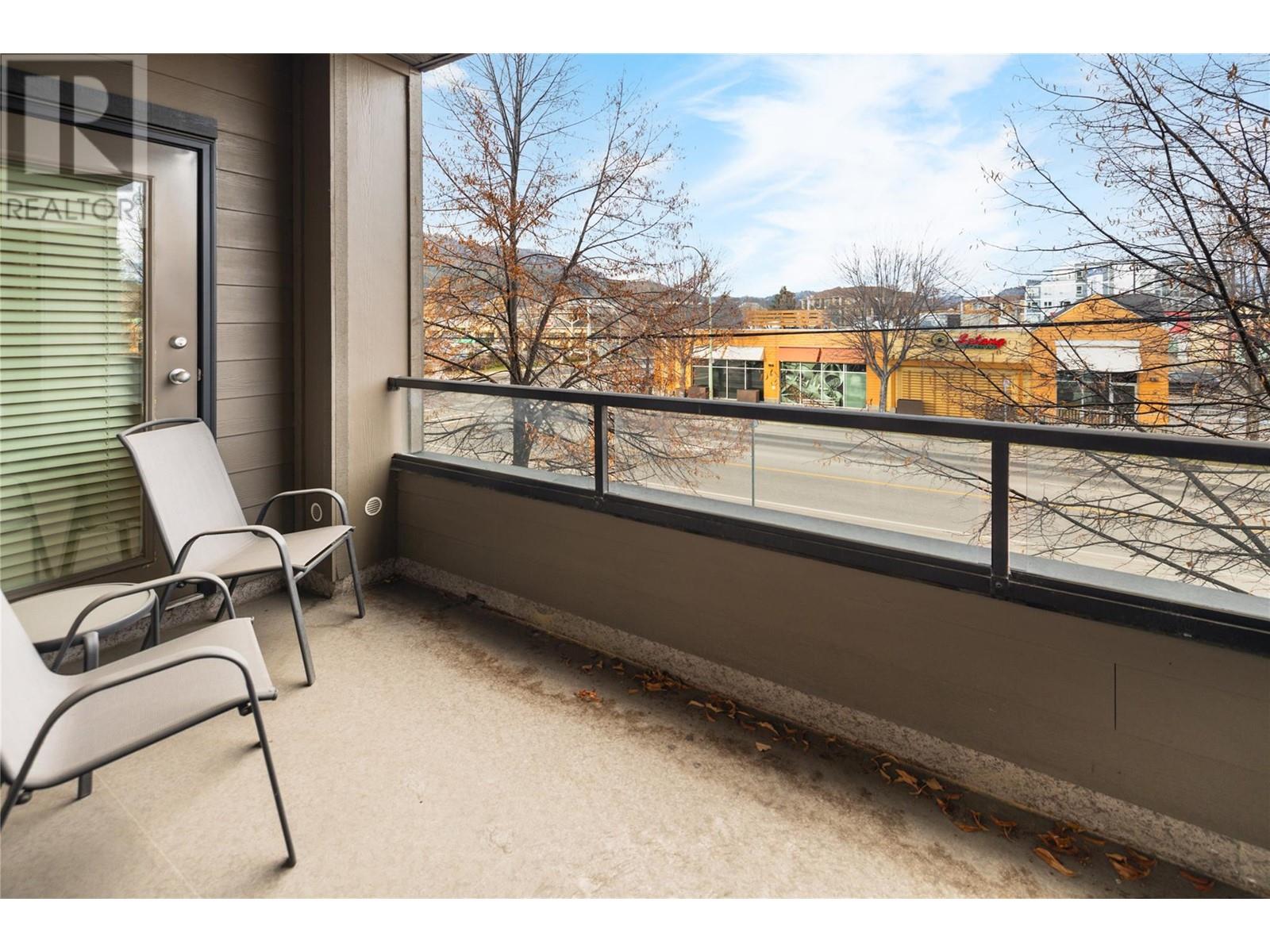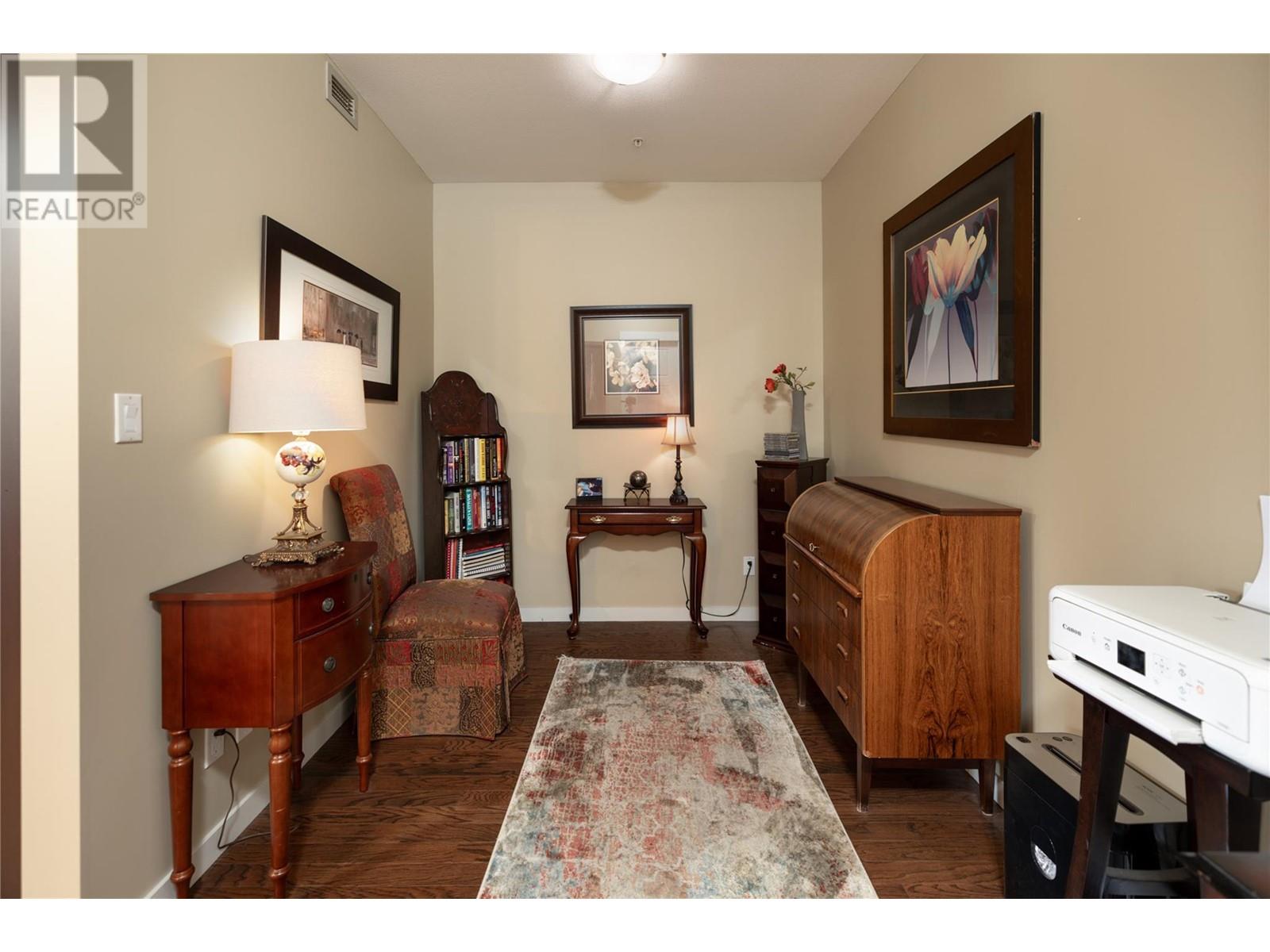1957 Kane Road Unit# 203 Kelowna, British Columbia V1V 2X7
$449,000Maintenance,
$389.90 Monthly
Maintenance,
$389.90 MonthlySpacious and Bright One-Bedroom Plus Den Apartment! This inviting property features an open-concept design with large windows that frame stunning mountain views. The kitchen is both stylish and functional, offering stainless steel appliances, granite countertops, and plenty of cupboard and counter space for easy meal preparation. The living and dining areas are warm and welcoming, highlighted by a cozy corner fireplace. Sliding doors lead to a private, covered patio with a gas hookup—perfect for relaxing or entertaining outdoors. A generously sized primary bedroom includes a large closet, ensuite bathroom, and convenient doorway to the balcony where you can enjoy a peaceful morning coffee. The den provides a versatile space, whether you need a home office or a creative studio. As part of this community, residents enjoy access to exclusive amenities, including a common room and fitness center. With secure underground parking and building security, you’ll have peace of mind. Located in an incredible, central location, this home is within walking distance to shopping, schools, dining, parks, trails, and more, with close proximity to UBCO and Kelowna International Airport. Don’t miss this opportunity to make this exceptional home yours, whether as your first home or a smart investment! (id:61048)
Property Details
| MLS® Number | 10333026 |
| Property Type | Single Family |
| Neigbourhood | North Glenmore |
| Community Name | Mosaic |
| Amenities Near By | Golf Nearby, Airport, Park, Recreation, Schools, Shopping, Ski Area |
| Features | Level Lot, Central Island, One Balcony |
| Parking Space Total | 1 |
| Storage Type | Storage, Locker |
| View Type | City View, Mountain View, View (panoramic) |
Building
| Bathroom Total | 2 |
| Bedrooms Total | 1 |
| Amenities | Storage - Locker |
| Architectural Style | Other |
| Constructed Date | 2007 |
| Cooling Type | Central Air Conditioning |
| Exterior Finish | Cedar Siding, Stone, Composite Siding |
| Fireplace Fuel | Electric |
| Fireplace Present | Yes |
| Fireplace Type | Unknown |
| Flooring Type | Carpeted, Hardwood, Tile |
| Heating Fuel | Electric |
| Roof Material | Asphalt Shingle |
| Roof Style | Unknown |
| Stories Total | 1 |
| Size Interior | 965 Ft2 |
| Type | Apartment |
| Utility Water | Municipal Water |
Parking
| Parkade | |
| Underground |
Land
| Access Type | Easy Access |
| Acreage | No |
| Land Amenities | Golf Nearby, Airport, Park, Recreation, Schools, Shopping, Ski Area |
| Landscape Features | Landscaped, Level |
| Sewer | Municipal Sewage System |
| Size Total Text | Under 1 Acre |
| Zoning Type | Unknown |
Rooms
| Level | Type | Length | Width | Dimensions |
|---|---|---|---|---|
| Main Level | Living Room | 10'10'' x 18'2'' | ||
| Main Level | Kitchen | 15'8'' x 10'0'' | ||
| Main Level | Laundry Room | 7'5'' x 10'4'' | ||
| Main Level | Full Bathroom | 9'0'' x 4'7'' | ||
| Main Level | Den | 7'4'' x 7'8'' | ||
| Main Level | Other | 8'4'' x 9'9'' | ||
| Main Level | Full Ensuite Bathroom | 6'0'' x 7'4'' | ||
| Main Level | Primary Bedroom | 12'4'' x 14'3'' |
https://www.realtor.ca/real-estate/27836722/1957-kane-road-unit-203-kelowna-north-glenmore
Contact Us
Contact us for more information

Sharon Maslen
www.stonesisters.com/
100-1553 Harvey Avenue
Kelowna, British Columbia V1Y 6G1
(250) 862-7675
(250) 860-0016
www.stonesisters.com/






















