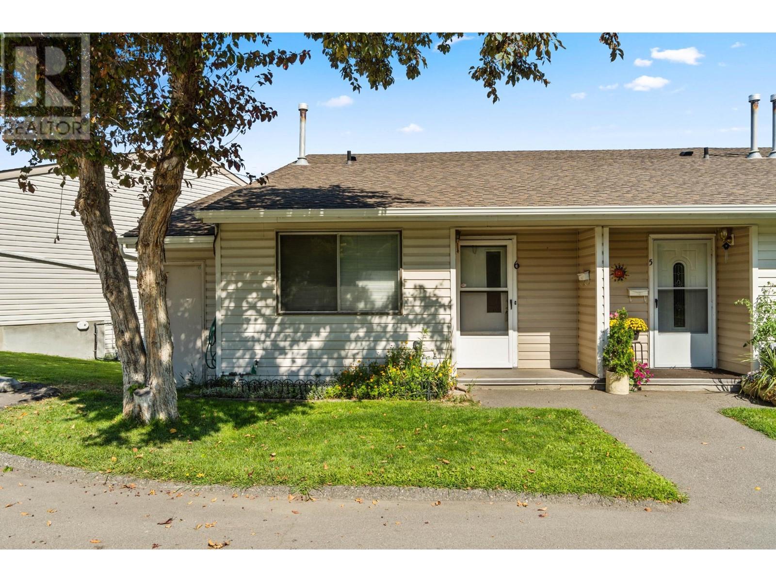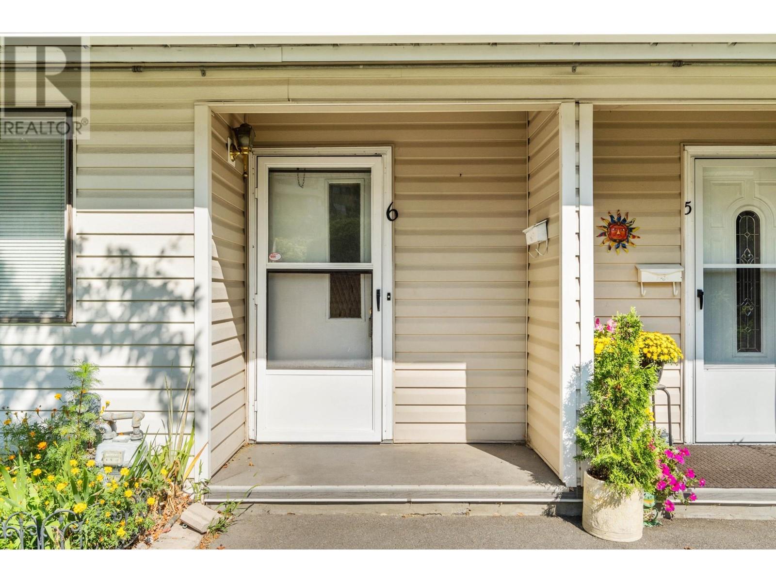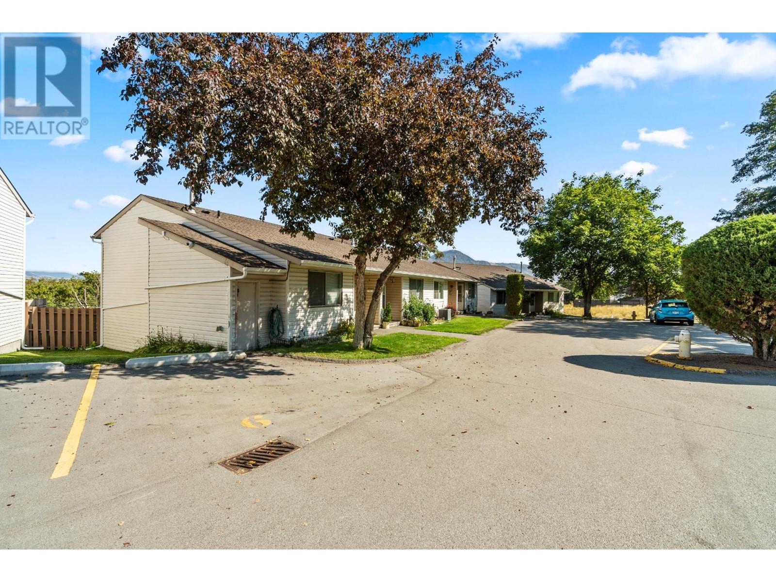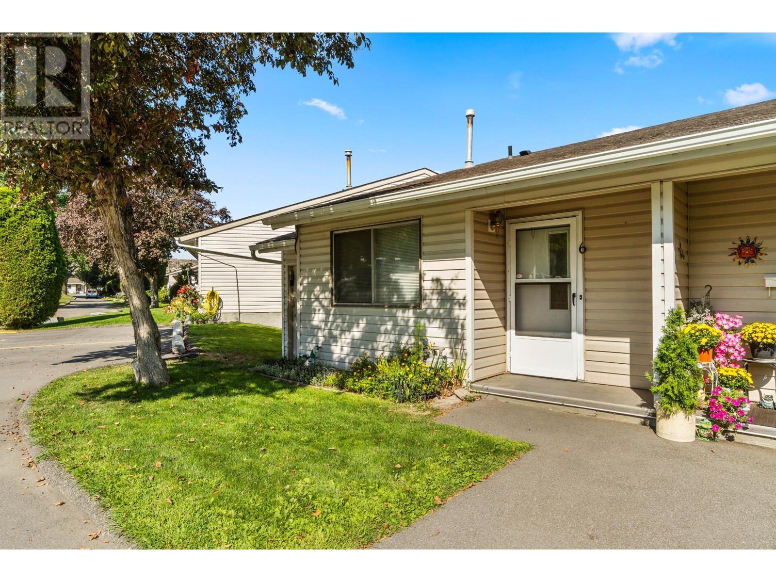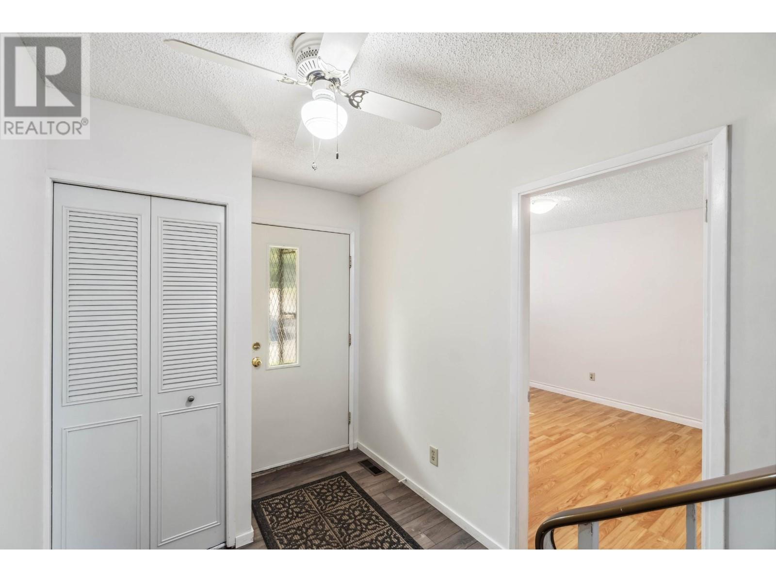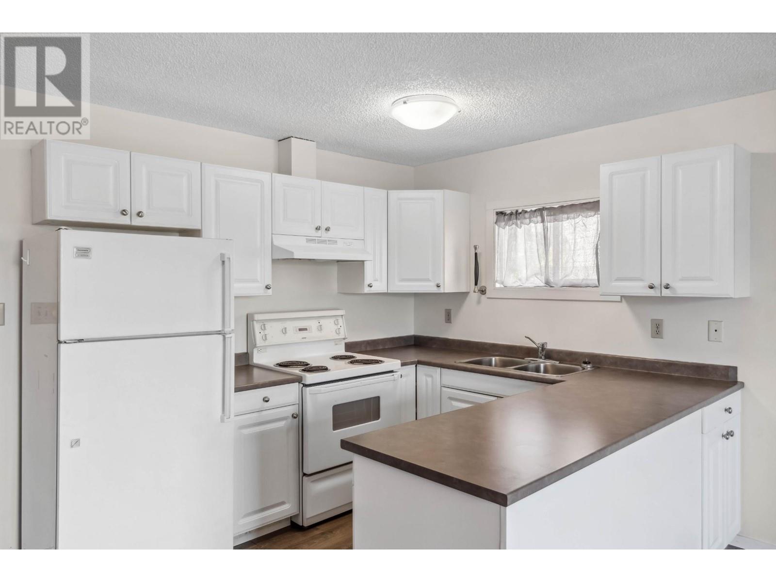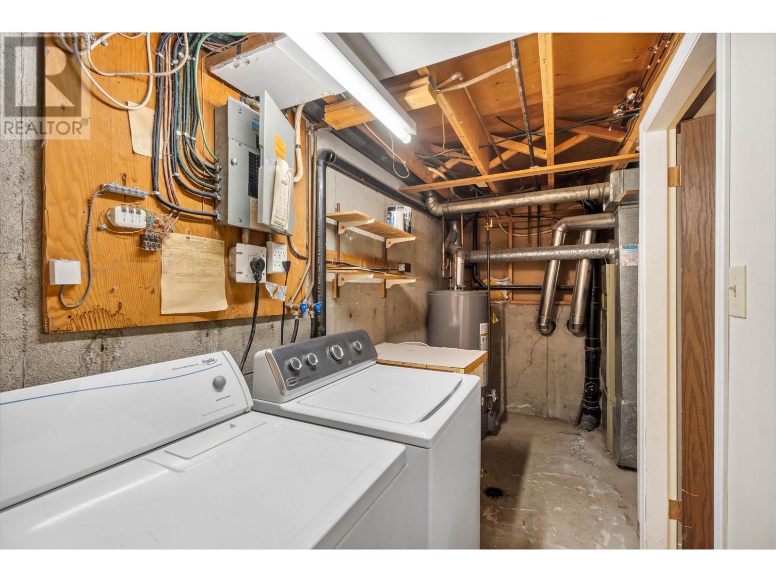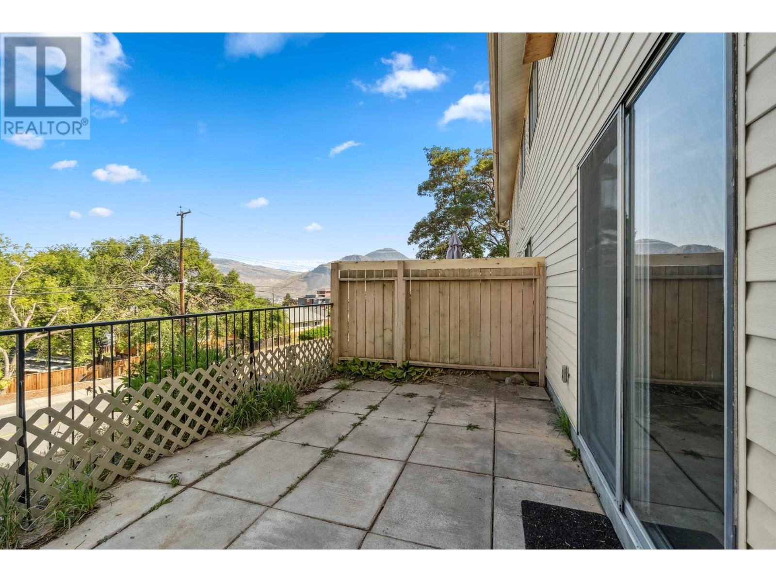460 Dalgleish Drive Unit# 6 Kamloops, British Columbia V2H 1T7
$429,900Maintenance,
$320 Monthly
Maintenance,
$320 MonthlyPrime location! This 3 bedroom, 2 bathroom townhome in South Kamloops is walking distance to Thompson Rivers University, shopping and restaurants. This unique 4 level split layout has the master bedroom with walk in closet on the main, the open concept living area includes updated flooring and kitchen cabinets. The basement has a finished rec room, 2pc bathroom and laundry. Upstairs are 2 good sized bedrooms with a 4 pc bathroom and large storage closet. Out back is a nice little patio with views of the mountains. This property has one designated parking spot and a parking pass for a ""floater"" spot. Rentals are allowed and pets are allowed with restrictions. Quick possession possible! (id:61048)
Property Details
| MLS® Number | 10332990 |
| Property Type | Single Family |
| Neigbourhood | South Kamloops |
| Community Name | THOMPSON VIEW TERRACE |
| Amenities Near By | Shopping |
| Parking Space Total | 2 |
Building
| Bathroom Total | 2 |
| Bedrooms Total | 3 |
| Appliances | Range, Refrigerator, Washer & Dryer |
| Architectural Style | Split Level Entry |
| Basement Type | Partial |
| Constructed Date | 1975 |
| Construction Style Attachment | Attached |
| Construction Style Split Level | Other |
| Exterior Finish | Vinyl Siding |
| Flooring Type | Carpeted, Laminate |
| Half Bath Total | 1 |
| Heating Type | Forced Air |
| Roof Material | Asphalt Shingle |
| Roof Style | Unknown |
| Stories Total | 4 |
| Size Interior | 1,310 Ft2 |
| Type | Row / Townhouse |
| Utility Water | Municipal Water |
Land
| Access Type | Easy Access |
| Acreage | No |
| Fence Type | Fence |
| Land Amenities | Shopping |
| Landscape Features | Landscaped |
| Sewer | Municipal Sewage System |
| Size Total Text | Under 1 Acre |
| Zoning Type | Unknown |
Rooms
| Level | Type | Length | Width | Dimensions |
|---|---|---|---|---|
| Second Level | Bedroom | 11'6'' x 8'8'' | ||
| Second Level | Bedroom | 11'0'' x 8'8'' | ||
| Basement | Laundry Room | 5'0'' x 6'0'' | ||
| Basement | Recreation Room | 11'2'' x 10'8'' | ||
| Basement | 2pc Bathroom | Measurements not available | ||
| Main Level | Primary Bedroom | 11'5'' x 10'6'' | ||
| Main Level | Living Room | 10'0'' x 18'0'' | ||
| Main Level | Dining Room | 8'3'' x 11'0'' | ||
| Main Level | Kitchen | 8'0'' x 8'0'' | ||
| Main Level | 4pc Bathroom | Measurements not available |
https://www.realtor.ca/real-estate/27830183/460-dalgleish-drive-unit-6-kamloops-south-kamloops
Contact Us
Contact us for more information
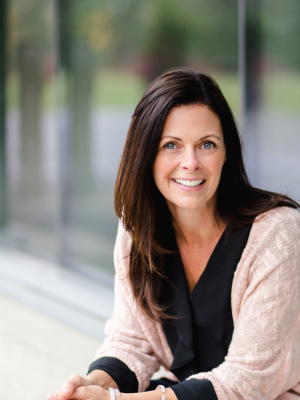
Valerie Ferguson
valerieferguson.ca/
800 Seymour Street
Kamloops, British Columbia V2C 2H5
(250) 374-1461
(250) 374-0752
