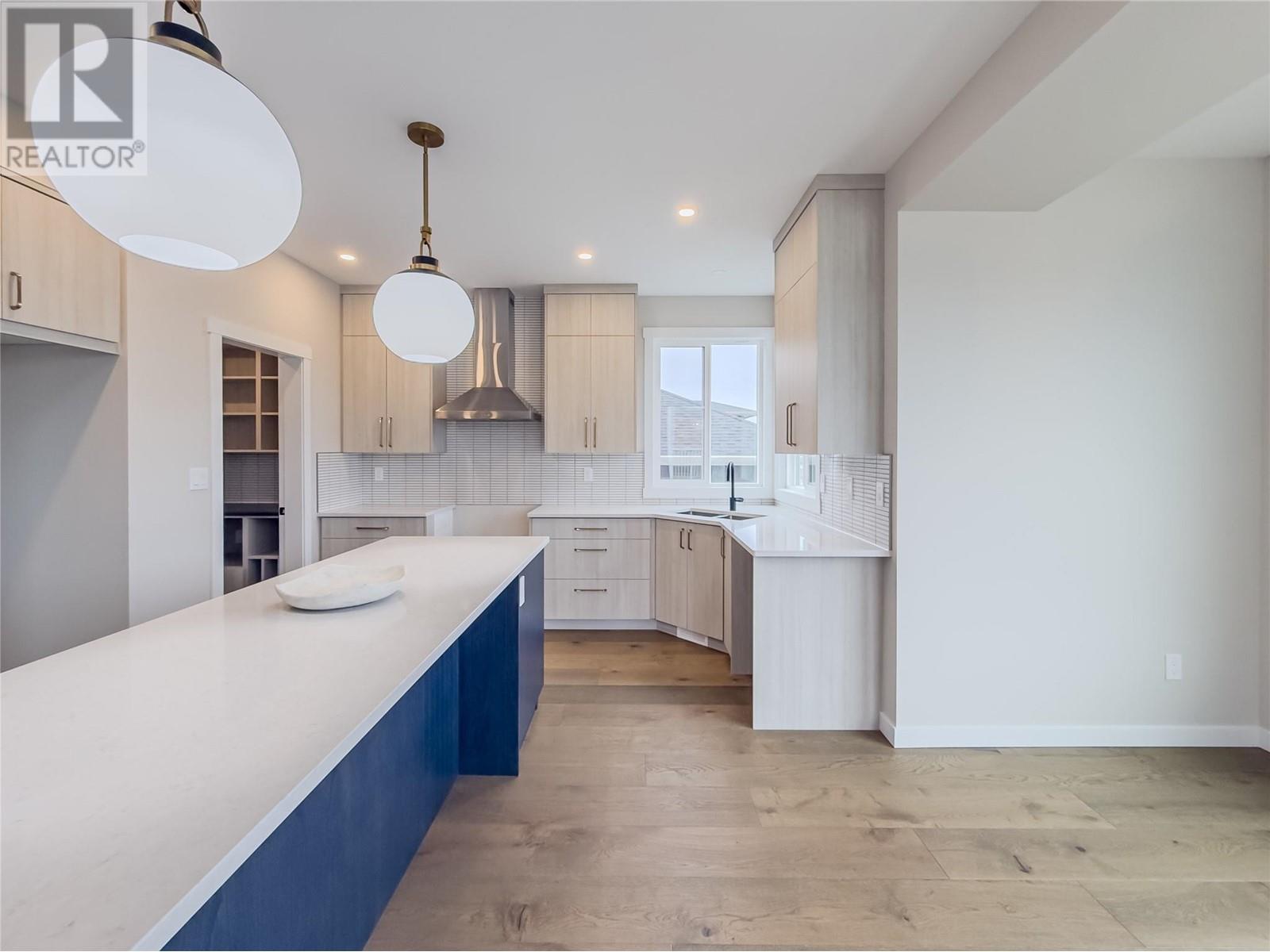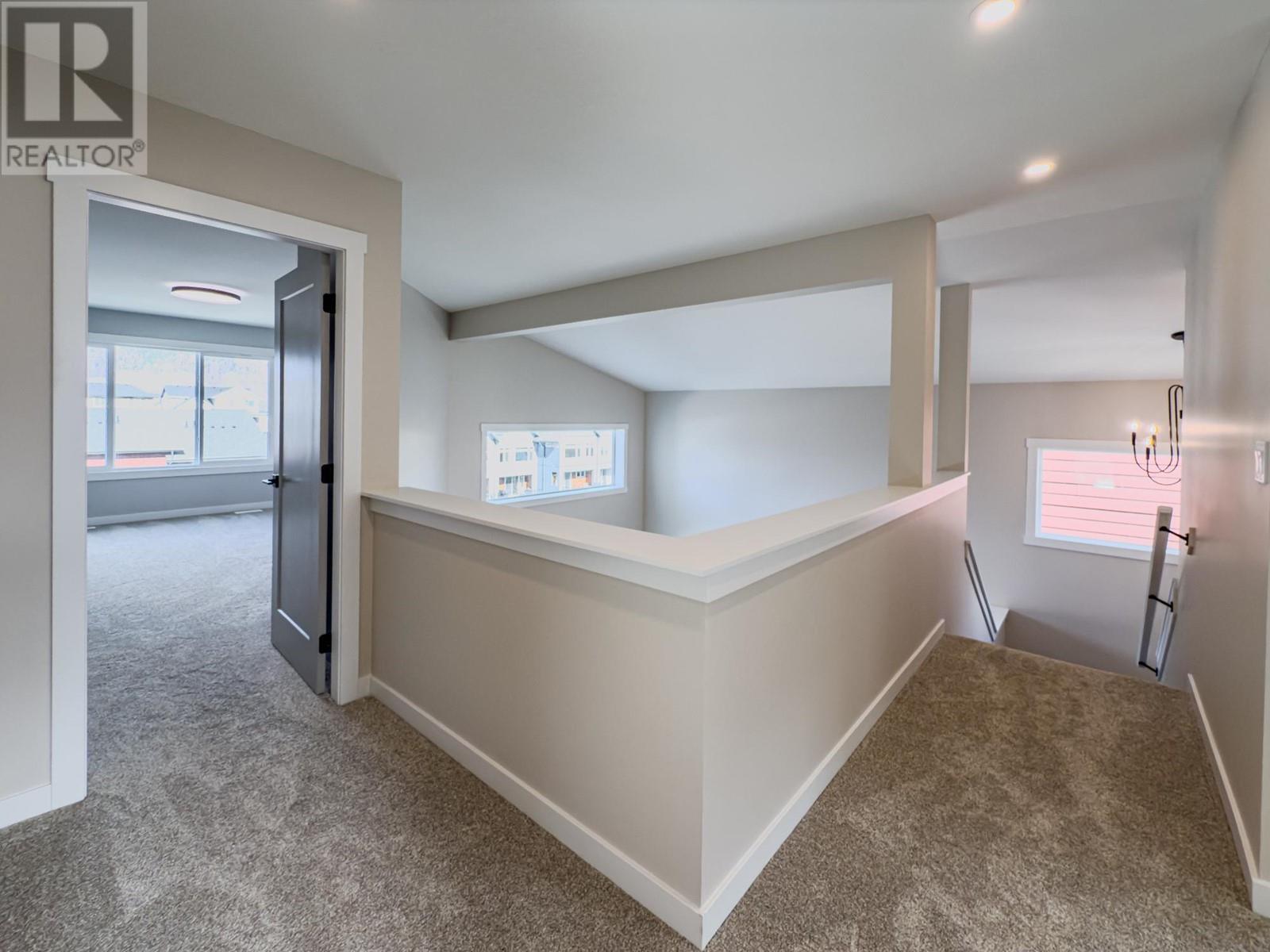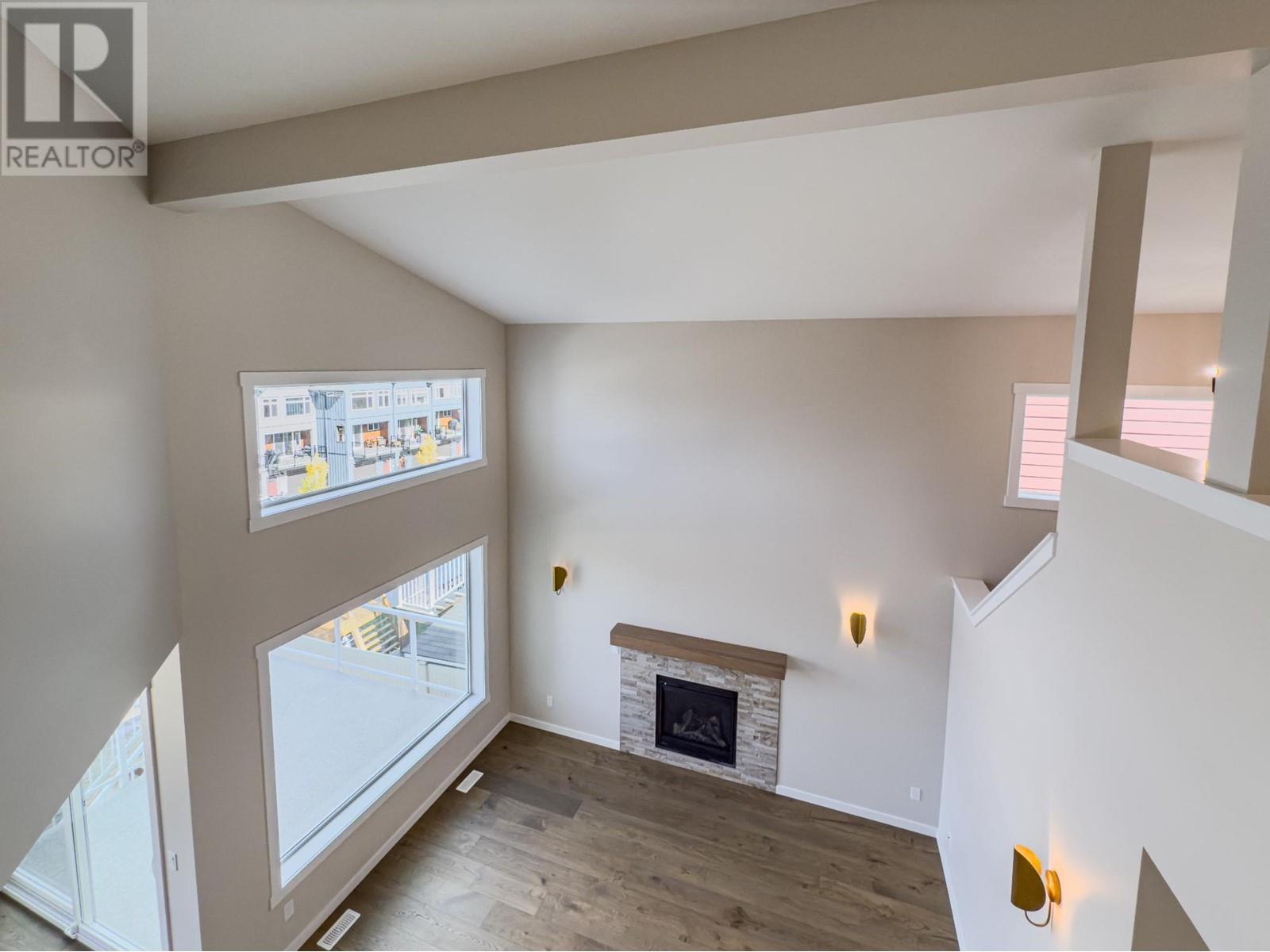1571 Emerald Drive Kamloops, British Columbia V2E 0C4
$1,099,000
Welcome to this brand new, executive-style, 2-storey home, perfectly situated in the family-friendly Juniper West neighbourhood. 2000 sq ft of impeccably designed living space on 2 floors plus an additional 1100 sq ft unfinished basement. This custom built home combines modern sophistication with thoughtful functionality. Stunning open-concept main features a beautifully crafted 2-tone kitchen, complete with quartz countertops, a textured indigo island with faux wood accents and a dedicated dining room area opening onto patio & yard. The expansive great room features custom lighting, offering the perfect space for entertaining. A walk-through pantry leads to a main floor laundry / mud room with access to 2-car garage, while a den off the front foyer provides ideal space for a home office or study. Upstairs are 3 bedrooms including primary, which features expansive ensuite & walk-in closet plus additional 4-piece bathroom. Unfinished lower level offers extra living potential or could be transformed to a separate suite with R1-zoning – plumbed-in for extra sink in wall. Fenced backyard has spacious grass area with low-maintenance xeriscaping in front. Builder will finish basement for additional cost. Central AC. GST applicable. Buyer to confirm all listing measurements & details if important. (id:61048)
Property Details
| MLS® Number | 10332184 |
| Property Type | Single Family |
| Neigbourhood | Juniper Ridge |
| Community Features | Family Oriented |
| Features | Level Lot |
| Parking Space Total | 4 |
Building
| Bathroom Total | 3 |
| Bedrooms Total | 3 |
| Architectural Style | Split Level Entry |
| Basement Type | Full |
| Constructed Date | 2024 |
| Construction Style Attachment | Detached |
| Construction Style Split Level | Other |
| Cooling Type | Central Air Conditioning |
| Exterior Finish | Composite Siding |
| Fireplace Fuel | Gas |
| Fireplace Present | Yes |
| Fireplace Type | Unknown |
| Flooring Type | Heavy Loading, Mixed Flooring |
| Half Bath Total | 1 |
| Heating Type | Forced Air, See Remarks |
| Roof Material | Asphalt Shingle |
| Roof Style | Unknown |
| Stories Total | 3 |
| Size Interior | 1,997 Ft2 |
| Type | House |
| Utility Water | Municipal Water |
Parking
| Attached Garage | 2 |
Land
| Access Type | Easy Access |
| Acreage | No |
| Fence Type | Fence |
| Landscape Features | Landscaped, Level, Underground Sprinkler |
| Sewer | Municipal Sewage System |
| Size Irregular | 0.12 |
| Size Total | 0.12 Ac|under 1 Acre |
| Size Total Text | 0.12 Ac|under 1 Acre |
| Zoning Type | Unknown |
Rooms
| Level | Type | Length | Width | Dimensions |
|---|---|---|---|---|
| Second Level | Bedroom | 10'2'' x 10'2'' | ||
| Second Level | Bedroom | 10'6'' x 11'0'' | ||
| Second Level | Primary Bedroom | 13'0'' x 15'10'' | ||
| Second Level | Full Ensuite Bathroom | Measurements not available | ||
| Second Level | Full Bathroom | Measurements not available | ||
| Main Level | Laundry Room | 6'0'' x 5'0'' | ||
| Main Level | Pantry | 4'0'' x 5'0'' | ||
| Main Level | Den | 10'0'' x 12'0'' | ||
| Main Level | Foyer | 5'0'' x 6'0'' | ||
| Main Level | Kitchen | 13'6'' x 12'0'' | ||
| Main Level | Dining Room | 13'0'' x 11'0'' | ||
| Main Level | Great Room | 17'6'' x 15'0'' | ||
| Main Level | Partial Bathroom | Measurements not available |
https://www.realtor.ca/real-estate/27815461/1571-emerald-drive-kamloops-juniper-ridge
Contact Us
Contact us for more information

Cassidy Morgan
www.instagram.com/cassidyinkamloops/
258 Seymour Street
Kamloops, British Columbia V2C 2E5
(250) 374-3331
(250) 828-9544
www.remaxkamloops.ca/

Cathy Morgan
258 Seymour Street
Kamloops, British Columbia V2C 2E5
(250) 374-3331
(250) 828-9544
www.remaxkamloops.ca/








































