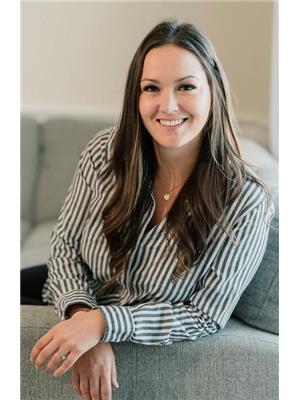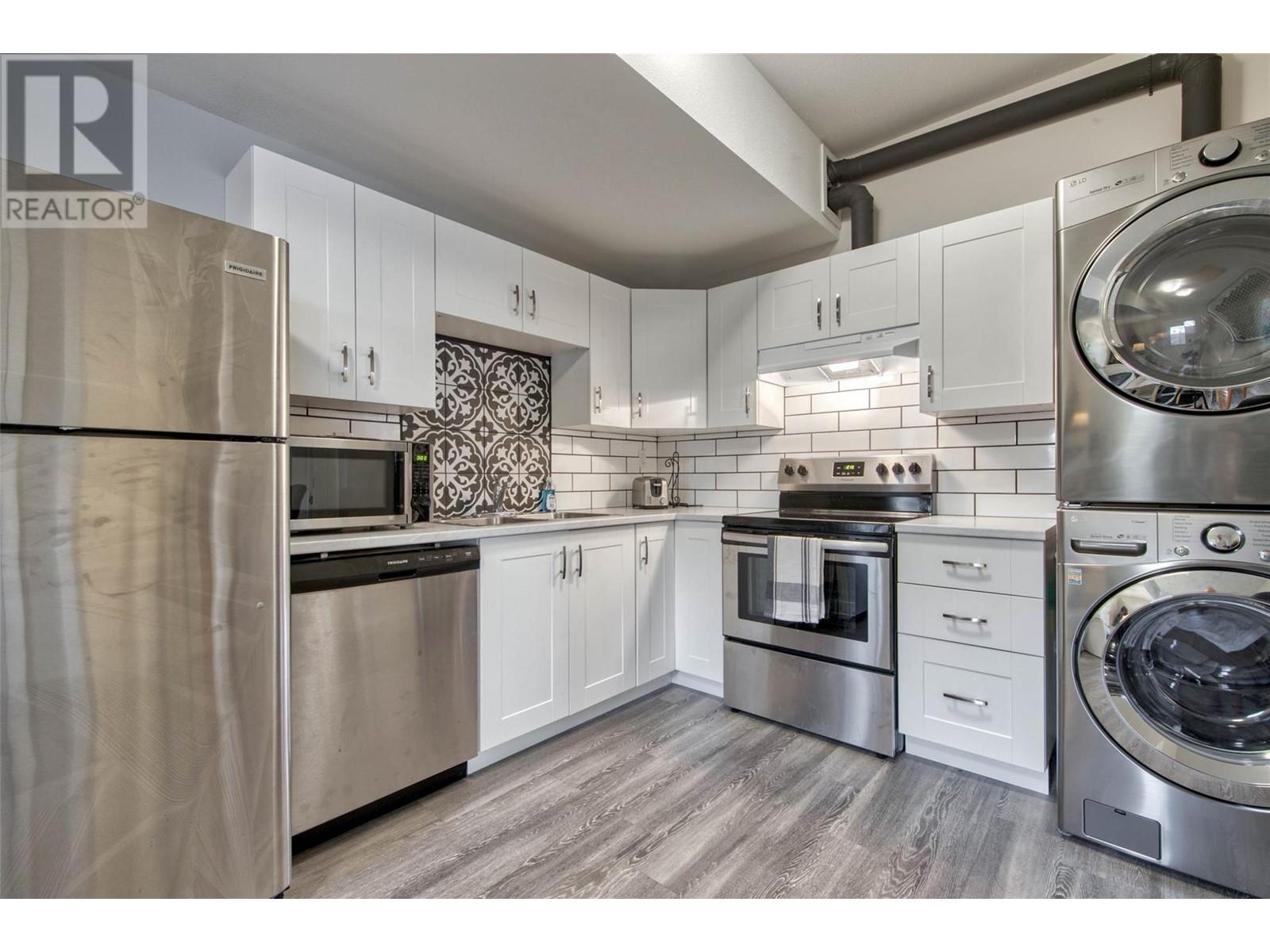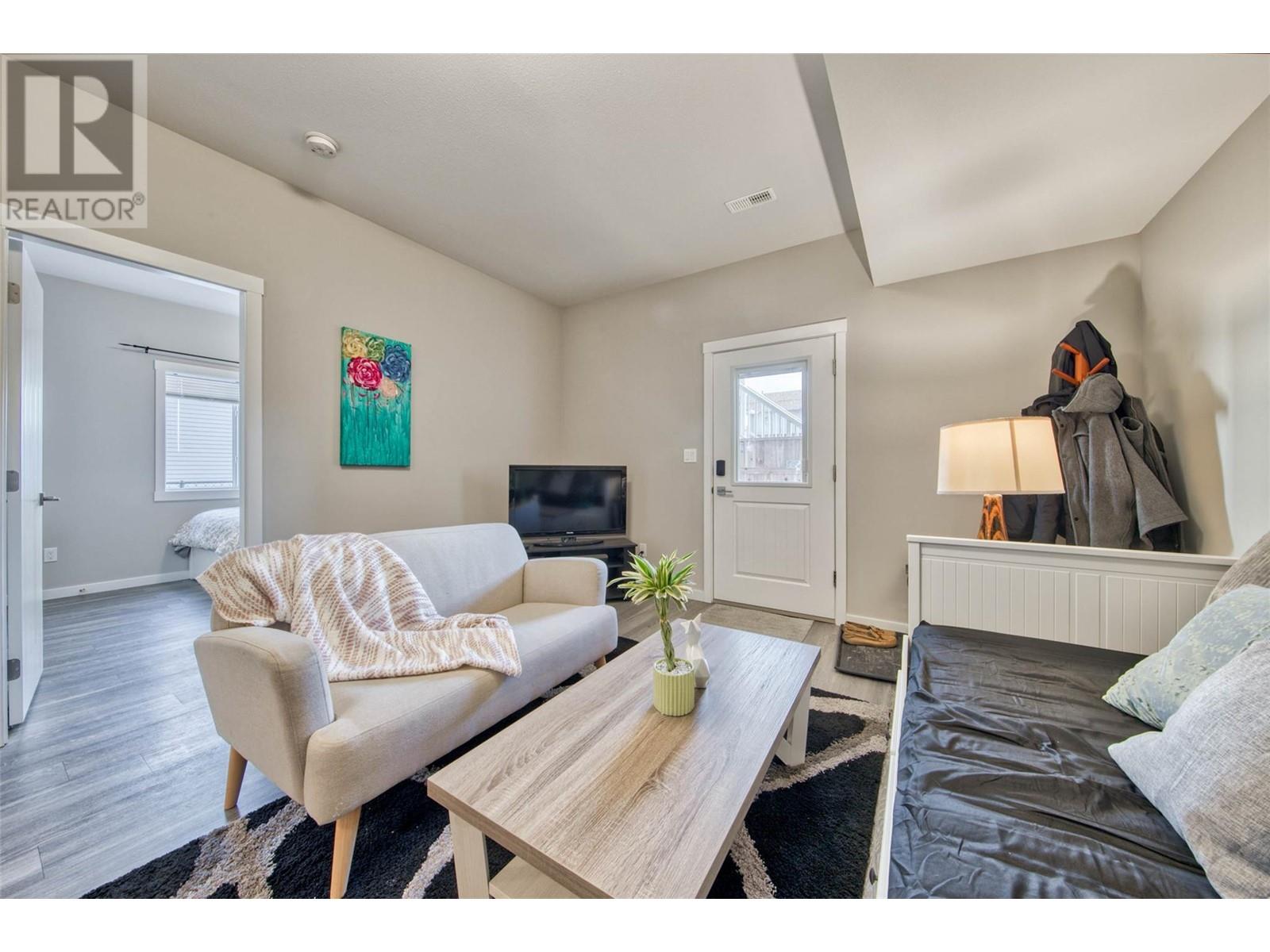113 Marcel Street Kamloops, British Columbia V2B 4C4
$699,900
Beautiful 2019-built half duplex blends modern style and functionality in a prime location near McArthur Park and shopping. The bright, open-concept main floor boasts grey flooring, a sleek kitchen with black stainless appliances, and ample counters. The living area features a brick accent wall, gas fireplace, and deck access overlooking a fenced backyard with above ground planter boxes.—great for entertaining or relaxing. Upstairs are 3 spacious bedrooms, including a large master with walk-in closet and ensuite. The lower level includes a 1-bed suite with separate laundry, rented for $1750/month + 40% utilities (fully furnished). A cozy private patio adds outdoor living space. Move-in ready and perfect for family living. Contact us to book a private viewing! (id:61048)
Property Details
| MLS® Number | 10331832 |
| Property Type | Single Family |
| Neigbourhood | North Kamloops |
| Amenities Near By | Recreation, Shopping |
| Community Features | Family Oriented |
| Features | Level Lot, Balcony |
| Parking Space Total | 5 |
Building
| Bathroom Total | 3 |
| Bedrooms Total | 4 |
| Appliances | Refrigerator, Dishwasher, Range - Electric, Range - Gas, Microwave, Washer & Dryer, Washer/dryer Stack-up |
| Basement Type | Full |
| Constructed Date | 2018 |
| Cooling Type | Central Air Conditioning |
| Exterior Finish | Vinyl Siding |
| Fireplace Fuel | Gas |
| Fireplace Present | Yes |
| Fireplace Type | Unknown |
| Flooring Type | Mixed Flooring |
| Heating Type | Forced Air, See Remarks |
| Roof Material | Asphalt Shingle |
| Roof Style | Unknown |
| Stories Total | 1 |
| Size Interior | 1,843 Ft2 |
| Type | Duplex |
| Utility Water | Municipal Water |
Parking
| See Remarks | |
| Attached Garage | 2 |
Land
| Access Type | Easy Access |
| Acreage | No |
| Fence Type | Fence |
| Land Amenities | Recreation, Shopping |
| Landscape Features | Level |
| Sewer | Municipal Sewage System |
| Size Irregular | 0.08 |
| Size Total | 0.08 Ac|under 1 Acre |
| Size Total Text | 0.08 Ac|under 1 Acre |
| Zoning Type | Unknown |
Rooms
| Level | Type | Length | Width | Dimensions |
|---|---|---|---|---|
| Basement | Kitchen | 6' x 7' | ||
| Basement | Utility Room | 3'0'' x 6'2'' | ||
| Basement | Laundry Room | 6'0'' x 9'0'' | ||
| Basement | Family Room | 13'4'' x 17'6'' | ||
| Basement | Bedroom | 10'0'' x 11'0'' | ||
| Basement | 4pc Bathroom | Measurements not available | ||
| Main Level | Bedroom | 10'0'' x 10'0'' | ||
| Main Level | Primary Bedroom | 13'0'' x 12'8'' | ||
| Main Level | Bedroom | 10'2'' x 10'8'' | ||
| Main Level | Living Room | 13'6'' x 18'8'' | ||
| Main Level | Dining Room | 10'0'' x 11'6'' | ||
| Main Level | Kitchen | 10'0'' x 11'0'' | ||
| Main Level | 3pc Ensuite Bath | Measurements not available | ||
| Main Level | 4pc Bathroom | Measurements not available |
https://www.realtor.ca/real-estate/27816885/113-marcel-street-kamloops-north-kamloops
Contact Us
Contact us for more information

Caitlyn Vollman
1000 Clubhouse Dr (Lower)
Kamloops, British Columbia V2H 1T9
(833) 817-6506
www.exprealty.ca/






























