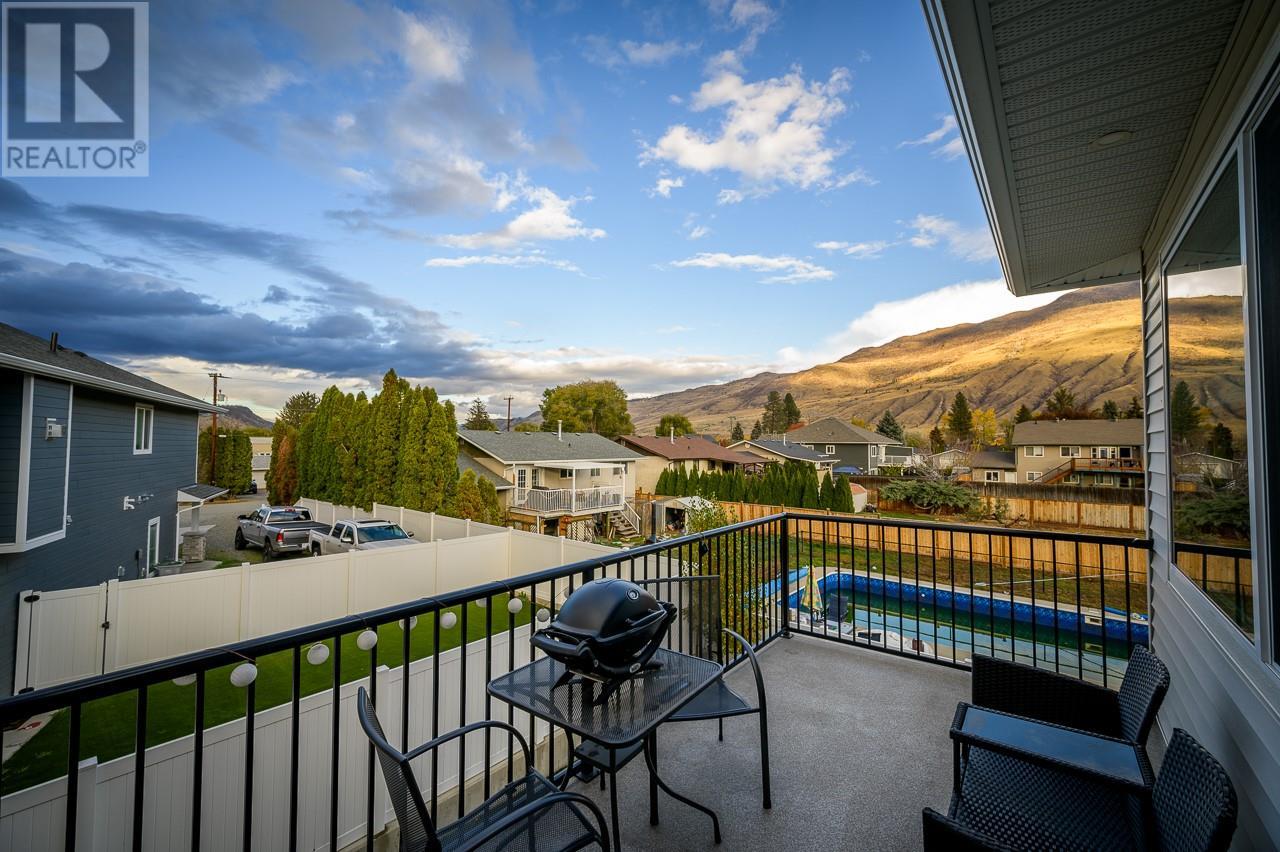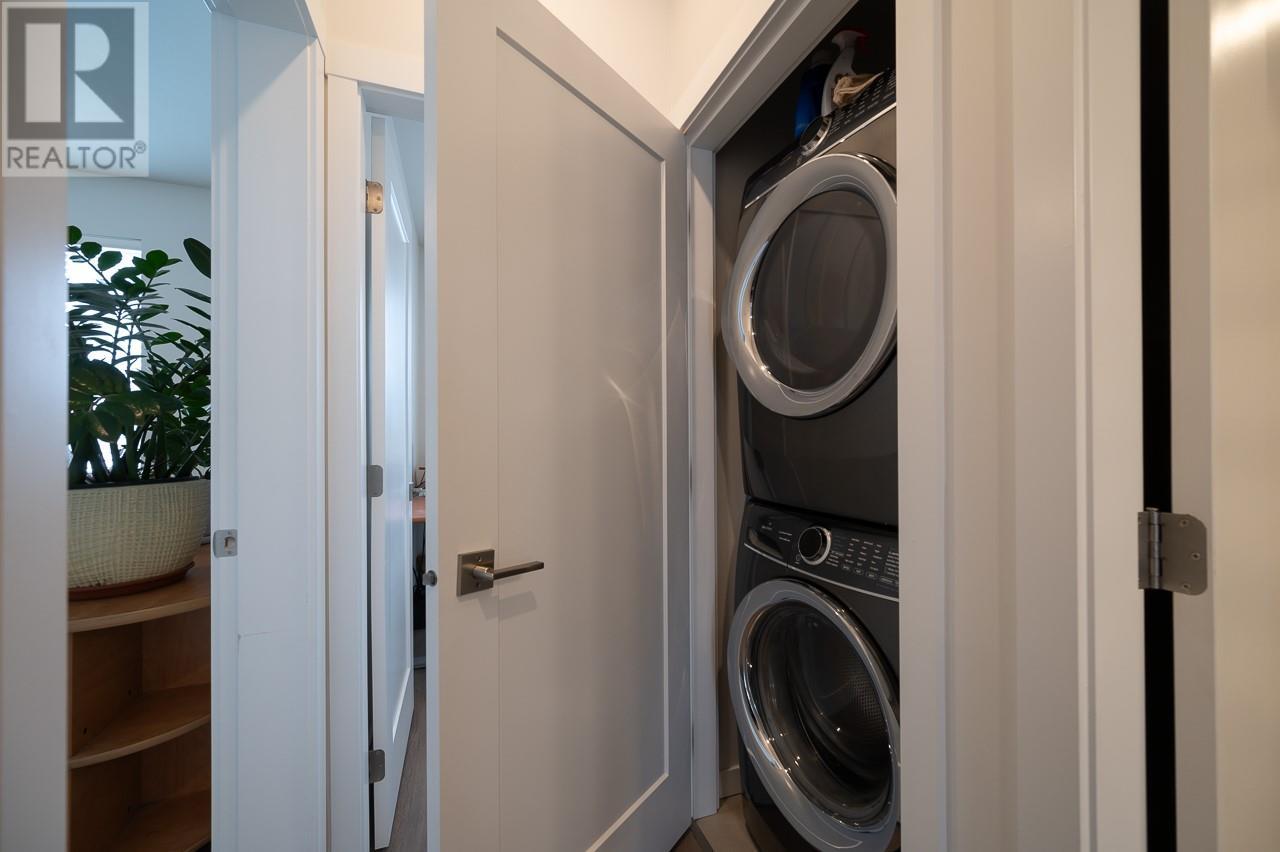2925 Westsyde Road Unit# 114 Kamloops, British Columbia V2B 0J8
$509,900Maintenance, Insurance, Ground Maintenance, Property Management
$263.90 Monthly
Maintenance, Insurance, Ground Maintenance, Property Management
$263.90 MonthlyFantastic opportunity to own this nearly new, upper-level end-unit in Westmore Place. Step inside and you are greeted with a wide entryway with storage and access to the garage. Upstairs is a fantastic open-concept kitchen, living, and dining area that is flooded with natural light. The dining room has ample space for a large area and the kitchen is nicely outfitted with stainless steel appliances, stone countertops, undermount sink, and an island with seating bar. Off the dining area is a large deck with views of the mountains that is perfect for entertaining. Down the hall is a 4pc bathroom with stone countertop, stacked laundry unit in the hall closet, and 2 bedrooms including the primary bedroom suite. The primary bedroom suite features a walk-in closet and a gorgeous 3pc ensuite with subway tiled shower. There is a large den off the living area which could easily be converted into a bedroom if needed to make this a 3-bedroom home. Fantastic location close to shopping, transit stops, restaurants, Westsyde Centennial Park, and right next to Arthur Stevenson Elementary. 2 parking spots (garage plus additional parking spot in front of garage) & lots of visitor parking in the complex. 2 dogs or 2 cats or 1 dog and 1 cat allowed. Central A/C, GST paid and new home warranty remaining. Don’t miss this great home, book your showing today. (id:61048)
Property Details
| MLS® Number | 10331251 |
| Property Type | Single Family |
| Neigbourhood | Westsyde |
| Amenities Near By | Recreation, Shopping |
| Features | Level Lot, Central Island, Balcony |
| Parking Space Total | 1 |
Building
| Bathroom Total | 2 |
| Bedrooms Total | 2 |
| Appliances | Refrigerator, Dishwasher, Range - Electric, Microwave, Washer & Dryer |
| Architectural Style | Other |
| Basement Type | Partial |
| Constructed Date | 2021 |
| Construction Style Attachment | Attached |
| Cooling Type | Central Air Conditioning |
| Exterior Finish | Composite Siding |
| Flooring Type | Mixed Flooring |
| Heating Fuel | Electric |
| Heating Type | Heat Pump |
| Roof Material | Asphalt Shingle |
| Roof Style | Unknown |
| Stories Total | 2 |
| Size Interior | 1,202 Ft2 |
| Type | Row / Townhouse |
| Utility Water | Municipal Water |
Parking
| Attached Garage | 1 |
Land
| Acreage | No |
| Land Amenities | Recreation, Shopping |
| Landscape Features | Landscaped, Level |
| Sewer | Municipal Sewage System |
| Size Total Text | Under 1 Acre |
| Zoning Type | Unknown |
Rooms
| Level | Type | Length | Width | Dimensions |
|---|---|---|---|---|
| Basement | Foyer | 6'2'' x 8'2'' | ||
| Main Level | Den | 10'7'' x 10'11'' | ||
| Main Level | Primary Bedroom | 14'3'' x 11'10'' | ||
| Main Level | Bedroom | 11'4'' x 9'11'' | ||
| Main Level | Living Room | 15'1'' x 14'10'' | ||
| Main Level | Dining Room | 10'11'' x 9'1'' | ||
| Main Level | Kitchen | 15'1'' x 9'1'' | ||
| Main Level | 4pc Bathroom | Measurements not available | ||
| Main Level | 3pc Ensuite Bath | Measurements not available |
https://www.realtor.ca/real-estate/27771447/2925-westsyde-road-unit-114-kamloops-westsyde
Contact Us
Contact us for more information

Kevin Bamsey
Personal Real Estate Corporation
www.ykahomes.com/
7 - 1315 Summit Dr.
Kamloops, British Columbia V2C 5R9
(250) 869-0101

Kirsten Mason
Personal Real Estate Corporation
www.enjoykamloops.com/
m.facebook.com/100064202045154/
twitter.com/kirstenlmason
www.instagram.com/kirsten_mason_kamloops_realtor/
7 - 1315 Summit Dr.
Kamloops, British Columbia V2C 5R9
(250) 869-0101





























