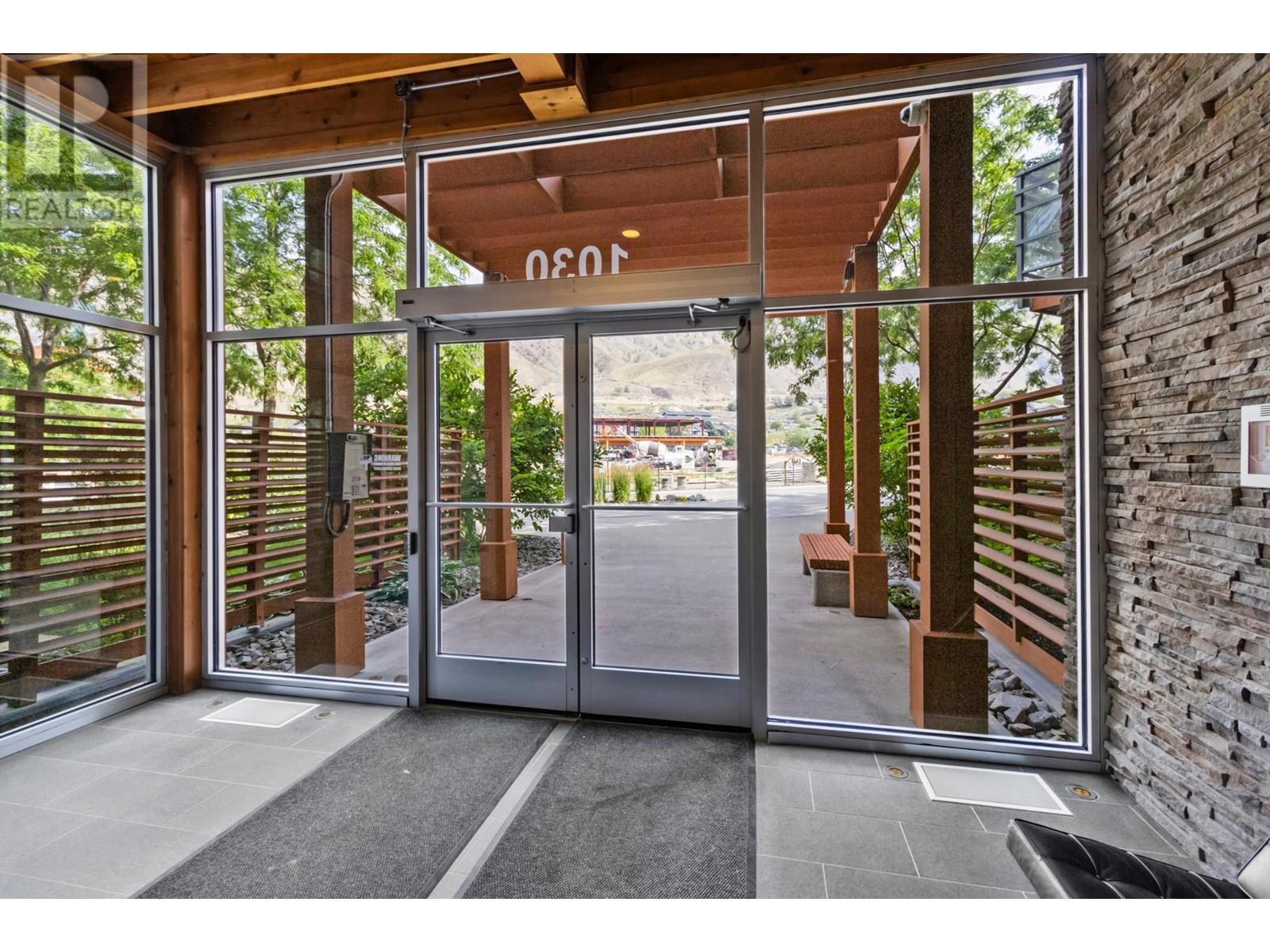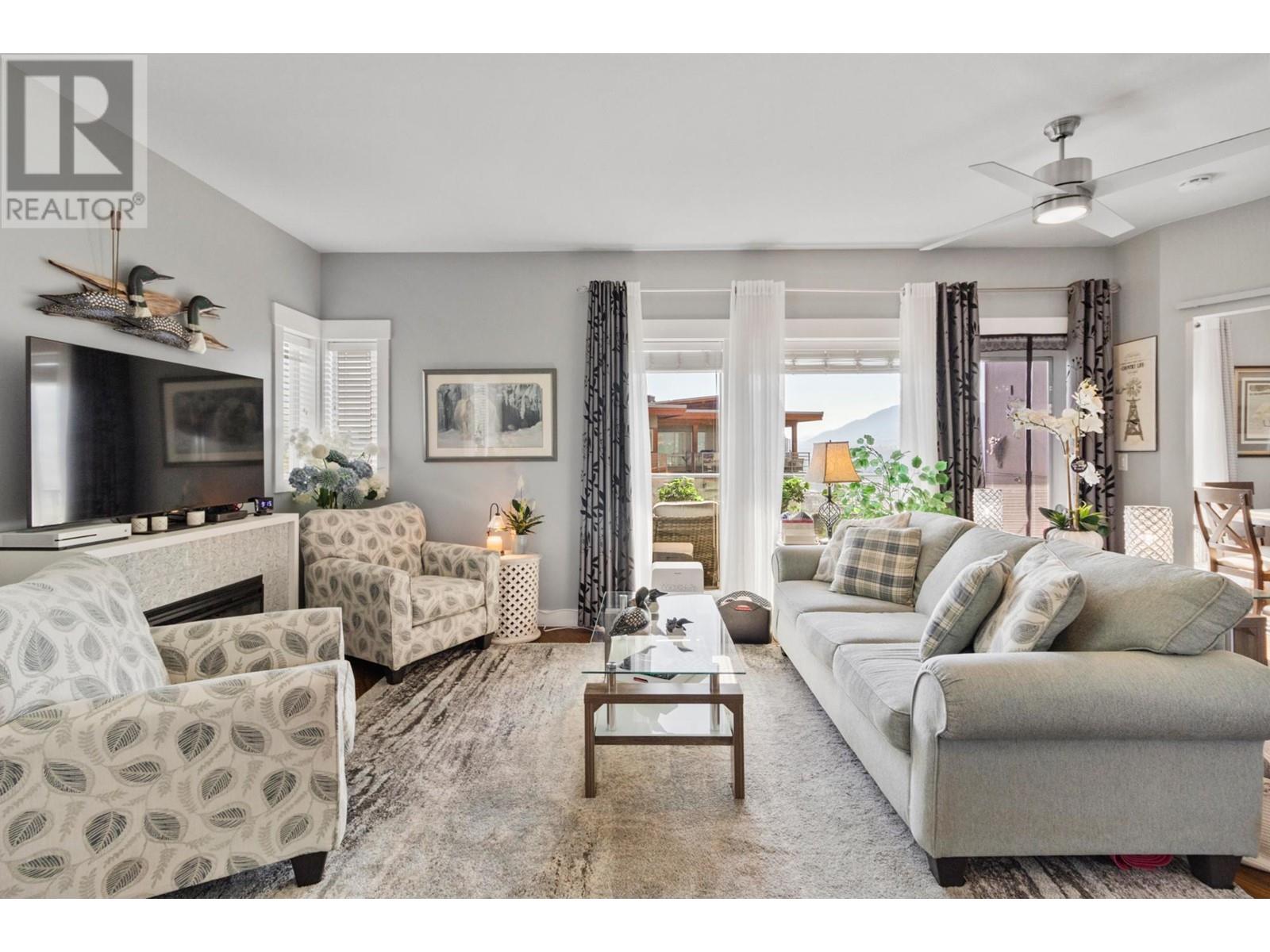1030 Talasa Way Unit# 2413 Kamloops, British Columbia V2H 0C3
$489,900Maintenance, Heat, Ground Maintenance, Property Management, Other, See Remarks, Waste Removal, Water
$488.01 Monthly
Maintenance, Heat, Ground Maintenance, Property Management, Other, See Remarks, Waste Removal, Water
$488.01 MonthlyThis beautiful 4 story building sits in the community of Sun Rivers. steps away from wildlife, a fabulous restaurant, golf, transit,hiking trails & shopping. The functional design of this top floor space has a modern feel w/an open floor-through layout. This is a 2 bed, 2 bath home corner unit w/9' ceilings and the front of the unit offers a sun-drenched living area & kitchen boasting large windows, new whrilpool fridge, new Electrolux washer/dryer, granite counters, electric fireplace, new lighting fixtures & designer ceiling fans. Down the hall there is the primary bedroom w/ 3 piece ensuite,w/room for a king/bed, a second 4 piece bathroom (both featuring glassed in tub/shower w/new granite counters). The sundeck has breathtaking East views of the mountains and river. Unit Includes 1 underground parking stall & 1 storage unit. 2 elevators, security system & Geothermal heating & a/c. Pets & rentals allowed. Measurements are approx. Verify if required. (id:61048)
Property Details
| MLS® Number | 10332088 |
| Property Type | Single Family |
| Neigbourhood | Sun Rivers |
| Community Name | Alamar |
| Amenities Near By | Golf Nearby, Park, Recreation |
| Community Features | Pets Allowed |
| Parking Space Total | 1 |
| Storage Type | Storage, Locker |
| View Type | View (panoramic) |
Building
| Bathroom Total | 2 |
| Bedrooms Total | 2 |
| Appliances | Range, Refrigerator, Dishwasher, Microwave, Washer & Dryer |
| Architectural Style | Ranch |
| Constructed Date | 2010 |
| Cooling Type | Central Air Conditioning |
| Exterior Finish | Composite Siding |
| Fireplace Fuel | Electric |
| Fireplace Present | Yes |
| Fireplace Type | Unknown |
| Flooring Type | Ceramic Tile, Laminate |
| Heating Type | Other, See Remarks |
| Stories Total | 1 |
| Size Interior | 866 Ft2 |
| Type | Apartment |
| Utility Water | See Remarks |
Parking
| Underground | 1 |
Land
| Acreage | No |
| Land Amenities | Golf Nearby, Park, Recreation |
| Sewer | Municipal Sewage System |
| Size Total Text | Under 1 Acre |
| Zoning Type | Unknown |
Rooms
| Level | Type | Length | Width | Dimensions |
|---|---|---|---|---|
| Main Level | Bedroom | 11'0'' x 9'0'' | ||
| Main Level | Primary Bedroom | 10'0'' x 10'0'' | ||
| Main Level | Kitchen | 17'0'' x 6'0'' | ||
| Main Level | Dining Room | 10'0'' x 9'0'' | ||
| Main Level | Living Room | 14'0'' x 11'0'' | ||
| Main Level | 4pc Bathroom | Measurements not available | ||
| Main Level | 4pc Ensuite Bath | Measurements not available |
https://www.realtor.ca/real-estate/27804996/1030-talasa-way-unit-2413-kamloops-sun-rivers
Contact Us
Contact us for more information

Natalie Husband
Personal Real Estate Corporation
800 Seymour Street
Kamloops, British Columbia V2C 2H5
(250) 374-1461
(250) 374-0752































