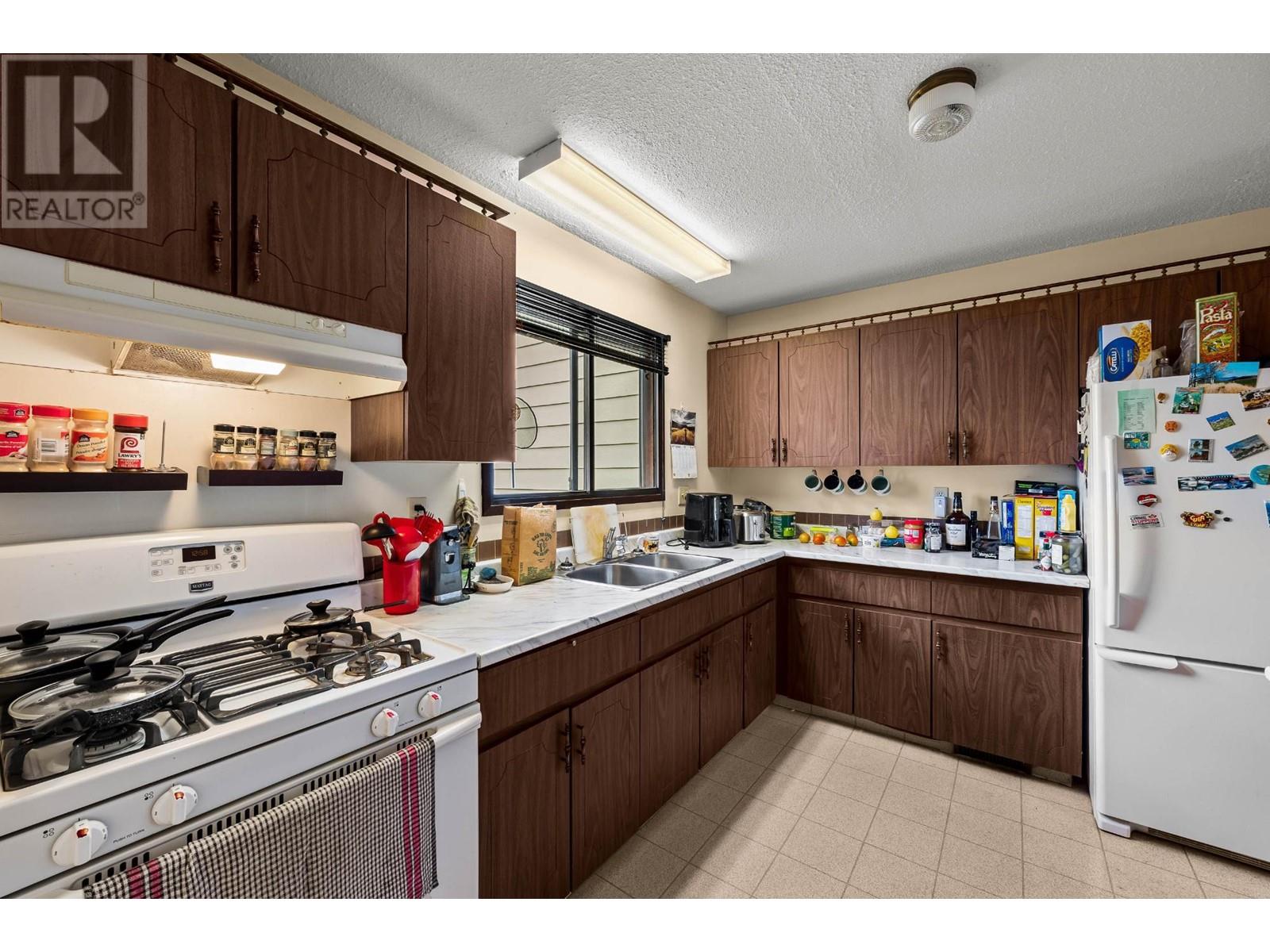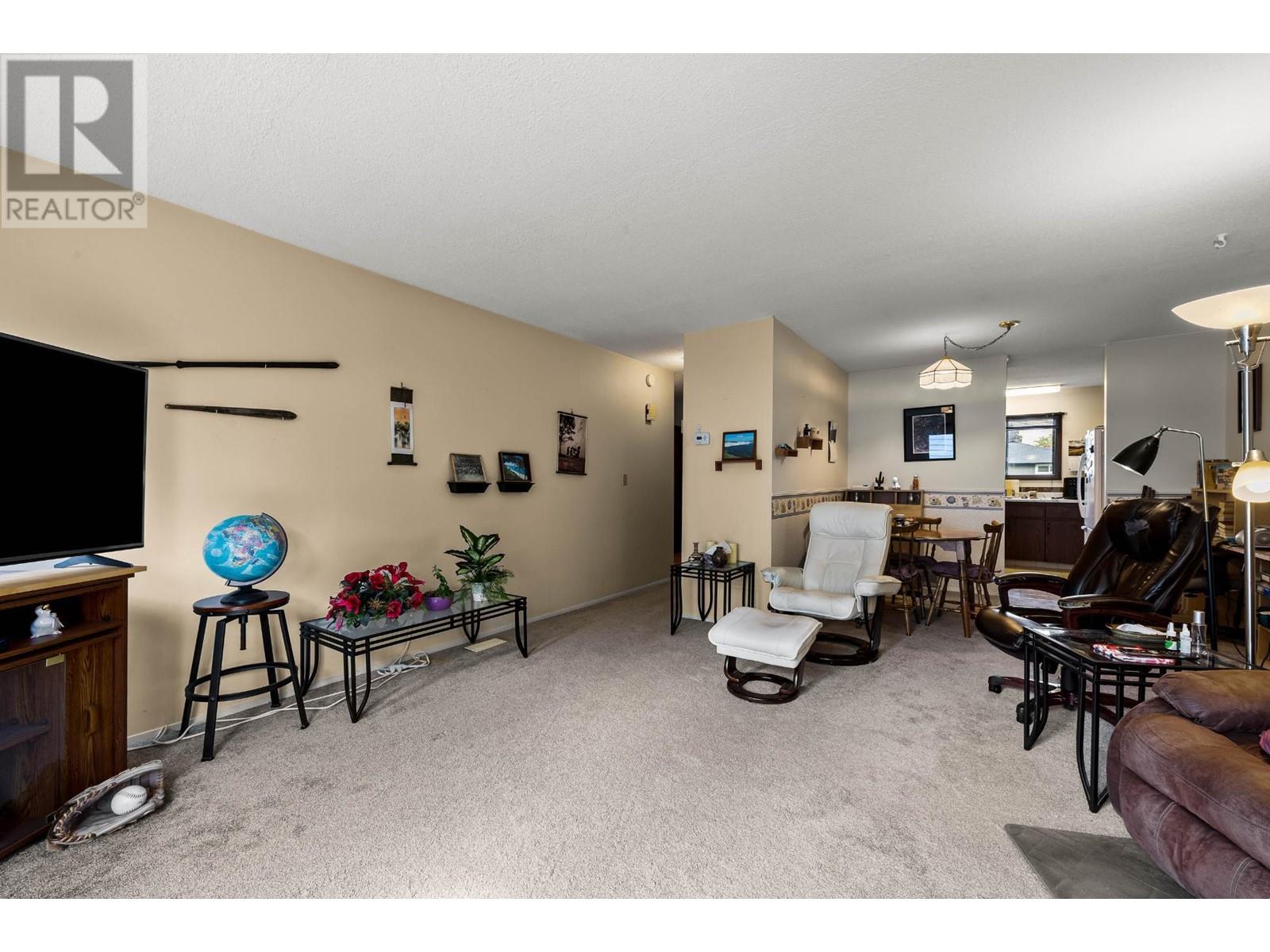840 Desmond Street Unit# 3 Kamloops, British Columbia V2B 5K4
$349,900Maintenance,
$450 Monthly
Maintenance,
$450 MonthlyWelcome to Desmond Manor! This charming 2-bedroom, 2-bathroom level-entry home is nestled in a small, quiet 55+ complex in Brocklehurst, offering the perfect opportunity for someone looking to downsize without settling for apartment living. With over 1000 sq. ft. of living space, a front and back yard, and a storage room that could easily be transformed into an office, this home has plenty of potential. Bring your ideas for updating, as this solid property awaits you. Parking for 2 vehicles is available in the front driveway, and the home fronts onto Gellrich, away from busier streets. Conveniently located near a pub, shopping, bakery, pharmacy, gym, and more, this is an excellent option for those seeking a simpler lifestyle with all the essentials close by. Other features include: storage shed, fenced yard & central AC. (id:61048)
Property Details
| MLS® Number | 10332331 |
| Property Type | Single Family |
| Neigbourhood | Brocklehurst |
| Community Name | DESMOND MANOR |
| Amenities Near By | Recreation, Shopping |
| Community Features | Adult Oriented, Seniors Oriented |
| Features | Level Lot |
| Parking Space Total | 2 |
Building
| Bathroom Total | 2 |
| Bedrooms Total | 2 |
| Appliances | Range, Refrigerator, Dishwasher, Microwave, Washer & Dryer |
| Architectural Style | Ranch |
| Basement Type | Crawl Space |
| Constructed Date | 1977 |
| Construction Style Attachment | Attached |
| Cooling Type | Central Air Conditioning |
| Flooring Type | Carpeted, Vinyl |
| Half Bath Total | 1 |
| Heating Type | Forced Air, See Remarks |
| Roof Material | Asphalt Shingle |
| Roof Style | Unknown |
| Stories Total | 1 |
| Size Interior | 1,001 Ft2 |
| Type | Row / Townhouse |
| Utility Water | Municipal Water |
Land
| Access Type | Easy Access |
| Acreage | No |
| Fence Type | Fence |
| Land Amenities | Recreation, Shopping |
| Landscape Features | Level |
| Sewer | Municipal Sewage System |
| Size Total Text | Under 1 Acre |
| Zoning Type | Unknown |
Rooms
| Level | Type | Length | Width | Dimensions |
|---|---|---|---|---|
| Main Level | Storage | 10'0'' x 12'0'' | ||
| Main Level | Living Room | 15'5'' x 14'8'' | ||
| Main Level | Kitchen | 11'1'' x 8'7'' | ||
| Main Level | Dining Room | 9'11'' x 7'4'' | ||
| Main Level | Primary Bedroom | 13'3'' x 11'5'' | ||
| Main Level | Bedroom | 9'0'' x 10'6'' | ||
| Main Level | 4pc Bathroom | Measurements not available | ||
| Main Level | 2pc Ensuite Bath | Measurements not available |
https://www.realtor.ca/real-estate/27807094/840-desmond-street-unit-3-kamloops-brocklehurst
Contact Us
Contact us for more information

Amanda Mitchell
Personal Real Estate Corporation
www.livekamloops.com/
amandamitchellinkamloops/
800 Seymour Street
Kamloops, British Columbia V2C 2H5
(250) 374-1461
(250) 374-0752

Jarod Johannesson
800 Seymour Street
Kamloops, British Columbia V2C 2H5
(250) 374-1461
(250) 374-0752




















