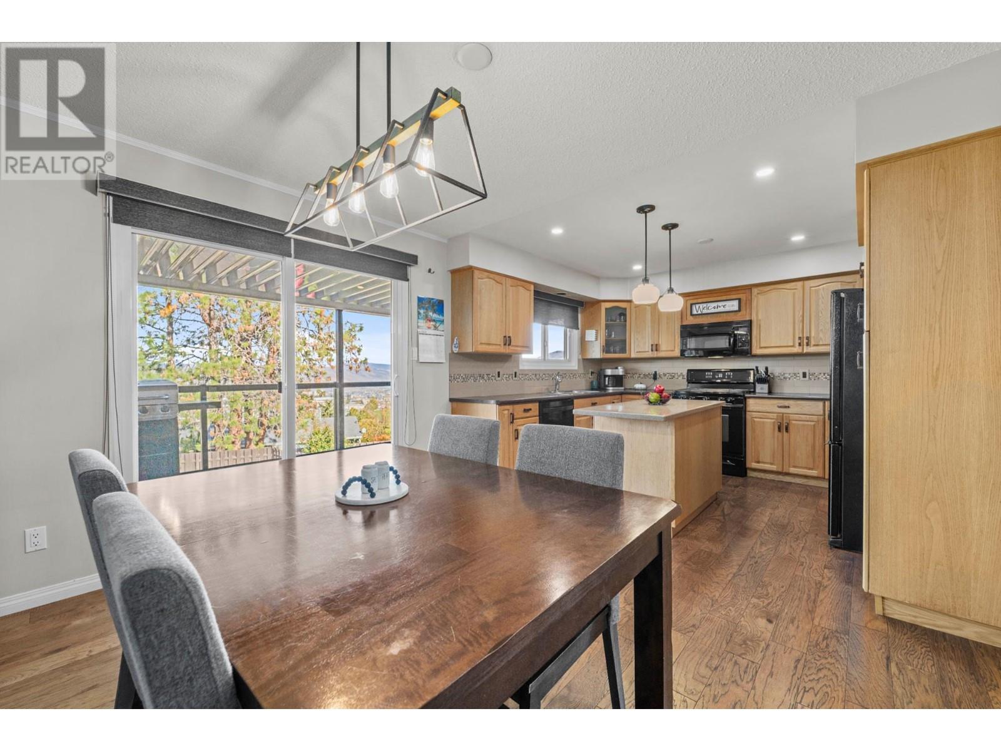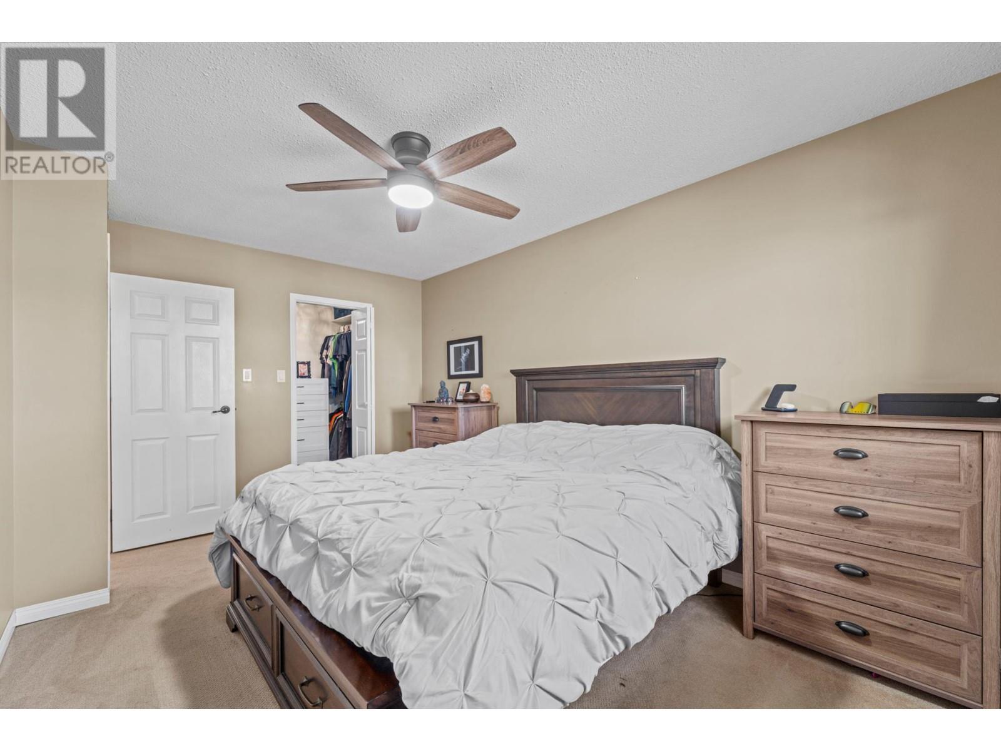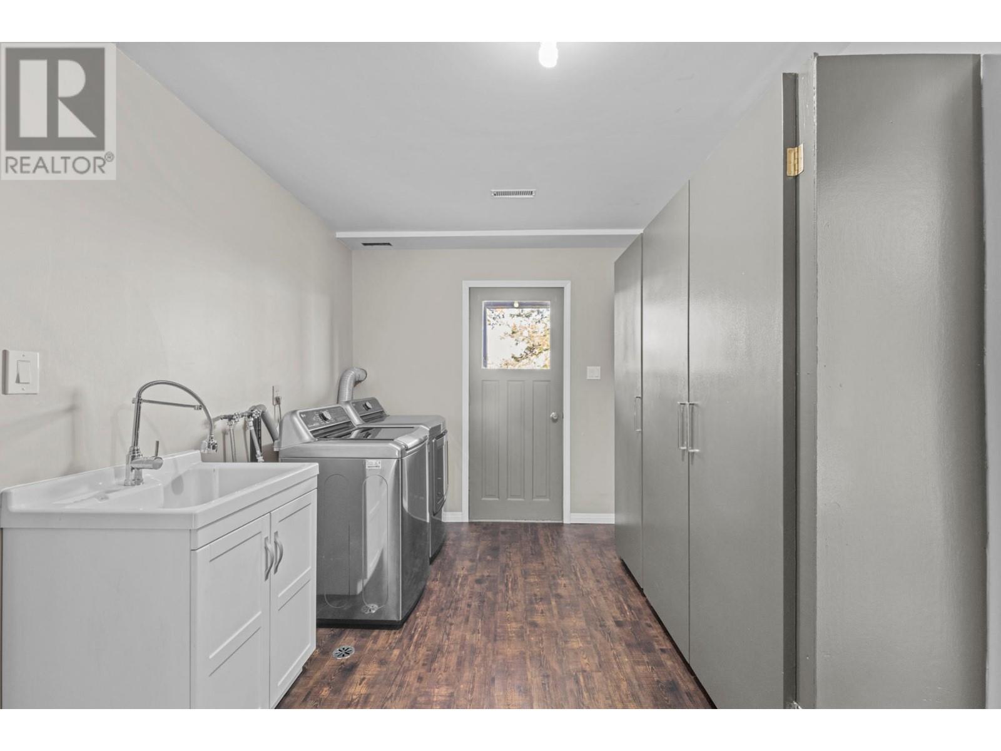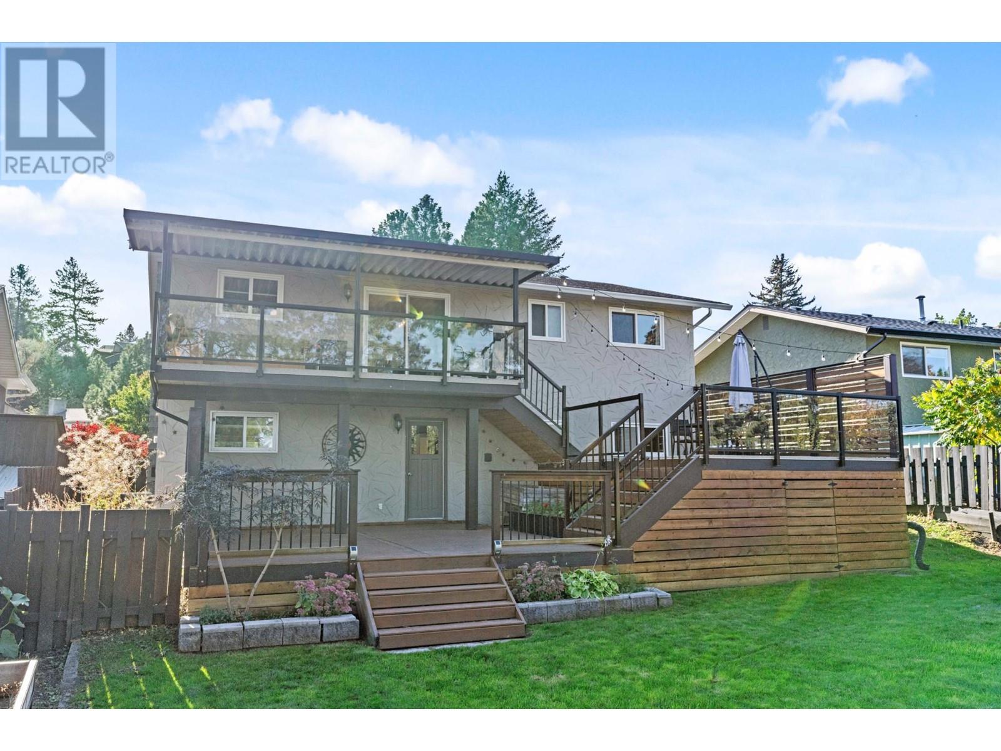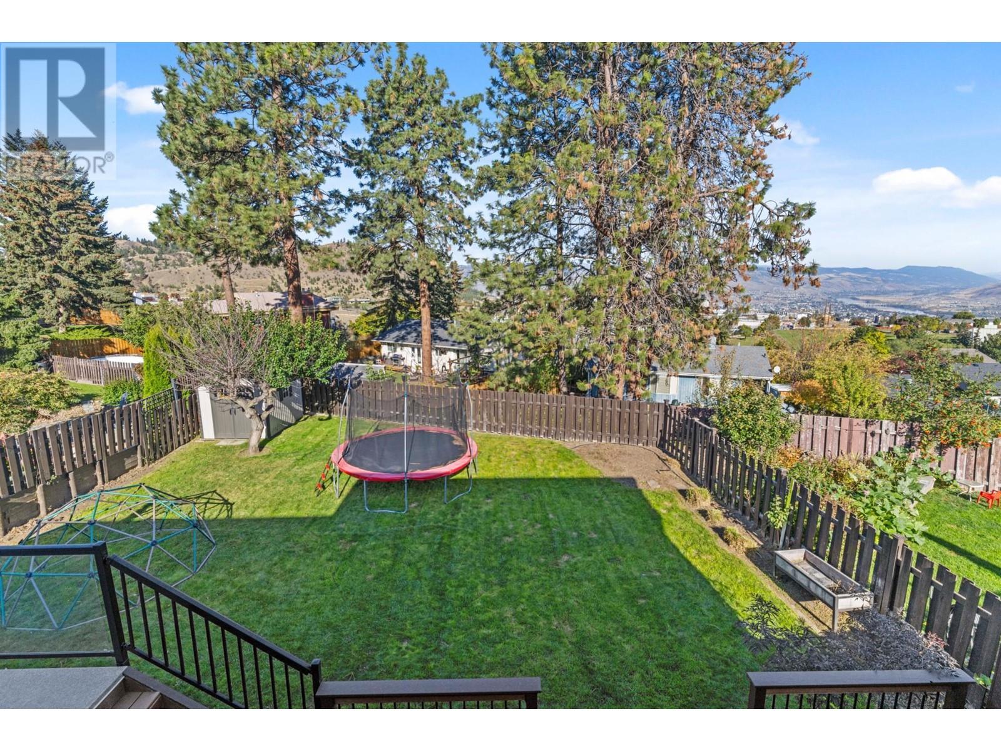1880 Springhill Drive Kamloops, British Columbia V2E 1J3
$799,900
Nestled in a quiet neighborhood yet just a 2-minute drive from all the shopping and amenities you could desire, this 3-bedroom, 3-bathroom gem is just the home you have been waiting for. Engineered hardwood floors on the top floor, providing both style and durability. A cozy gas fireplace, creating a warm and inviting ambiance for relaxing evenings. The kitchen features an abundance of oak cabinets and a quartz countertop island. You will definitely not have a shortage of storage space here. The adjacent dining room seamlessly opens onto a covered patio, where you can savor your morning coffee and enjoy the city views. The deck boasts two additional levels, ideal for hosting large gatherings, barbecues, or simply unwinding while taking in the scenery. A generous yard awaits, offering ample space for kids and pets to play. Bonuses include RV parking, underground sprinklers, central AC, and central vac. All measurements are approx. (id:61048)
Property Details
| MLS® Number | 10331150 |
| Property Type | Single Family |
| Neigbourhood | Sahali |
| Parking Space Total | 1 |
Building
| Bathroom Total | 3 |
| Bedrooms Total | 3 |
| Constructed Date | 1975 |
| Construction Style Attachment | Detached |
| Exterior Finish | Stucco, Composite Siding |
| Fireplace Fuel | Gas |
| Fireplace Present | Yes |
| Fireplace Type | Unknown |
| Flooring Type | Mixed Flooring |
| Half Bath Total | 1 |
| Heating Type | Forced Air, See Remarks |
| Roof Material | Asphalt Shingle |
| Roof Style | Unknown |
| Stories Total | 2 |
| Size Interior | 1,966 Ft2 |
| Type | House |
| Utility Water | Municipal Water |
Parking
| See Remarks | |
| Attached Garage | 1 |
| R V |
Land
| Acreage | No |
| Sewer | Municipal Sewage System |
| Size Irregular | 0.18 |
| Size Total | 0.18 Ac|under 1 Acre |
| Size Total Text | 0.18 Ac|under 1 Acre |
| Zoning Type | Unknown |
Rooms
| Level | Type | Length | Width | Dimensions |
|---|---|---|---|---|
| Basement | Mud Room | 8' x 8'5'' | ||
| Basement | Foyer | 13' x 5'9'' | ||
| Basement | Full Bathroom | Measurements not available | ||
| Basement | Laundry Room | 8'8'' x 13'4'' | ||
| Basement | Recreation Room | 11'10'' x 28'6'' | ||
| Main Level | Partial Ensuite Bathroom | Measurements not available | ||
| Main Level | Full Bathroom | Measurements not available | ||
| Main Level | Bedroom | 8'9'' x 12'3'' | ||
| Main Level | Bedroom | 12'2'' x 10'5'' | ||
| Main Level | Primary Bedroom | 15' x 9'10'' | ||
| Main Level | Dining Nook | 11'9'' x 8'6'' | ||
| Main Level | Kitchen | 8' x 10' | ||
| Main Level | Living Room | 18'5'' x 11'9'' |
https://www.realtor.ca/real-estate/27775071/1880-springhill-drive-kamloops-sahali
Contact Us
Contact us for more information
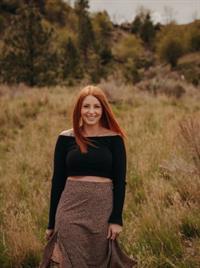
Skyleigh Mccallum
Personal Real Estate Corporation
1000 Clubhouse Dr (Lower)
Kamloops, British Columbia V2H 1T9
(833) 817-6506
www.exprealty.ca/




