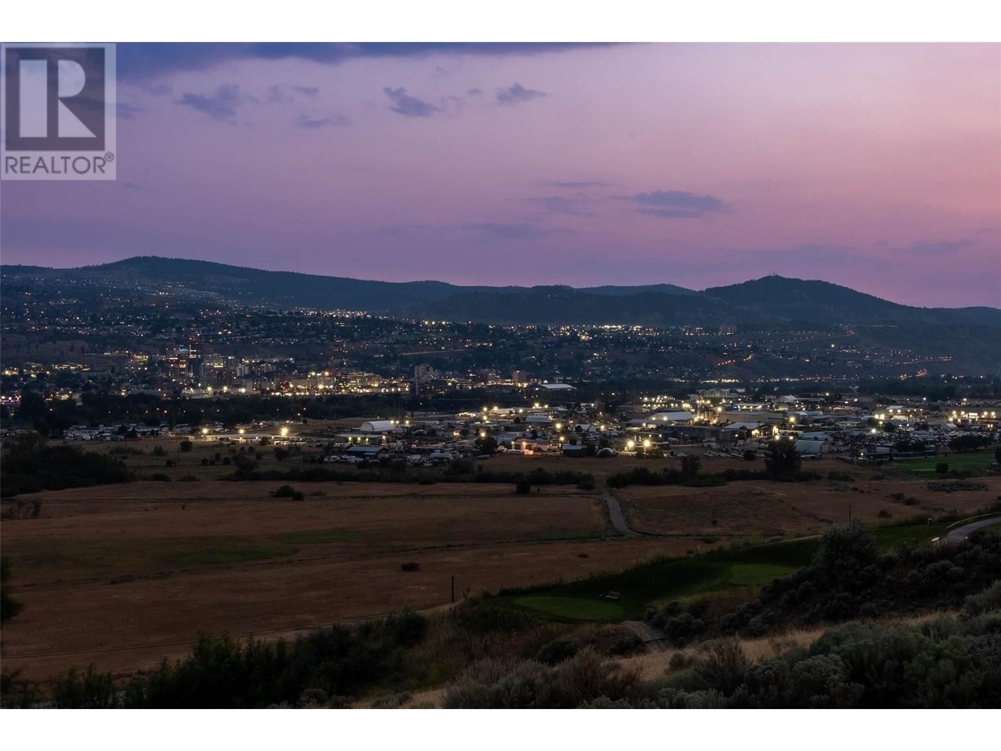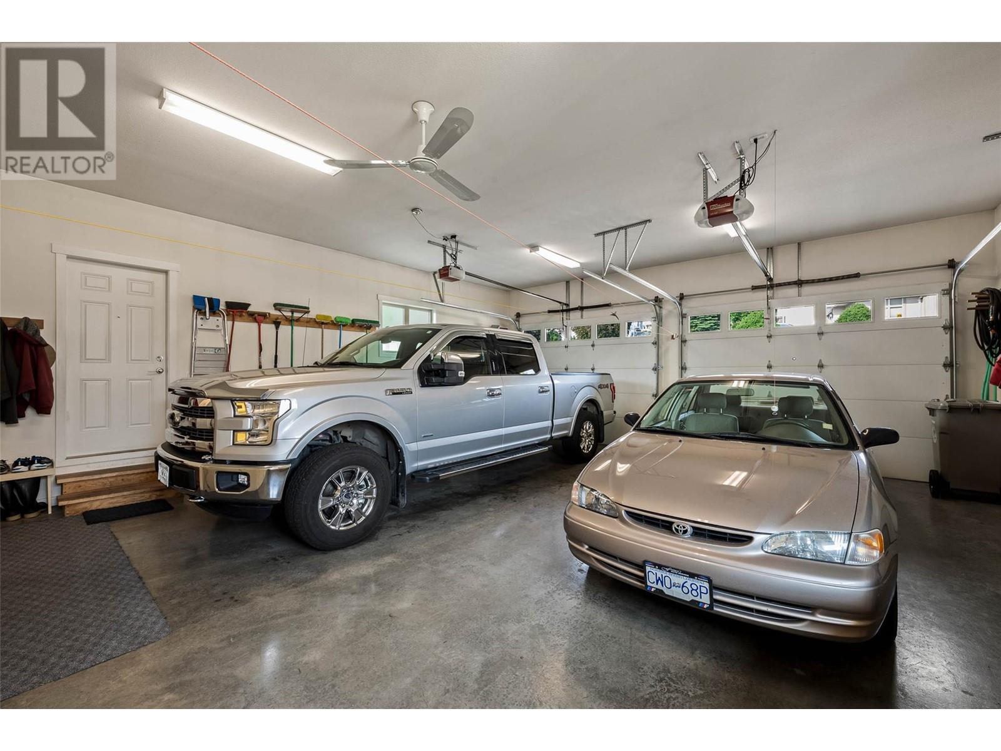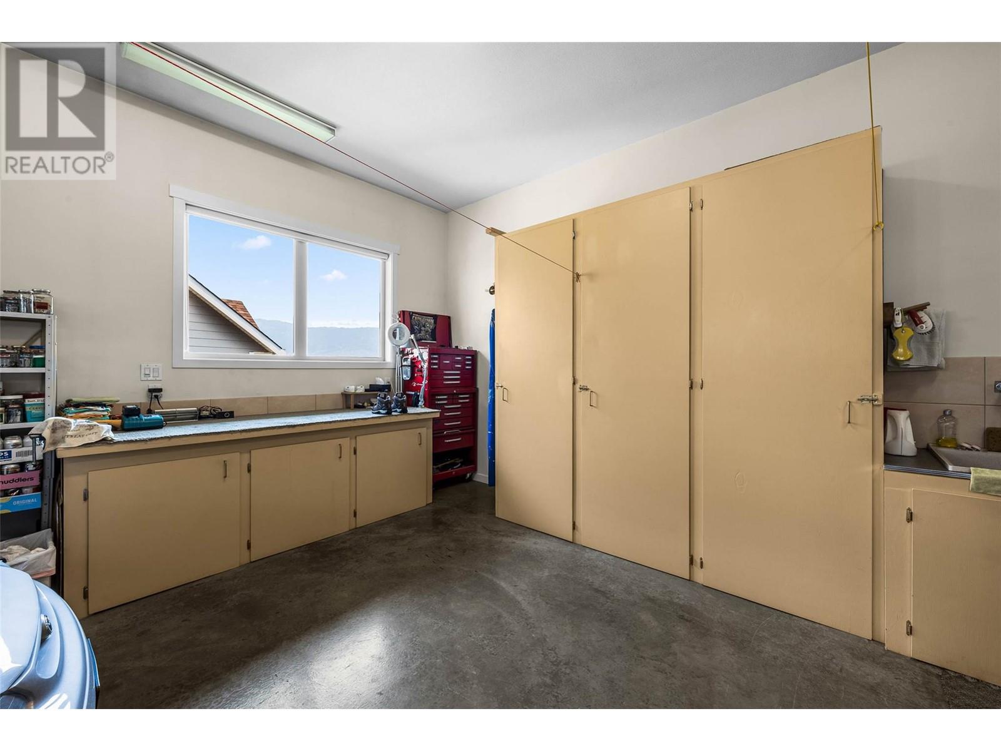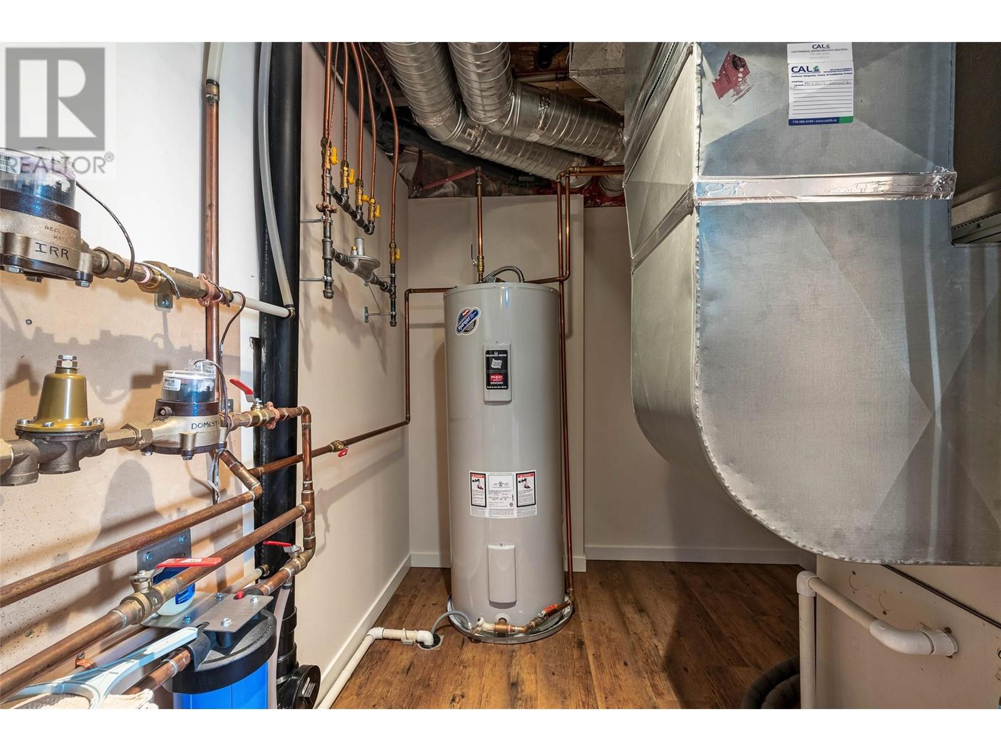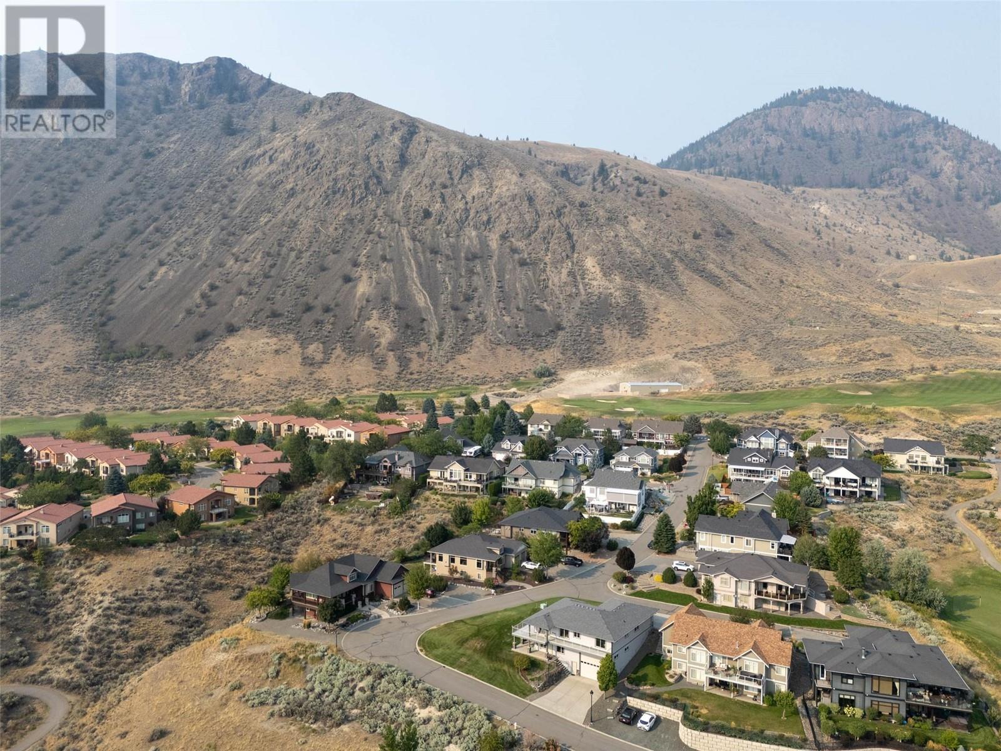528 Trillium Way Kamloops, British Columbia V2H 1R8
$1,100,000Maintenance,
$25 Monthly
Maintenance,
$25 MonthlyWelcome to this beautifully maintained entry-level rancher, perfectly situated on a large corner lot in the highly sought-after Trillium community within Sun Rivers. This home offers unparalleled convenience with the master bedroom and laundry room thoughtfully located on the main floor. Enjoy the incredible city views from the wrap around deck that provides a picturesque backdrop. A standout feature of this property is the rare and expansive 24' x 52' shop with 16' door, accessible from Trillium Drive below the house The shop is fully equipped with 240-volt plugs and boat ceiling hoist system. The basement offers flexibility with a full bathroom, spacious rec room, and a separate entrance. Don't miss the opportunity to make this exceptional property your own. Call today to schedule your private viewing! (id:61048)
Property Details
| MLS® Number | 10331402 |
| Property Type | Single Family |
| Neigbourhood | Sun Rivers |
| Community Features | Pets Allowed |
| Parking Space Total | 3 |
Building
| Bathroom Total | 3 |
| Bedrooms Total | 2 |
| Architectural Style | Ranch |
| Constructed Date | 2006 |
| Construction Style Attachment | Detached |
| Exterior Finish | Stone, Composite Siding |
| Fireplace Fuel | Gas |
| Fireplace Present | Yes |
| Fireplace Type | Unknown |
| Flooring Type | Mixed Flooring |
| Heating Type | Forced Air, See Remarks |
| Roof Material | Asphalt Shingle |
| Roof Style | Unknown |
| Stories Total | 2 |
| Size Interior | 1,999 Ft2 |
| Type | House |
| Utility Water | Community Water User's Utility |
Parking
| Attached Garage | 3 |
Land
| Acreage | No |
| Sewer | Municipal Sewage System |
| Size Irregular | 0.21 |
| Size Total | 0.21 Ac|under 1 Acre |
| Size Total Text | 0.21 Ac|under 1 Acre |
| Zoning Type | Unknown |
Rooms
| Level | Type | Length | Width | Dimensions |
|---|---|---|---|---|
| Basement | Storage | 23'0'' x 7'2'' | ||
| Basement | Bedroom | 11'2'' x 9'6'' | ||
| Basement | Family Room | 11'6'' x 15'6'' | ||
| Basement | 3pc Bathroom | Measurements not available | ||
| Main Level | Primary Bedroom | 12'0'' x 15'0'' | ||
| Main Level | Kitchen | 11'0'' x 12'0'' | ||
| Main Level | Dining Nook | 10'0'' x 12'0'' | ||
| Main Level | Great Room | 14'2'' x 15'8'' | ||
| Main Level | Den | 10'0'' x 13'0'' | ||
| Main Level | 4pc Ensuite Bath | Measurements not available | ||
| Main Level | 4pc Bathroom | Measurements not available |
https://www.realtor.ca/real-estate/27776022/528-trillium-way-kamloops-sun-rivers
Contact Us
Contact us for more information
Kyle Panasuk
800 Seymour Street
Kamloops, British Columbia V2C 2H5
(250) 374-1461
(250) 374-0752









