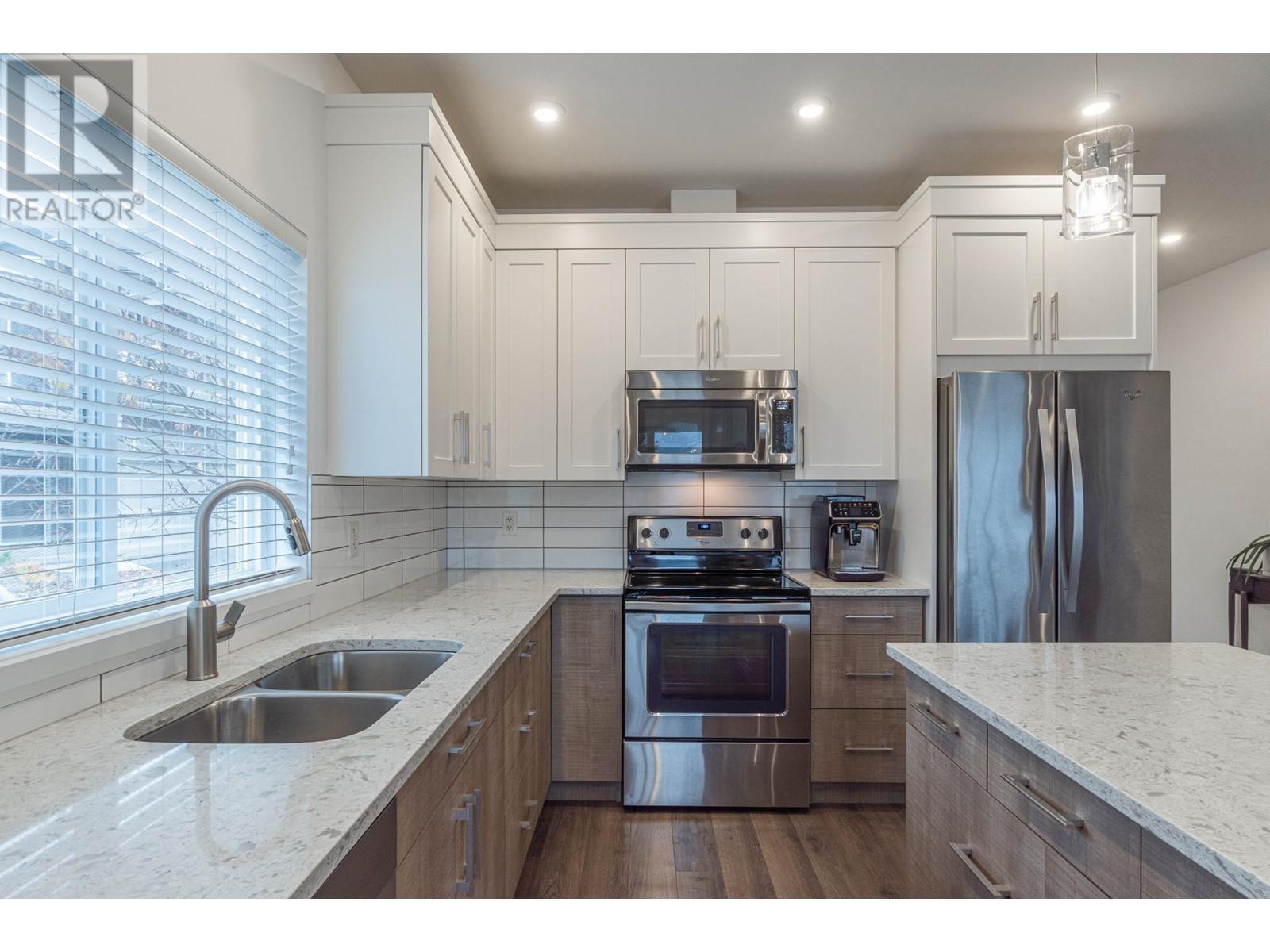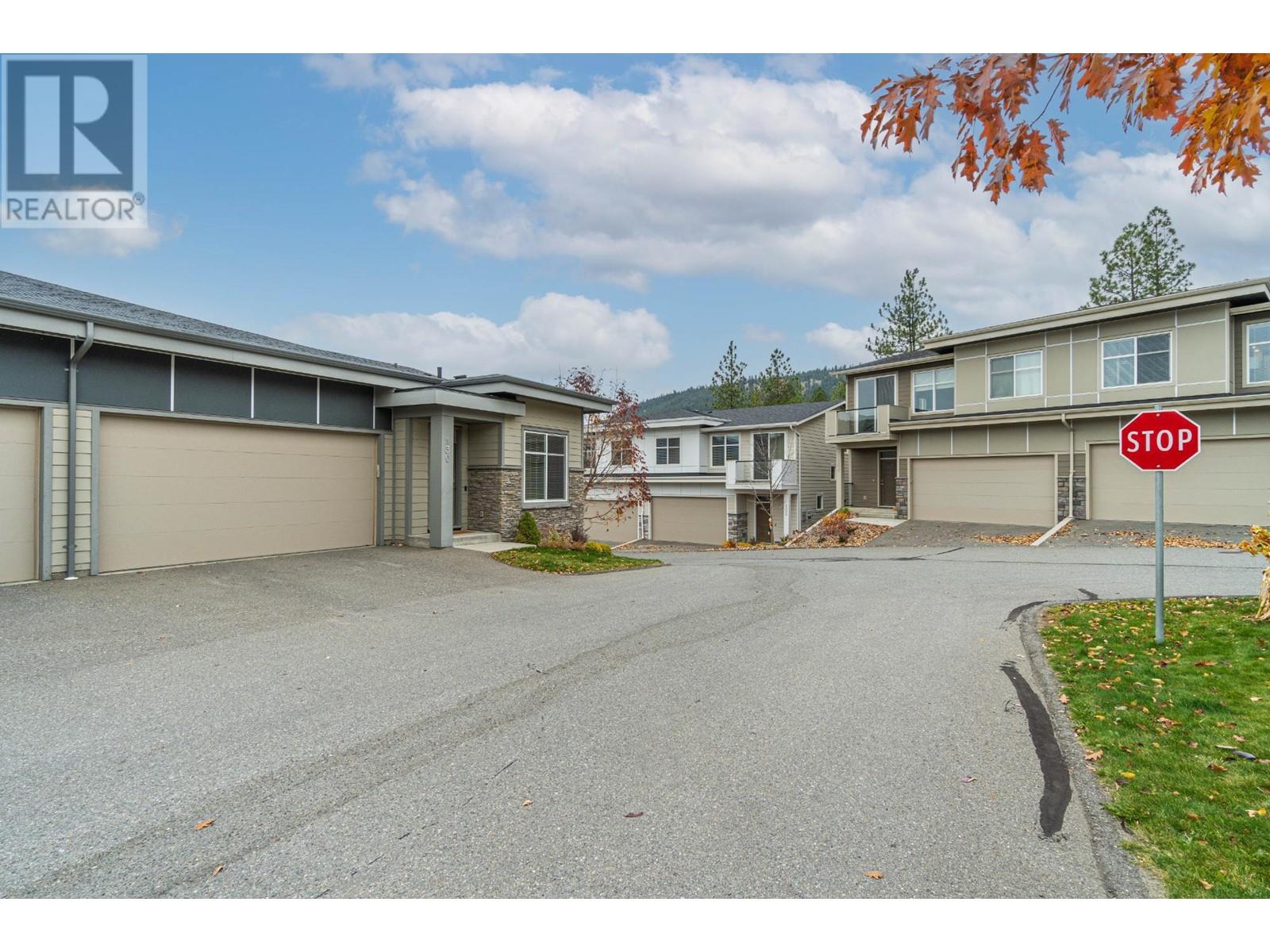1993 Qu'appelle Boulevard Unit# 130 Kamloops, British Columbia V2E 0C2
$734,900Maintenance,
$344.17 Monthly
Maintenance,
$344.17 MonthlyWelcome to Unit 130 within Silverwood Pointe! Experience modern comfort in this beautifully maintained half-duplex in Juniper West. Spanning two levels, this home features stunning views and an open-concept design with a gourmet kitchen and spacious bedrooms. The rear patios and lower greenspace are perfect for outdoor gatherings. The main floor includes a primary bedroom with an ensuite and walk-in closet, an additional bedroom, a full bathroom, and a welcoming living area with breathtaking views. The lower level offers two large bedrooms, a full bathroom, rec room, and ample storage. Parking is plentiful with a double car garage. Additional features include a custom rock wall with an electric fireplace, quartz countertops, custom blinds, air conditioning, and a friendly neighborhood atmosphere with excellent schools and local parks. All meas. are approx., buyer to confirm if important. Book your private viewing today! (id:61048)
Property Details
| MLS® Number | 181414 |
| Property Type | Single Family |
| Neigbourhood | Juniper Ridge |
| Community Name | Silverwood Pointe |
| Parking Space Total | 2 |
Building
| Bathroom Total | 3 |
| Bedrooms Total | 4 |
| Appliances | Range, Refrigerator, Dishwasher, Microwave, Washer & Dryer |
| Architectural Style | Split Level Entry |
| Basement Type | Full |
| Constructed Date | 2015 |
| Construction Style Split Level | Other |
| Cooling Type | Central Air Conditioning |
| Exterior Finish | Composite Siding |
| Flooring Type | Mixed Flooring |
| Half Bath Total | 1 |
| Heating Type | Forced Air, See Remarks |
| Roof Material | Asphalt Shingle |
| Roof Style | Unknown |
| Size Interior | 2,115 Ft2 |
| Type | Duplex |
| Utility Water | Municipal Water |
Parking
| Attached Garage | 2 |
Land
| Acreage | No |
| Sewer | Municipal Sewage System |
| Size Total | 0|under 1 Acre |
| Size Total Text | 0|under 1 Acre |
| Zoning Type | Unknown |
Rooms
| Level | Type | Length | Width | Dimensions |
|---|---|---|---|---|
| Basement | Laundry Room | 10'0'' x 10'0'' | ||
| Basement | Bedroom | 12'0'' x 12'0'' | ||
| Basement | Storage | 6'0'' x 8'0'' | ||
| Basement | Recreation Room | 22'0'' x 12'0'' | ||
| Basement | Full Bathroom | Measurements not available | ||
| Basement | Bedroom | 12'0'' x 11'0'' | ||
| Main Level | Kitchen | 11'0'' x 10'0'' | ||
| Main Level | Living Room | 17'0'' x 13'0'' | ||
| Main Level | Primary Bedroom | 13'0'' x 12'0'' | ||
| Main Level | Dining Room | 11'0'' x 8'0'' | ||
| Main Level | Full Ensuite Bathroom | Measurements not available | ||
| Main Level | Full Bathroom | Measurements not available | ||
| Main Level | Bedroom | 10'0'' x 9'0'' |
https://www.realtor.ca/real-estate/27550917/1993-quappelle-boulevard-unit-130-kamloops-juniper-ridge
Contact Us
Contact us for more information

Trevor E Finch
Personal Real Estate Corporation
1000 Clubhouse Dr (Lower)
Kamloops, British Columbia V2H 1T9
(833) 817-6506
www.exprealty.ca/







































