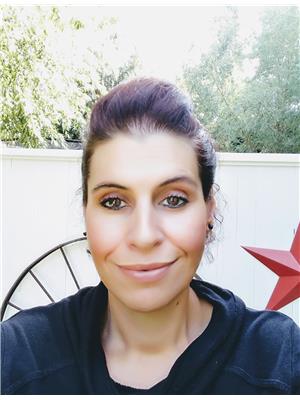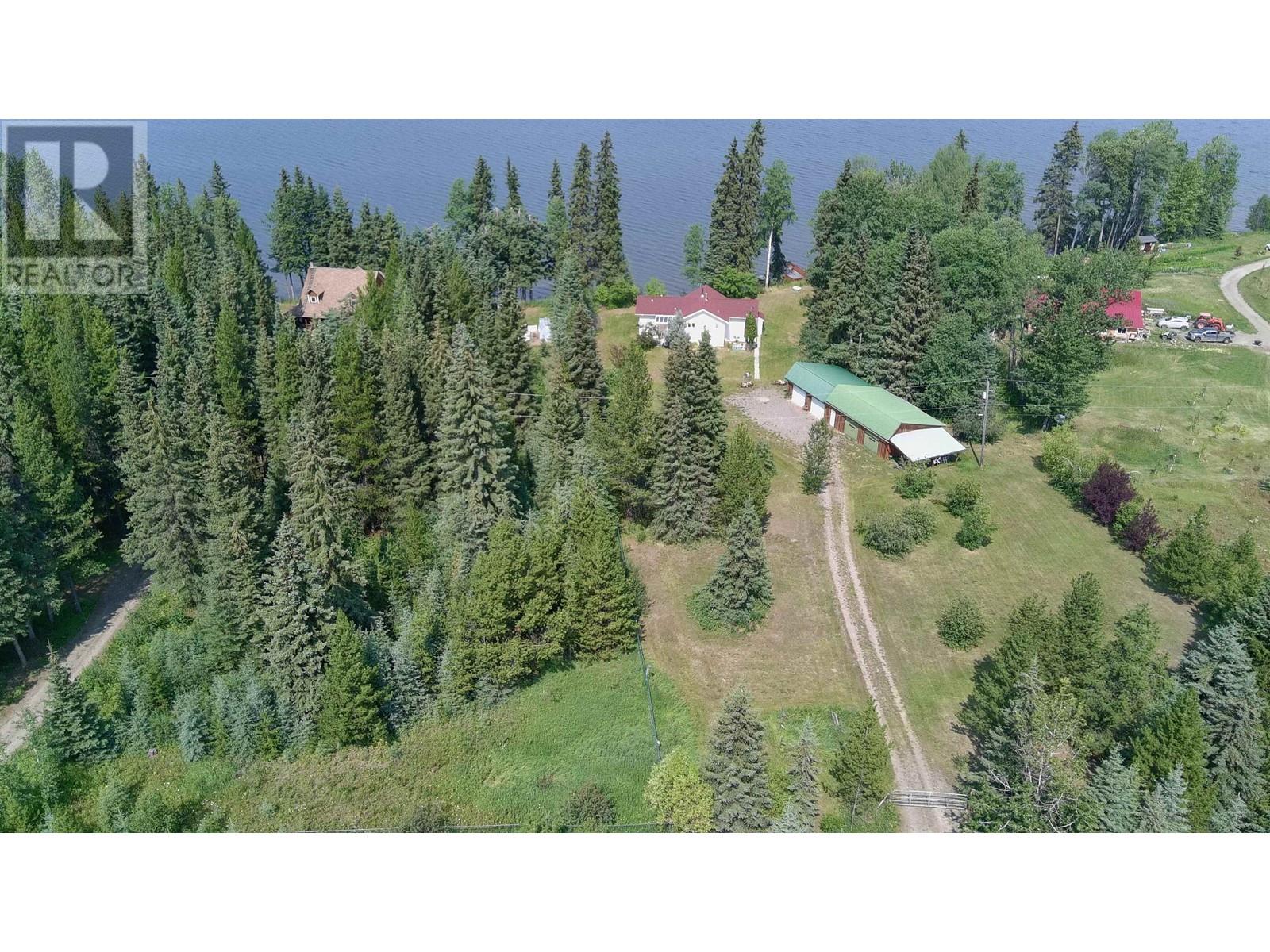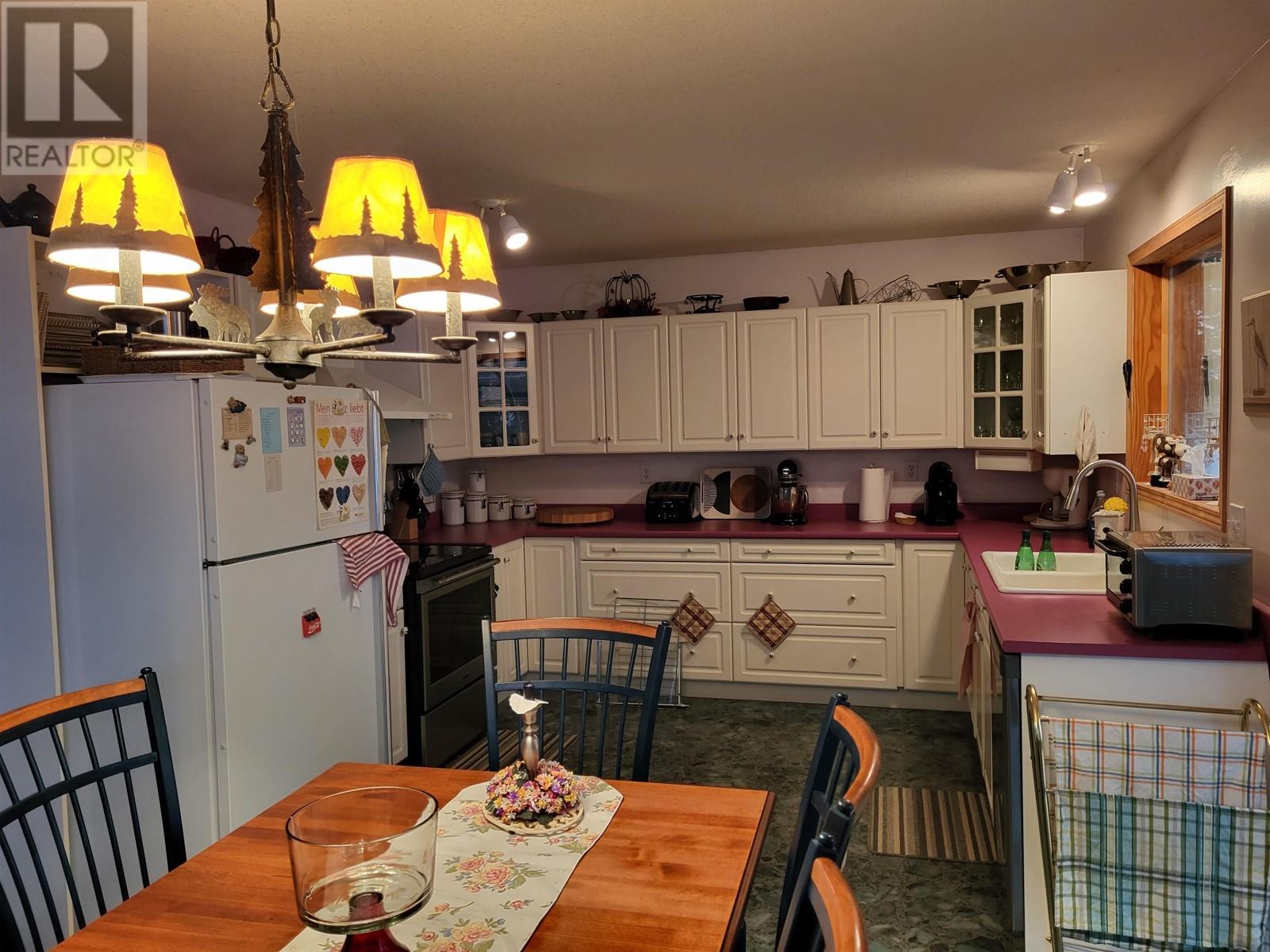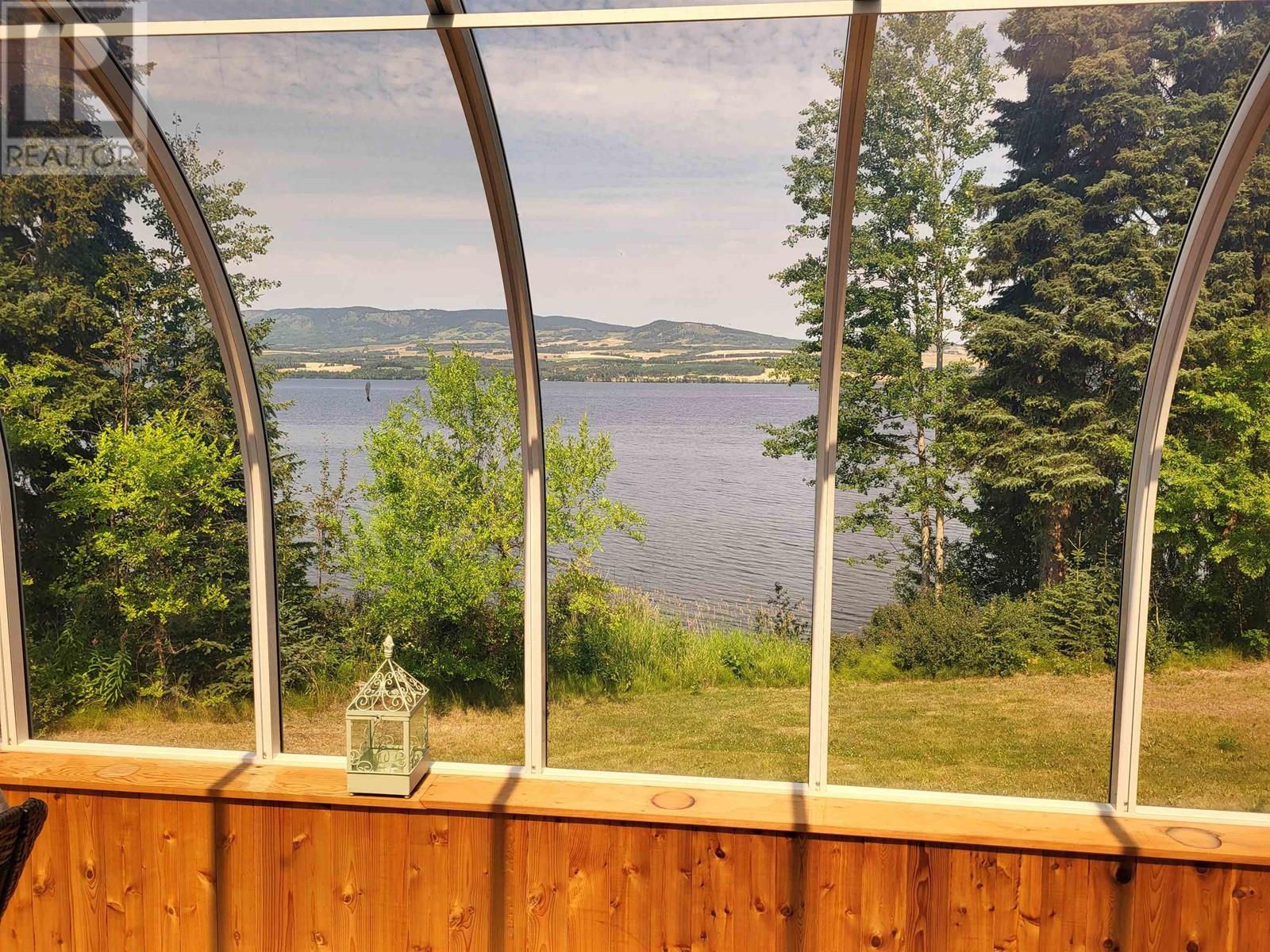24100 Mund Road Burns Lake, British Columbia V0J 1E4
$549,900
Beautiful, furnished waterfront home on almost 2 acres on the Southern shores of Francois Lake is awaiting new owners who will enjoy everything the seasons have to offer! On the main floor the open concept and access to the sunroom are perfect for entertaining. The generous primary bedroom has two large closets and a door to the deck. Panoramic lake views with Colleymount in the background can be appreciated from the sunroom, deck, expansive living room windows, upper bedroom or the raised deck above the shoreline. The basement was recently finished by local craftsmen and features two large bedrooms, storage and even a cold room, as well as outside access. Did you see the four-bay garage with extra storage? The yard is nicely treed for privacy. Homes like this don't come up very often! (id:61048)
Property Details
| MLS® Number | R2912515 |
| Property Type | Single Family |
| Storage Type | Storage |
| Structure | Workshop |
| View Type | Lake View, View (panoramic) |
| Water Front Type | Waterfront |
Building
| Bathroom Total | 2 |
| Bedrooms Total | 3 |
| Appliances | Washer, Dryer, Refrigerator, Stove, Dishwasher |
| Basement Development | Finished |
| Basement Type | Full (finished) |
| Constructed Date | 1994 |
| Construction Style Attachment | Detached |
| Exterior Finish | Vinyl Siding |
| Fixture | Drapes/window Coverings |
| Foundation Type | Concrete Perimeter |
| Heating Fuel | Propane, Wood |
| Heating Type | Baseboard Heaters |
| Roof Material | Asphalt Shingle |
| Roof Style | Conventional |
| Stories Total | 2 |
| Size Interior | 2,311 Ft2 |
| Type | House |
Parking
| Garage | 3 |
| R V |
Land
| Acreage | Yes |
| Size Irregular | 1.83 |
| Size Total | 1.83 Ac |
| Size Total Text | 1.83 Ac |
Rooms
| Level | Type | Length | Width | Dimensions |
|---|---|---|---|---|
| Basement | Flex Space | 19 ft | 7 ft ,1 in | 19 ft x 7 ft ,1 in |
| Basement | Bedroom 2 | 20 ft ,8 in | 15 ft ,6 in | 20 ft ,8 in x 15 ft ,6 in |
| Basement | Bedroom 3 | 16 ft ,8 in | 13 ft ,2 in | 16 ft ,8 in x 13 ft ,2 in |
| Basement | Storage | 19 ft | 6 ft ,9 in | 19 ft x 6 ft ,9 in |
| Basement | Storage | 16 ft | 5 ft | 16 ft x 5 ft |
| Main Level | Foyer | 12 ft ,5 in | 9 ft | 12 ft ,5 in x 9 ft |
| Main Level | Kitchen | 11 ft ,8 in | 7 ft ,7 in | 11 ft ,8 in x 7 ft ,7 in |
| Main Level | Living Room | 20 ft | 12 ft ,8 in | 20 ft x 12 ft ,8 in |
| Main Level | Dining Room | 11 ft ,8 in | 11 ft ,7 in | 11 ft ,8 in x 11 ft ,7 in |
| Main Level | Primary Bedroom | 13 ft ,6 in | 13 ft | 13 ft ,6 in x 13 ft |
| Main Level | Solarium | 16 ft | 9 ft | 16 ft x 9 ft |
| Main Level | Laundry Room | 14 ft ,2 in | 4 ft ,1 in | 14 ft ,2 in x 4 ft ,1 in |
https://www.realtor.ca/real-estate/27258439/24100-mund-road-burns-lake
Contact Us
Contact us for more information

Kerstin Aspa
1625 4th Avenue
Prince George, British Columbia V2L 3K2
(250) 564-4488
(800) 419-0709
(250) 562-3986
www.royallepageprincegeorge.com/









































