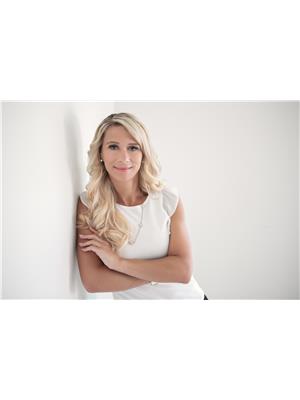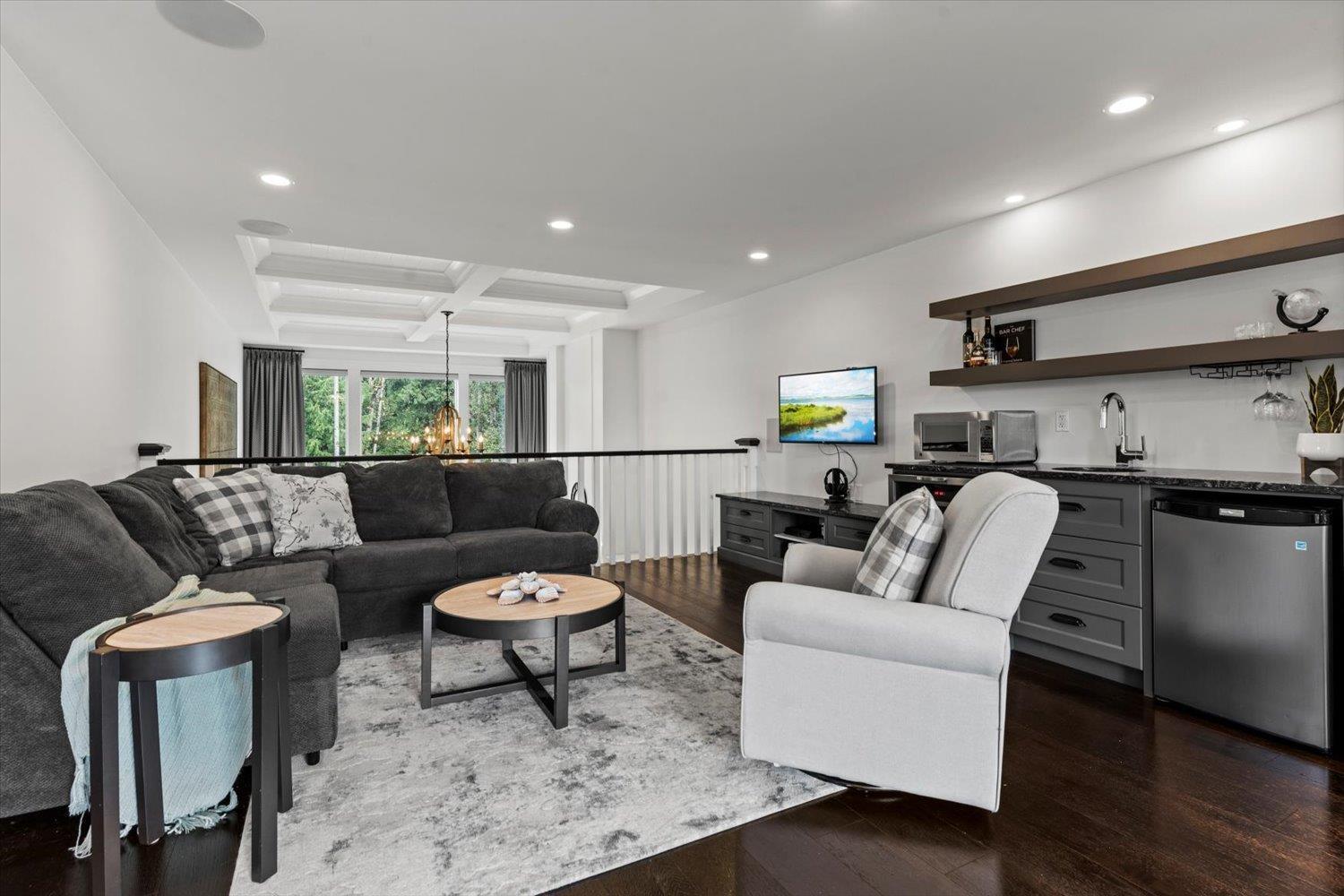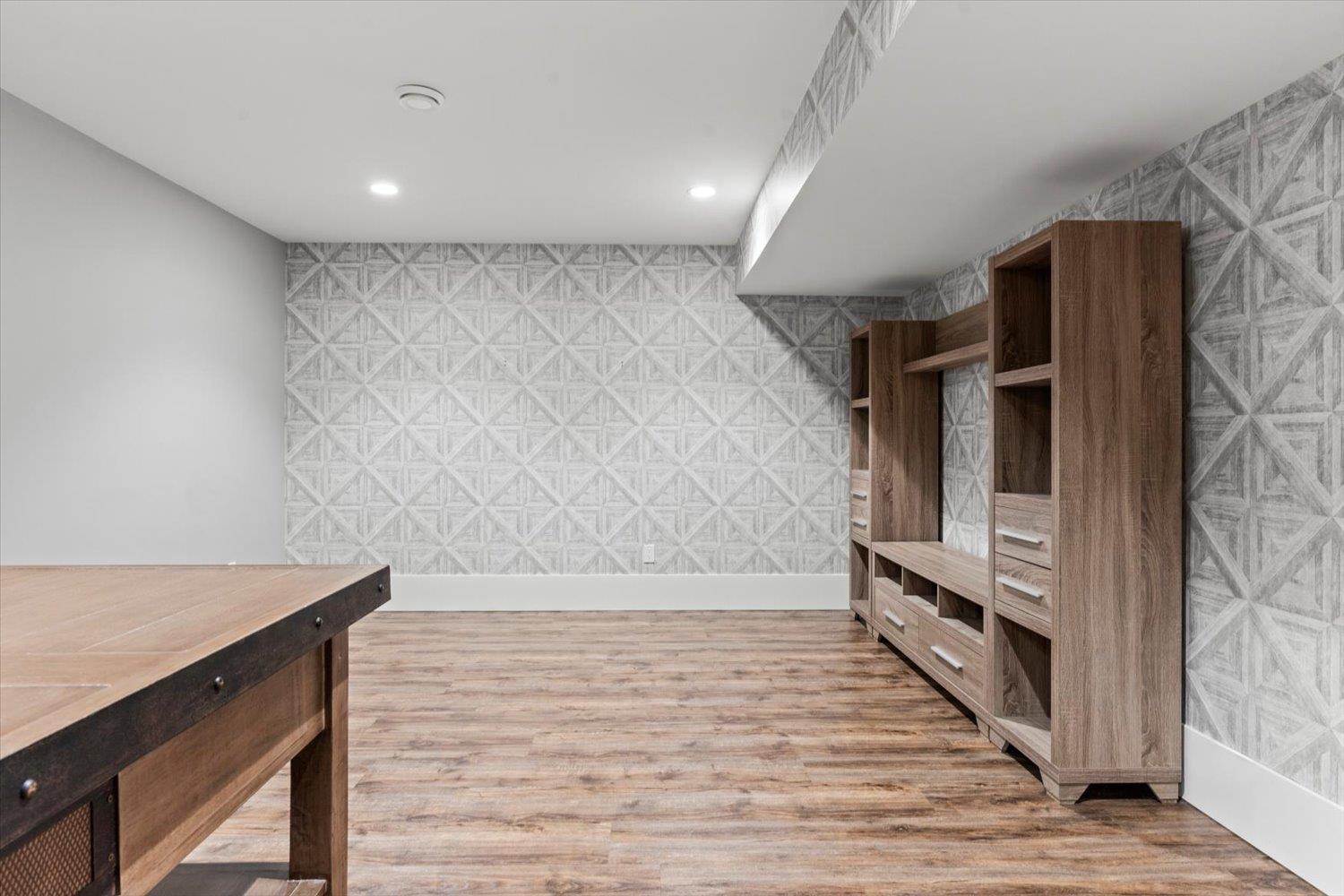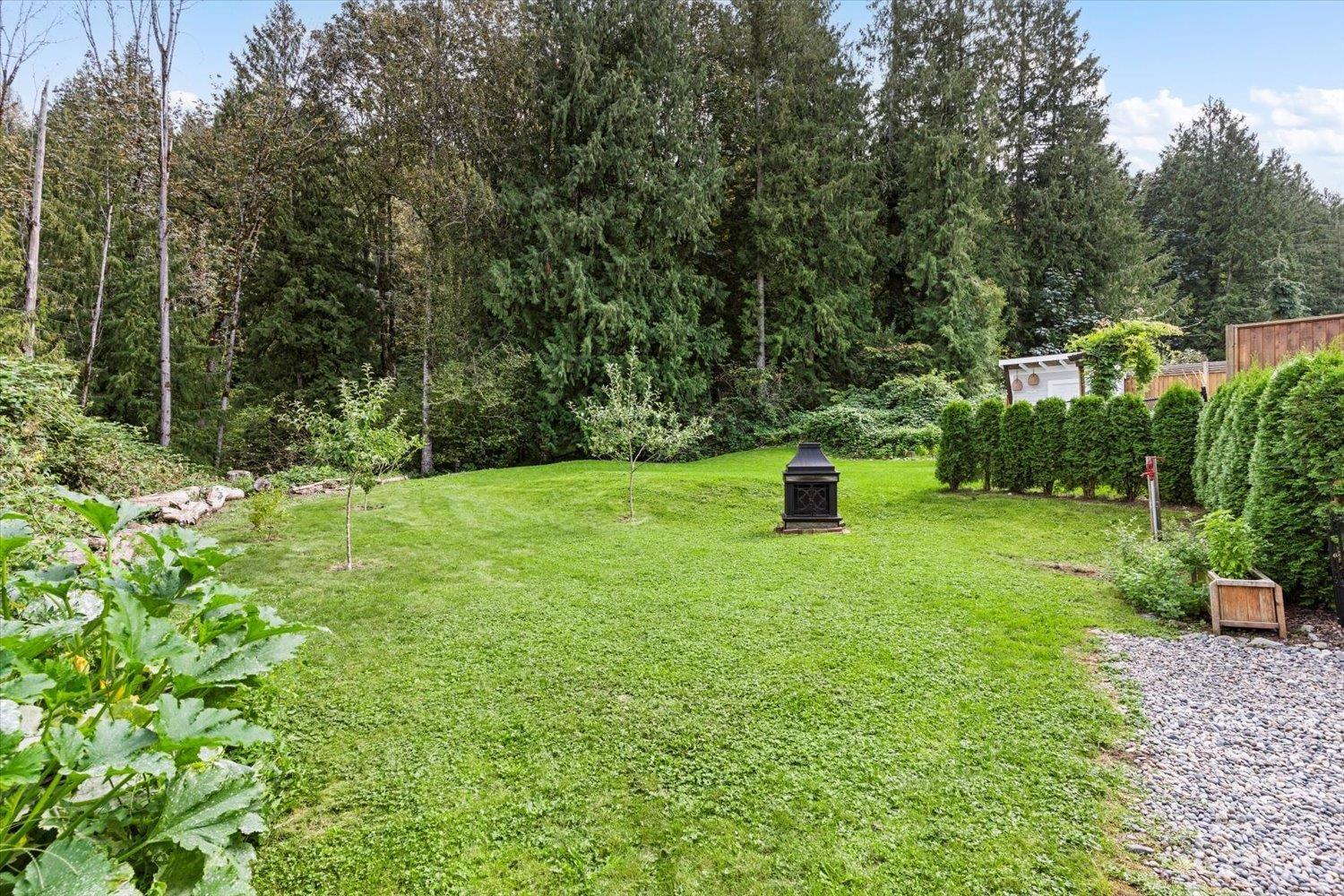7758 Patterson Road, Eastern Hillsides Chilliwack, British Columbia V4Z 1J6
$1,549,900
LUXURY living at its finest! STUNNING 4,053 sqft 2-story home w/ full bsmt & 3-car garage. Showcasing exceptional attention to detail throughout w/ custom cabinetry, built-ins & exquisite lighting. The GOURMET KITCHEN boasts a quartz waterfall island & high-end Bertazzoni appliances. The gorgeous living room impresses w/ vaulted & coffered ceilings, BEAUTIFUL PRIMARY ON MAIN has gas f/p, w/i shower & freestanding tub. Upstairs, enjoy a loft area w/ wet bar, plus 2 large bdrms & 5-piece bath. AMAZING bsmt has 2 bdrm suite PLUS an office (or 3rd bdrm) nicer than most primary residences, this space could easily generate $1700 or more per month! Outside you can relax on the covered patio w/ privacy screens, soak in the hot tub or explore your backyard bordering greenbelt & creek! A must see!!! * PREC - Personal Real Estate Corporation (id:61048)
Property Details
| MLS® Number | R2956097 |
| Property Type | Single Family |
| View Type | Mountain View |
Building
| Bathroom Total | 4 |
| Bedrooms Total | 5 |
| Amenities | Laundry - In Suite |
| Appliances | Washer, Dryer, Refrigerator, Stove, Dishwasher |
| Basement Development | Finished |
| Basement Type | Full (finished) |
| Constructed Date | 2015 |
| Construction Style Attachment | Detached |
| Cooling Type | Central Air Conditioning |
| Fireplace Present | Yes |
| Fireplace Total | 2 |
| Heating Type | Forced Air |
| Stories Total | 3 |
| Size Interior | 4,053 Ft2 |
| Type | House |
Parking
| Garage | 3 |
Land
| Acreage | No |
| Size Frontage | 60 Ft |
| Size Irregular | 5394 |
| Size Total | 5394 Sqft |
| Size Total Text | 5394 Sqft |
Rooms
| Level | Type | Length | Width | Dimensions |
|---|---|---|---|---|
| Above | Bedroom 2 | 11 ft ,2 in | 15 ft ,2 in | 11 ft ,2 in x 15 ft ,2 in |
| Above | Bedroom 3 | 13 ft ,1 in | 13 ft ,7 in | 13 ft ,1 in x 13 ft ,7 in |
| Above | Loft | 21 ft ,1 in | 26 ft ,5 in | 21 ft ,1 in x 26 ft ,5 in |
| Main Level | Living Room | 16 ft ,1 in | 20 ft | 16 ft ,1 in x 20 ft |
| Main Level | Dining Room | 11 ft | 9 ft ,1 in | 11 ft x 9 ft ,1 in |
| Main Level | Kitchen | 12 ft ,1 in | 14 ft ,7 in | 12 ft ,1 in x 14 ft ,7 in |
| Main Level | Pantry | 3 ft ,5 in | 6 ft | 3 ft ,5 in x 6 ft |
| Main Level | Primary Bedroom | 14 ft | 13 ft ,1 in | 14 ft x 13 ft ,1 in |
| Main Level | Other | 6 ft ,1 in | 6 ft | 6 ft ,1 in x 6 ft |
| Main Level | Den | 10 ft ,5 in | 10 ft ,6 in | 10 ft ,5 in x 10 ft ,6 in |
| Main Level | Laundry Room | 9 ft ,1 in | 9 ft ,2 in | 9 ft ,1 in x 9 ft ,2 in |
| Main Level | Foyer | 5 ft ,5 in | 15 ft ,5 in | 5 ft ,5 in x 15 ft ,5 in |
https://www.realtor.ca/real-estate/27800960/7758-patterson-road-eastern-hillsides-chilliwack
Contact Us
Contact us for more information

Sabrina Vandenbrink
Personal Real Estate Corporation
chilliwackproperties.net/
201-5580 Vedder Rd
Chilliwack, British Columbia V2R 5P4
(604) 858-1857
(604) 795-2770









































