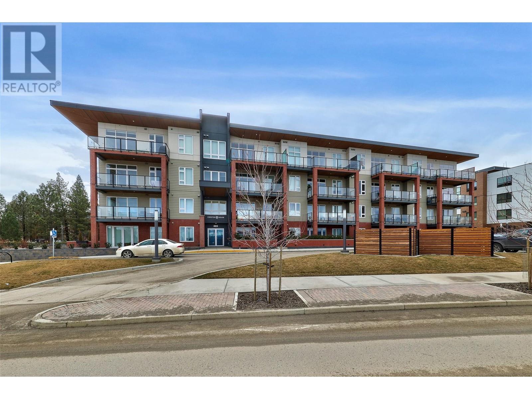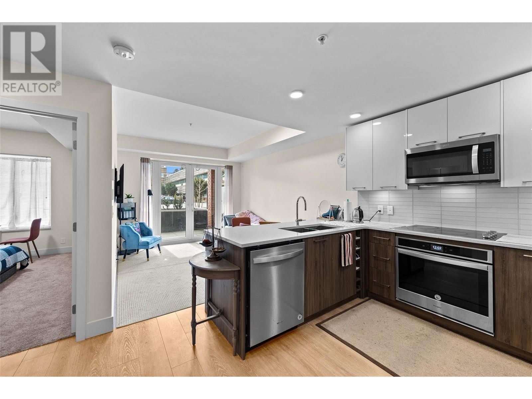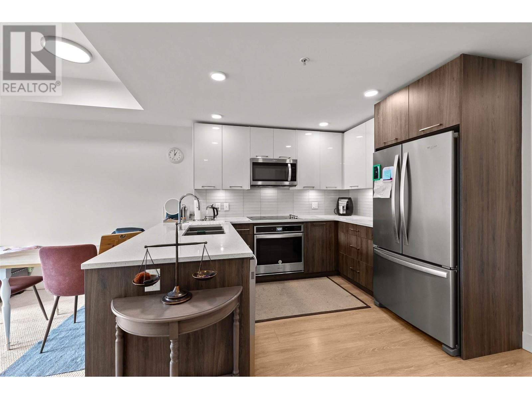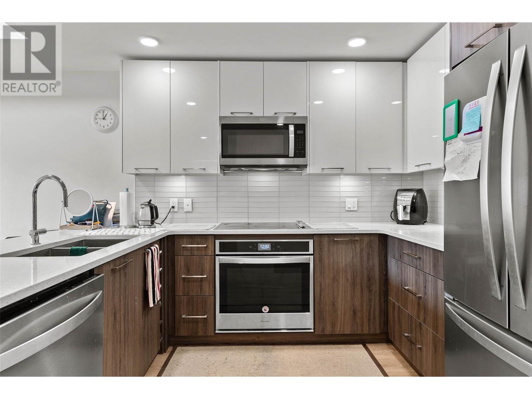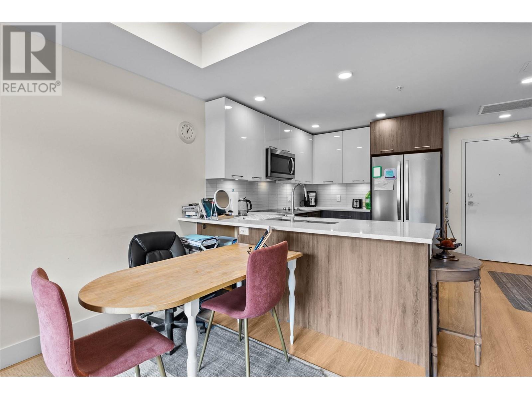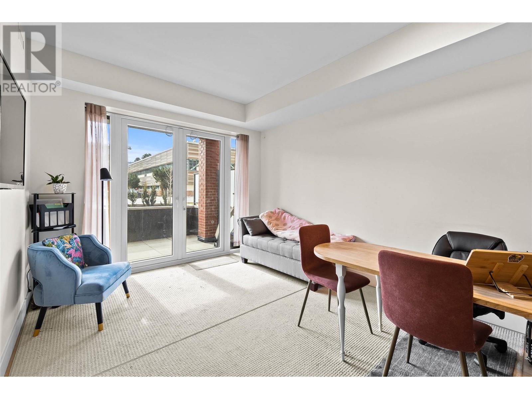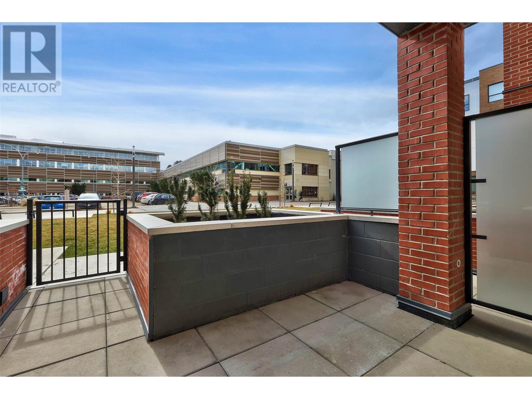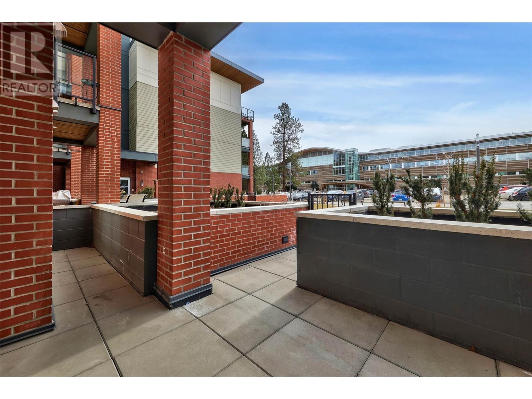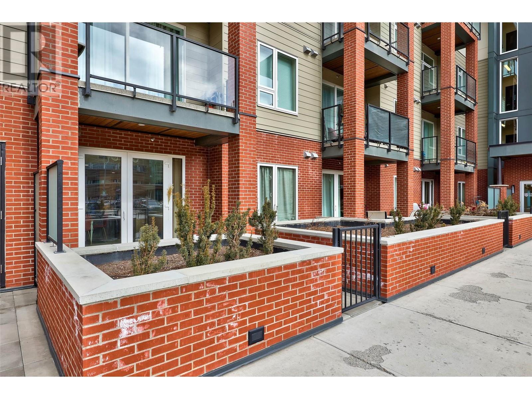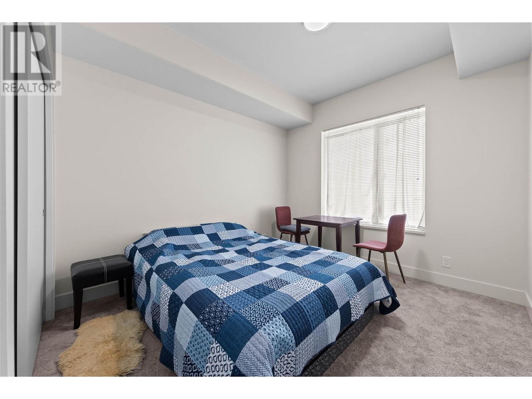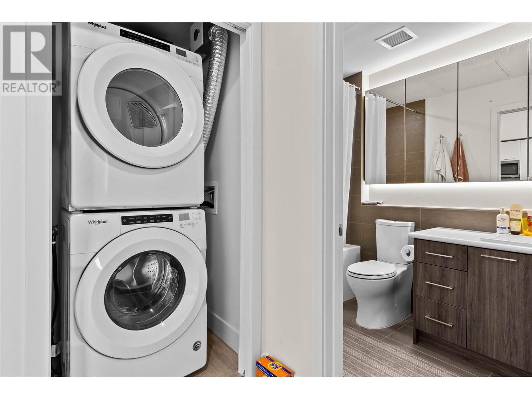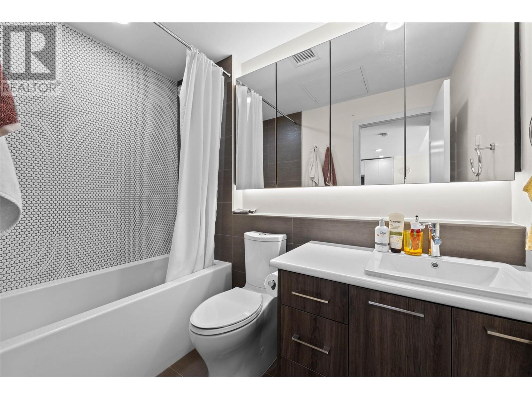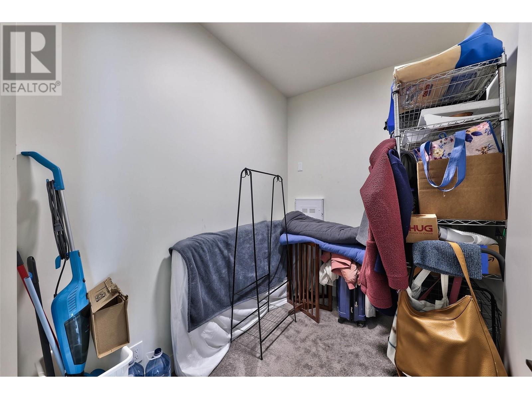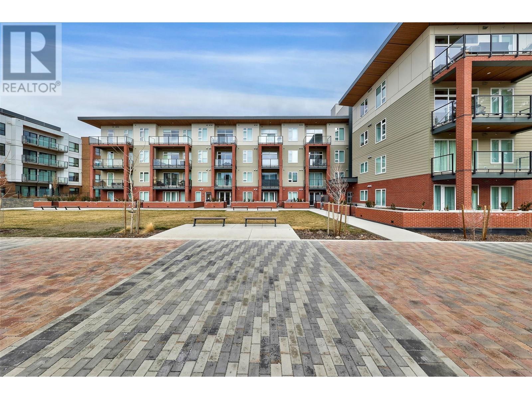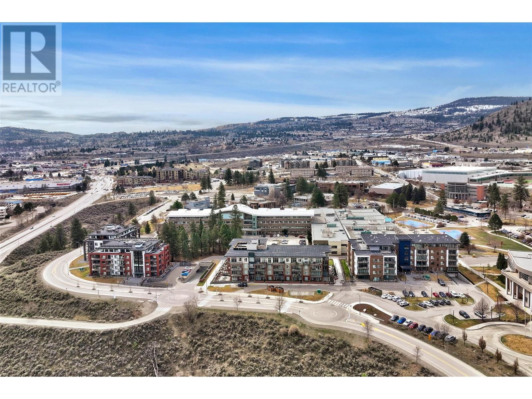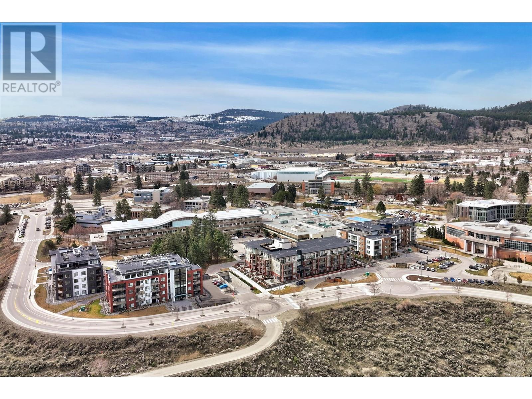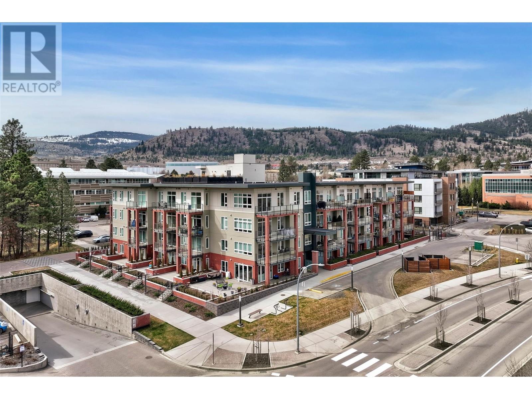885 University Drive Unit# 109 Kamloops, British Columbia V2C 5N3
$409,900Maintenance,
$314.77 Monthly
Maintenance,
$314.77 MonthlyIntroducing Creston House—a prime opportunity that just became even more enticing with a price reduction of $20,000! Now available for only $409,900, this residence is ideally located near Thompson Rivers University and mere minutes from the Tournament Capital Centre, which features an indoor track, gym, pool, and more. Experience unparalleled convenience with just a 12-minute drive to anywhere in Kamloops, along with nearby bus routes for easy commuting. You're only a five-minute drive away from Costco, the mall, movie theatres, and a diverse selection of local restaurants. This bright ground-floor unit boasts a spacious open-concept living, dining, and kitchen area that seamlessly flows to a generous south-facing sundeck, providing easy access to the courtyard. The kitchen comes equipped with sleek stainless steel appliances, stylish cabinetry, and a peninsula island perfect for bar seating. The expansive patio is ideal for relaxation, while laminate flooring runs throughout the living spaces, complemented by cozy carpet in the bedroom and den. The den is versatile, perfect for use as an office or additional storage. A modern 4-piece bathroom and in-suite washer/dryer enhance convenience. The forced air heating and cooling system guarantees year-round comfort. With a strata fee of just $315, this property is perfect for university living and EASY living at its best! Don’t miss out and contact us today to schedule a viewing! (id:61048)
Property Details
| MLS® Number | 10332016 |
| Property Type | Single Family |
| Neigbourhood | Sahali |
| Community Name | CRESTON HOUSE |
| Amenities Near By | Recreation, Shopping |
| Community Features | Pets Allowed |
| Features | Level Lot, Corner Site |
| Storage Type | Storage, Locker |
| View Type | View (panoramic) |
Building
| Bathroom Total | 1 |
| Bedrooms Total | 1 |
| Appliances | Dishwasher, Microwave |
| Architectural Style | Ranch |
| Constructed Date | 2019 |
| Exterior Finish | Other |
| Flooring Type | Mixed Flooring |
| Heating Type | Other, See Remarks |
| Roof Material | Other |
| Roof Style | Unknown |
| Stories Total | 1 |
| Size Interior | 629 Ft2 |
| Type | Apartment |
| Utility Water | Municipal Water |
Parking
| Underground |
Land
| Access Type | Easy Access |
| Acreage | No |
| Land Amenities | Recreation, Shopping |
| Landscape Features | Landscaped, Level |
| Sewer | Municipal Sewage System |
| Size Total Text | Under 1 Acre |
| Zoning Type | Unknown |
Rooms
| Level | Type | Length | Width | Dimensions |
|---|---|---|---|---|
| Main Level | Kitchen | 11'5'' x 12'11'' | ||
| Main Level | Living Room | 11'5'' x 10'10'' | ||
| Main Level | Den | 9'5'' x 6'5'' | ||
| Main Level | Primary Bedroom | 11'5'' x 10'0'' | ||
| Main Level | 4pc Bathroom | Measurements not available |
https://www.realtor.ca/real-estate/27800112/885-university-drive-unit-109-kamloops-sahali
Contact Us
Contact us for more information

David Payne
1000 Clubhouse Dr (Lower)
Kamloops, British Columbia V2H 1T9
(833) 817-6506
www.exprealty.ca/
