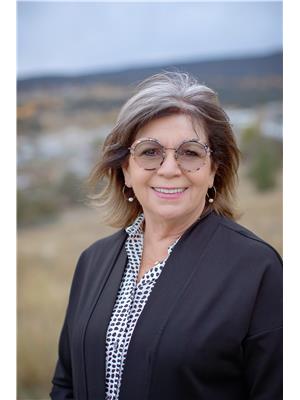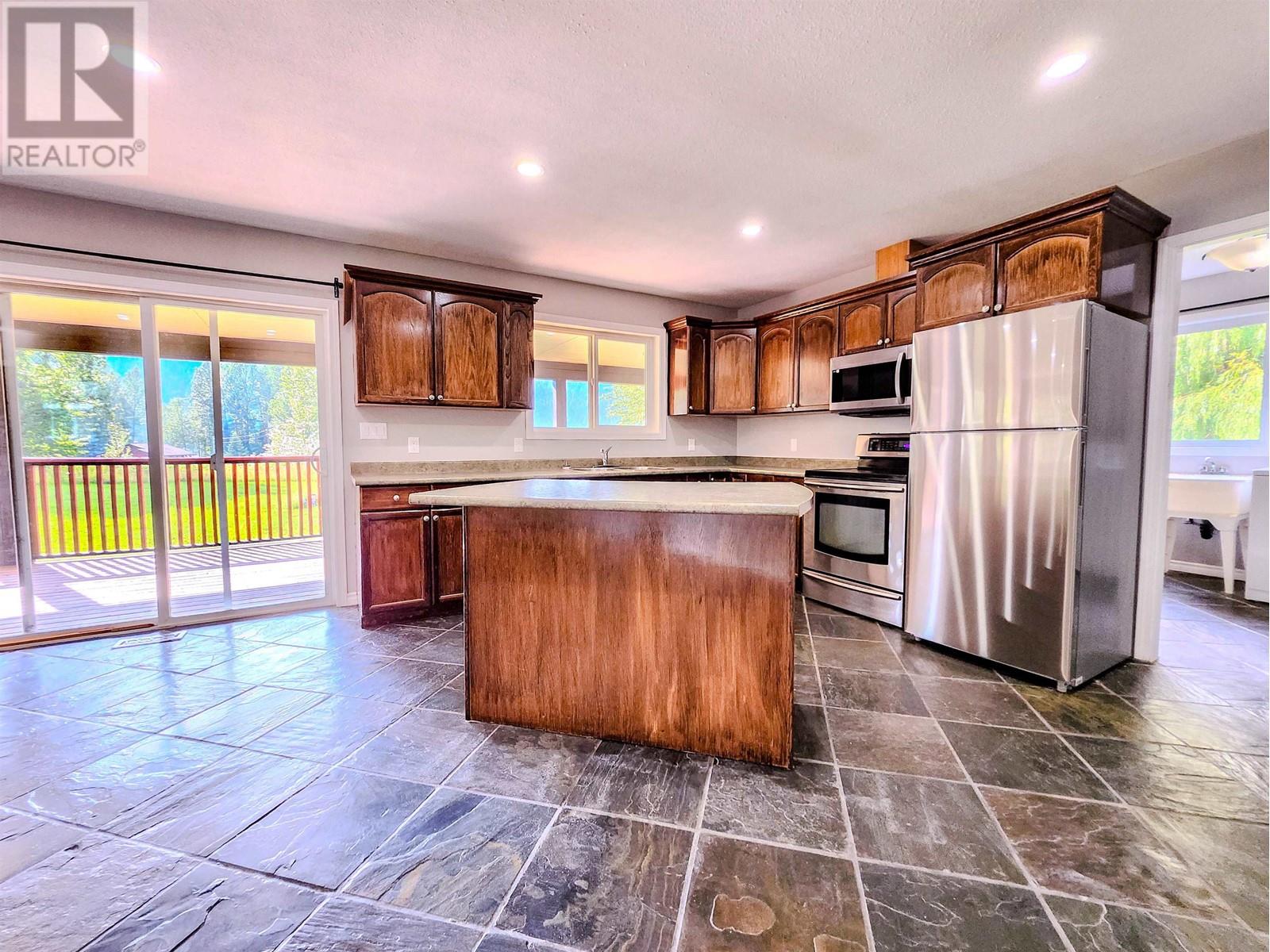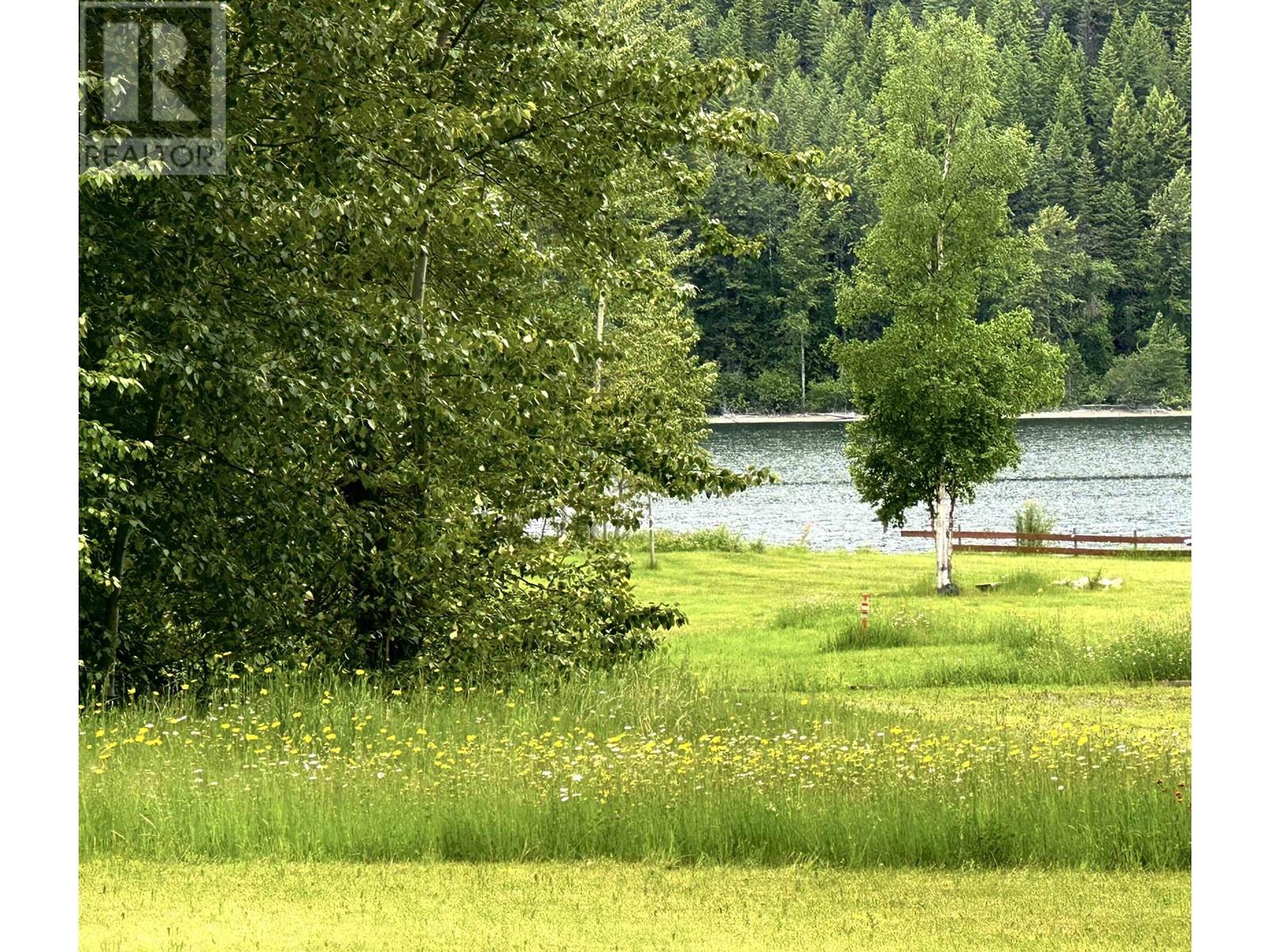6017 Cedar Creek Road Likely, British Columbia V0L 1N0
$789,000
Nestled on a scenic 1-acre lot in Likely, BC, this impeccably designed home boasts an airy open concept with a generous eating bar and expansive wrap-around decks. The master bedroom offers a private 4-piece ensuite adorned with elegant California Gold slate tile, a motif echoed in the kitchen and laundry room. Bamboo hardwood graces the living room and main floor bedroom. Featuring 4 bedrooms, 4 bathrooms, and a den, including a main floor bedroom and upper floor bedrooms—one equipped with a convenient kitchenette, perfect for accommodating guests. Enjoy seamless access to Cedar Point Campground lake and boat launch, and immerse yourself in the wonders of Quesnel Lake, renowned for its majestic fiord landscape, cascading waterfalls, and exceptional fishing opportunities. What a lifestyle! (id:61048)
Property Details
| MLS® Number | R2901675 |
| Property Type | Single Family |
| Structure | Workshop |
| View Type | Lake View |
Building
| Bathroom Total | 4 |
| Bedrooms Total | 4 |
| Appliances | Washer, Dryer, Refrigerator, Stove, Dishwasher |
| Basement Type | None |
| Constructed Date | 2006 |
| Construction Style Attachment | Detached |
| Exterior Finish | Vinyl Siding |
| Foundation Type | Concrete Perimeter |
| Heating Type | Baseboard Heaters, Forced Air |
| Roof Material | Asphalt Shingle |
| Roof Style | Conventional |
| Stories Total | 2 |
| Size Interior | 2,100 Ft2 |
| Type | House |
| Utility Water | Drilled Well |
Parking
| Detached Garage |
Land
| Acreage | Yes |
| Size Irregular | 1 |
| Size Total | 1 Ac |
| Size Total Text | 1 Ac |
Rooms
| Level | Type | Length | Width | Dimensions |
|---|---|---|---|---|
| Above | Bedroom 2 | 21 ft | 11 ft | 21 ft x 11 ft |
| Above | Bedroom 3 | 25 ft | 15 ft ,1 in | 25 ft x 15 ft ,1 in |
| Main Level | Living Room | 13 ft ,2 in | 11 ft ,2 in | 13 ft ,2 in x 11 ft ,2 in |
| Main Level | Dining Room | 12 ft | 11 ft ,2 in | 12 ft x 11 ft ,2 in |
| Main Level | Kitchen | 15 ft ,8 in | 11 ft ,2 in | 15 ft ,8 in x 11 ft ,2 in |
| Main Level | Den | 15 ft ,3 in | 12 ft | 15 ft ,3 in x 12 ft |
| Main Level | Primary Bedroom | 15 ft ,5 in | 11 ft ,5 in | 15 ft ,5 in x 11 ft ,5 in |
| Main Level | Laundry Room | 11 ft ,2 in | 8 ft ,3 in | 11 ft ,2 in x 8 ft ,3 in |
| Main Level | Bedroom 4 | 21 ft | 11 ft | 21 ft x 11 ft |
https://www.realtor.ca/real-estate/27122392/6017-cedar-creek-road-likely
Contact Us
Contact us for more information

Linda Jorgensen
(250) 296-4230
lindasrealty.com/
www.facebook.com/LindaJorgensenRealEstateInWilliamsLake/?ref=aymt_homepa
www.linkedin.com/in/linda-jorgensen-b6936041/
twitter.com/lindasrealty1
96 Cariboo Hwy 97, Po Box. 55 100 Mile House
100 Mile House, British Columbia V0K 2Z0
(833) 817-6506

































