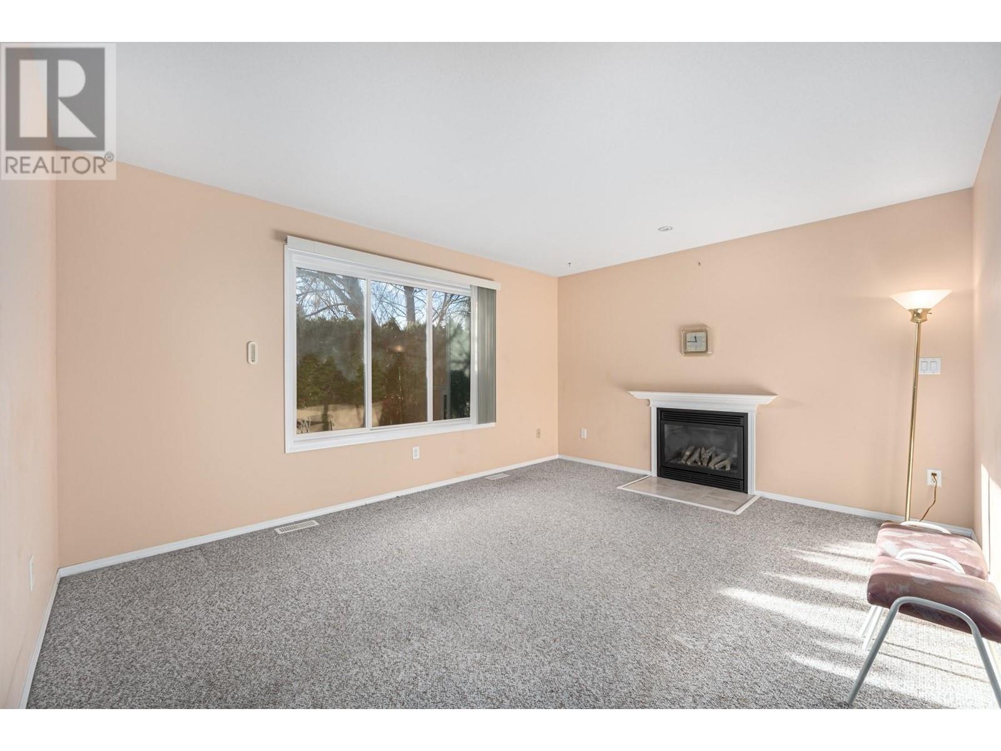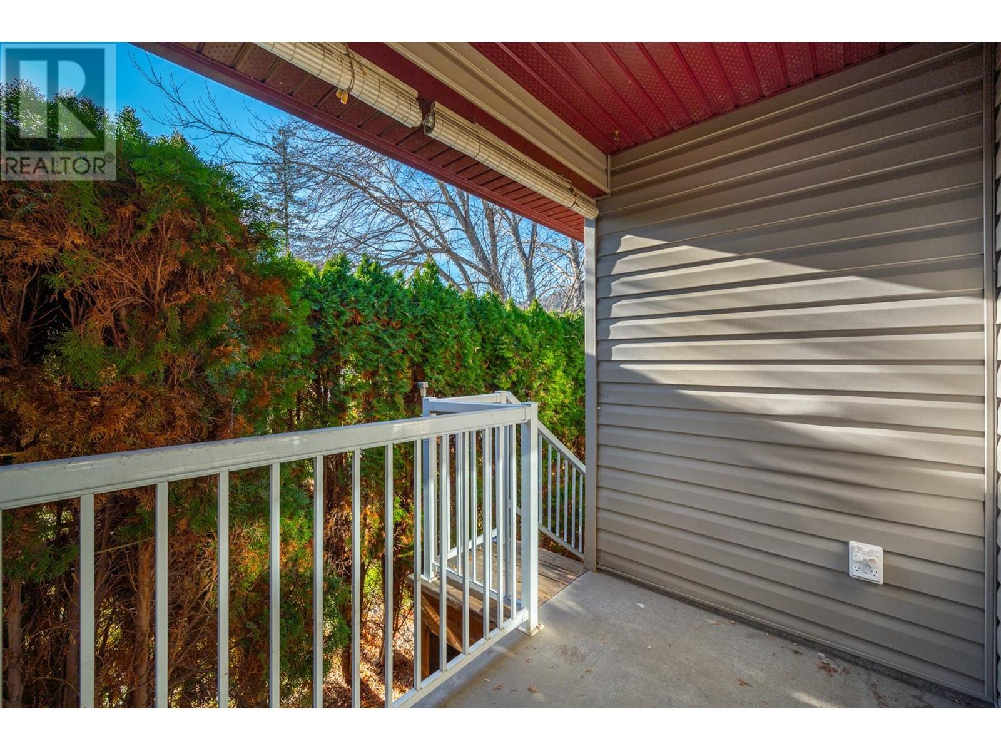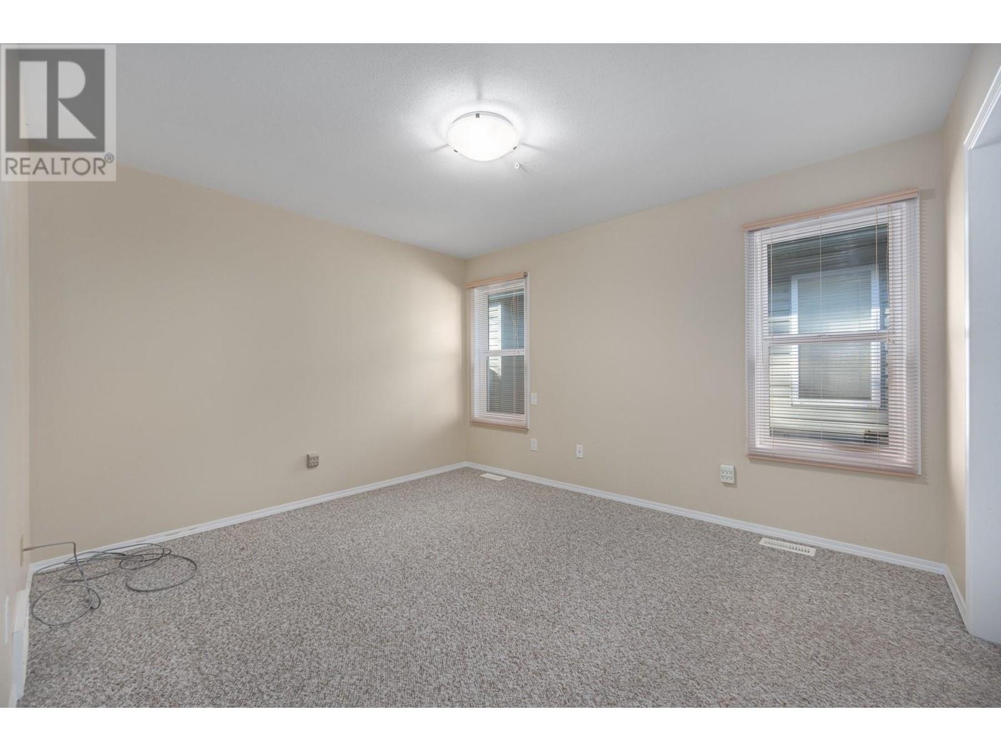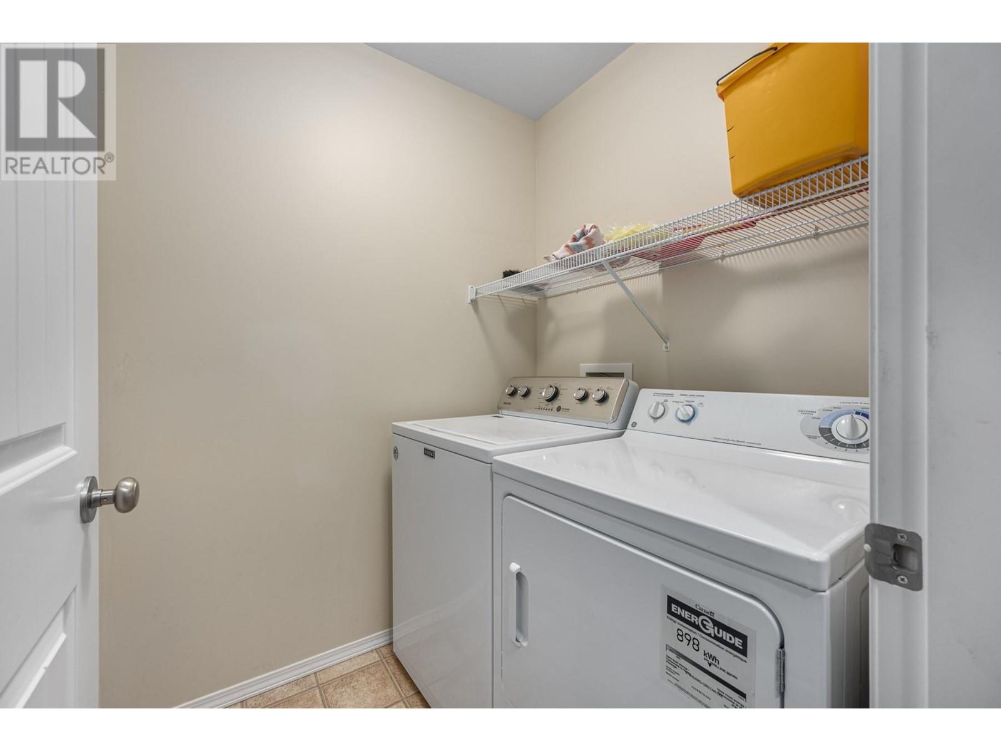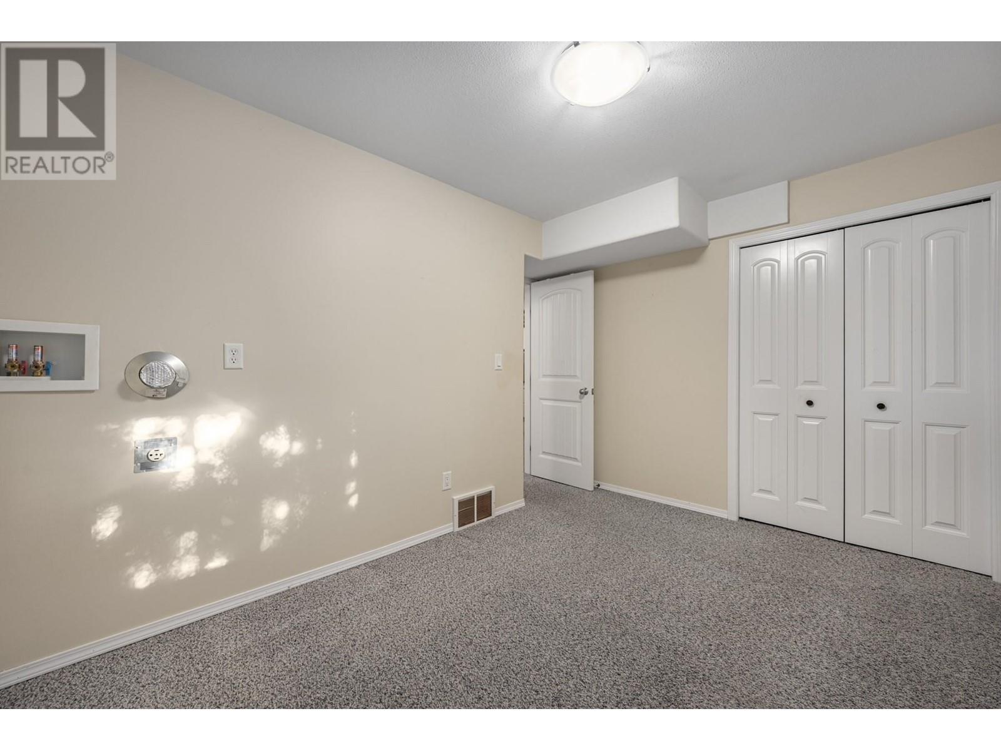3150 Westsyde Road Unit# 2 Kamloops, British Columbia V2B 7G5
$515,000Maintenance, Insurance, Other, See Remarks, Sewer, Waste Removal, Water
$150 Monthly
Maintenance, Insurance, Other, See Remarks, Sewer, Waste Removal, Water
$150 MonthlyNestled in Westsyde, this half duplex offers a prime location near schools, shopping, parks, the Westsyde Pool & Fitness Centre, and The Dunes Golf Course. Located in a well-managed bareland strata, it’s ideal for those seeking a low-maintenance lifestyle with an easy-care backyard. The main floor features convenient laundry and garage access, an open-concept kitchen flowing into the dining and living areas, and a private covered deck with mature greenery. Stay cozy in the living room with its natural gas fireplace. The primary bedroom connects to the main 4-piece bathroom via a Jack-and-Jill door. The versatile lower level includes a kitchenette, perfect for a parent, friend, or hosting guests (bonus: extra laundry hookups). Two additional bedrooms, a 4-piece bathroom, and ample storage space make this level highly functional. A one-car garage offers secure parking and storage, plus there’s an extra parking spot in front. Discover the perfect blend of comfort and convenience in this Westsyde gem—your gateway to all the amenities and recreation this vibrant community has to offer! (id:61048)
Property Details
| MLS® Number | 10330217 |
| Property Type | Single Family |
| Neigbourhood | Westsyde |
| Community Name | Cedar Side Place |
| Amenities Near By | Public Transit, Recreation, Schools, Shopping |
| Community Features | Pet Restrictions, Pets Allowed With Restrictions, Rentals Allowed |
| Features | Balcony |
| Parking Space Total | 2 |
Building
| Bathroom Total | 2 |
| Bedrooms Total | 3 |
| Appliances | Refrigerator, Microwave, Oven, Washer & Dryer |
| Architectural Style | Ranch |
| Basement Type | Full |
| Constructed Date | 2005 |
| Cooling Type | Central Air Conditioning |
| Exterior Finish | Vinyl Siding |
| Fireplace Fuel | Gas |
| Fireplace Present | Yes |
| Fireplace Type | Unknown |
| Flooring Type | Carpeted, Vinyl |
| Heating Type | Forced Air, See Remarks |
| Roof Material | Asphalt Shingle |
| Roof Style | Unknown |
| Stories Total | 1 |
| Size Interior | 1,663 Ft2 |
| Type | Duplex |
| Utility Water | Municipal Water |
Parking
| Attached Garage | 1 |
| Stall |
Land
| Access Type | Easy Access |
| Acreage | No |
| Land Amenities | Public Transit, Recreation, Schools, Shopping |
| Landscape Features | Landscaped |
| Sewer | Municipal Sewage System |
| Size Irregular | 0.05 |
| Size Total | 0.05 Ac|under 1 Acre |
| Size Total Text | 0.05 Ac|under 1 Acre |
| Zoning Type | Unknown |
Rooms
| Level | Type | Length | Width | Dimensions |
|---|---|---|---|---|
| Lower Level | 3pc Bathroom | Measurements not available | ||
| Lower Level | Storage | 12' x 4' | ||
| Lower Level | Bedroom | 12' x 10'1'' | ||
| Lower Level | Bedroom | 8'9'' x 12' | ||
| Main Level | 4pc Bathroom | Measurements not available | ||
| Main Level | Laundry Room | 4'11'' x 5' | ||
| Main Level | Primary Bedroom | 10'11'' x 15'5'' | ||
| Main Level | Foyer | 5'1'' x 9' | ||
| Main Level | Dining Room | 10'10'' x 9' | ||
| Main Level | Kitchen | 9' x 10' | ||
| Main Level | Living Room | 11'11'' x 14'11'' | ||
| Additional Accommodation | Living Room | 11' x 10'10'' | ||
| Additional Accommodation | Kitchen | 10'11'' x 9' |
https://www.realtor.ca/real-estate/27730638/3150-westsyde-road-unit-2-kamloops-westsyde
Contact Us
Contact us for more information

Mike Grant
www.facebook.com/mikegrantCBKR/?ref=aymt_homepage_panel&eid=ARASzDXYRurl
1000 Clubhouse Dr (Lower)
Kamloops, British Columbia V2H 1T9
(833) 817-6506
www.exprealty.ca/








