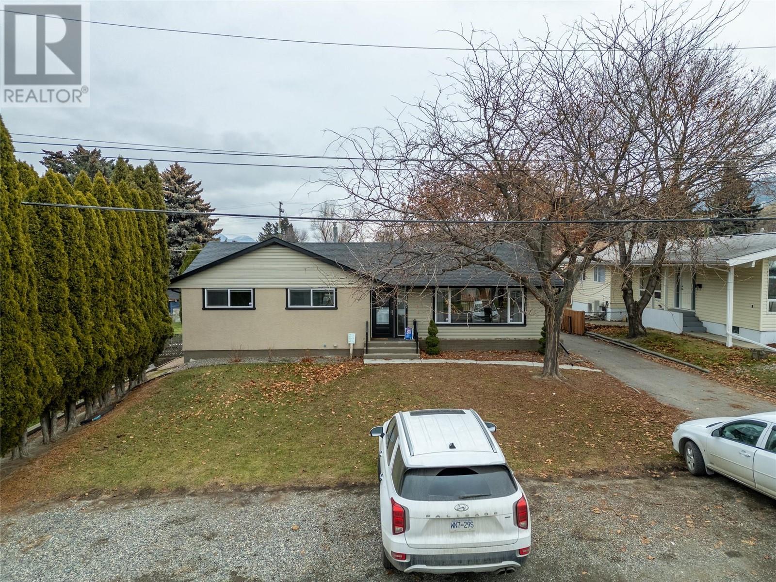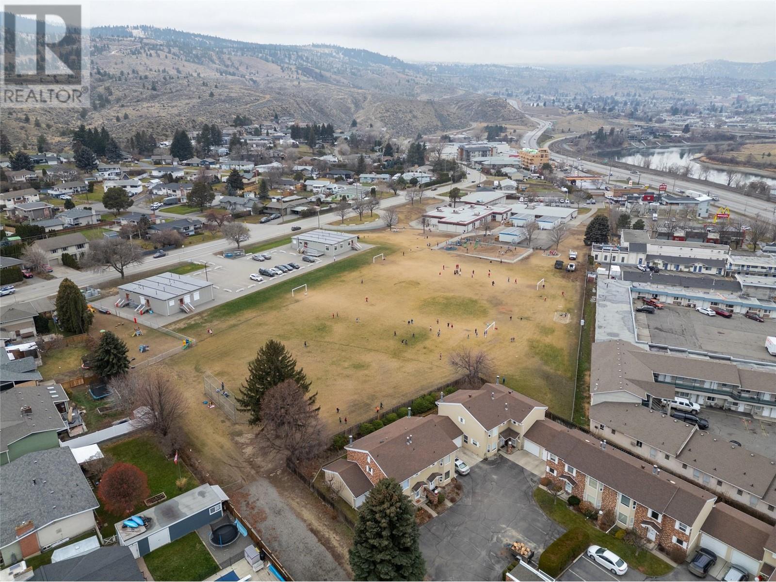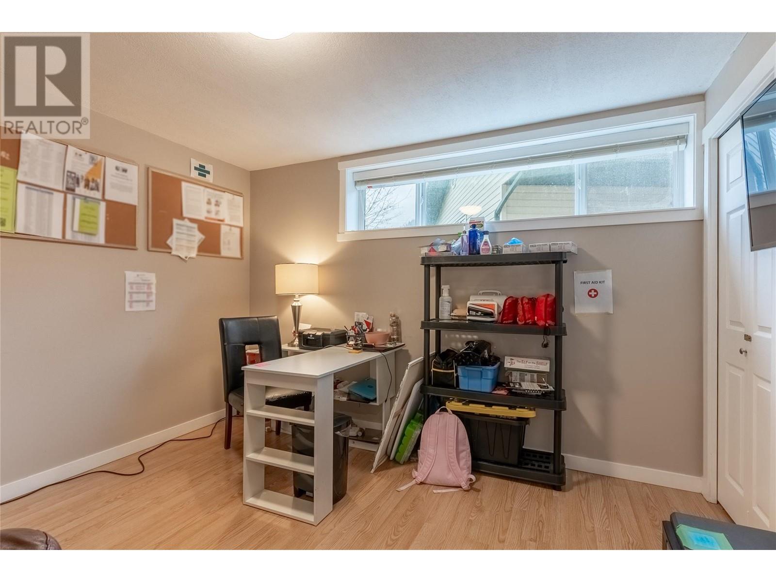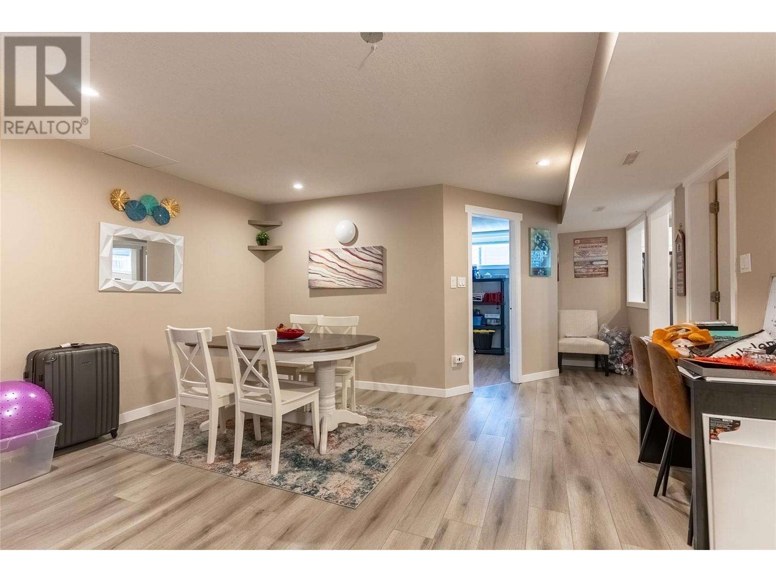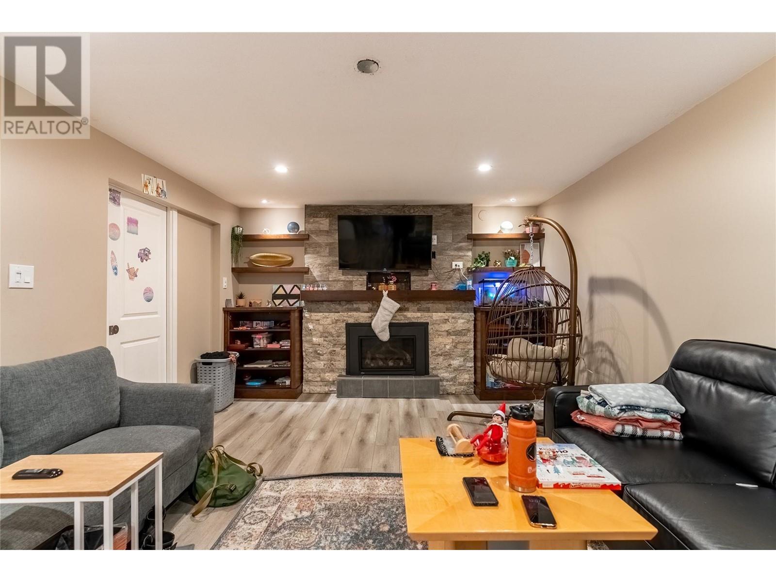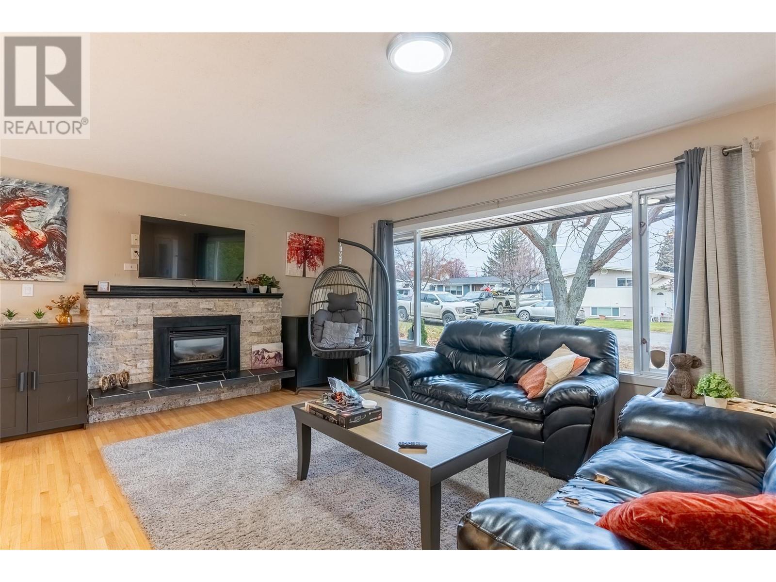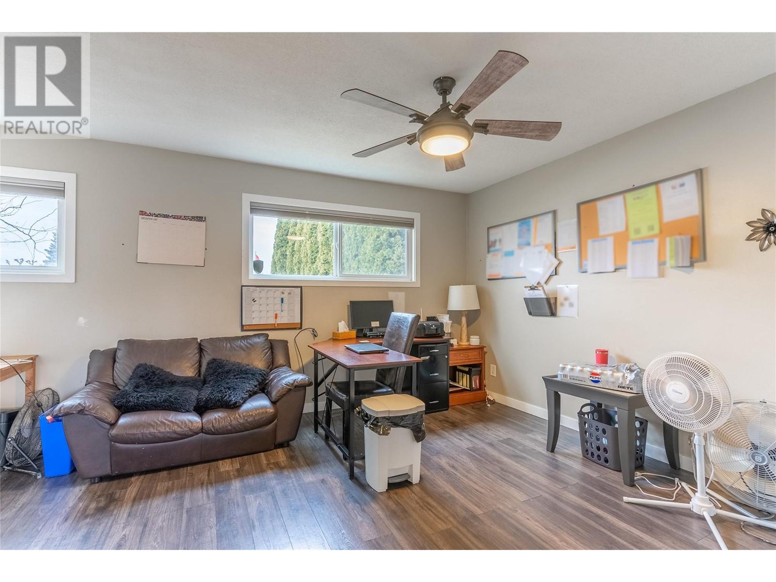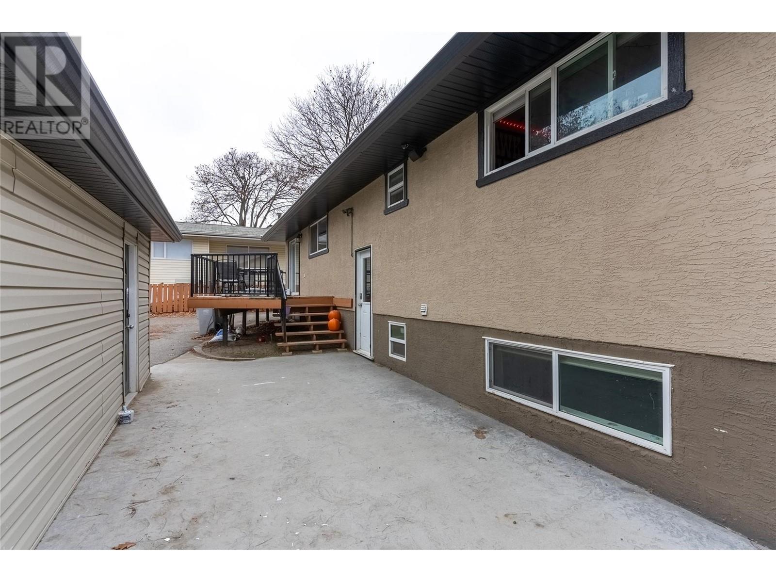173 Knollwood Drive Kamloops, British Columbia V2C 4M5
$849,000
Fantastic opportunity in one of Kamloops' best locations! Just 5 minutes to downtown, close to schools, shopping, dining, recreation, and TRU with a nearby bus route. This fully updated home features a natural gas fireplace, open-concept kitchen with granite countertops, gas range, overhead hood, and a large sit-up island. The main floor includes 2 bedrooms, a 4-piece bath, and a spacious master suite with a 4-piece ensuite and his-and-hers closets. The fully finished basement offers a bright 2-bedroom suite with a 3-piece ensuite featuring a tiled glass shower, plus spacious living and dining areas. Enjoy the flat backyard with a deck off the kitchen, perfect for summer BBQs, and a detached garage. Recent updates include new appliances, roof, and gutters. (id:61048)
Property Details
| MLS® Number | 10330299 |
| Property Type | Single Family |
| Neigbourhood | Valleyview |
Building
| Bathroom Total | 3 |
| Bedrooms Total | 4 |
| Basement Type | Full |
| Constructed Date | 1965 |
| Construction Style Attachment | Detached |
| Exterior Finish | Other |
| Fireplace Fuel | Gas |
| Fireplace Present | Yes |
| Fireplace Type | Unknown |
| Flooring Type | Mixed Flooring |
| Heating Type | Forced Air, See Remarks |
| Roof Material | Asphalt Shingle |
| Roof Style | Unknown |
| Stories Total | 2 |
| Size Interior | 2,268 Ft2 |
| Type | House |
| Utility Water | Municipal Water |
Parking
| See Remarks |
Land
| Acreage | No |
| Sewer | Municipal Sewage System |
| Size Irregular | 0.18 |
| Size Total | 0.18 Ac|under 1 Acre |
| Size Total Text | 0.18 Ac|under 1 Acre |
| Zoning Type | Unknown |
Rooms
| Level | Type | Length | Width | Dimensions |
|---|---|---|---|---|
| Basement | Dining Room | 12'2'' x 18' | ||
| Basement | Bedroom | 11'0'' x 8'0'' | ||
| Basement | Living Room | 12'6'' x 18'0'' | ||
| Basement | Bedroom | 8'6'' x 9'0'' | ||
| Basement | Kitchen | 11'0'' x 9'0'' | ||
| Basement | 3pc Bathroom | Measurements not available | ||
| Main Level | Bedroom | 9'0'' x 11'0'' | ||
| Main Level | Primary Bedroom | 12'0'' x 14'0'' | ||
| Main Level | Living Room | 13'0'' x 24'0'' | ||
| Main Level | Dining Room | 8'0'' x 9'6'' | ||
| Main Level | Kitchen | 12'0'' x 9'6'' | ||
| Main Level | 4pc Bathroom | Measurements not available | ||
| Main Level | 4pc Ensuite Bath | Measurements not available |
https://www.realtor.ca/real-estate/27733946/173-knollwood-drive-kamloops-valleyview
Contact Us
Contact us for more information

Connor Shelton
Personal Real Estate Corporation
258 Seymour Street
Kamloops, British Columbia V2C 2E5
(250) 374-3331
(250) 828-9544
www.remaxkamloops.ca/
