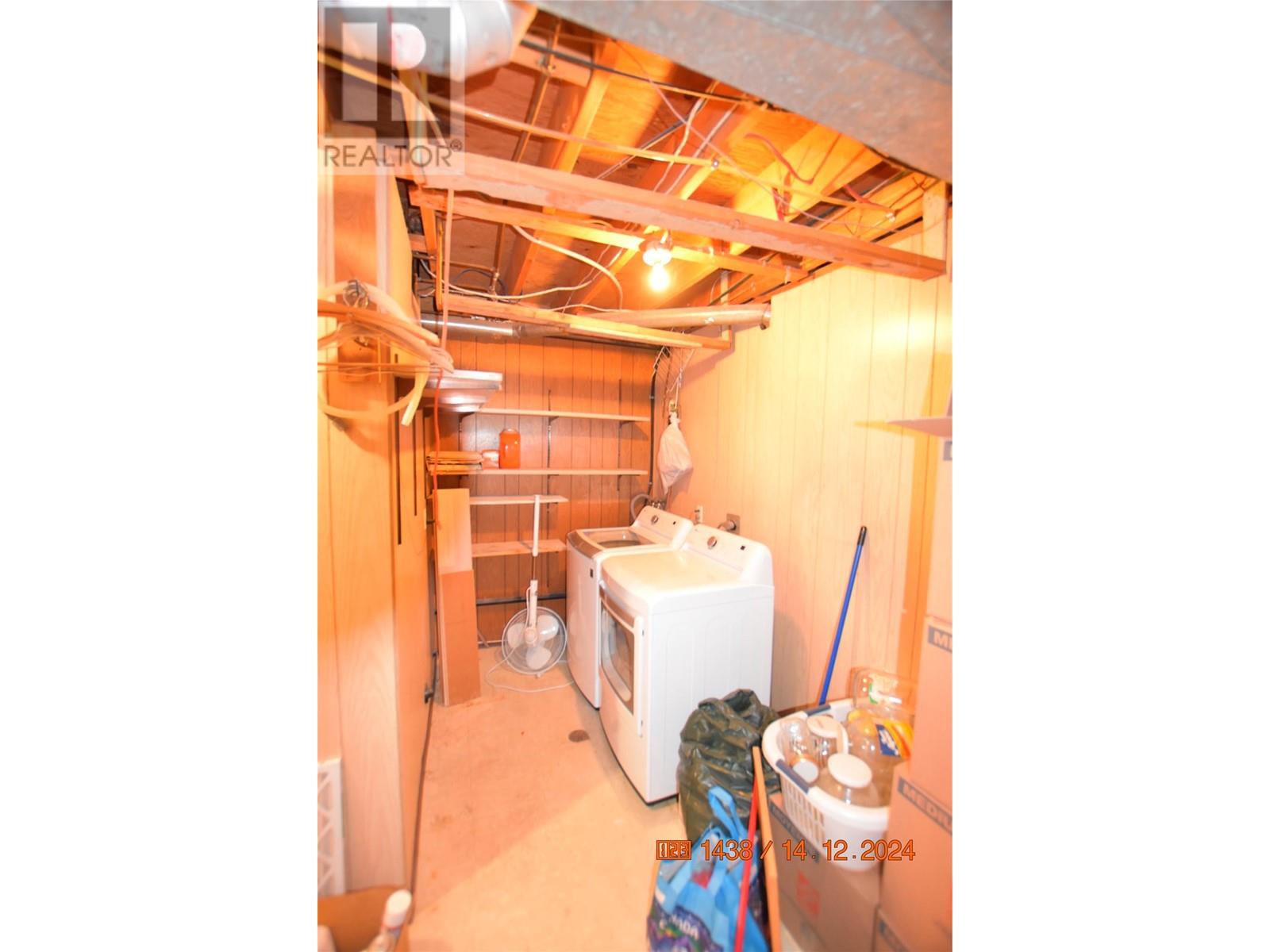800 Valhalla Drive Unit# 11 Kamloops, British Columbia V2B 1S8
$414,500Maintenance, Reserve Fund Contributions, Insurance, Ground Maintenance, Property Management, Other, See Remarks
$335 Monthly
Maintenance, Reserve Fund Contributions, Insurance, Ground Maintenance, Property Management, Other, See Remarks
$335 MonthlyVery nice 4 bedroom two entry could be suited unit in Prime Vahalla Place. Quite end of first entry roadway this unit is ready and available now. Suitable Updates include Windows 2019, Furnace HE 2022, Unit pigtailed to 100 amp service 2021, Washer dryer 2022, concrete patio pad 2019, shed 2019 This unit has a very welcoming appeal to it as soon as you enter the front doorway. Very bright the Livingroom opens up as a large family space. With the kitchen and dinning room separated by a china cabinet pass through it offers an easy pass through from the kitchen counters. Two large bedrooms up and 4 piece bath with two bedrooms down with bathroom with a shower. The complex has installed beautiful new vinyl fencing which border your rear yard patio, shed and bbq area. Please go to jimknowles.ca for more info (id:61048)
Property Details
| MLS® Number | 10330427 |
| Property Type | Single Family |
| Neigbourhood | Brocklehurst |
| Community Name | Vahalla Place |
| Community Features | Rentals Allowed |
| Features | Central Island |
Building
| Bathroom Total | 2 |
| Bedrooms Total | 4 |
| Appliances | Refrigerator, Dishwasher, Range - Electric, Water Heater - Electric, Washer & Dryer |
| Constructed Date | 1971 |
| Cooling Type | Central Air Conditioning |
| Exterior Finish | Stucco, Composite Siding |
| Flooring Type | Mixed Flooring |
| Heating Type | Forced Air |
| Roof Material | Asphalt Shingle |
| Roof Style | Unknown |
| Stories Total | 2 |
| Size Interior | 1,740 Ft2 |
| Type | Duplex |
| Utility Water | Municipal Water |
Parking
| See Remarks | |
| Breezeway | |
| Carport |
Land
| Acreage | No |
| Sewer | Municipal Sewage System |
| Size Total Text | Under 1 Acre |
| Zoning Type | Residential |
Rooms
| Level | Type | Length | Width | Dimensions |
|---|---|---|---|---|
| Basement | Foyer | 4' x 4' | ||
| Basement | Family Room | 16' x 24' | ||
| Basement | Utility Room | 7' x 6' | ||
| Basement | Laundry Room | 10' x 7' | ||
| Basement | Bedroom | 10' x 10' | ||
| Basement | Bedroom | 10' x 12' | ||
| Basement | 3pc Bathroom | Measurements not available | ||
| Main Level | Dining Room | 11' x 10' | ||
| Main Level | 4pc Bathroom | Measurements not available | ||
| Main Level | Bedroom | 10' x 10' | ||
| Main Level | Primary Bedroom | 11' x 11' | ||
| Main Level | Living Room | 20' x 14' | ||
| Main Level | Kitchen | 10'10'' x 9'0'' |
https://www.realtor.ca/real-estate/27740863/800-valhalla-drive-unit-11-kamloops-brocklehurst
Contact Us
Contact us for more information

Jim Knowles
Personal Real Estate Corporation
www.youtube.com/embed/b1fg2PPB1cs
www.youtube.com/embed/bapbHUPGULQ
jimknowles.realtyhd.com/
258 Seymour Street
Kamloops, British Columbia V2C 2E5
(250) 374-3331
(250) 828-9544
www.remaxkamloops.ca/




























