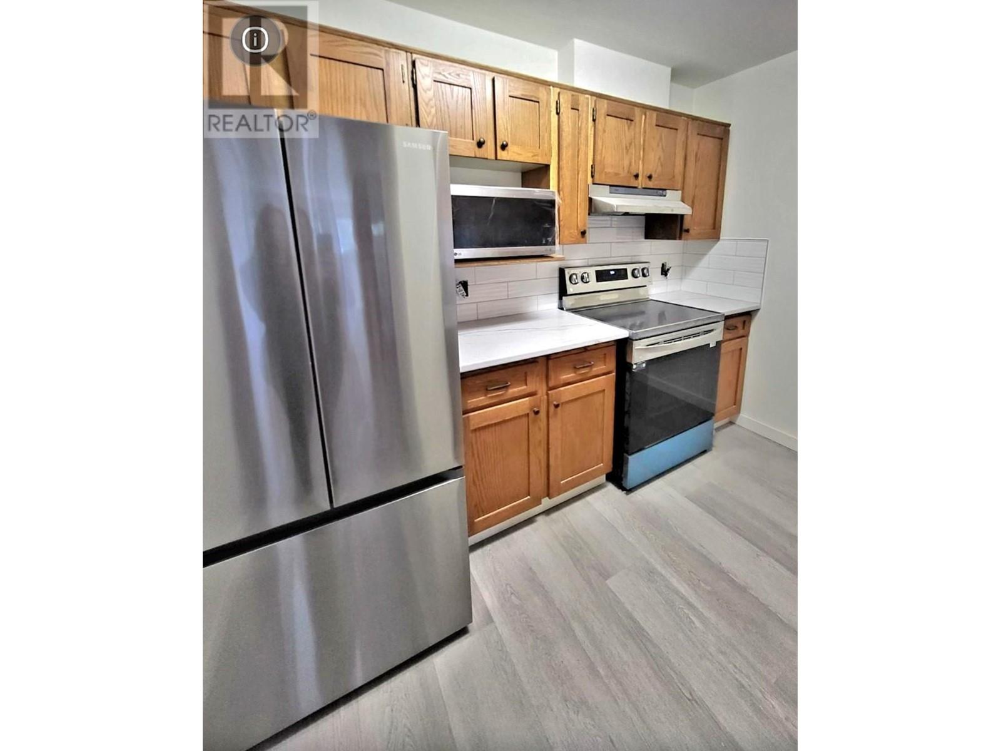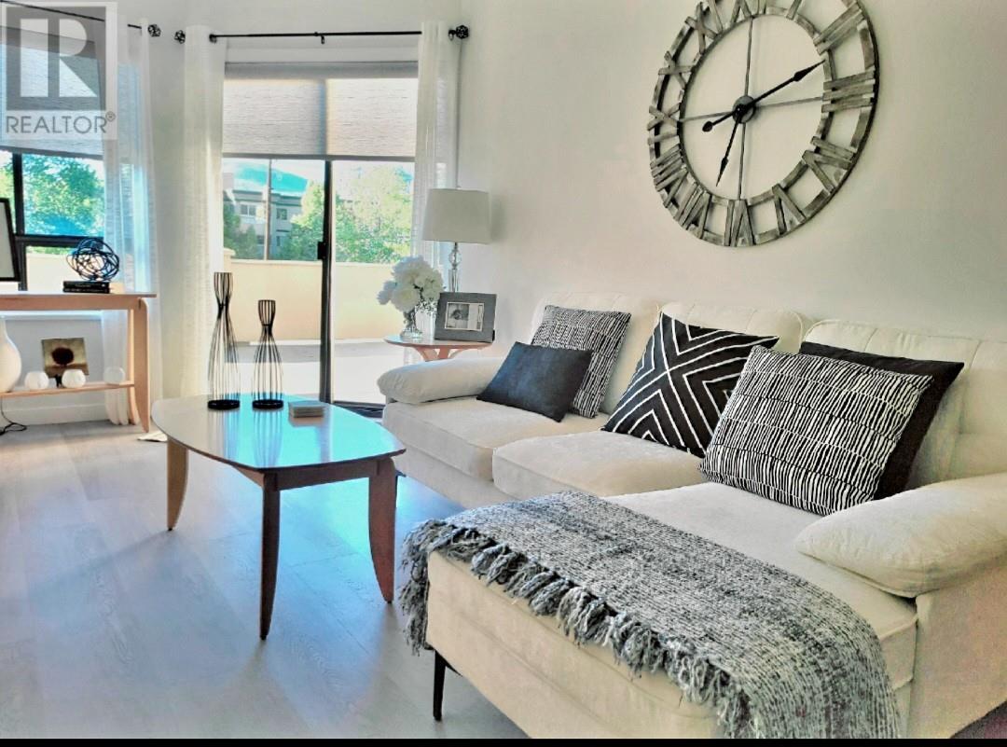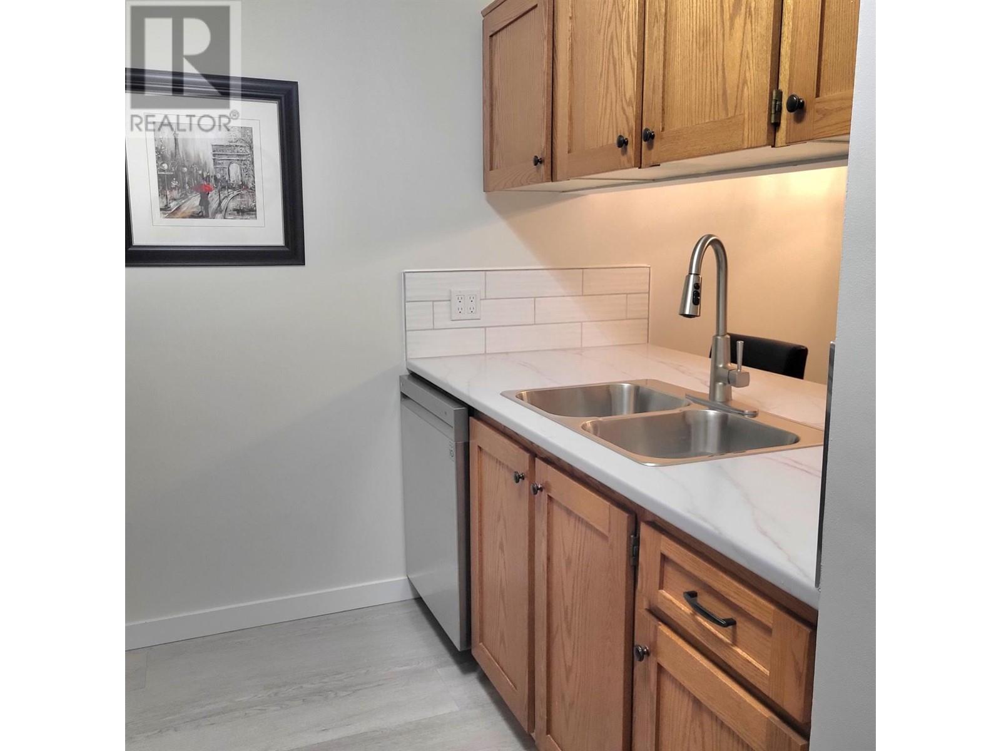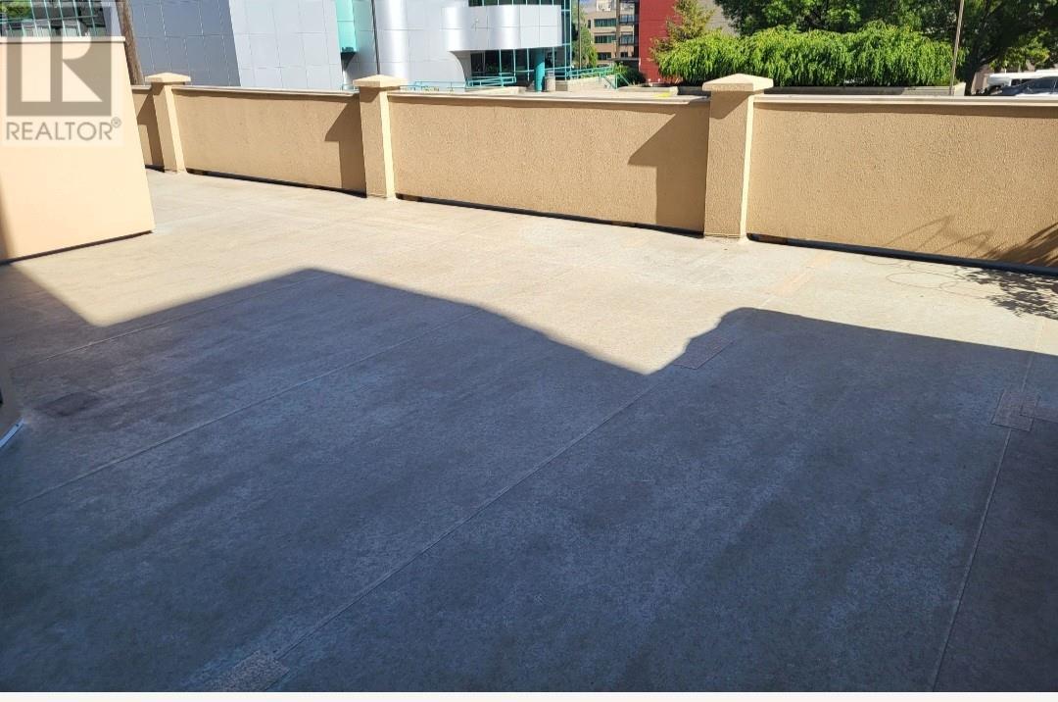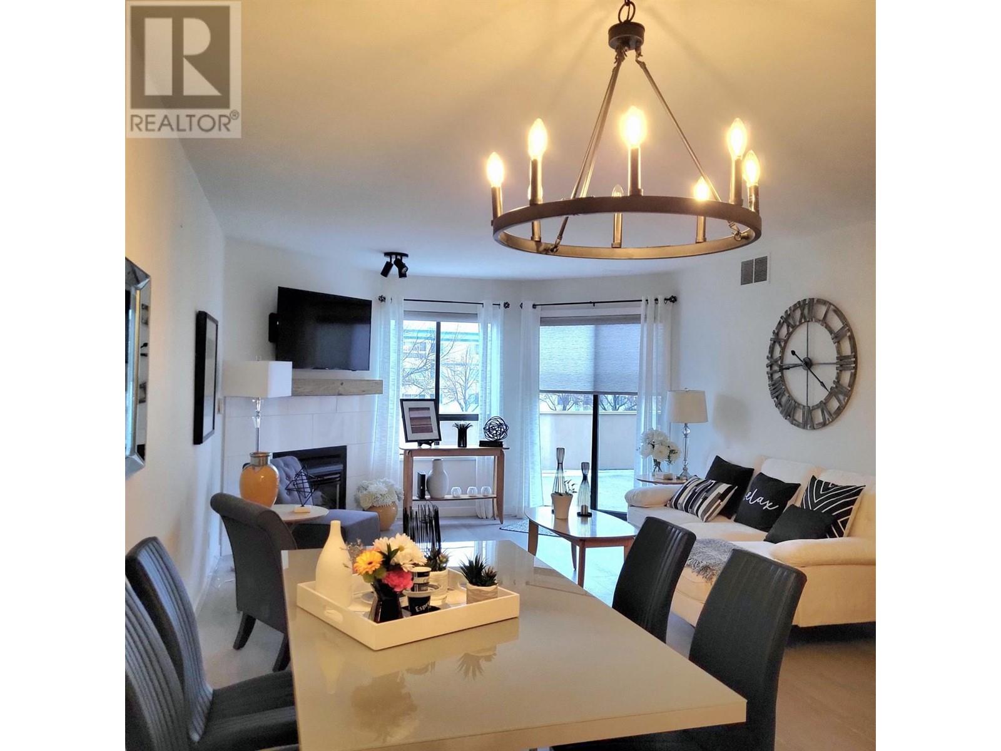338 Nicola Street Unit# 105 Kamloops, British Columbia V2C 2P5
$339,900Maintenance,
$333.74 Monthly
Maintenance,
$333.74 MonthlyWelcome to this beautifully renovated one-bedroom condo in a sought-after 55+ downtown community. This modern, move-in-ready unit offers stylish, updated finishes throughout, featuring sleek cabinetry, and stainless steel appliances in the kitchen. The spacious living area flows effortlessly onto a large private deck, perfect for enjoying your morning coffee or evening sunsets.The condo’s thoughtful layout includes a generous bedroom with ample closet space, and a luxurious bathroom with contemporary fixtures. Natural light pours in from large windows, creating a warm and inviting atmosphere. Freshly updated flooring and fresh paint give the space a clean, contemporary feel. The complex boasts a plethora of amenities uncluding an indoor carwash, common area workshop, a garden area, fitness room and a social room where the vibrant community gathers. Located within walking distance to shops, cafes, restaurants, and the hospital, this home offers ultimate convenience and accessibility. The building is well-maintained with secure entry and features a welcoming, active community. Whether you’re downsizing or looking for a low-maintenance lifestyle, this condo is a perfect fit. Don’t miss out on this turnkey property in a prime location—schedule your viewing today! (id:61048)
Property Details
| MLS® Number | 10330470 |
| Property Type | Single Family |
| Neigbourhood | South Kamloops |
| Community Name | Ashley Court |
| Community Features | Pets Not Allowed, Seniors Oriented |
| Parking Space Total | 1 |
| Storage Type | Storage, Locker |
Building
| Bathroom Total | 1 |
| Bedrooms Total | 1 |
| Constructed Date | 1987 |
| Cooling Type | Central Air Conditioning |
| Heating Type | Forced Air |
| Stories Total | 1 |
| Size Interior | 785 Ft2 |
| Type | Apartment |
| Utility Water | Municipal Water |
Parking
| Underground |
Land
| Acreage | No |
| Sewer | Municipal Sewage System |
| Size Total Text | Under 1 Acre |
| Zoning Type | Unknown |
Rooms
| Level | Type | Length | Width | Dimensions |
|---|---|---|---|---|
| Main Level | Laundry Room | 7' x 6' | ||
| Main Level | Primary Bedroom | 12' x 12' | ||
| Main Level | Living Room | 16' x 13' | ||
| Main Level | Dining Room | 13' x 8' | ||
| Main Level | Kitchen | 10' x 8' | ||
| Main Level | 4pc Bathroom | Measurements not available |
https://www.realtor.ca/real-estate/27741443/338-nicola-street-unit-105-kamloops-south-kamloops
Contact Us
Contact us for more information

Zach Anderson
Personal Real Estate Corporation
258 Seymour Street
Kamloops, British Columbia V2C 2E5
(250) 374-3331
(250) 828-9544
www.remaxkamloops.ca/




