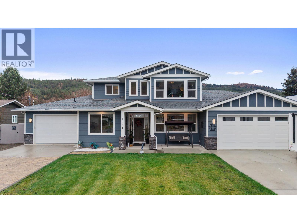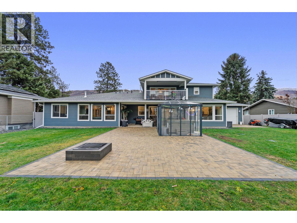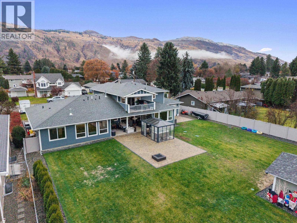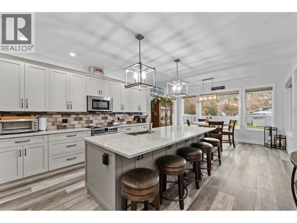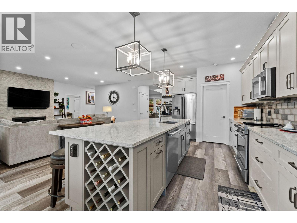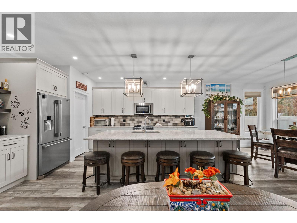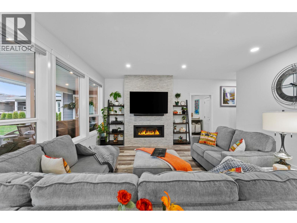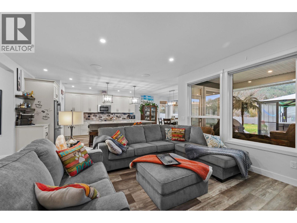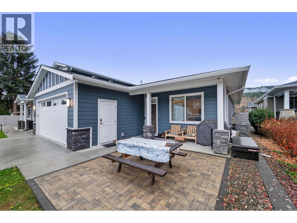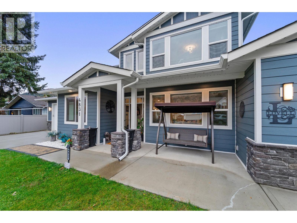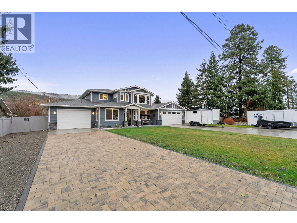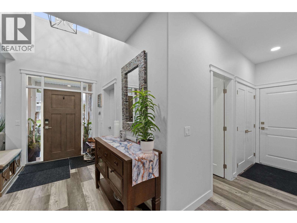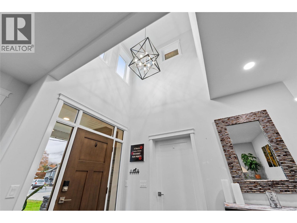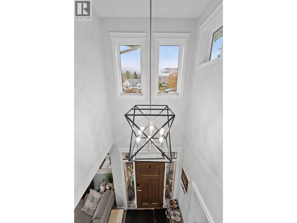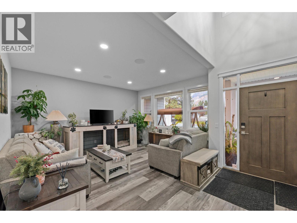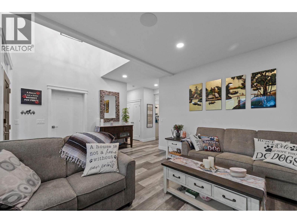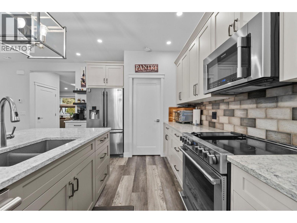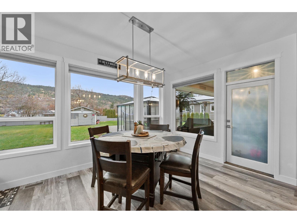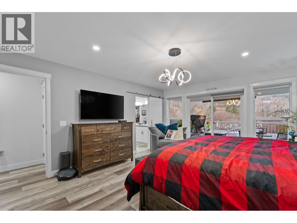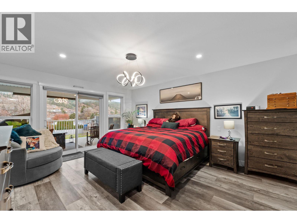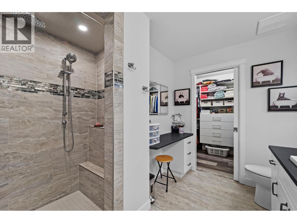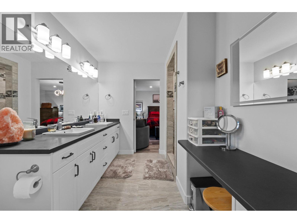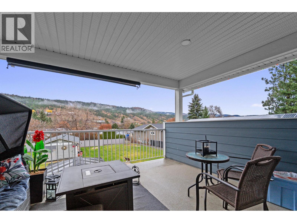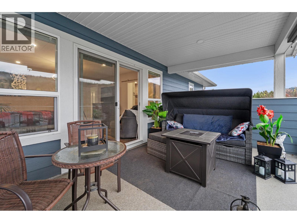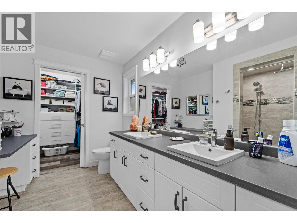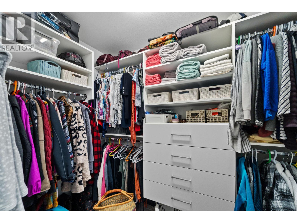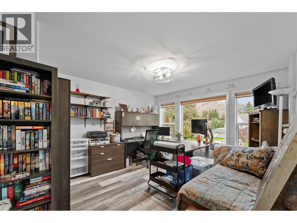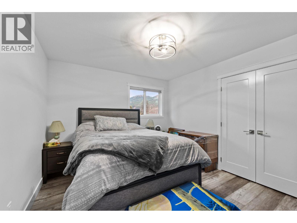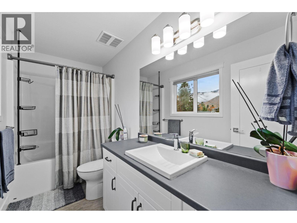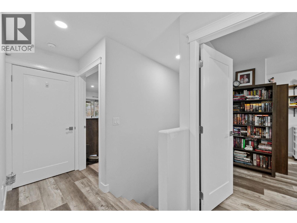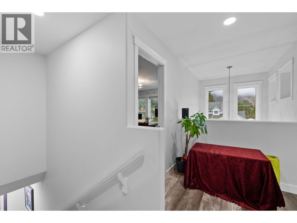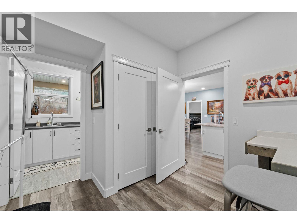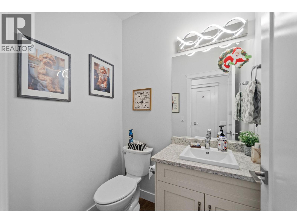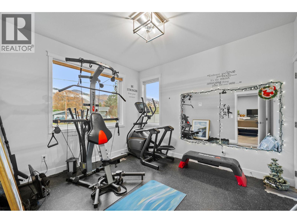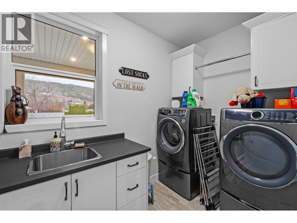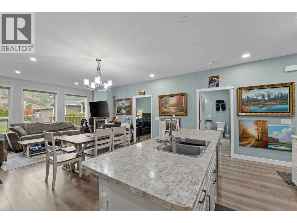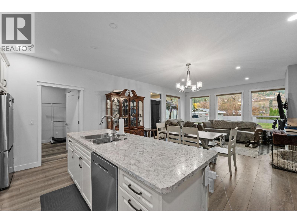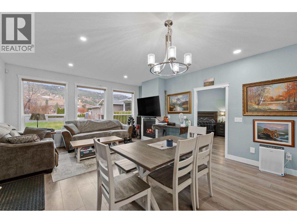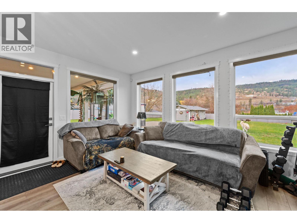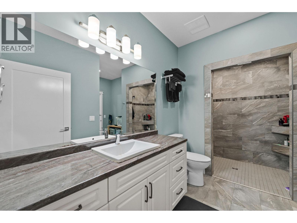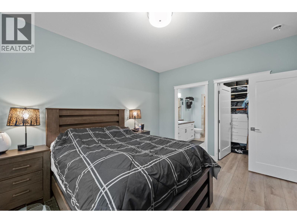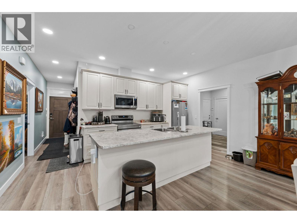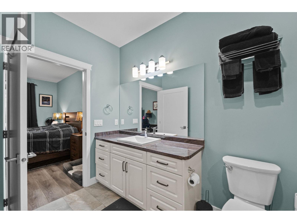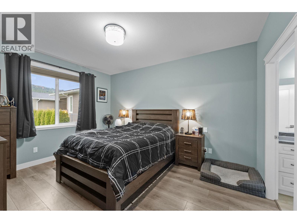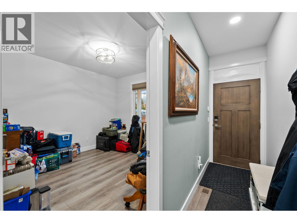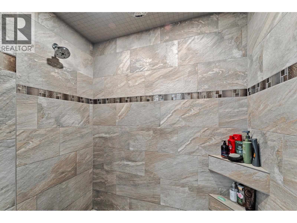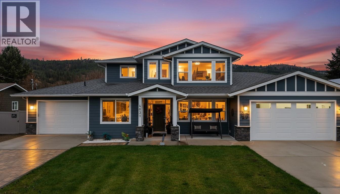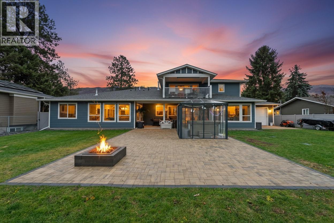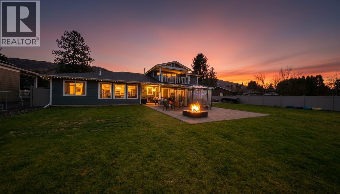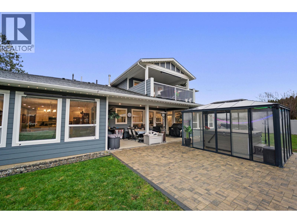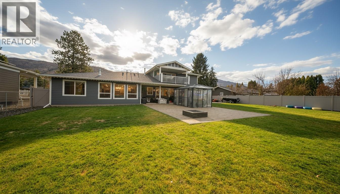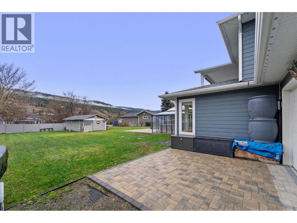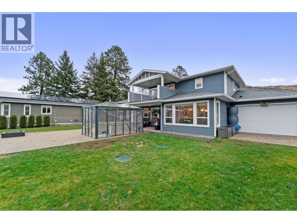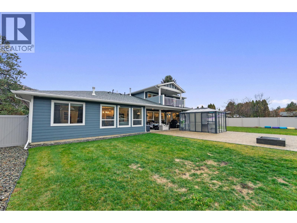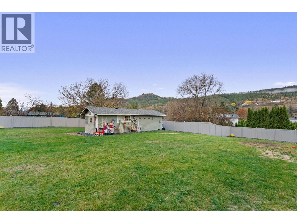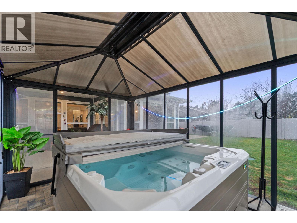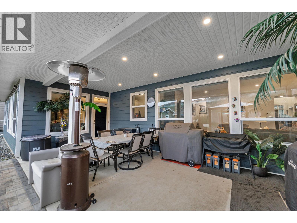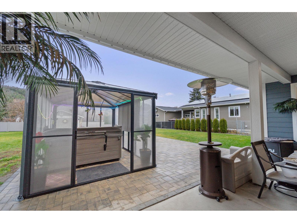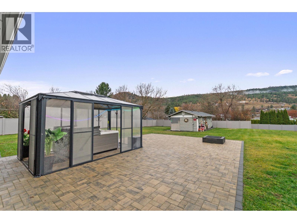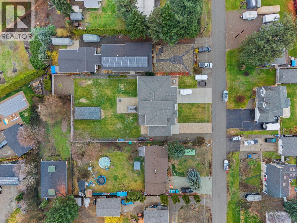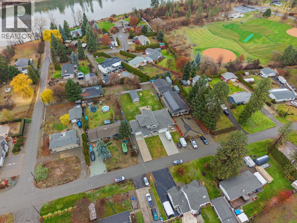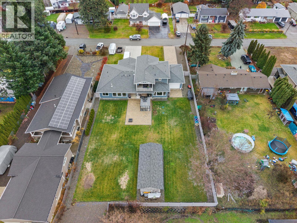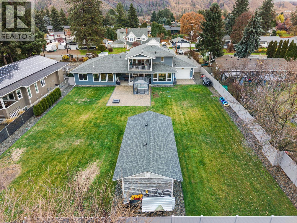Presented by Robert J. Iio Personal Real Estate Corporation — Team 110 RE/MAX Real Estate (Kamloops).
4831 Aspen Park Drive Kamloops, British Columbia V2H 1M5
$1,620,000
Discover this beautifully crafted 2021 Rancher in Rayleigh, offering effortless main-floor living on a private, fully fenced 1/2 acre lot with durable vinyl fencing. Inside, the home features 3 bedrooms and 3 bathrooms, highlighted by a stunning Excel Kitchens design with a 10-ft quartz island and open-concept layout, and Frigidaire Professional appliances. Off the main living area, enjoy a full covered patio, perfect for year-round outdoor living. The luxurious primary suite includes an extensive ensuite with a tiled shower, a walk-in closet, and its own private balcony overlooking the yard. This property is loaded with premium features including built in Sonos speakers in sitting and living room underground irrigation, central vacuum, Gemstone exterior lighting, gas hookups for a BBQ and fire pit, 8-seater hot tub and gazebo, and a convenient backyard shed. Enjoy exceptional parking with a 2-car garage plus a single-car pull-through garage. The attached 2-bedroom suite, complete with a private entrance, offers fantastic flexibility for extended family or rental income. Located close to the elementary school and nearby parks, this home brings together comfort, convenience, and quality in one exceptional package. Modern, private, and thoughtfully equipped—this Rayleigh home truly has it all. (id:61048)
Property Details
| MLS® Number | 10367009 |
| Property Type | Single Family |
| Neigbourhood | Rayleigh |
| Features | Central Island |
| Parking Space Total | 3 |
Building
| Bathroom Total | 4 |
| Bedrooms Total | 6 |
| Appliances | Refrigerator, Dishwasher, Range - Electric, Washer & Dryer |
| Architectural Style | Ranch |
| Basement Type | Crawl Space |
| Constructed Date | 2021 |
| Construction Style Attachment | Detached |
| Cooling Type | Central Air Conditioning |
| Fire Protection | Security System |
| Fireplace Fuel | Gas |
| Fireplace Present | Yes |
| Fireplace Total | 2 |
| Fireplace Type | Unknown |
| Half Bath Total | 1 |
| Heating Type | Forced Air |
| Stories Total | 2 |
| Size Interior | 3,271 Ft2 |
| Type | House |
| Utility Water | Government Managed, Municipal Water |
Parking
| Additional Parking | |
| Attached Garage | 3 |
Land
| Acreage | No |
| Landscape Features | Underground Sprinkler |
| Sewer | Septic Tank |
| Size Irregular | 0.5 |
| Size Total | 0.5 Ac|under 1 Acre |
| Size Total Text | 0.5 Ac|under 1 Acre |
Rooms
| Level | Type | Length | Width | Dimensions |
|---|---|---|---|---|
| Second Level | Bedroom | 12'8'' x 14'11'' | ||
| Second Level | Full Bathroom | Measurements not available | ||
| Second Level | Bedroom | 11'2'' x 10'1'' | ||
| Second Level | Primary Bedroom | 13'8'' x 15'9'' | ||
| Second Level | Full Ensuite Bathroom | Measurements not available | ||
| Main Level | Full Bathroom | Measurements not available | ||
| Main Level | Laundry Room | 9'10'' x 5'6'' | ||
| Main Level | Living Room | 12'8'' x 14'11'' | ||
| Main Level | Foyer | 7' x 16'10'' | ||
| Main Level | Bedroom | 10'11'' x 12'2'' | ||
| Main Level | 2pc Bathroom | Measurements not available | ||
| Main Level | Pantry | 5' x 5'6'' | ||
| Main Level | Living Room | 15'9'' x 15'9'' | ||
| Main Level | Kitchen | 15'1'' x 15'8'' | ||
| Main Level | Dining Nook | 15'2'' x 9'11'' | ||
| Additional Accommodation | Bedroom | 11'8'' x 12' | ||
| Additional Accommodation | Primary Bedroom | 11'8'' x 13'10'' | ||
| Additional Accommodation | Kitchen | 16'6'' x 11' | ||
| Additional Accommodation | Dining Room | 16'6'' x 5'8'' | ||
| Additional Accommodation | Living Room | 16'6'' x 11'7'' |
https://www.realtor.ca/real-estate/29123915/4831-aspen-park-drive-kamloops-rayleigh
Contact Us
Contact us for more information
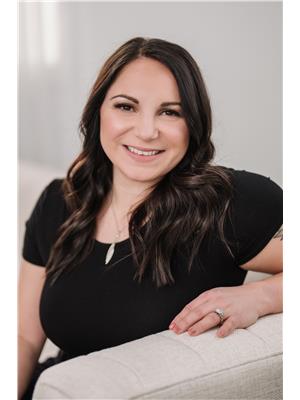
Elysha Derose
www.elyshaderose.com/
800 Seymour Street
Kamloops, British Columbia V2C 2H5
(250) 374-1461
(250) 374-0752
