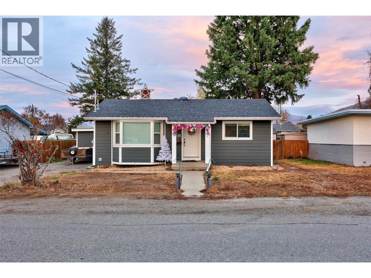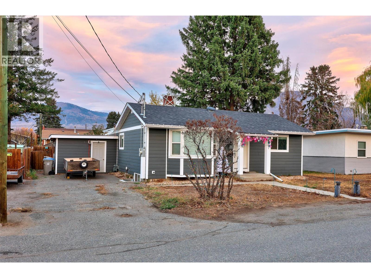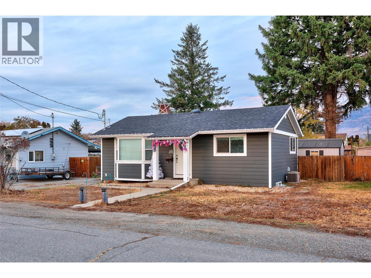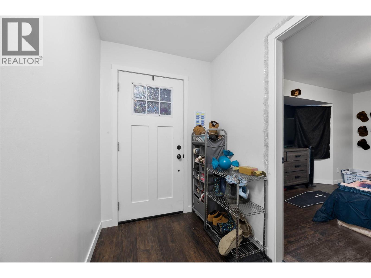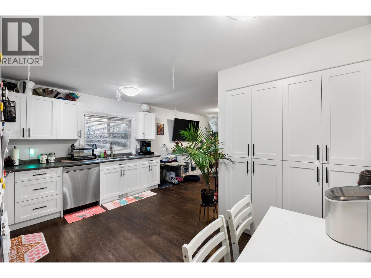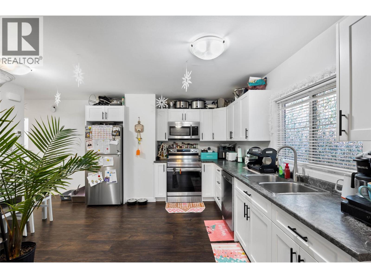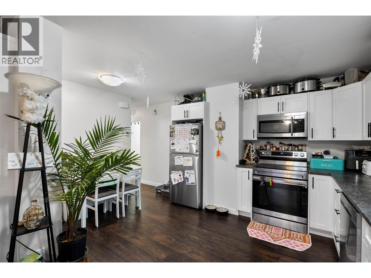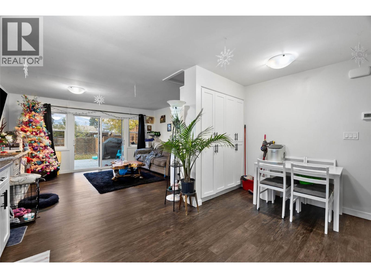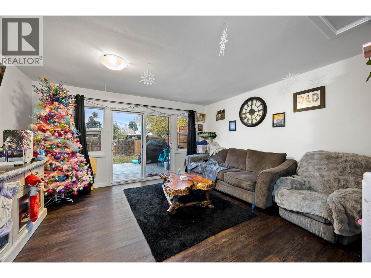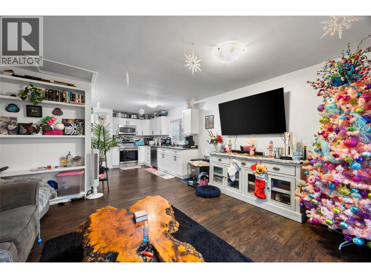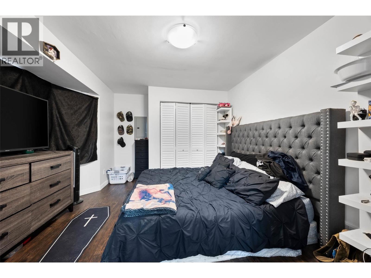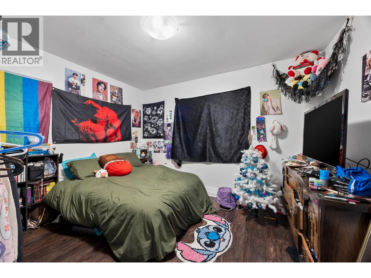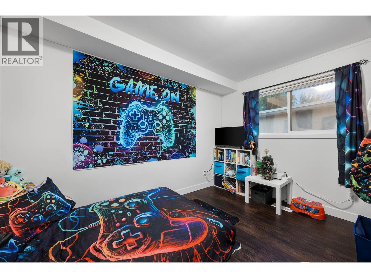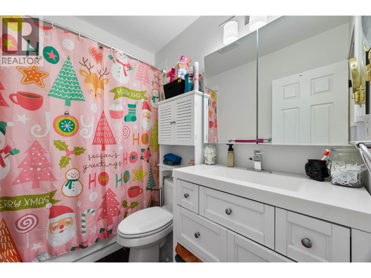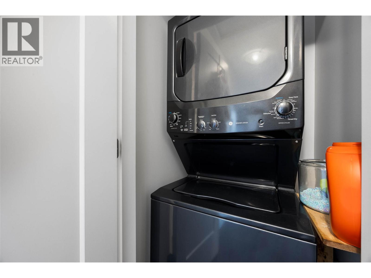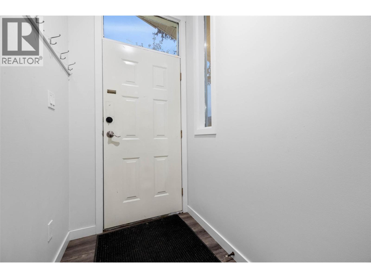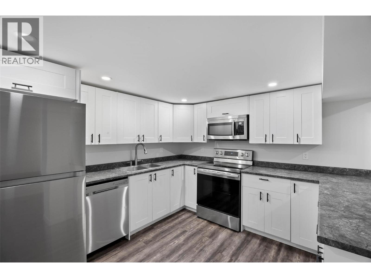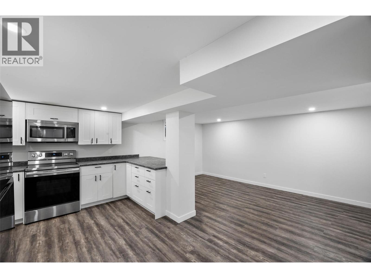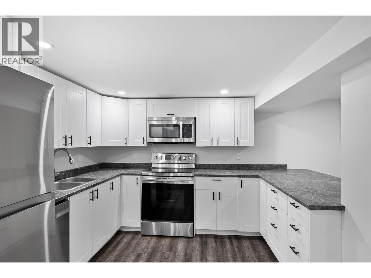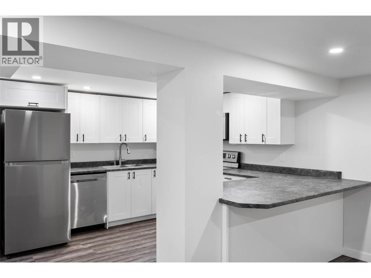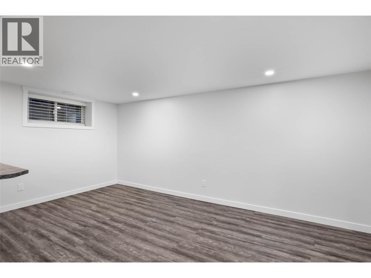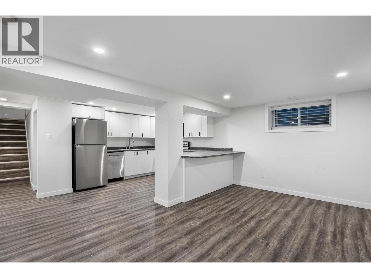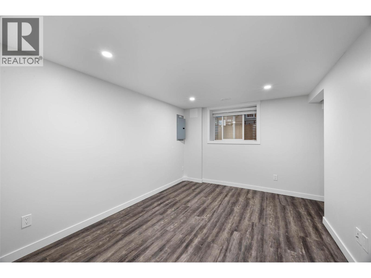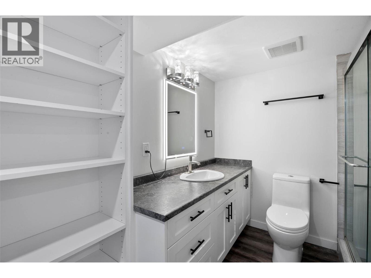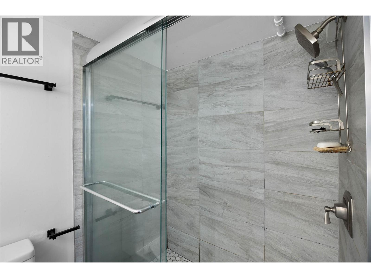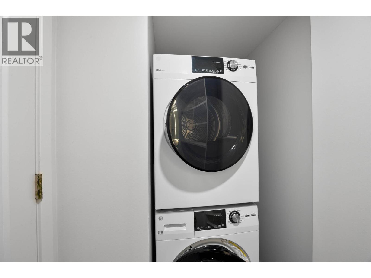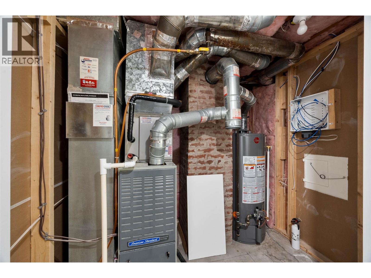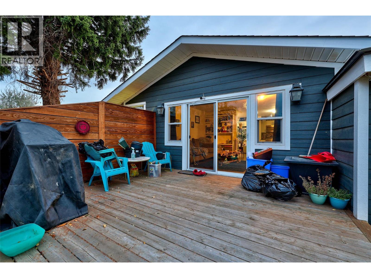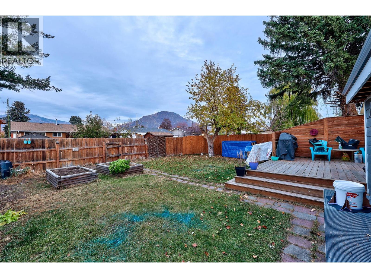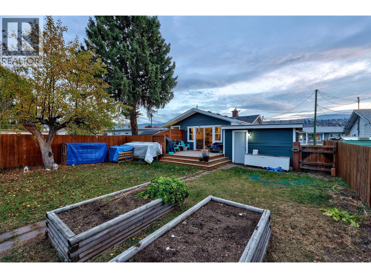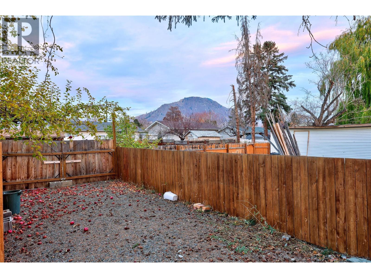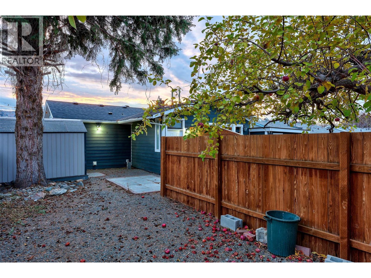Presented by Robert J. Iio Personal Real Estate Corporation — Team 110 RE/MAX Real Estate (Kamloops).
221 Fairview Avenue Kamloops, British Columbia V2B 1E8
$625,000
Beautifully updated home with modern systems, great functionality, and valuable 2021 upgrades throughout. The main floor features 3 bedrooms and 1 bathroom, with an additional 1 bed / 1 bath suite downstairs offering a separate entrance and its own private yard area—perfect for extended family, guests, or flexible living arrangements. Major updates completed in 2021 include: full roof replacement, vinyl double-pane Jeld-Wen windows, Hardie siding, complete electrical rewire with 200-amp service (permitted and inspected), Central A/C, Lifeproof vinyl laminate flooring, and a full kitchen reno (up/down) of Samsung appliances. The property also includes extensive drainage improvements such as French drains, downspout redirection, a waterproof membrane around the foundation, and a sump pump (never needed). Exterior features include alley access, a 10x10 shed, an attached cold-storage garage. A well-maintained home with thoughtful upgrades and excellent functionality in a convenient location. (id:61048)
Property Details
| MLS® Number | 10369707 |
| Property Type | Single Family |
| Neigbourhood | North Kamloops |
| Parking Space Total | 3 |
Building
| Bathroom Total | 2 |
| Bedrooms Total | 4 |
| Appliances | Range, Refrigerator, Dishwasher, Oven - Built-in |
| Architectural Style | Bungalow |
| Basement Type | Full |
| Constructed Date | 1953 |
| Construction Style Attachment | Detached |
| Cooling Type | Central Air Conditioning |
| Exterior Finish | Other |
| Flooring Type | Mixed Flooring |
| Heating Type | Forced Air, See Remarks |
| Roof Material | Asphalt Shingle |
| Roof Style | Unknown |
| Stories Total | 1 |
| Size Interior | 2,144 Ft2 |
| Type | House |
| Utility Water | Municipal Water |
Land
| Acreage | No |
| Fence Type | Fence |
| Sewer | Municipal Sewage System |
| Size Irregular | 0.14 |
| Size Total | 0.14 Ac|under 1 Acre |
| Size Total Text | 0.14 Ac|under 1 Acre |
Rooms
| Level | Type | Length | Width | Dimensions |
|---|---|---|---|---|
| Basement | Primary Bedroom | 12' x 9'3'' | ||
| Basement | Living Room | 16' x 9'2'' | ||
| Basement | Storage | 5'7'' x 4'8'' | ||
| Basement | 3pc Bathroom | Measurements not available | ||
| Main Level | Bedroom | 12' x 8' | ||
| Main Level | Foyer | 10' x 5'2'' | ||
| Main Level | Bedroom | 11' x 10' | ||
| Main Level | Bedroom | 12' x 10' | ||
| Main Level | 4pc Bathroom | Measurements not available | ||
| Main Level | Kitchen | 14'8'' x 11' | ||
| Main Level | Living Room | 14'8'' x 11'8'' |
https://www.realtor.ca/real-estate/29120323/221-fairview-avenue-kamloops-north-kamloops
Contact Us
Contact us for more information

Trent Thompson
1000 Clubhouse Dr (Lower)
Kamloops, British Columbia V2H 1T9
(833) 817-6506
www.exprealty.ca/
