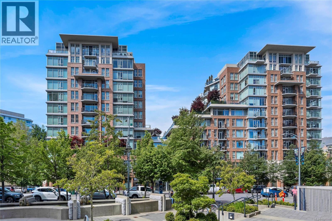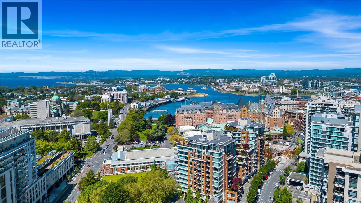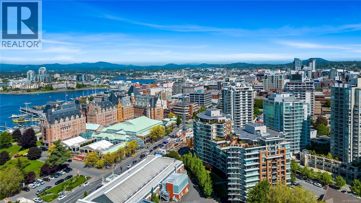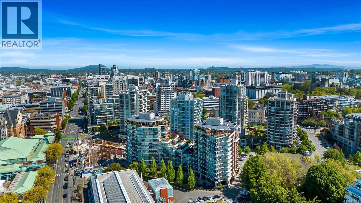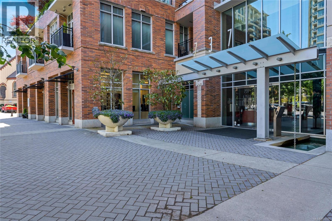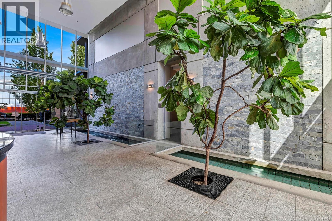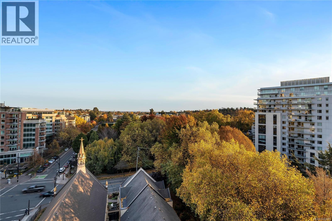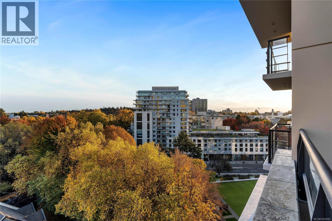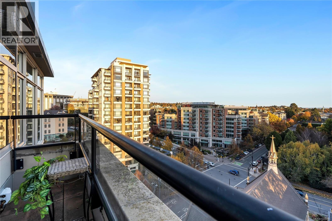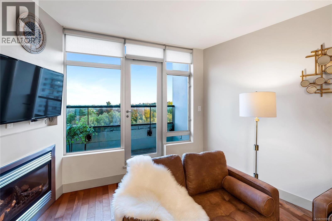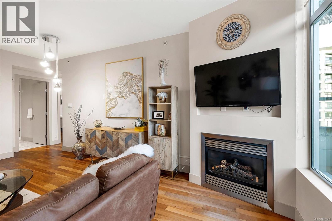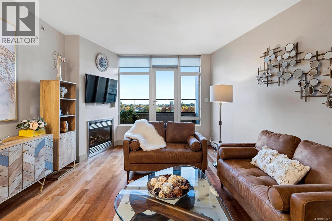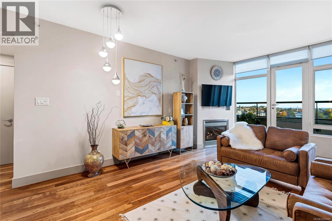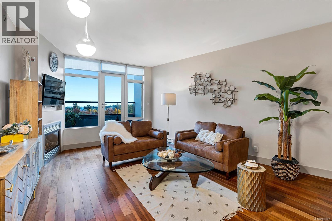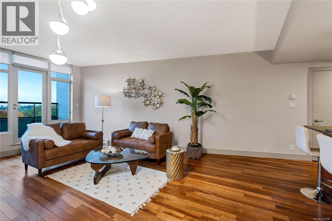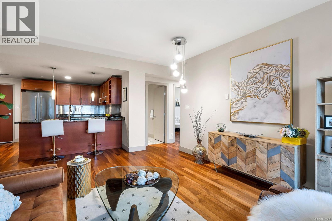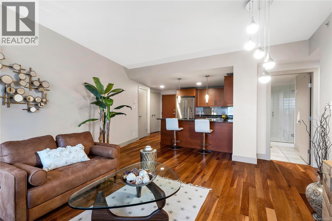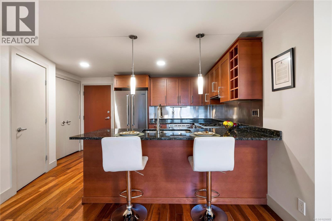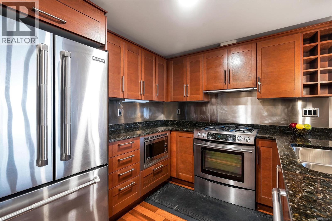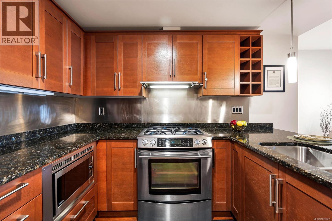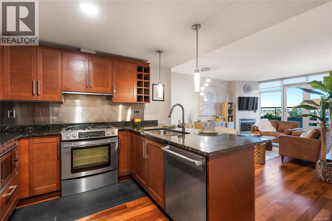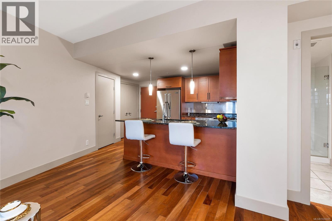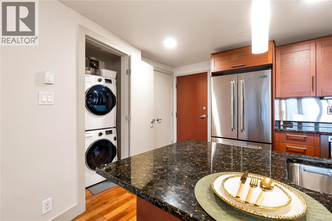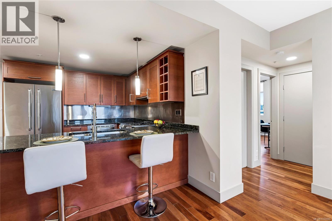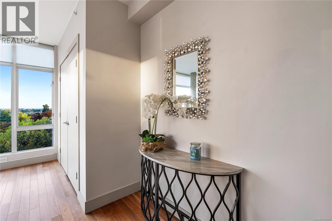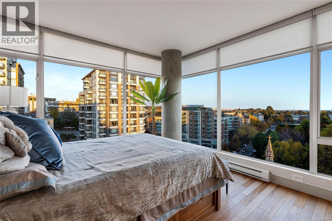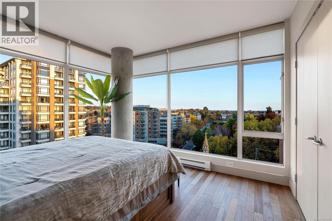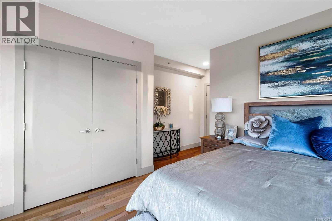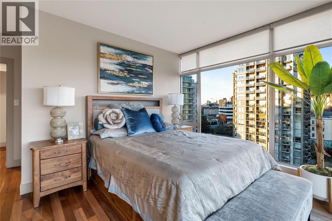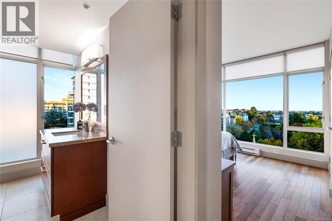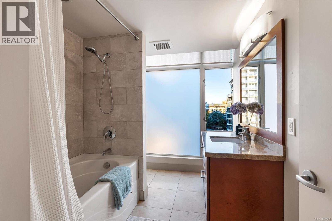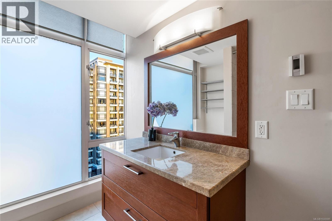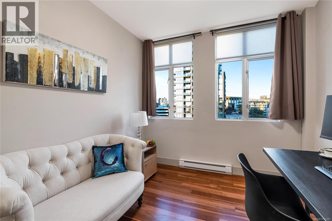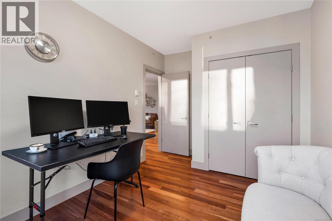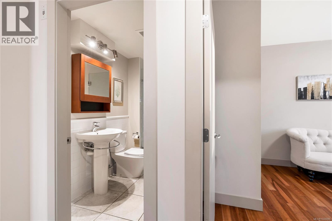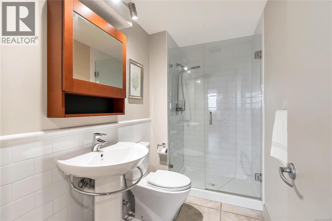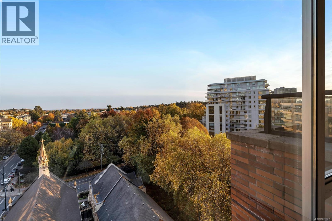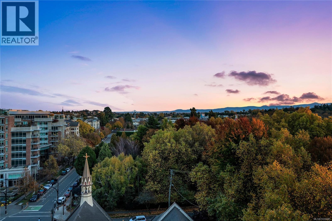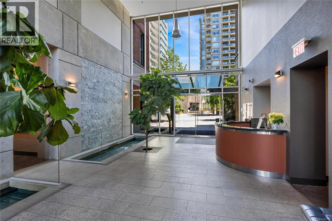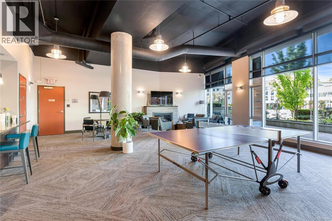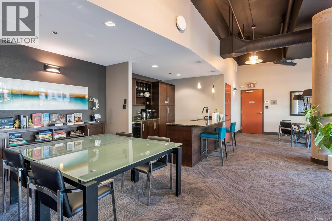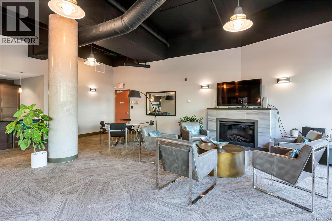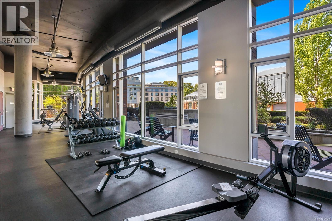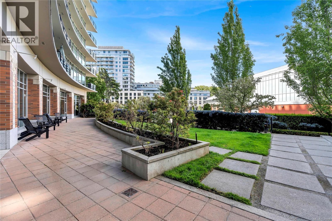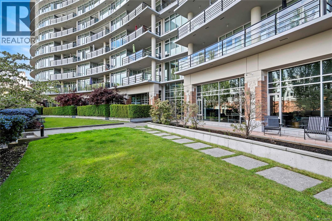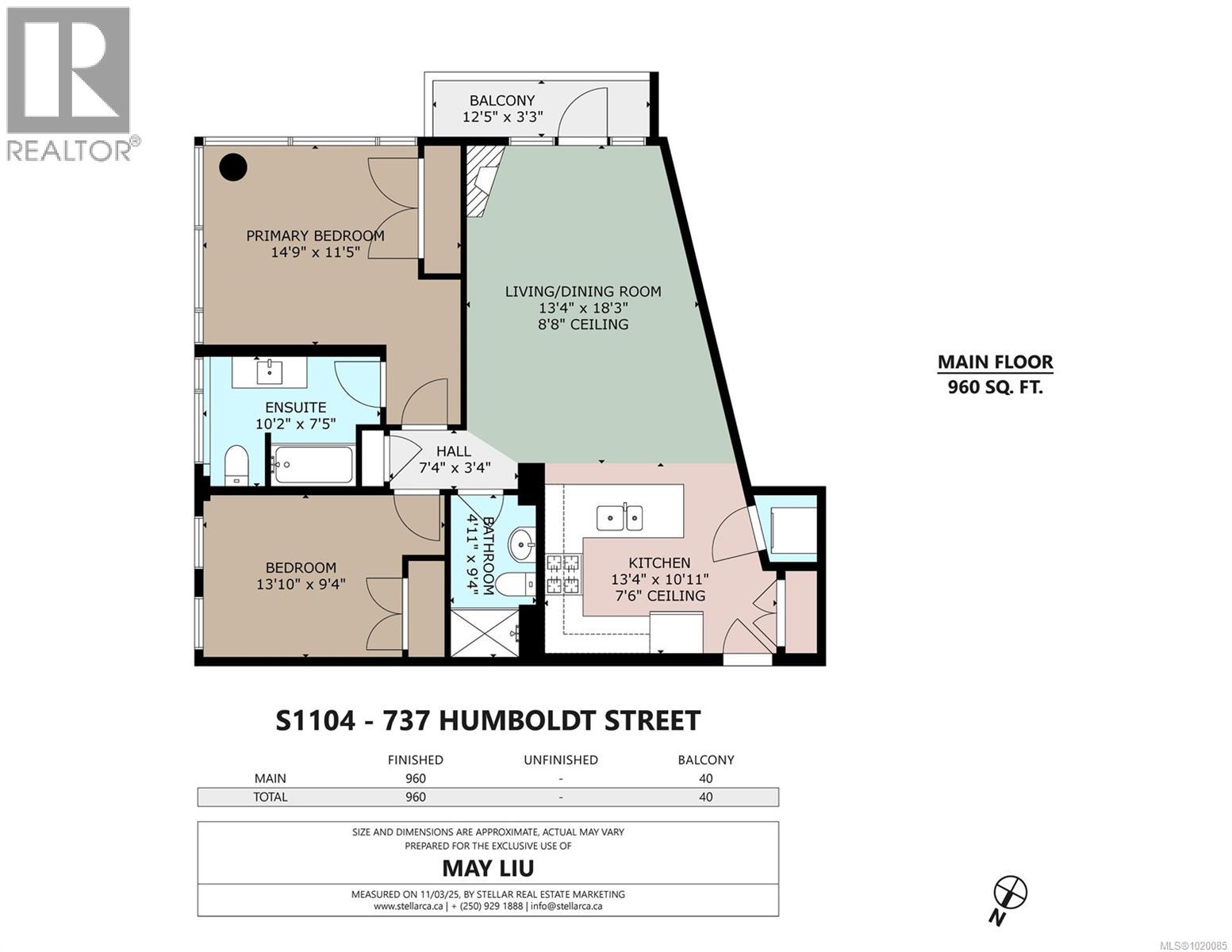Presented by Robert J. Iio Personal Real Estate Corporation — Team 110 RE/MAX Real Estate (Kamloops).
S1104 737 Humboldt St Victoria, British Columbia V8W 1B1
$799,888Maintenance,
$650.08 Monthly
Maintenance,
$650.08 MonthlyOH: Nov 22& 23, Sat& Sun @1-3pm.Enjoy unblocked panoramic views of the ocean, mountains, city, and St. Ann’s Academy from this beautiful corner sub-penthouse in the South Tower of ARIA. Perfectly positioned on the quiet side of the building, this home offers light, privacy, and a relaxed lifestyle in the heart of downtown.This two-bedroom, two-bath residence features a bright, open-concept living area with floor-to-ceiling windows, engineered hardwood flooring, granite countertops, Jenn-Air stainless-steel appliances with gas range, and a cozy gas fireplace. Both bedrooms are generous in size and ideal for comfortable everyday living. ARIA provides top-tier amenities including concierge service, a fitness centre with sauna and steam room, meeting and hobby rooms, and an inviting residents’ lounge. The building is pet-friendly, rentable, and has no age restrictions. A large, wheelchair-accessible underground parking stall and separate storage locker are included—perfect for seniors or anyone needing easy access.Experience elegant downtown Victoria living, just steps to the Inner Harbour, Empress Hotel, and the city’s finest shops and cafés. (id:61048)
Property Details
| MLS® Number | 1020085 |
| Property Type | Single Family |
| Neigbourhood | Downtown |
| Community Name | Aria |
| Community Features | Pets Allowed With Restrictions, Family Oriented |
| Features | Irregular Lot Size |
| Parking Space Total | 1 |
| Plan | Vis6606 |
| View Type | City View, Mountain View, Ocean View |
Building
| Bathroom Total | 2 |
| Bedrooms Total | 2 |
| Constructed Date | 2009 |
| Cooling Type | None |
| Fireplace Present | Yes |
| Fireplace Total | 1 |
| Heating Fuel | Electric, Natural Gas |
| Heating Type | Baseboard Heaters |
| Size Interior | 961 Ft2 |
| Total Finished Area | 927 Sqft |
| Type | Apartment |
Parking
| Underground |
Land
| Acreage | No |
| Size Irregular | 927 |
| Size Total | 927 Sqft |
| Size Total Text | 927 Sqft |
| Zoning Type | Multi-family |
Rooms
| Level | Type | Length | Width | Dimensions |
|---|---|---|---|---|
| Lower Level | Storage | 6 ft | 4 ft | 6 ft x 4 ft |
| Main Level | Ensuite | 4-Piece | ||
| Main Level | Bedroom | 12' x 9' | ||
| Main Level | Bathroom | 3-Piece | ||
| Main Level | Primary Bedroom | 12' x 11' | ||
| Main Level | Kitchen | 8' x 9' | ||
| Main Level | Dining Room | 12' x 7' | ||
| Main Level | Living Room | 15' x 16' | ||
| Main Level | Entrance | 9' x 6' | ||
| Main Level | Balcony | 12' x 3' |
https://www.realtor.ca/real-estate/29080451/s1104-737-humboldt-st-victoria-downtown
Contact Us
Contact us for more information

May Liu
Personal Real Estate Corporation
#202-3795 Carey Rd
Victoria, British Columbia V8Z 6T8
(250) 477-7291
(800) 668-2272
(250) 477-3161
www.dfh.ca/
