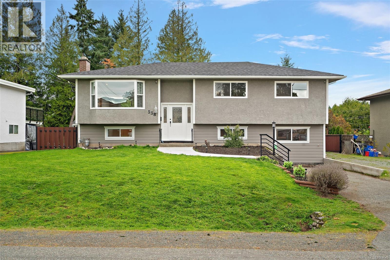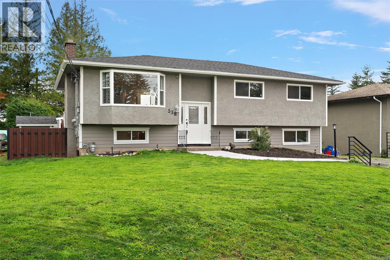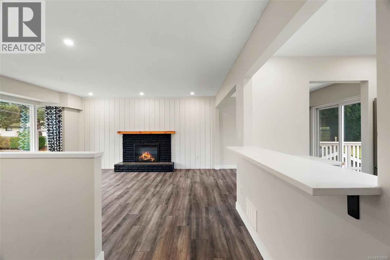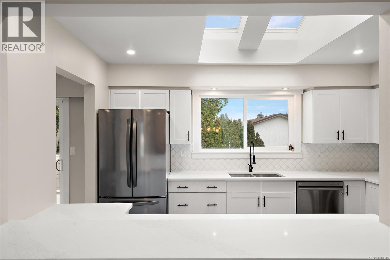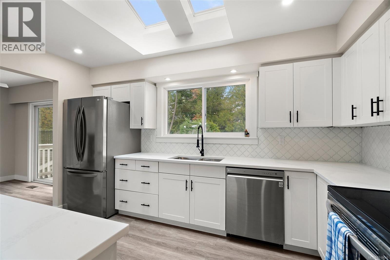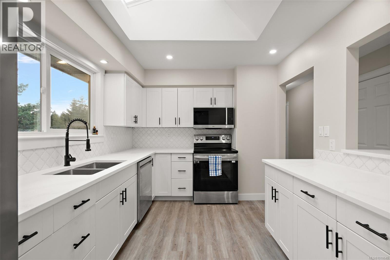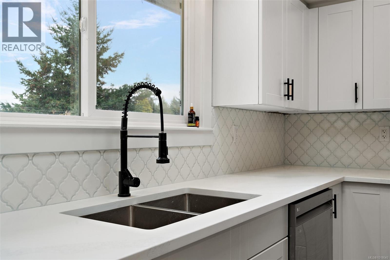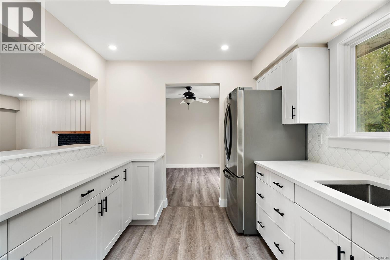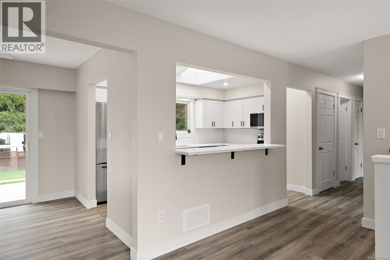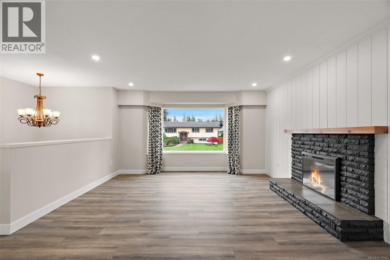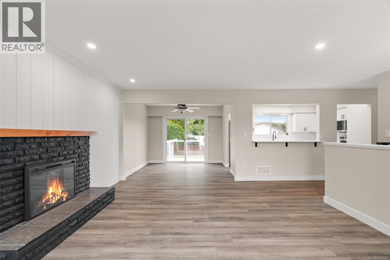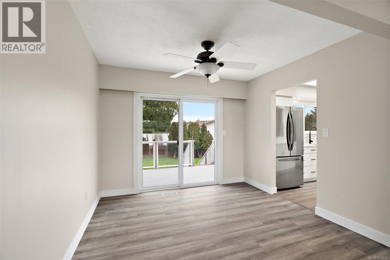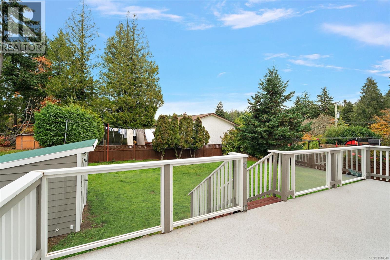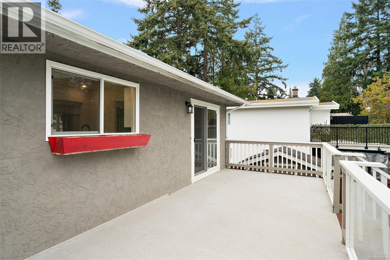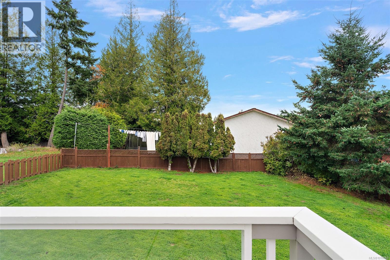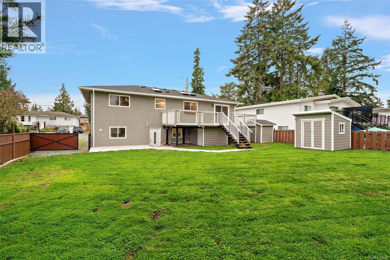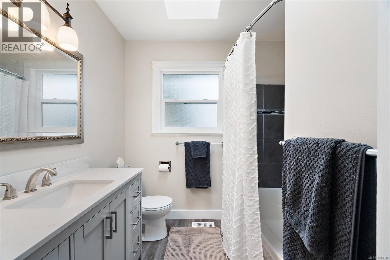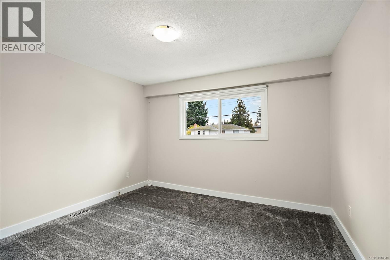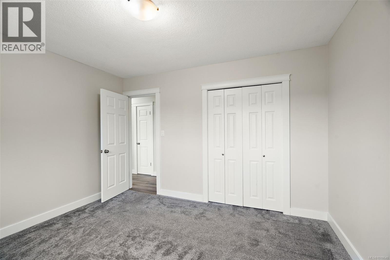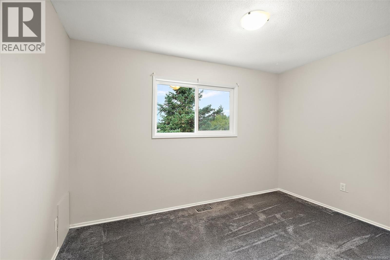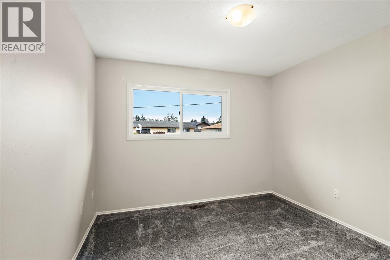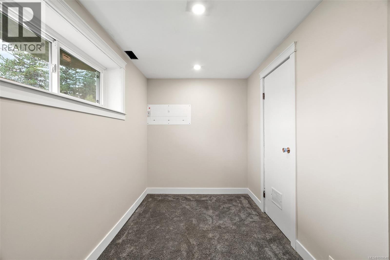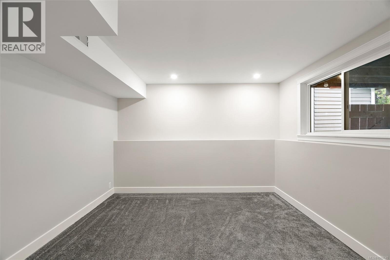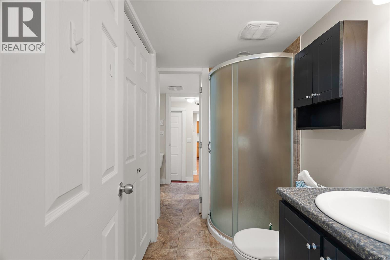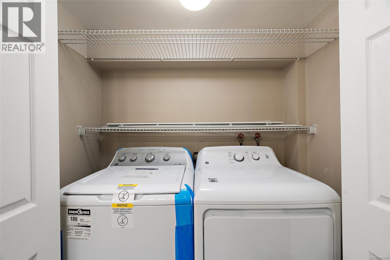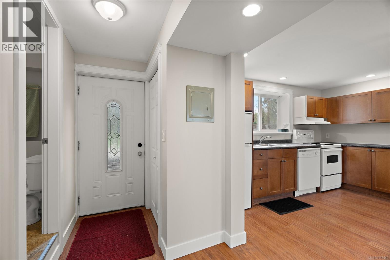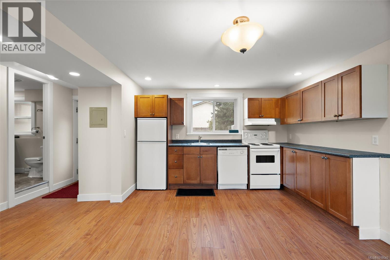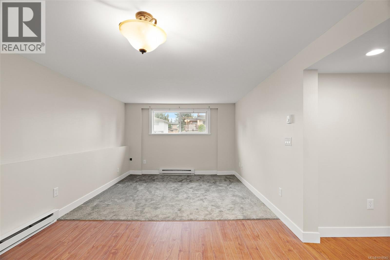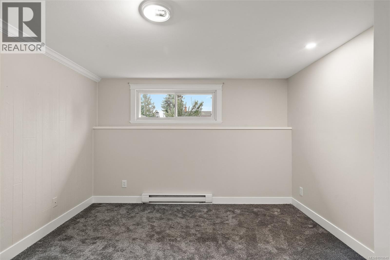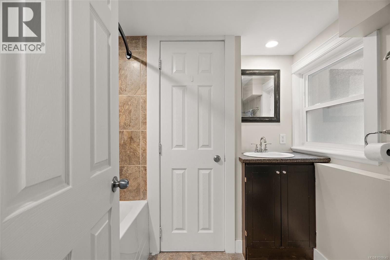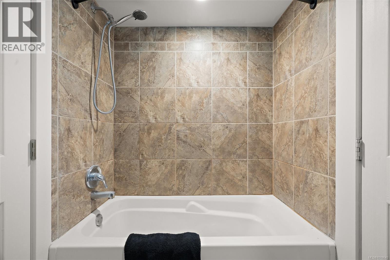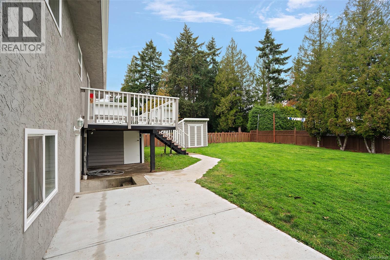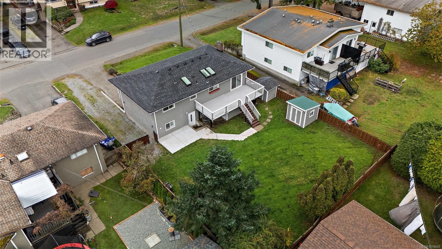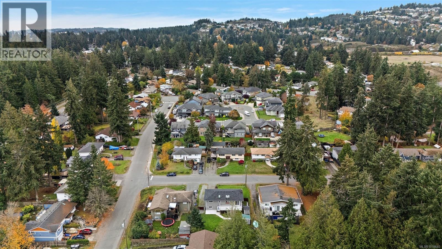Presented by Robert J. Iio Personal Real Estate Corporation — Team 110 RE/MAX Real Estate (Kamloops).
538 Cedarcrest Dr Colwood, British Columbia V9C 1M3
$1,099,000
Welcome to this beautifully renovated 5-bed, 3 bath home, situated in a desirable Colwood neighbourhood. Extensively updated from top to bottom, it offers a perfect blend of modern style and everyday comfort. The main level features bright, open living spaces, stylish kitchen with tons of natural light, new quartz countertops, stainless steel appliances, new flooring, new windows, and a cozy fireplace. Step outside onto the spacious deck overlooking a fabulous, level fenced backyard, ideal for entertaining, kids and pets. The lower level includes a 1-bedroom in-law accommodation with its own entrance and hydro meter. Major updates provide peace of mind, including a new roof, hot water tank, washer & dryer, gas furnace, heat pump, and sewer connection. Situated close to schools, Esquimalt Lagoon, Royal Roads, scenic parks, trails, and shopping. With nothing left to do but move in and enjoy, this home offers the perfect combination of comfort, function, and modern living. (id:61048)
Open House
This property has open houses!
11:00 am
Ends at:1:00 pm
2:00 pm
Ends at:4:00 pm
12:00 pm
Ends at:2:00 pm
2:00 pm
Ends at:3:30 pm
Property Details
| MLS® Number | 1018640 |
| Property Type | Single Family |
| Neigbourhood | Wishart North |
| Features | Level Lot |
| Parking Space Total | 2 |
| Plan | Vip21165 |
| Structure | Shed, Patio(s) |
Building
| Bathroom Total | 3 |
| Bedrooms Total | 5 |
| Constructed Date | 1969 |
| Cooling Type | Air Conditioned |
| Fireplace Present | Yes |
| Fireplace Total | 1 |
| Heating Fuel | Electric, Natural Gas |
| Heating Type | Baseboard Heaters, Forced Air, Heat Pump |
| Size Interior | 2,275 Ft2 |
| Total Finished Area | 2234 Sqft |
| Type | House |
Land
| Acreage | No |
| Size Irregular | 7705 |
| Size Total | 7705 Sqft |
| Size Total Text | 7705 Sqft |
| Zoning Type | Residential/commercial |
Rooms
| Level | Type | Length | Width | Dimensions |
|---|---|---|---|---|
| Lower Level | Utility Room | 8' x 4' | ||
| Lower Level | Patio | 18' x 10' | ||
| Lower Level | Bathroom | 3-Piece | ||
| Lower Level | Bathroom | 4-Piece | ||
| Lower Level | Entrance | 3'1 x 3'8 | ||
| Lower Level | Kitchen | 10'0 x 7'6 | ||
| Lower Level | Living Room | 11' x 15' | ||
| Lower Level | Bedroom | 11'4 x 10'10 | ||
| Lower Level | Bedroom | 13'4 x 10'10 | ||
| Lower Level | Office | 13'6 x 10'10 | ||
| Main Level | Bedroom | 10'8 x 11'4 | ||
| Main Level | Bedroom | 12'2 x 8'5 | ||
| Main Level | Bathroom | 4-Piece | ||
| Main Level | Primary Bedroom | 12'3 x 11'4 | ||
| Main Level | Kitchen | 13'4 x 9'2 | ||
| Main Level | Dining Room | 10'5 x 9'2 | ||
| Main Level | Living Room | 14'2 x 17'2 | ||
| Main Level | Entrance | 6'3 x 4'3 |
https://www.realtor.ca/real-estate/29082541/538-cedarcrest-dr-colwood-wishart-north
Contact Us
Contact us for more information

Nicole Simpson
Personal Real Estate Corporation
3194 Douglas St
Victoria, British Columbia V8Z 3K6
(250) 383-1500
(250) 383-1533
