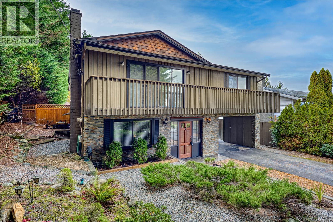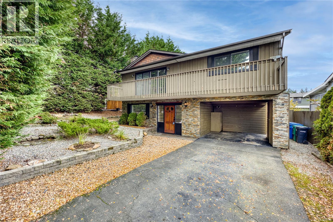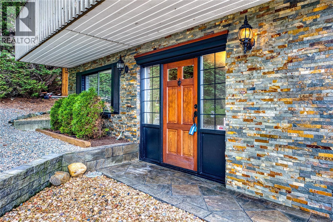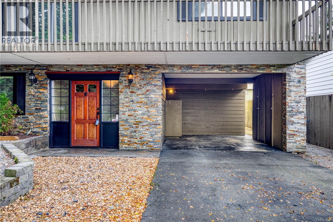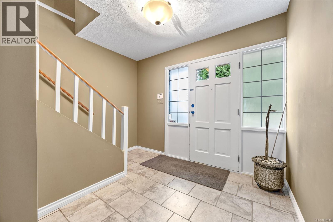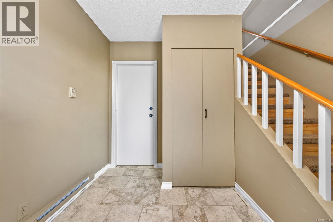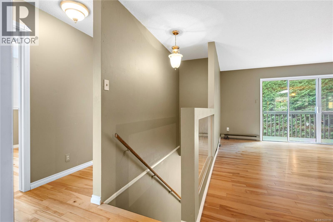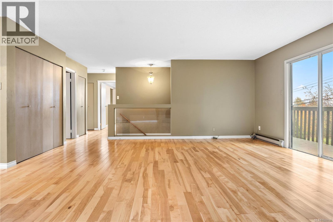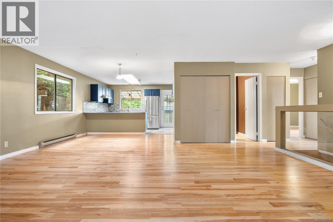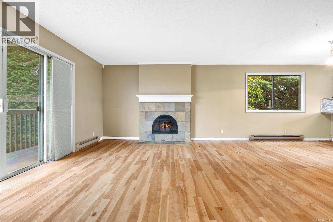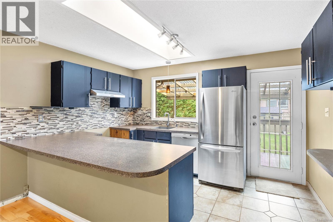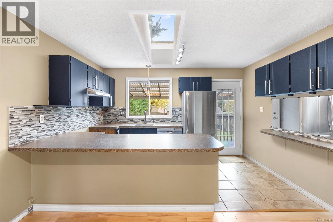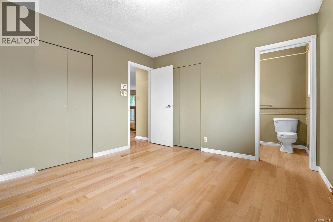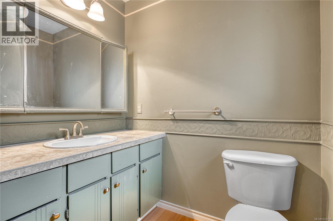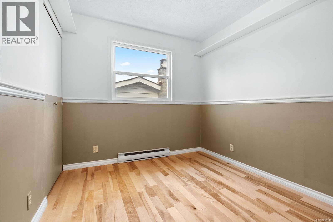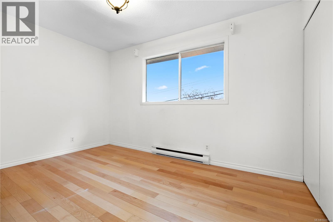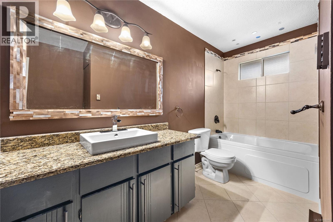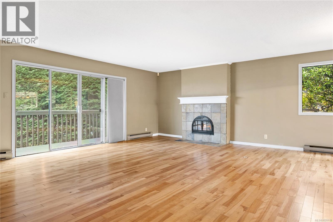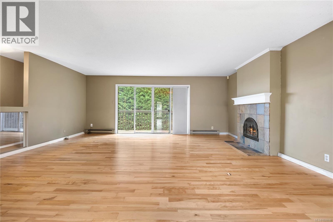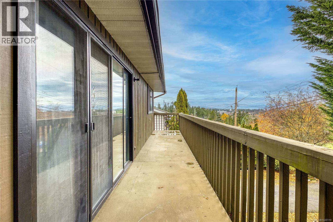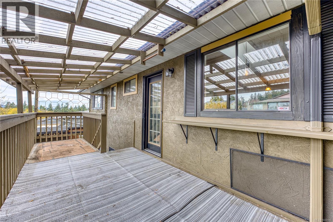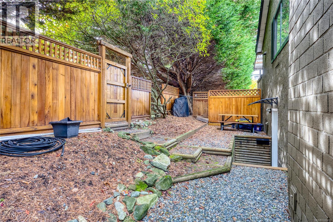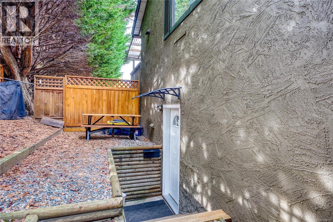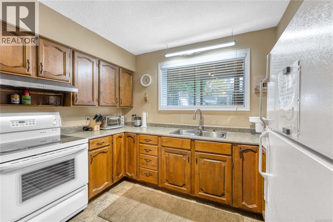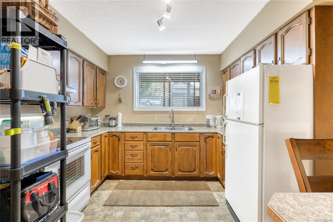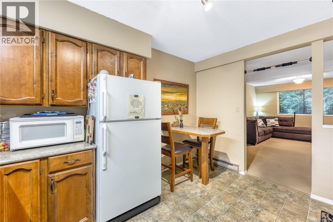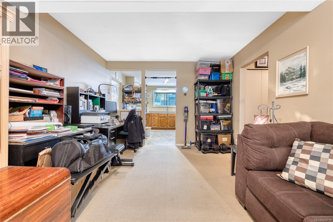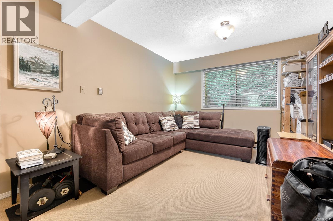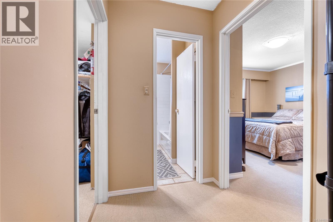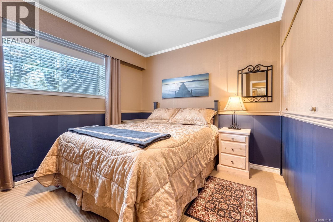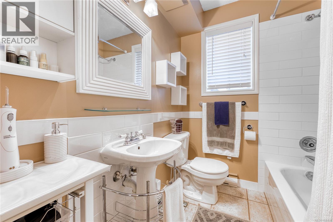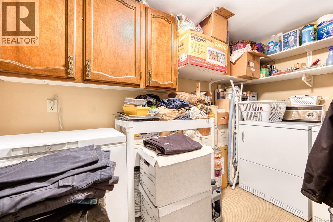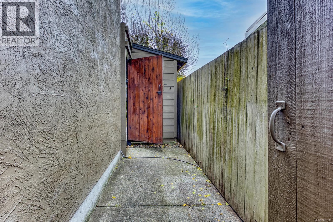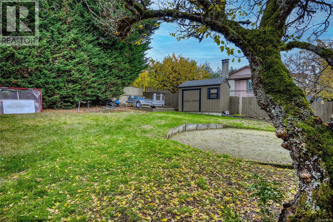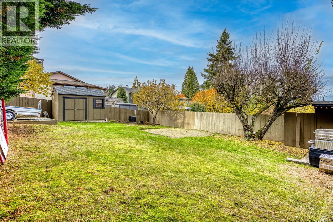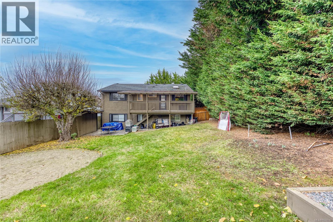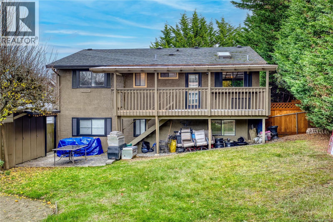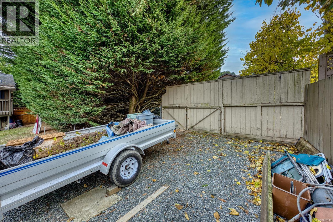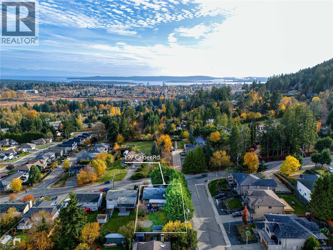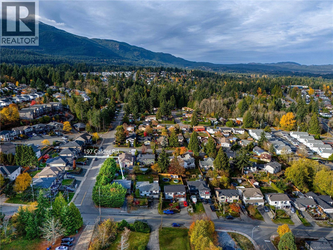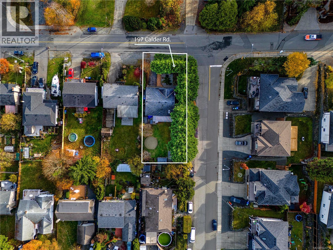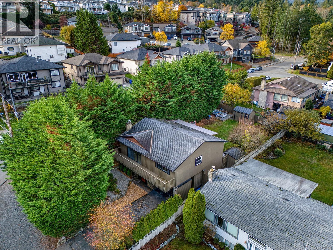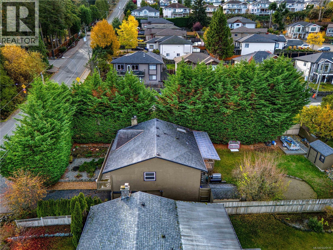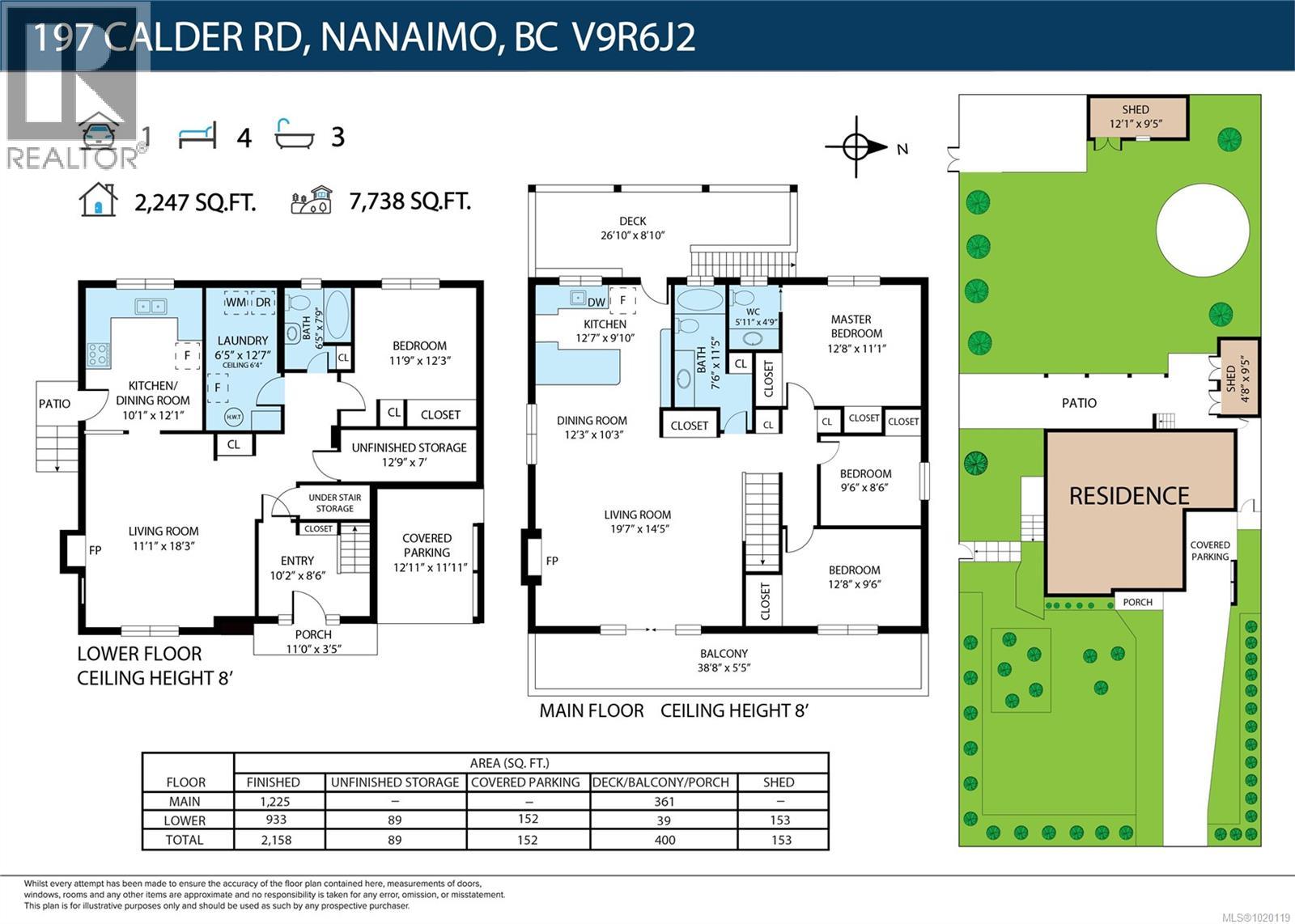Presented by Robert J. Iio Personal Real Estate Corporation — Team 110 RE/MAX Real Estate (Kamloops).
197 Calder Rd Nanaimo, British Columbia V9R 6J2
$718,200
Welcome to 197 Calder Rd, Nanaimo — a well-maintained family home with great city views and plenty of potential! This bright and spacious residence features a 3-bedroom main level including a primary bedroom with ensuite, plus a professionally finished 1-bedroom basement suite (unauthorized), perfect for teenagers, in-laws, or as a mortgage helper. The home has been cared for over the years, with a 12-year-old roof and recent updates that show pride of ownership. Enjoy the extra-large covered sundeck, ideal for year-round gatherings, overlooking a fully fenced backyard with a gate that opens for boat or RV parking. The large yard provides plenty of space for kids or pets to play, and there’s ample storage throughout the home for added convenience. Some areas could use a bit of TLC, offering a great opportunity to add your own touch and value. Located in a convenient area close to schools, shopping, and transportation, this is an excellent family home or investment property. Enjoy the beautiful city views, functional layout, and comfortable living space — this one is not to be missed! (id:61048)
Property Details
| MLS® Number | 1020119 |
| Property Type | Single Family |
| Neigbourhood | University District |
| Features | Other |
| Parking Space Total | 2 |
Building
| Bathroom Total | 3 |
| Bedrooms Total | 4 |
| Constructed Date | 1980 |
| Cooling Type | None |
| Fireplace Present | Yes |
| Fireplace Total | 1 |
| Heating Fuel | Electric |
| Heating Type | Baseboard Heaters |
| Size Interior | 2,121 Ft2 |
| Total Finished Area | 2121 Sqft |
| Type | House |
Land
| Acreage | No |
| Size Irregular | 7251 |
| Size Total | 7251 Sqft |
| Size Total Text | 7251 Sqft |
| Zoning Description | Rs-1 |
| Zoning Type | Residential |
Rooms
| Level | Type | Length | Width | Dimensions |
|---|---|---|---|---|
| Lower Level | Laundry Room | 12 ft | 6 ft | 12 ft x 6 ft |
| Lower Level | Kitchen | 12 ft | 10 ft | 12 ft x 10 ft |
| Lower Level | Family Room | 18 ft | 11 ft | 18 ft x 11 ft |
| Lower Level | Bedroom | 11 ft | 10 ft | 11 ft x 10 ft |
| Main Level | Primary Bedroom | 12 ft | 11 ft | 12 ft x 11 ft |
| Main Level | Living Room | 19 ft | 14 ft | 19 ft x 14 ft |
| Main Level | Kitchen | 12 ft | 8 ft | 12 ft x 8 ft |
| Main Level | Dining Room | 12 ft | 10 ft | 12 ft x 10 ft |
| Main Level | Bedroom | 12 ft | 9 ft | 12 ft x 9 ft |
| Main Level | Bedroom | 9 ft | 8 ft | 9 ft x 8 ft |
| Other | Ensuite | 2-Piece | ||
| Other | Bathroom | 4-Piece | ||
| Other | Bathroom | 4-Piece |
https://www.realtor.ca/real-estate/29082736/197-calder-rd-nanaimo-university-district
Contact Us
Contact us for more information

Cindy Su
Personal Real Estate Corporation
103-91 Chapel Street
Nanaimo, British Columbia V9R 0J3
(833) 817-6506
(866) 253-9200
www.exprealty.ca/
